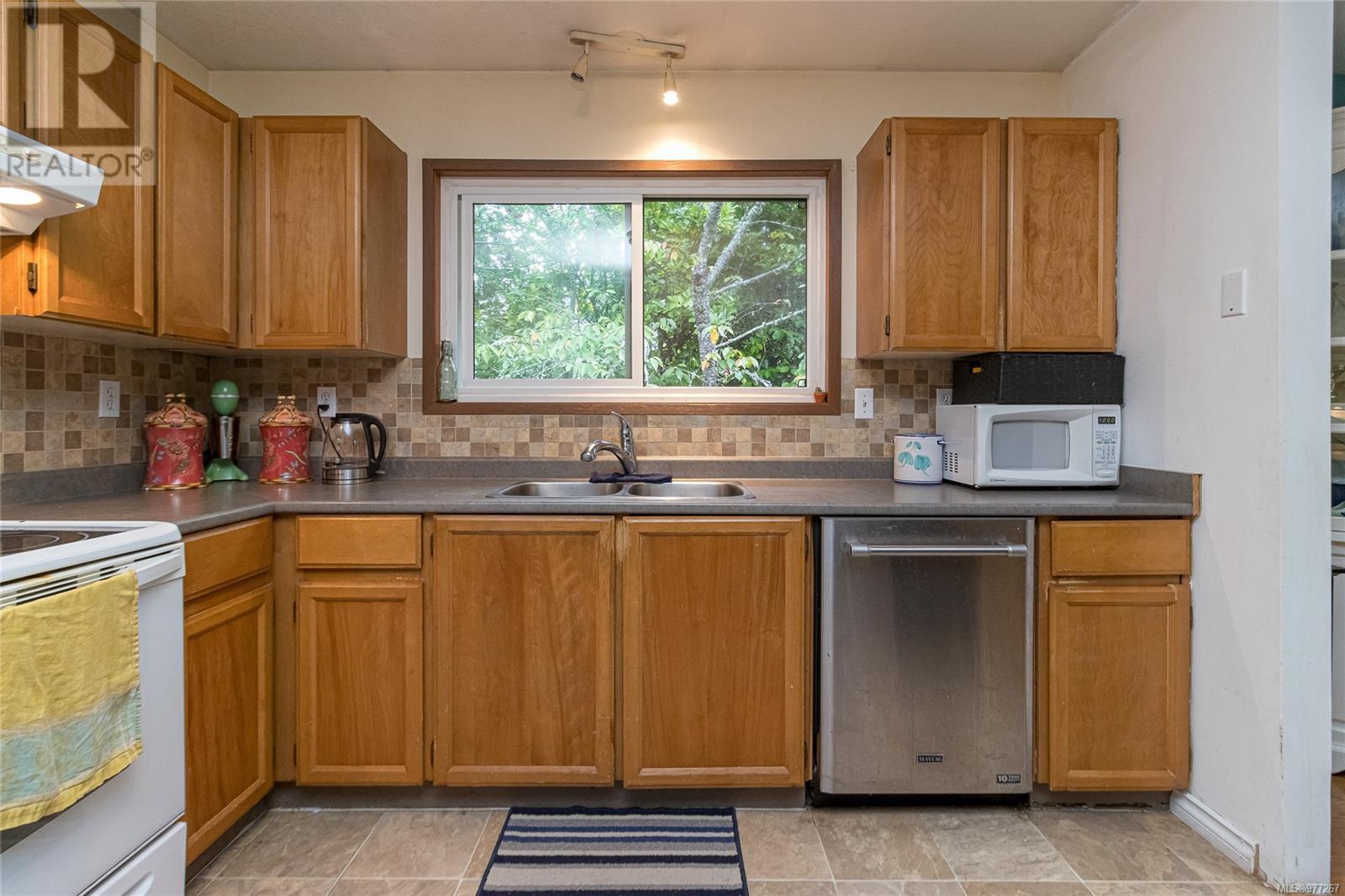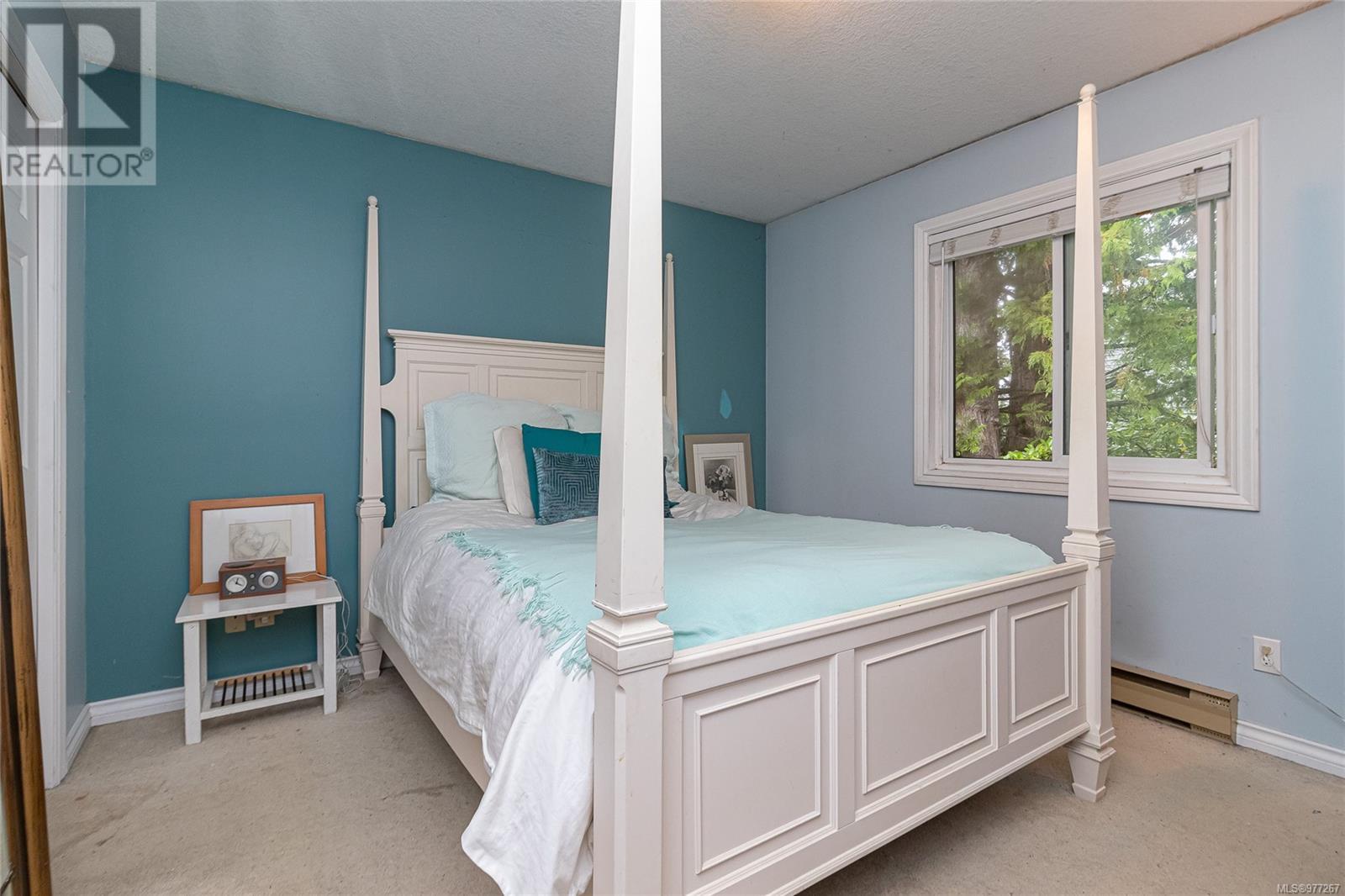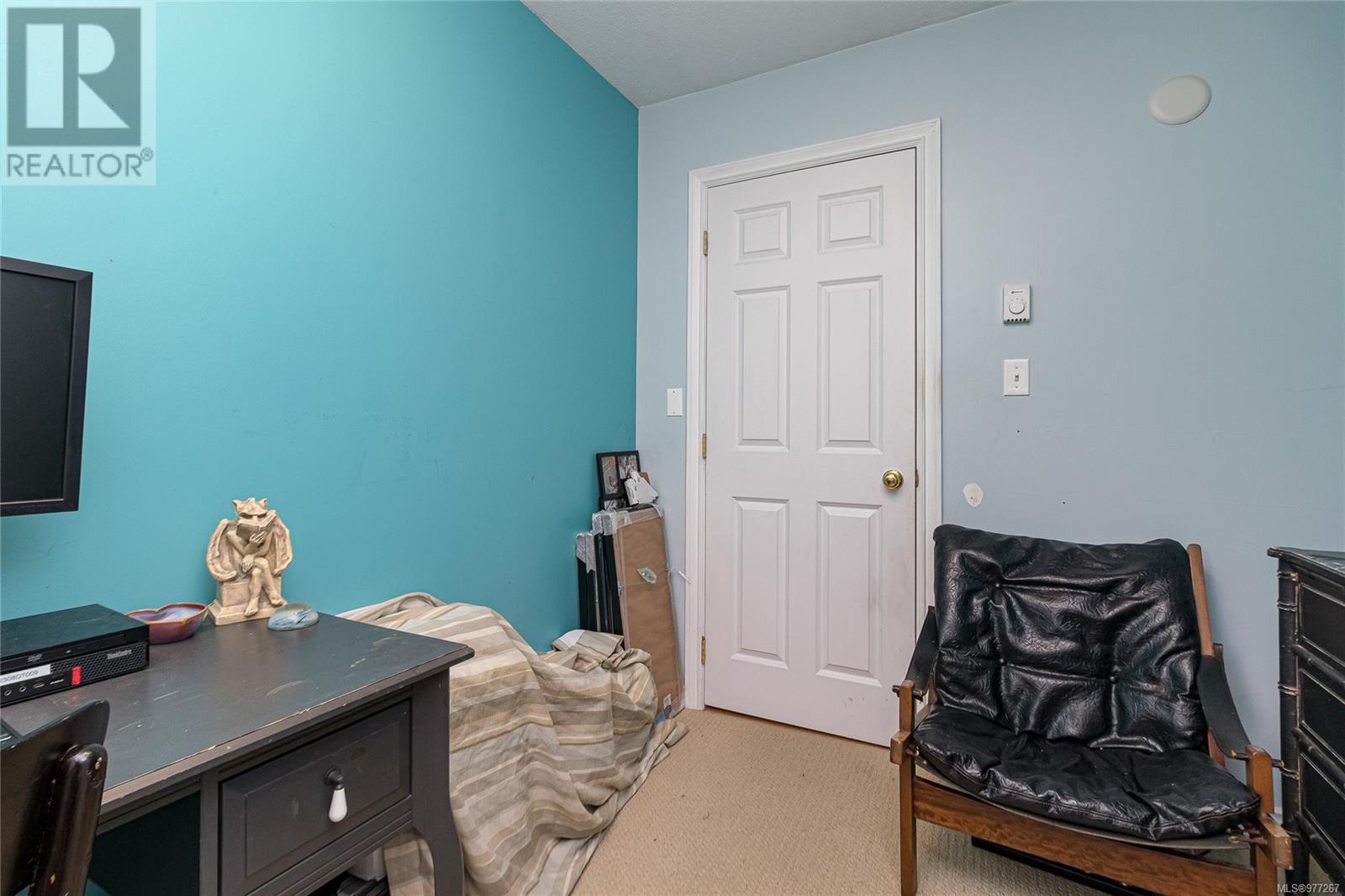7765 Trentelmann Pl Central Saanich, British Columbia V8M 1K9
$999,000
Welcome to your charming new home in Central Saanich. This spacious 4-bedroom, 2-bathroom split-level property is situated on an oversized lot, offering an abundance of space for your family to thrive. As you step inside the main entrance of this charming home, you'll be greeted to a bright and airy living area featuring large windows that flood the space with natural light. The well-appointed kitchen boasts full size appliances, ample counter space and cabinetry, making meal prep a breeze. Enjoy family meals in the adjoining dining area which had been extended, or step outside to your private patio deck leading you to your expansive yard space. Three generously sized bedrooms along with a 4pc main bath providing comfort and privacy for the whole family complete this main level. The lower level features a versatile 4th bedroom, hat could easily be transformed into a suite with its separate entrance—ideal for accommodating guests or generating rental income. With the potential for a mortgage helper suite, this property is perfect for young families looking to invest in their future. Central Saanich combines the charm of a small-town atmosphere with the convenience of city living. Experience the best of both worlds with nearby beaches, hiking trails, and stunning waterfront views, making it an outdoor enthusiast’s paradise. Don’t miss this opportunity to own a piece of Central Saanich! Whether you’re looking for a family home or an investment opportunity, this property offers the perfect blend of comfort, convenience, and potential. Schedule a viewing today and imagine the possibilities! (id:29647)
Property Details
| MLS® Number | 977267 |
| Property Type | Single Family |
| Neigbourhood | Saanichton |
| Features | Cul-de-sac, Level Lot, Park Setting, Private Setting, Wooded Area, Corner Site, Irregular Lot Size, Other |
| Parking Space Total | 2 |
| Plan | Vip31369 |
Building
| Bathroom Total | 2 |
| Bedrooms Total | 4 |
| Constructed Date | 1979 |
| Cooling Type | None |
| Fireplace Present | Yes |
| Fireplace Total | 1 |
| Heating Fuel | Electric, Wood |
| Heating Type | Baseboard Heaters |
| Size Interior | 1981 Sqft |
| Total Finished Area | 1636 Sqft |
| Type | House |
Land
| Access Type | Road Access |
| Acreage | No |
| Size Irregular | 8876 |
| Size Total | 8876 Sqft |
| Size Total Text | 8876 Sqft |
| Zoning Type | Residential |
Rooms
| Level | Type | Length | Width | Dimensions |
|---|---|---|---|---|
| Lower Level | Bathroom | 3-Piece | ||
| Lower Level | Storage | 5 ft | 12 ft | 5 ft x 12 ft |
| Lower Level | Family Room | 14 ft | 12 ft | 14 ft x 12 ft |
| Lower Level | Laundry Room | 10 ft | 8 ft | 10 ft x 8 ft |
| Lower Level | Bedroom | 10 ft | 12 ft | 10 ft x 12 ft |
| Main Level | Bedroom | 8 ft | 11 ft | 8 ft x 11 ft |
| Main Level | Bedroom | 9 ft | 11 ft | 9 ft x 11 ft |
| Main Level | Primary Bedroom | 12 ft | 11 ft | 12 ft x 11 ft |
| Main Level | Bathroom | 4-Piece | ||
| Main Level | Kitchen | 11 ft | 11 ft | 11 ft x 11 ft |
| Main Level | Dining Room | 15 ft | 12 ft | 15 ft x 12 ft |
| Main Level | Living Room | 14 ft | 14 ft | 14 ft x 14 ft |
| Other | Entrance | 7 ft | 3 ft | 7 ft x 3 ft |
https://www.realtor.ca/real-estate/27489907/7765-trentelmann-pl-central-saanich-saanichton

755 Humboldt St
Victoria, British Columbia V8W 1B1
(250) 388-5882
(250) 388-9636
Interested?
Contact us for more information































