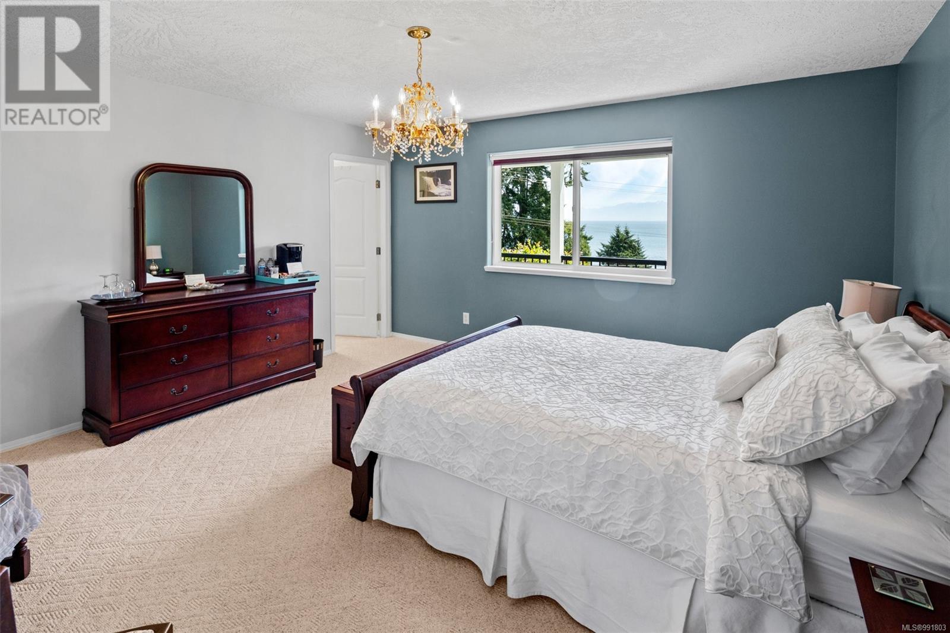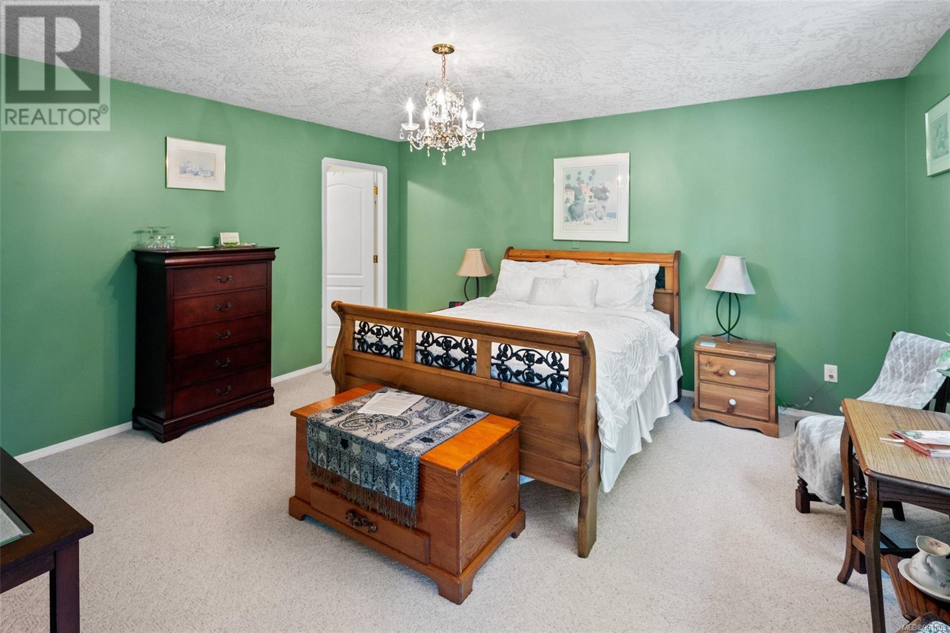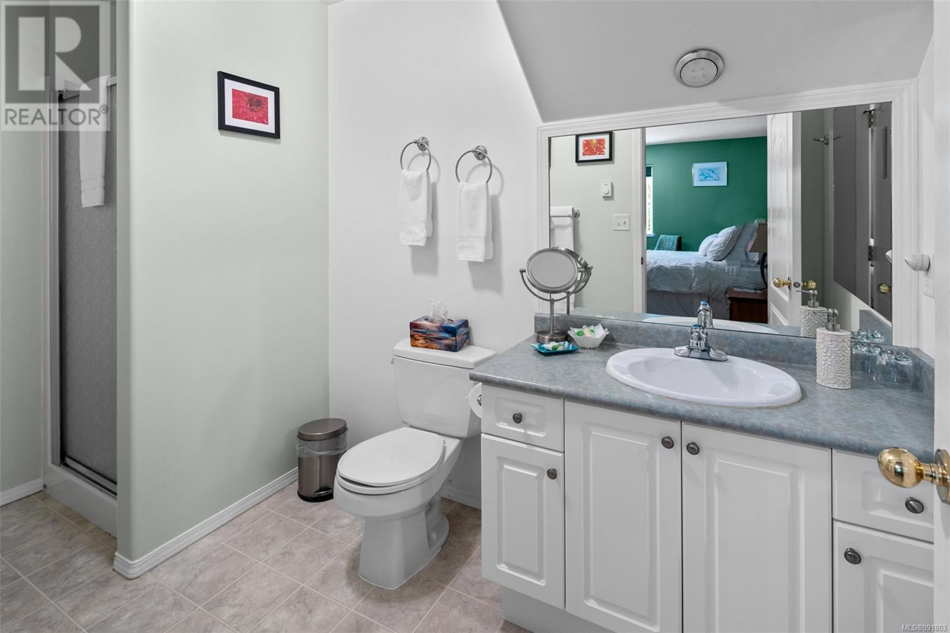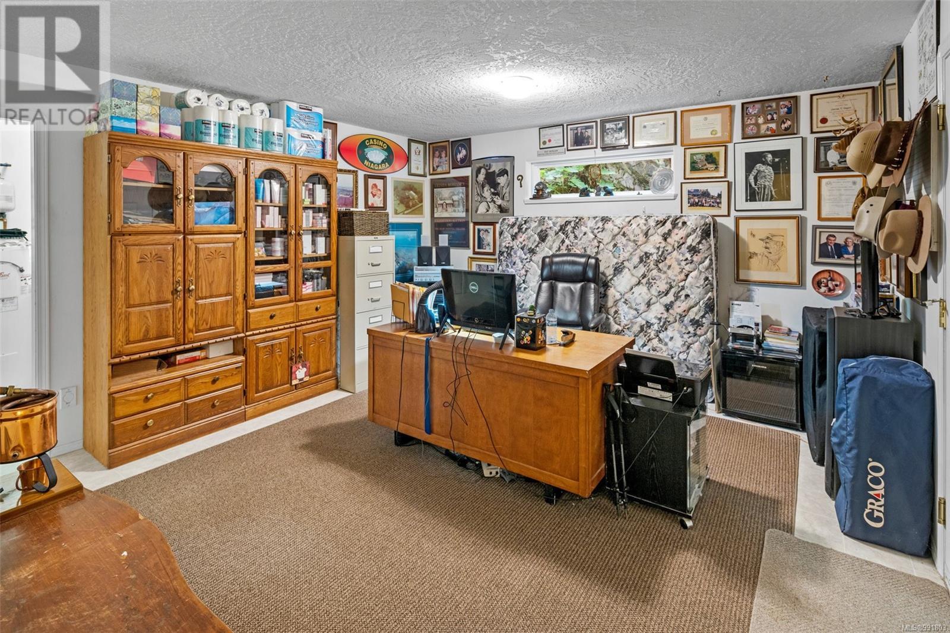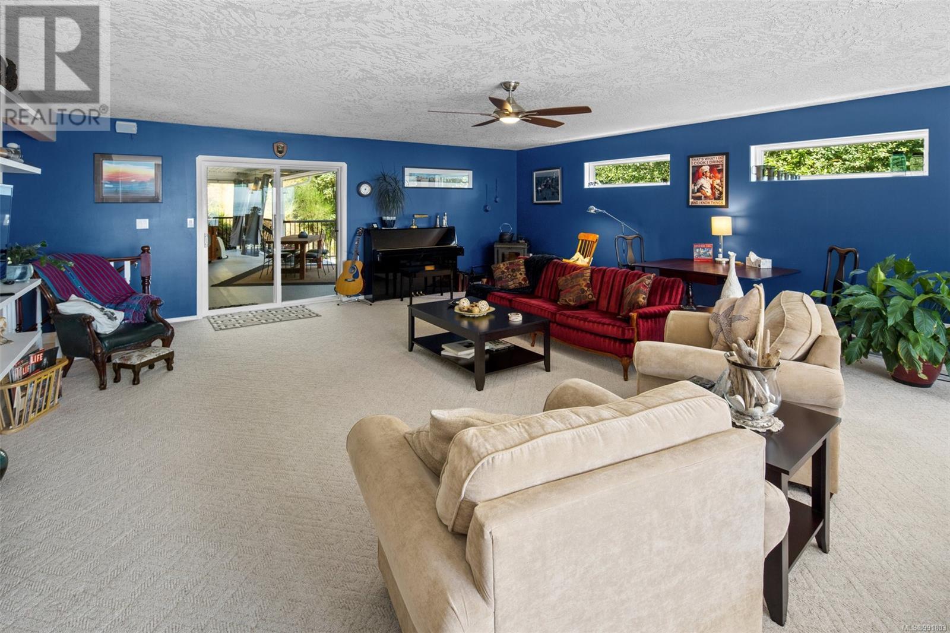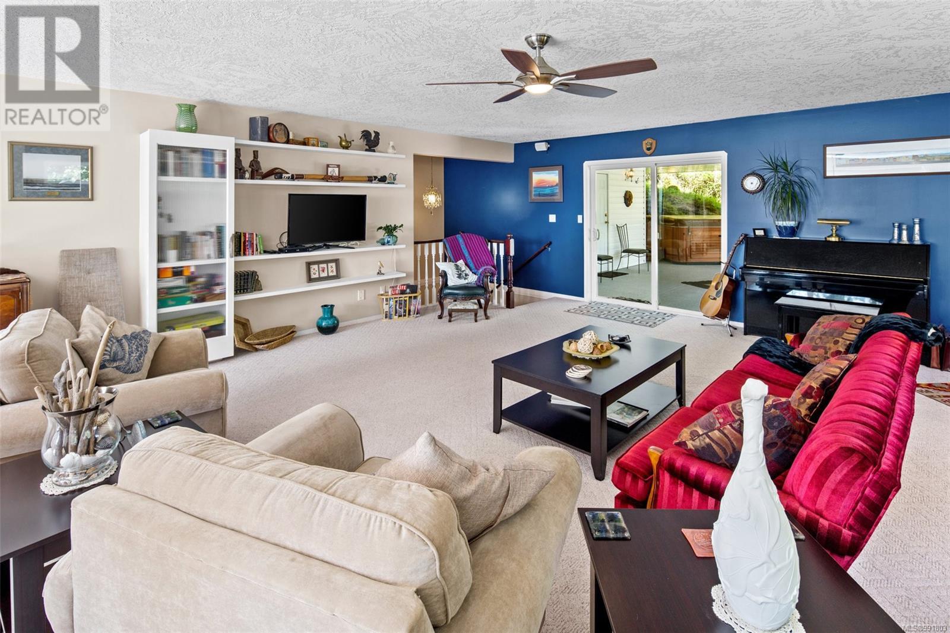7760 West Coast Rd Sooke, British Columbia V9Z 0R7
$1,299,900
West Coast Executive Home. Sit back & relish in the gorgeous ocean & mountain views. Purpose built in 2001 this beauty is equipped w/ all the luxuries of a timeless home & offers nearly 4,500sf of gracious living space on stunning & landscaped 0.91 acre lot. Features include an updated gourmet kitchen w/ live edge bar & butler pantry. Massive Livingroom w/ fireplace & in-line dining. Sprawling deck w/ Southern exposure & extraordinary views! Entertainment-sized covered deck w/ relaxing hot tub. Primary living space includes cozy family room w/ adjoining master suite, den & 4-pce bath. Wait, there’s more! Rare opportunity to step into a well-established & successful West Coast B&B: 4 Beaches Bed & Breakfast. The choice is yours, live in the home w/ an in-law suite OR the option to run a turn-key 3-unit B&B. 2 big B&B rooms down, each with their own 3-pce ensuites. 1BD/1BA suite w/ separate entry, full kitchen & 3-pce ensuite. What are you waiting for? West Coast hospitality awaits you! (id:29647)
Property Details
| MLS® Number | 991803 |
| Property Type | Single Family |
| Neigbourhood | West Coast Rd |
| Features | Acreage, Southern Exposure, Irregular Lot Size, Sloping, Other |
| Parking Space Total | 4 |
| Plan | Vip20955 |
| View Type | Mountain View, Ocean View |
Building
| Bathroom Total | 4 |
| Bedrooms Total | 5 |
| Architectural Style | Westcoast, Other |
| Constructed Date | 2000 |
| Cooling Type | None |
| Fireplace Present | Yes |
| Fireplace Total | 1 |
| Heating Fuel | Electric |
| Heating Type | Baseboard Heaters |
| Size Interior | 4875 Sqft |
| Total Finished Area | 4438 Sqft |
| Type | House |
Land
| Access Type | Road Access |
| Acreage | Yes |
| Size Irregular | 0.91 |
| Size Total | 0.91 Ac |
| Size Total Text | 0.91 Ac |
| Zoning Description | Rr-2 |
| Zoning Type | Residential |
Rooms
| Level | Type | Length | Width | Dimensions |
|---|---|---|---|---|
| Lower Level | Porch | 5' x 25' | ||
| Lower Level | Porch | 10' x 31' | ||
| Lower Level | Ensuite | 3-Piece | ||
| Lower Level | Bedroom | 14' x 15' | ||
| Lower Level | Kitchen | 11' x 6' | ||
| Lower Level | Living Room | 14' x 15' | ||
| Lower Level | Laundry Room | 15' x 6' | ||
| Lower Level | Office | 15' x 14' | ||
| Lower Level | Ensuite | 3-Piece | ||
| Lower Level | Bedroom | 14' x 15' | ||
| Lower Level | Ensuite | 3-Piece | ||
| Lower Level | Bedroom | 14' x 15' | ||
| Lower Level | Entrance | 25' x 9' | ||
| Main Level | Balcony | 6' x 21' | ||
| Main Level | Balcony | 9' x 31' | ||
| Main Level | Bedroom | 11' x 12' | ||
| Main Level | Primary Bedroom | 15' x 18' | ||
| Main Level | Bathroom | 4-Piece | ||
| Main Level | Family Room | 16' x 24' | ||
| Main Level | Eating Area | 12' x 14' | ||
| Main Level | Pantry | 12' x 6' | ||
| Main Level | Kitchen | 15' x 16' | ||
| Main Level | Dining Room | 13' x 21' | ||
| Main Level | Living Room | 19' x 21' |
https://www.realtor.ca/real-estate/28019698/7760-west-coast-rd-sooke-west-coast-rd

6739 West Coast Rd, P.o. Box 369
Sooke, British Columbia V9Z 1G1
(250) 642-6361
(250) 642-3012
www.rlpvictoria.com/

6739 West Coast Rd, P.o. Box 369
Sooke, British Columbia V9Z 1G1
(250) 642-6361
(250) 642-3012
www.rlpvictoria.com/

6739 West Coast Rd, P.o. Box 369
Sooke, British Columbia V9Z 1G1
(250) 642-6361
(250) 642-3012
www.rlpvictoria.com/
Interested?
Contact us for more information








