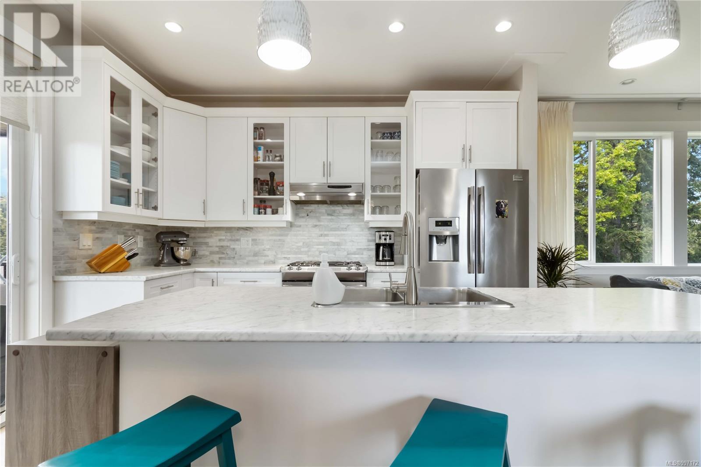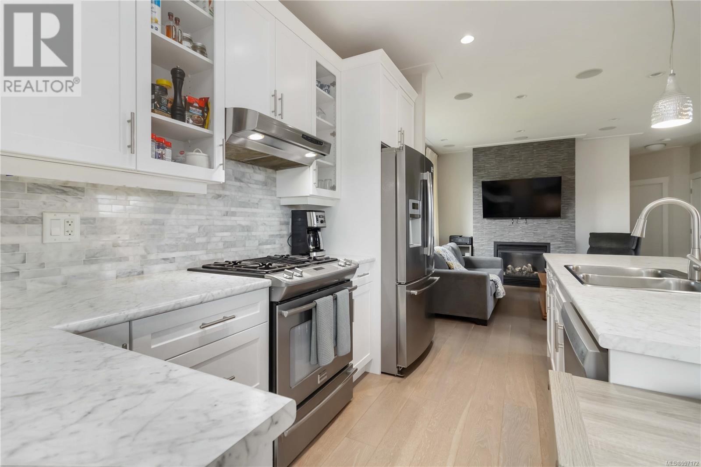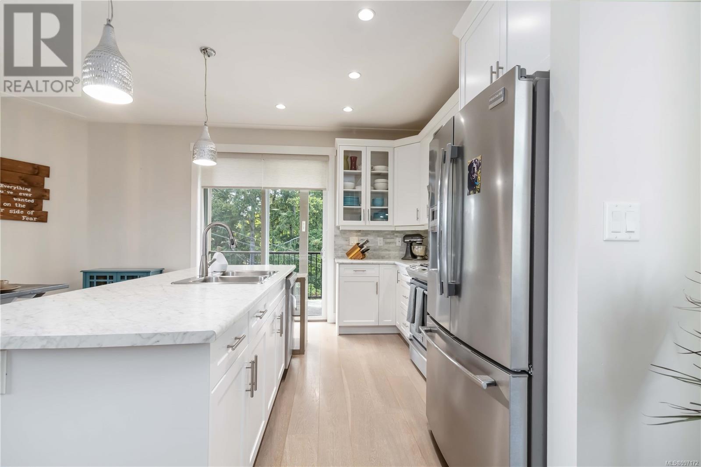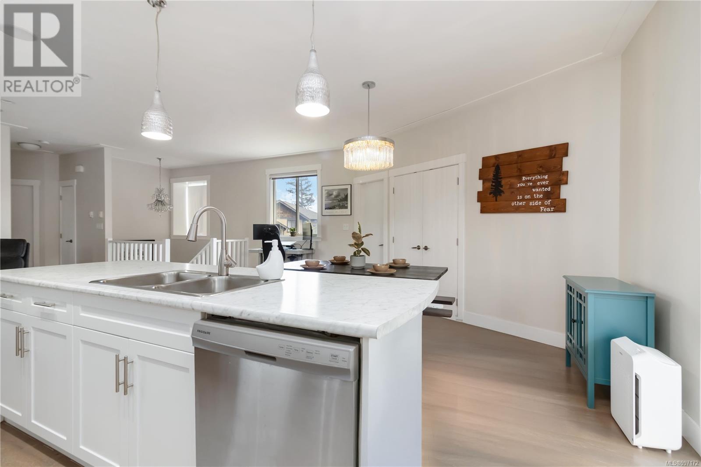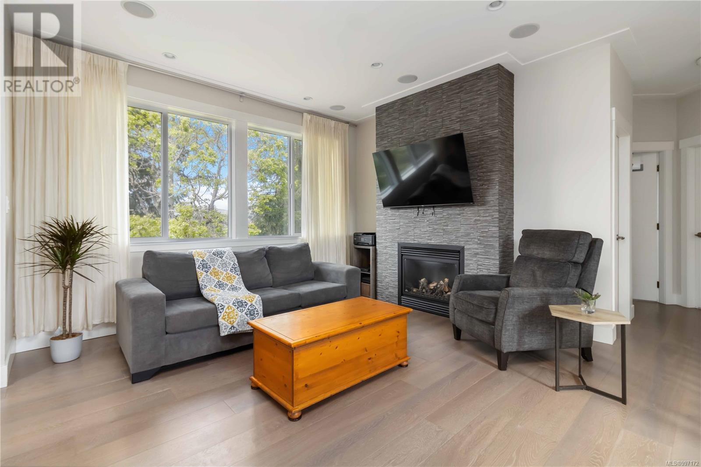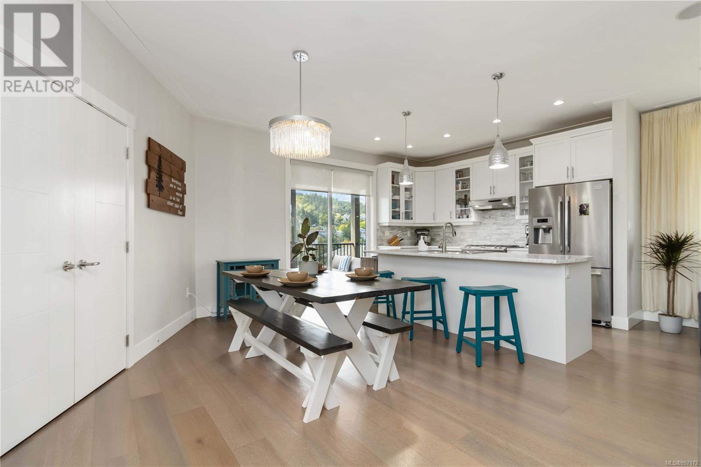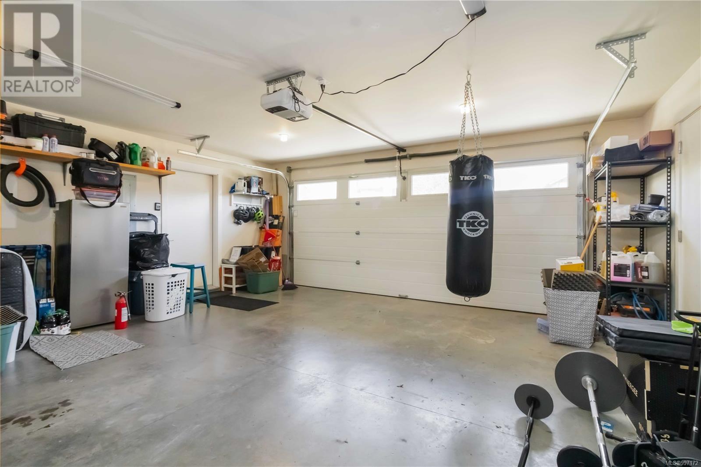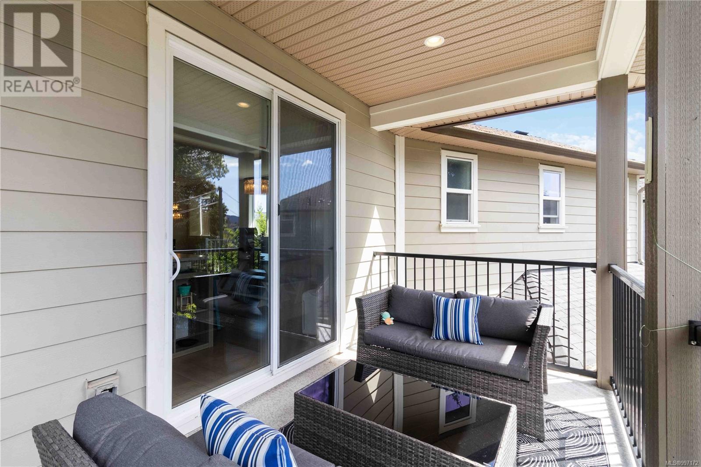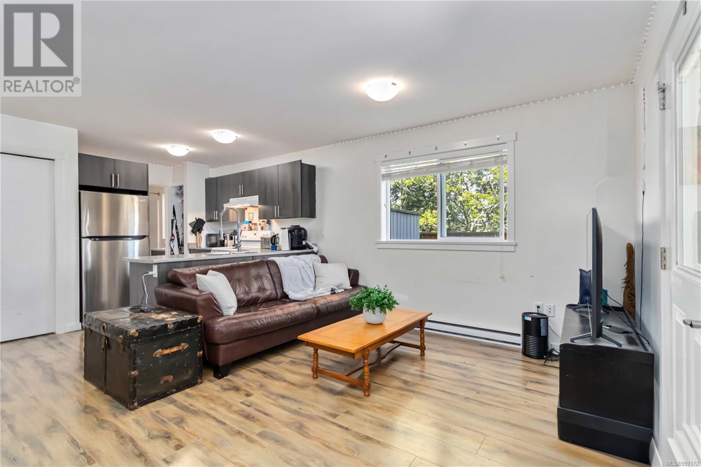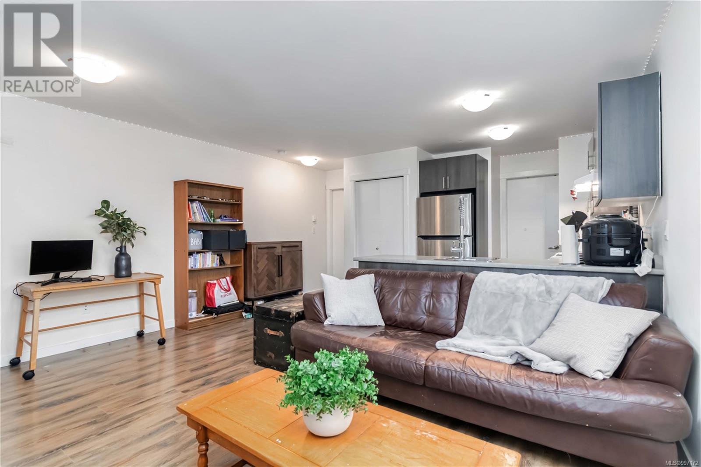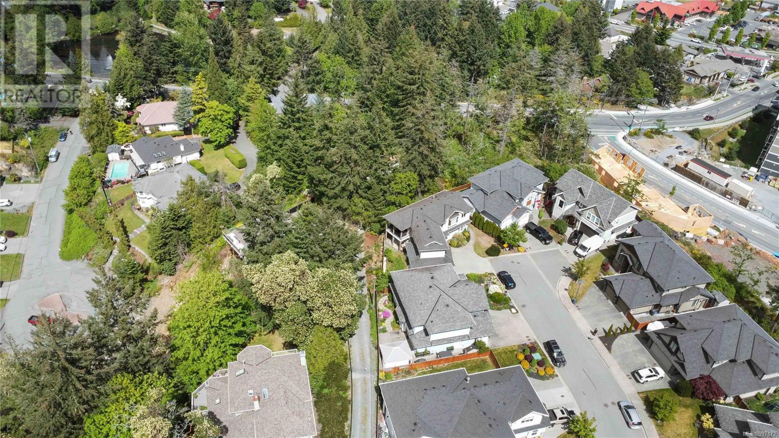775 Egret Close Langford, British Columbia V9B 0R1
$1,150,000
The perfect family home located on a quiet cul-de-sac in the sought-after Florence Lake neighborhood. This 5 bed/3 bath home offers comfortable living with a bright, functional layout . The main level features a spacious open-concept living and dining area with large windows framing peaceful forest views, a stunning tiled fireplace, and a crisp white kitchen—perfect for entertaining or cozy nights in. Upstairs, you'll find a generous primary bedroom with ensuite and walk-in closet situated privately above the garage, along with two additional bedrooms and a 4-piece bath. A legal 2-bedroom suite with its own laundry makes a great mortgage helper or space for extended family. Enjoy the wide driveway, large windows throughout, central vacuum system, and fully fenced backyard ideal for kids or pets. Just steps from scenic walking trails and within walking distance to Lakewood Elementary, this home is a rare find in one of Langford's most desirable neighborhoods. Main house is vacant easy to show. (id:29647)
Property Details
| MLS® Number | 997172 |
| Property Type | Single Family |
| Neigbourhood | Florence Lake |
| Features | Central Location, Cul-de-sac, Level Lot, Wooded Area, Rectangular |
| Parking Space Total | 4 |
| Plan | Epp29087 |
| View Type | Mountain View |
Building
| Bathroom Total | 3 |
| Bedrooms Total | 5 |
| Architectural Style | Westcoast |
| Constructed Date | 2014 |
| Cooling Type | None |
| Fireplace Present | Yes |
| Fireplace Total | 1 |
| Heating Fuel | Electric, Natural Gas |
| Heating Type | Forced Air |
| Size Interior | 3507 Sqft |
| Total Finished Area | 3021 Sqft |
| Type | House |
Land
| Acreage | No |
| Size Irregular | 8058 |
| Size Total | 8058 Sqft |
| Size Total Text | 8058 Sqft |
| Zoning Type | Residential |
Rooms
| Level | Type | Length | Width | Dimensions |
|---|---|---|---|---|
| Lower Level | Bedroom | 10 ft | 10 ft | 10 ft x 10 ft |
| Lower Level | Bathroom | 3-Piece | ||
| Lower Level | Entrance | 11 ft | 7 ft | 11 ft x 7 ft |
| Main Level | Bathroom | 3-Piece | ||
| Main Level | Bedroom | 11 ft | 10 ft | 11 ft x 10 ft |
| Main Level | Bedroom | 10 ft | 10 ft | 10 ft x 10 ft |
| Main Level | Laundry Room | 13 ft | 6 ft | 13 ft x 6 ft |
| Main Level | Ensuite | 3-Piece | ||
| Main Level | Primary Bedroom | 12 ft | 13 ft | 12 ft x 13 ft |
| Main Level | Kitchen | 13 ft | 9 ft | 13 ft x 9 ft |
| Main Level | Dining Room | 13 ft | 13 ft | 13 ft x 13 ft |
| Main Level | Living Room | 13 ft | 22 ft | 13 ft x 22 ft |
| Main Level | Balcony | 8 ft | 15 ft | 8 ft x 15 ft |
https://www.realtor.ca/real-estate/28300572/775-egret-close-langford-florence-lake

2239 Oak Bay Ave
Victoria, British Columbia V8R 1G4
(250) 370-7788
(250) 370-2657
Interested?
Contact us for more information





