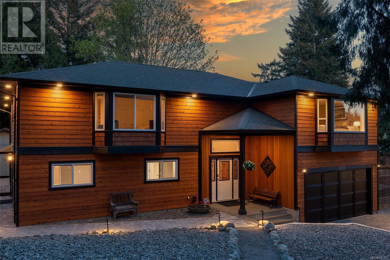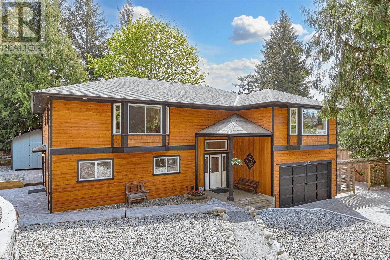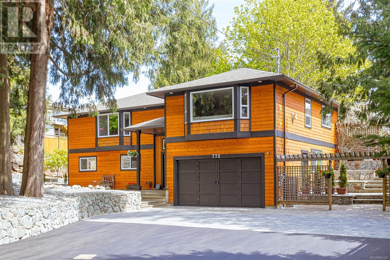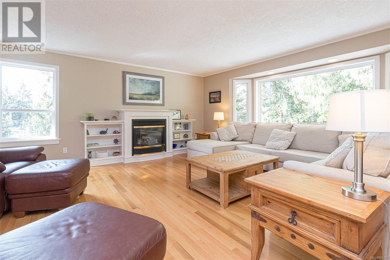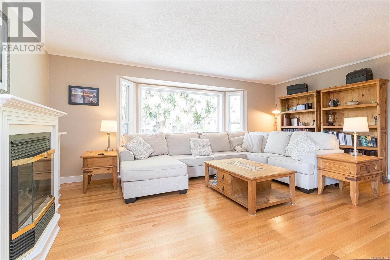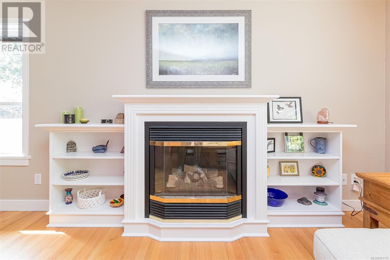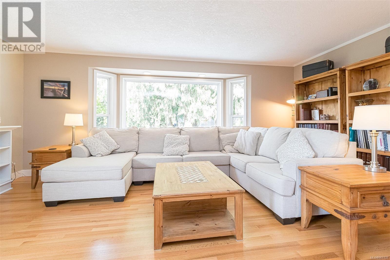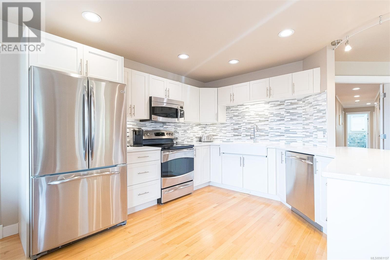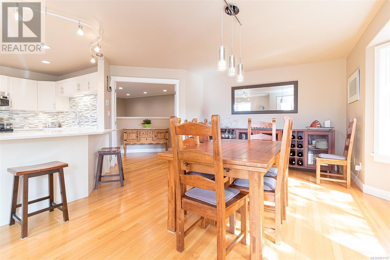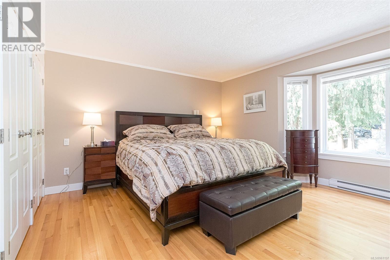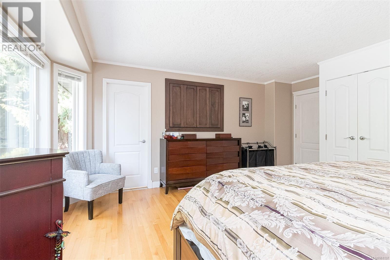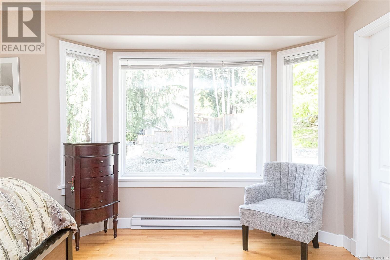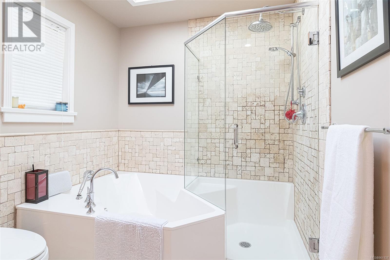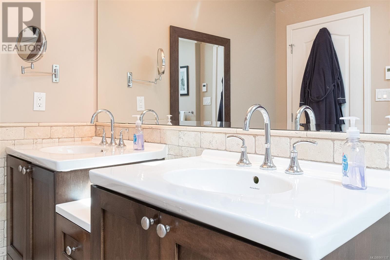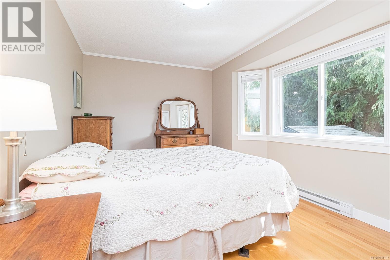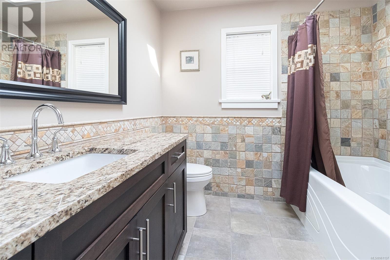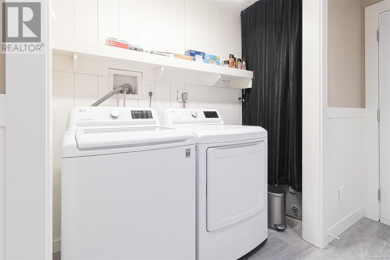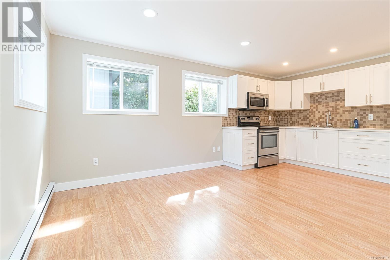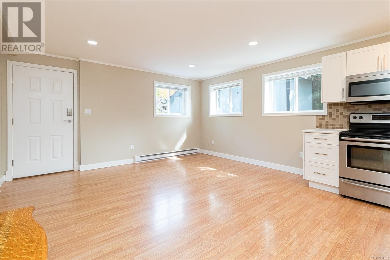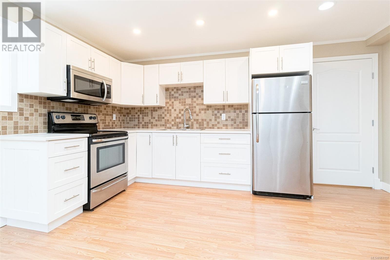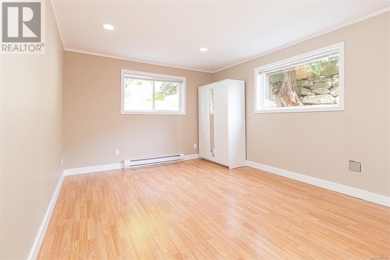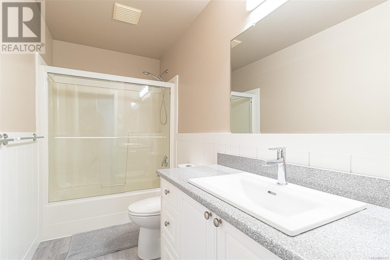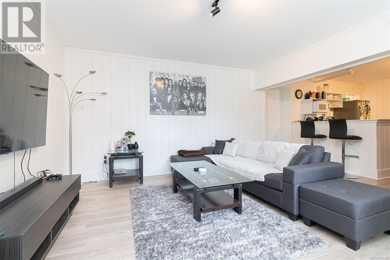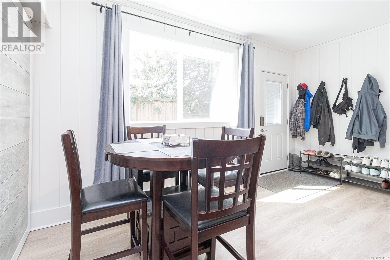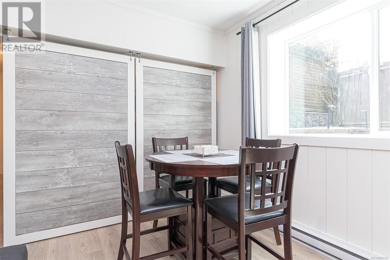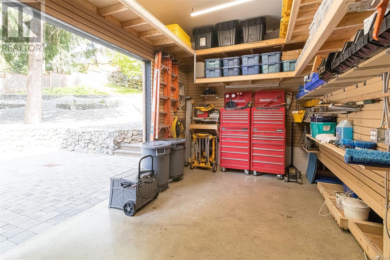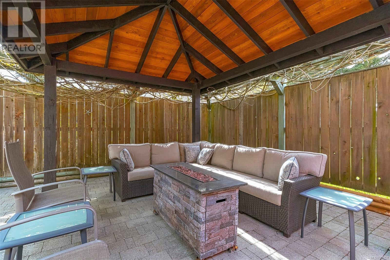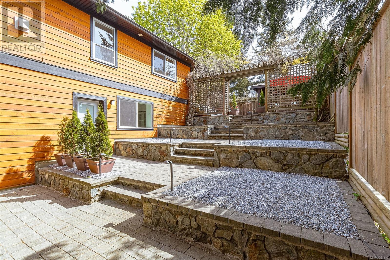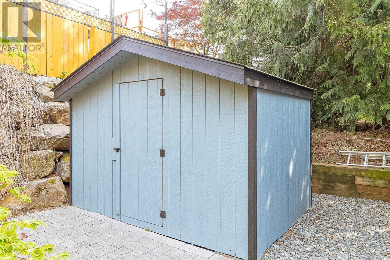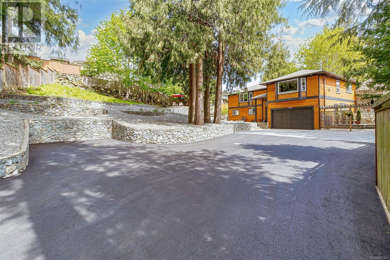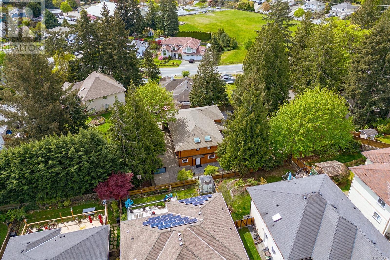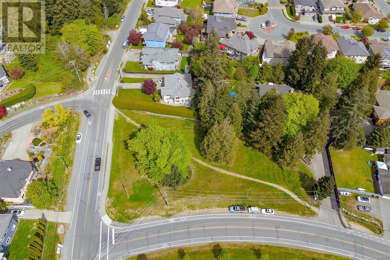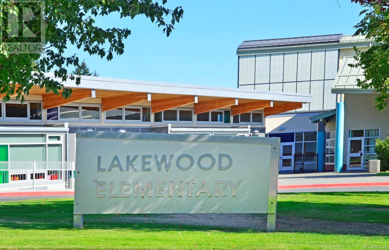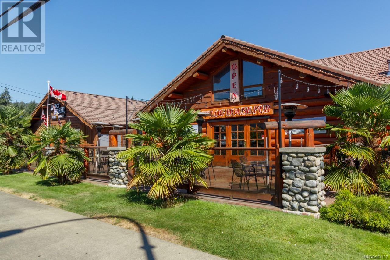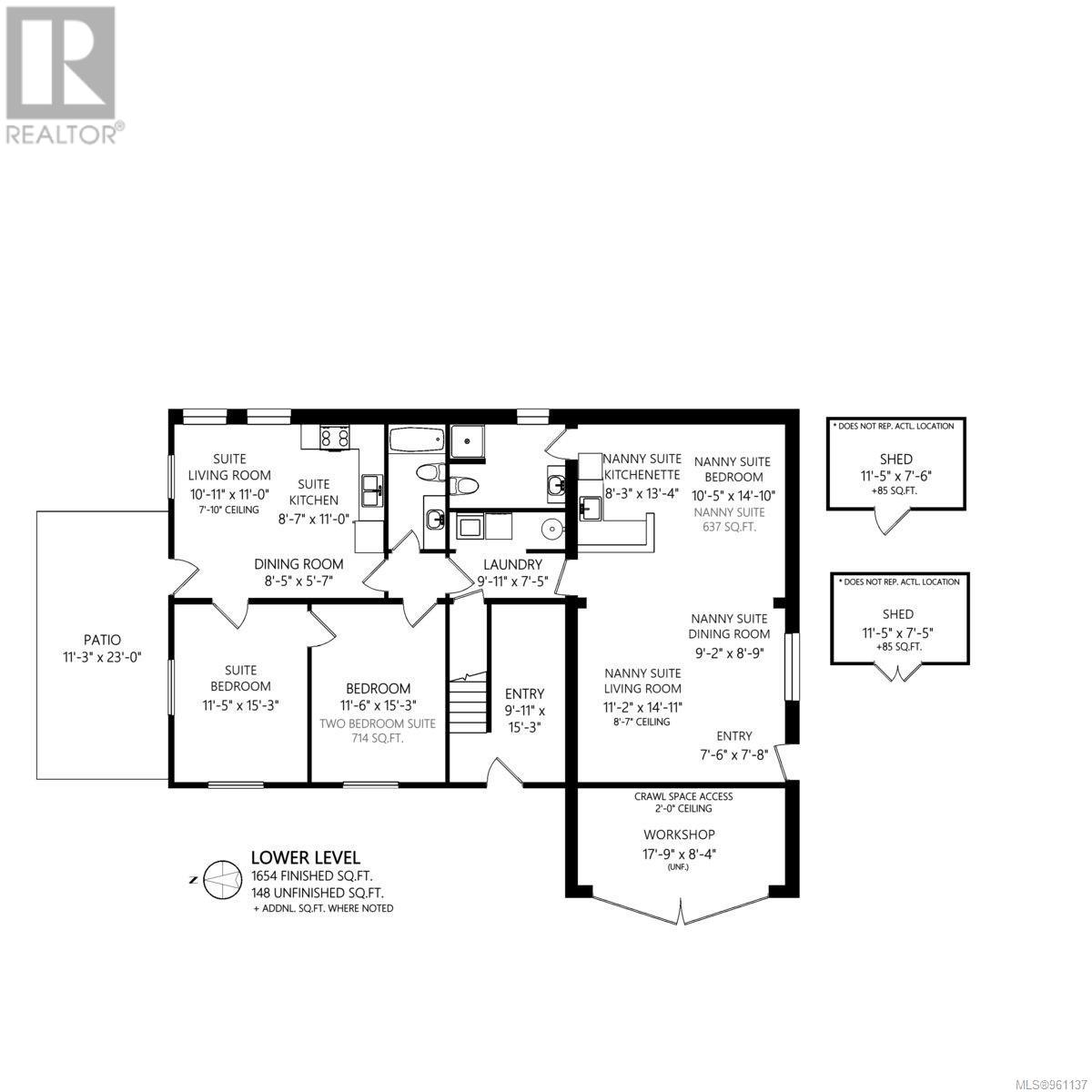772 Treanor Ave Langford, British Columbia V9B 5V5
$1,474,900Maintenance,
$25 Monthly
Maintenance,
$25 MonthlyTucked away in a serene, park-like oasis, this meticulously renovated 5 bed, 4 bath home is crafted to perfection, from the newly renovated kitchen with modern white cabinetry, white quartz counters, & under-counter accent lighting, to the spacious dining area & lovely living room that has large bay windows & a cozy fireplace. Guests will be impressed with the gorgeously renovated main bathroom with heated floors. The primary bedroom offers wall-to-wall closet space & a luxe 5-piece ensuite with heated floors. Two more bedrooms up feature bay windows & ample space. Down is a stylish 2-bedroom suite with a private patio, PLUS a bonus Studio/Nanny Suite with a kitchenette & separate entrance. The outdoor space is pure paradise, featuring a beautiful Gazebo for warm evening get-togethers with friends or family & an outdoor kitchen with gorgeous granite counters for fun al fresco dining. The serene & low-maintenance yard is adorned with decorative trees. Your paradise awaits, Welcome Home! (id:29647)
Property Details
| MLS® Number | 961137 |
| Property Type | Single Family |
| Neigbourhood | Florence Lake |
| Community Features | Pets Allowed, Family Oriented |
| Features | Central Location, Park Setting, Private Setting, Irregular Lot Size, Other |
| Parking Space Total | 6 |
| Plan | Vis2751 |
| Structure | Patio(s), Patio(s) |
Building
| Bathroom Total | 4 |
| Bedrooms Total | 5 |
| Appliances | Refrigerator, Stove, Washer, Dryer |
| Constructed Date | 1994 |
| Cooling Type | None |
| Fireplace Present | Yes |
| Fireplace Total | 1 |
| Heating Fuel | Electric, Propane |
| Heating Type | Baseboard Heaters |
| Size Interior | 3793 Sqft |
| Total Finished Area | 3645 Sqft |
| Type | House |
Land
| Access Type | Road Access |
| Acreage | No |
| Size Irregular | 18295 |
| Size Total | 18295 Sqft |
| Size Total Text | 18295 Sqft |
| Zoning Type | Residential |
Rooms
| Level | Type | Length | Width | Dimensions |
|---|---|---|---|---|
| Lower Level | Workshop | 18 ft | Measurements not available x 18 ft | |
| Lower Level | Storage | 8' x 11' | ||
| Lower Level | Storage | 8' x 11' | ||
| Lower Level | Patio | 11' x 23' | ||
| Lower Level | Other | 11' x 15' | ||
| Lower Level | Laundry Room | 7' x 10' | ||
| Lower Level | Entrance | 10' x 15' | ||
| Main Level | Patio | 29' x 32' | ||
| Main Level | Bathroom | 4-Piece | ||
| Main Level | Bedroom | 13' x 13' | ||
| Main Level | Bedroom | 10' x 14' | ||
| Main Level | Ensuite | 5-Piece | ||
| Main Level | Primary Bedroom | 15' x 14' | ||
| Main Level | Dining Room | 13' x 19' | ||
| Main Level | Living Room | 19' x 19' | ||
| Main Level | Kitchen | 15' x 15' |
https://www.realtor.ca/real-estate/26805458/772-treanor-ave-langford-florence-lake

101-791 Goldstream Ave
Victoria, British Columbia V9B 2X5
(250) 478-9600
(250) 478-6060
www.remax-camosun-victoria-bc.com/

101-791 Goldstream Ave
Victoria, British Columbia V9B 2X5
(250) 478-9600
(250) 478-6060
www.remax-camosun-victoria-bc.com/
Interested?
Contact us for more information


