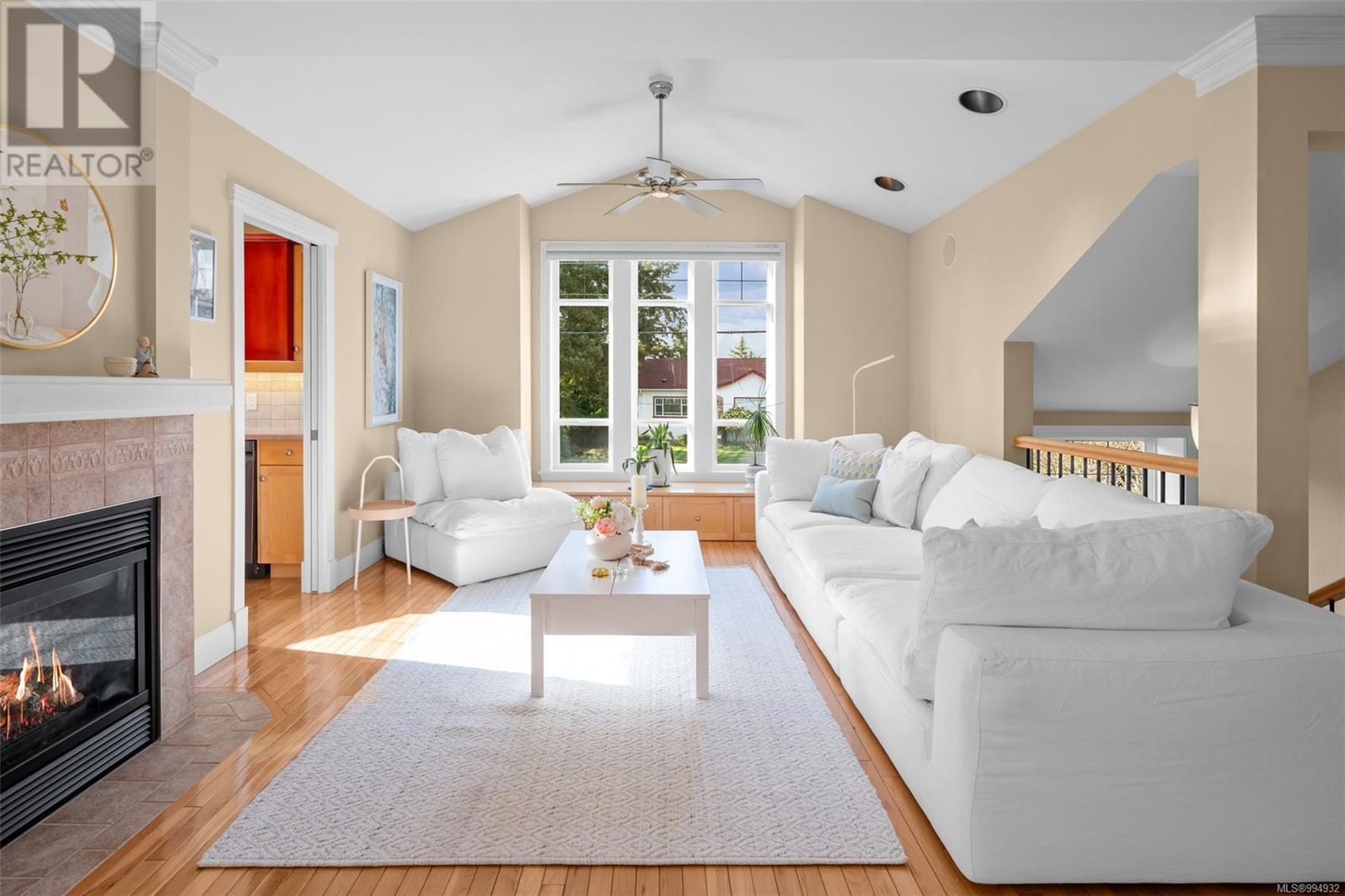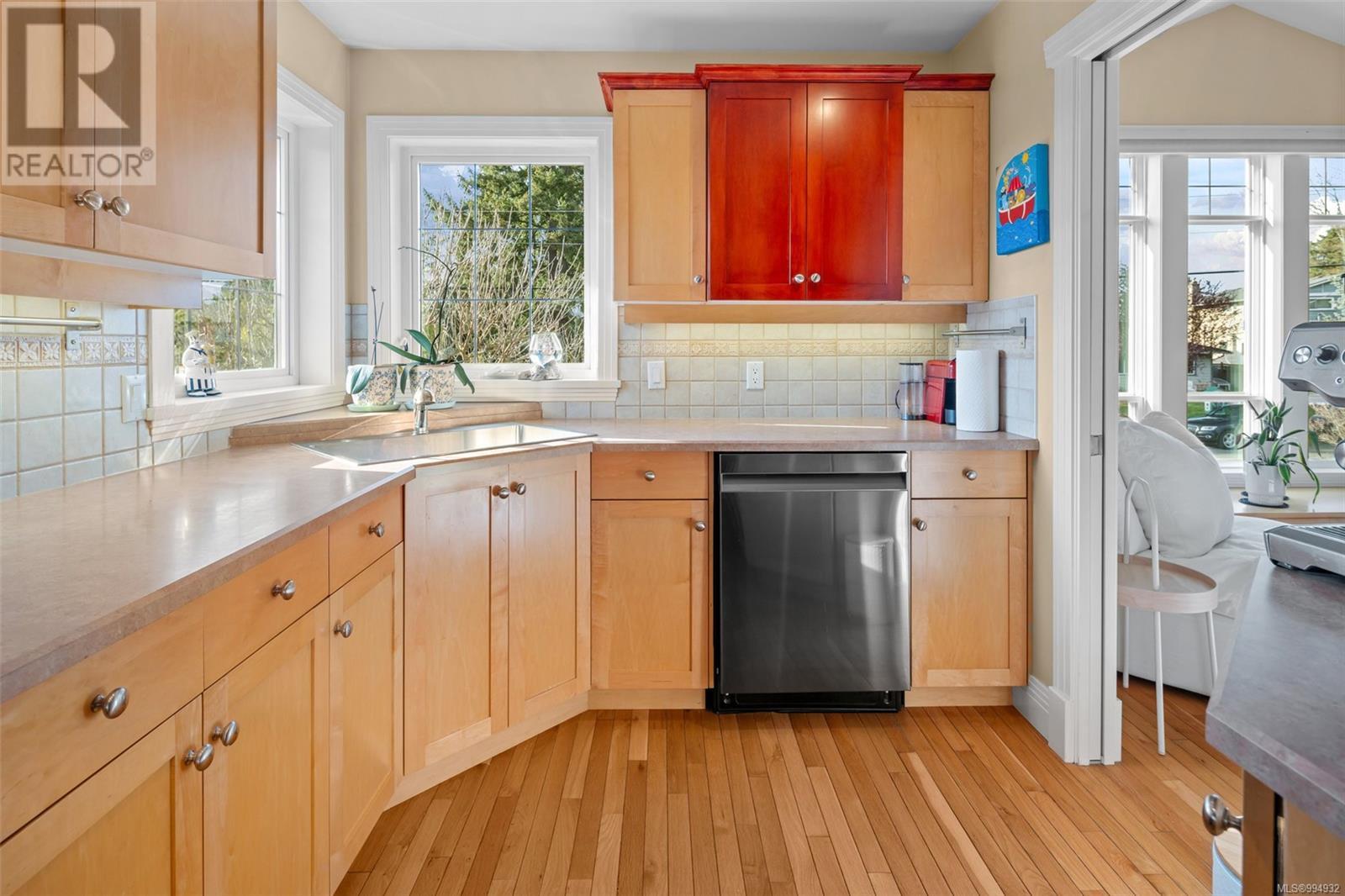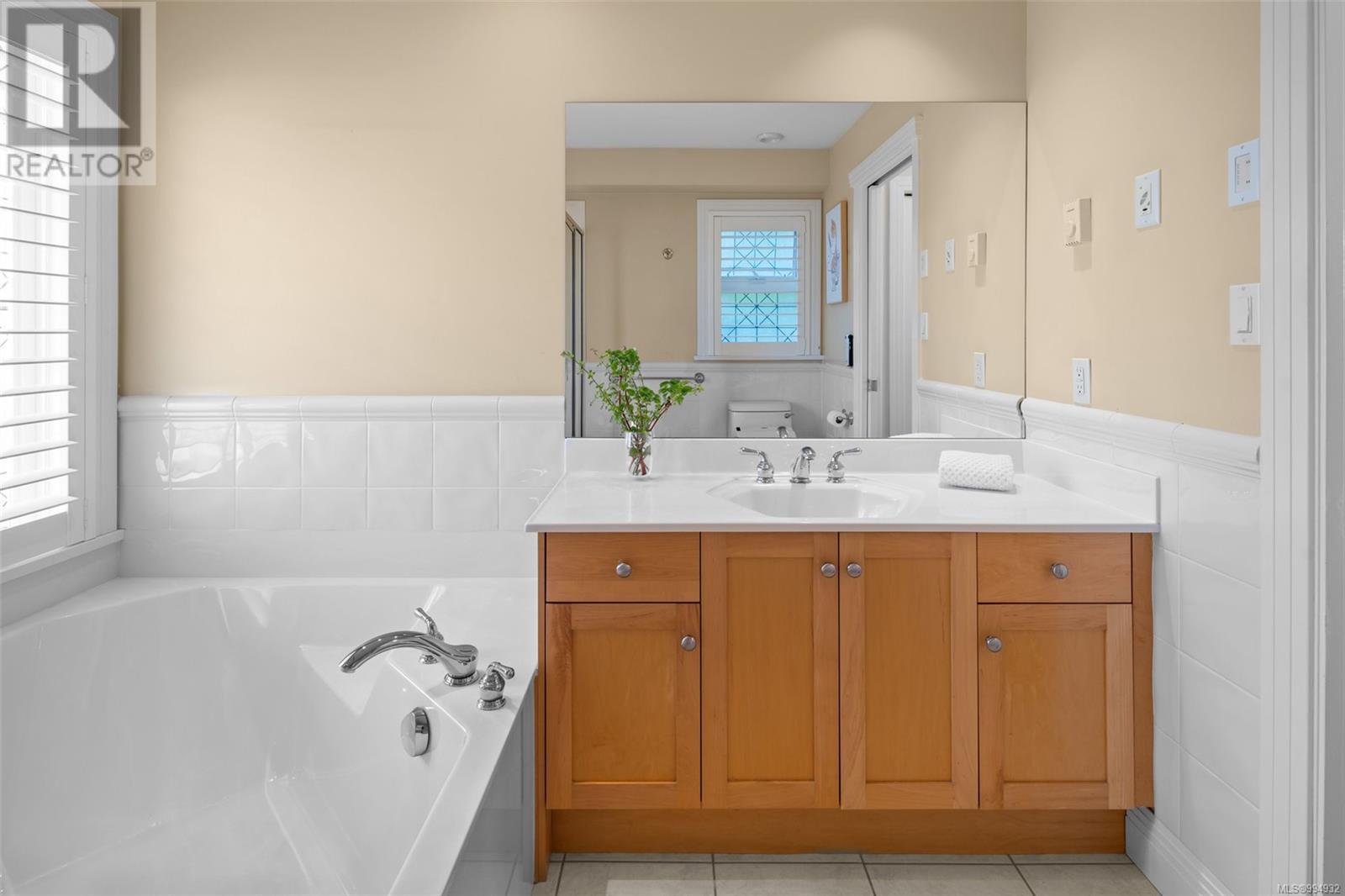771 Rogers Ave Saanich, British Columbia V8X 5K6
$1,458,000
Proudly presenting this 2001 built exceptional home in desirable Rogers area steps from all amenities and transit. An open design spacious living room with gas fireplace, vaulted ceilings and supersized windows. A south-west facing sundeck emanates from a bright dining room. The thoughtfully designed kitchen featuring a gas range, generous counter space & custom cabinetry creating a seamless flow for daily living. The primary bedroom offers an ensuite with a walk-in closet for added comfort .Downstairs, French doors open onto a versatile office, (family or media room), along with a full-sized laundry room. Bonus! A self-contained nicely-sized 1 bed/1 bath in-law suite. Additional highlights include a cozy gas fireplace, hot water on demand, HRV system, built-in central vacuum, oversized double garage, and a heat pump. Open, sunny and level backyard. This timelessly styled home offers a perfect blend of modern living, functionality, and comfort in a central location. Come to see! (id:29647)
Open House
This property has open houses!
12:00 pm
Ends at:1:30 pm
Property Details
| MLS® Number | 994932 |
| Property Type | Single Family |
| Neigbourhood | High Quadra |
| Features | Central Location, Southern Exposure, Other |
| Parking Space Total | 3 |
| Structure | Patio(s) |
Building
| Bathroom Total | 3 |
| Bedrooms Total | 5 |
| Constructed Date | 2001 |
| Cooling Type | Air Conditioned, Fully Air Conditioned |
| Fireplace Present | Yes |
| Fireplace Total | 1 |
| Heating Fuel | Electric, Natural Gas |
| Heating Type | Baseboard Heaters, Heat Pump |
| Size Interior | 3244 Sqft |
| Total Finished Area | 2356 Sqft |
| Type | House |
Land
| Acreage | No |
| Size Irregular | 6415 |
| Size Total | 6415 Sqft |
| Size Total Text | 6415 Sqft |
| Zoning Type | Residential |
Rooms
| Level | Type | Length | Width | Dimensions |
|---|---|---|---|---|
| Lower Level | Patio | 11 ft | 15 ft | 11 ft x 15 ft |
| Lower Level | Bedroom | 10 ft | 12 ft | 10 ft x 12 ft |
| Lower Level | Living Room | 12 ft | 12 ft | 12 ft x 12 ft |
| Lower Level | Kitchen | 12 ft | 8 ft | 12 ft x 8 ft |
| Lower Level | Bathroom | 5 ft | 12 ft | 5 ft x 12 ft |
| Lower Level | Laundry Room | 10 ft | 8 ft | 10 ft x 8 ft |
| Lower Level | Bedroom | 12 ft | 12 ft | 12 ft x 12 ft |
| Lower Level | Entrance | 8 ft | 9 ft | 8 ft x 9 ft |
| Main Level | Bedroom | 12 ft | 11 ft | 12 ft x 11 ft |
| Main Level | Bathroom | 4-Piece | ||
| Main Level | Bedroom | 10 ft | 10 ft | 10 ft x 10 ft |
| Main Level | Ensuite | 9 ft | 8 ft | 9 ft x 8 ft |
| Main Level | Primary Bedroom | 12 ft | 16 ft | 12 ft x 16 ft |
| Main Level | Kitchen | 13 ft | 8 ft | 13 ft x 8 ft |
| Main Level | Dining Room | 10 ft | 13 ft | 10 ft x 13 ft |
| Main Level | Living Room | 22 ft | 13 ft | 22 ft x 13 ft |
https://www.realtor.ca/real-estate/28151243/771-rogers-ave-saanich-high-quadra

150-805 Cloverdale Ave
Victoria, British Columbia V8X 2S9
(250) 384-8124
(800) 665-5303
(250) 380-6355
www.pembertonholmes.com/
Interested?
Contact us for more information














































