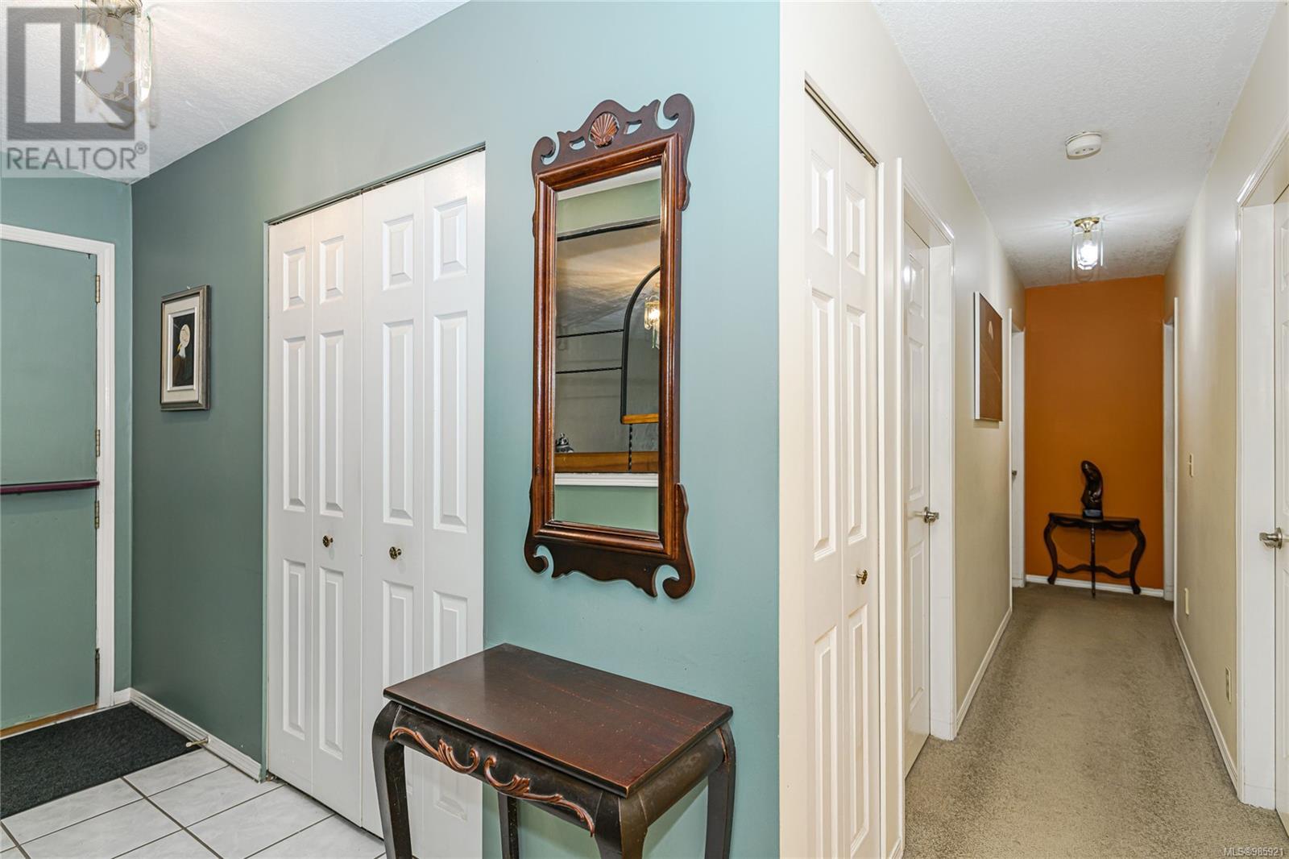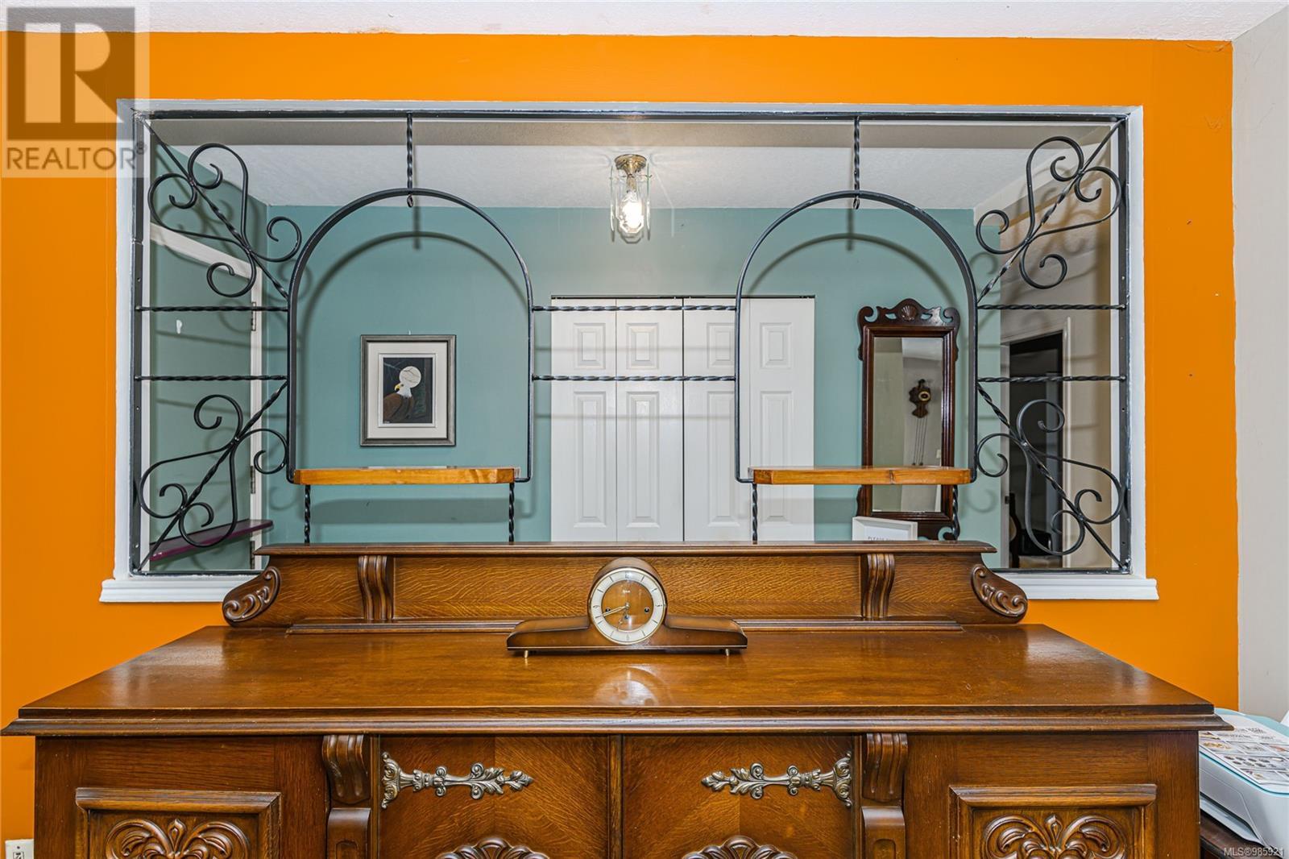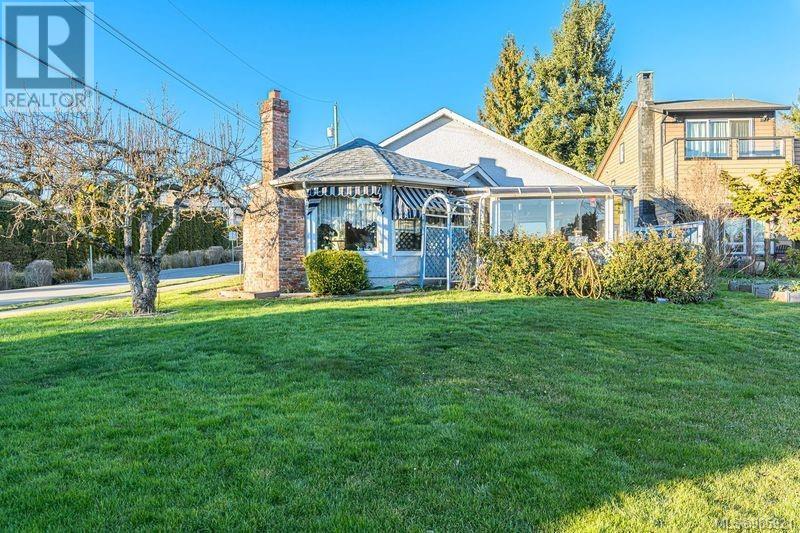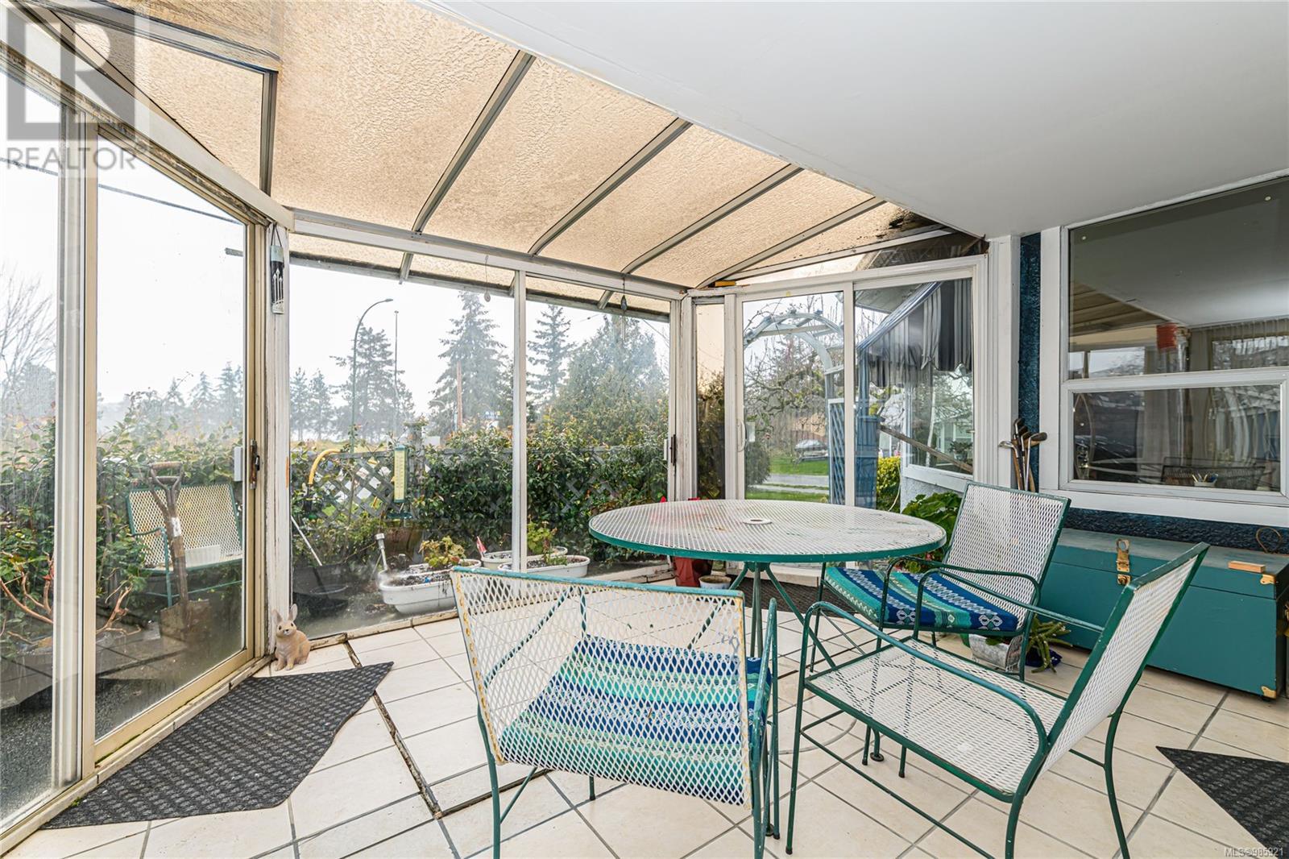77 St. Giles St View Royal, British Columbia V8Z 5E2
$849,500
Charming 3 Bed, 2 Bath No-step Rancher with Water Views – Endless Potential on a Corner Lot! Nestled in a desirable location, this home offers a perfect blend of comfort and opportunity. Fully accessible and plenty of space to grow, this home is ideal for both Downsizers and those looking to create their family home in a prime location. Step inside and discover an open, airy layout with generous living space and natural light pouring in from every angle. The primary suite features a private ensuite & walk in closet and there is a second full bathroom to offer convenience for the other 2 bedrooms. This home also features a detached garage & plenty of storage! Located just minutes from Victoria General hospital and all essential amenities. Whether you're sipping your morning coffee while enjoying the peaceful water views or exploring the potential to enhance and personalize the property, this home has endless possibilities for both living and investment. (id:29647)
Property Details
| MLS® Number | 985921 |
| Property Type | Single Family |
| Neigbourhood | Hospital |
| Features | Southern Exposure, Corner Site, Other |
| Parking Space Total | 3 |
| Plan | Vip1291 |
| View Type | Ocean View |
Building
| Bathroom Total | 2 |
| Bedrooms Total | 3 |
| Appliances | Refrigerator, Stove, Washer, Dryer |
| Constructed Date | 1987 |
| Cooling Type | None |
| Fireplace Present | Yes |
| Fireplace Total | 1 |
| Heating Fuel | Electric |
| Heating Type | Baseboard Heaters |
| Size Interior | 2014 Sqft |
| Total Finished Area | 1638 Sqft |
| Type | House |
Land
| Access Type | Road Access |
| Acreage | No |
| Size Irregular | 6098 |
| Size Total | 6098 Sqft |
| Size Total Text | 6098 Sqft |
| Zoning Type | Residential |
Rooms
| Level | Type | Length | Width | Dimensions |
|---|---|---|---|---|
| Main Level | Porch | 22 ft | 4 ft | 22 ft x 4 ft |
| Main Level | Storage | 5 ft | 4 ft | 5 ft x 4 ft |
| Main Level | Laundry Room | 10 ft | 5 ft | 10 ft x 5 ft |
| Main Level | Bathroom | 7 ft | 5 ft | 7 ft x 5 ft |
| Main Level | Primary Bedroom | 14 ft | 10 ft | 14 ft x 10 ft |
| Main Level | Bedroom | 10 ft | 10 ft | 10 ft x 10 ft |
| Main Level | Bedroom | 11 ft | 9 ft | 11 ft x 9 ft |
| Main Level | Bathroom | 11 ft | 5 ft | 11 ft x 5 ft |
| Main Level | Sunroom | 15 ft | 14 ft | 15 ft x 14 ft |
| Main Level | Eating Area | 11 ft | 7 ft | 11 ft x 7 ft |
| Main Level | Kitchen | 11 ft | 8 ft | 11 ft x 8 ft |
| Main Level | Dining Room | 14 ft | 10 ft | 14 ft x 10 ft |
| Main Level | Living Room | 17 ft | 17 ft | 17 ft x 17 ft |
| Main Level | Entrance | 4 ft | 11 ft | 4 ft x 11 ft |
https://www.realtor.ca/real-estate/27869444/77-st-giles-st-view-royal-hospital

612 Yates St, Victoria, Bc V8w 1k9 Canada
Victoria, British Columbia V8W 1K9
(604) 620-6788
(604) 620-7970
Interested?
Contact us for more information





























