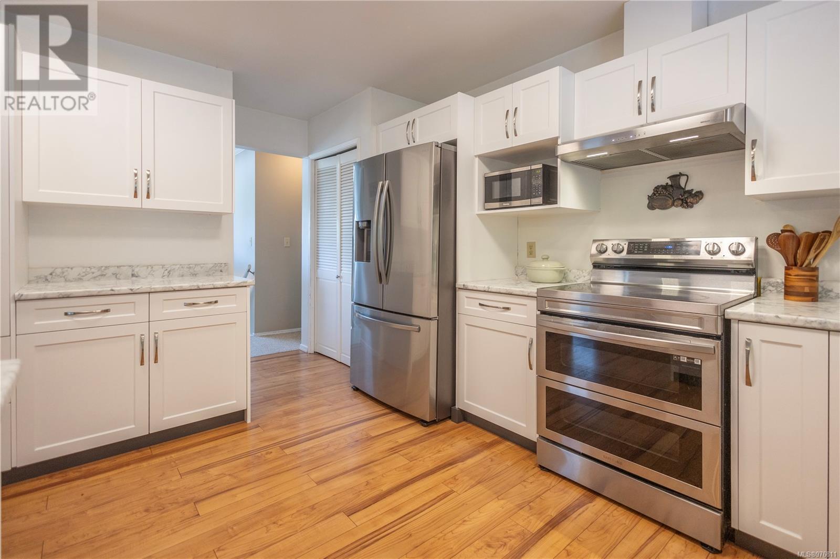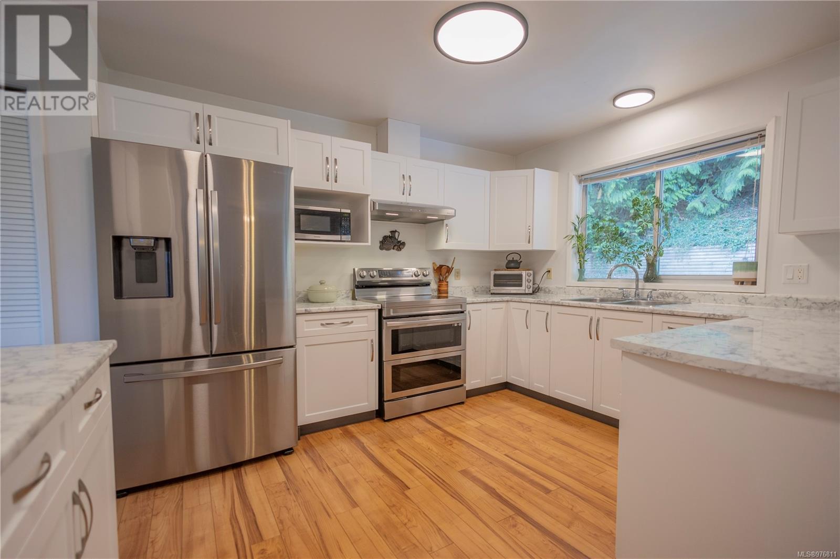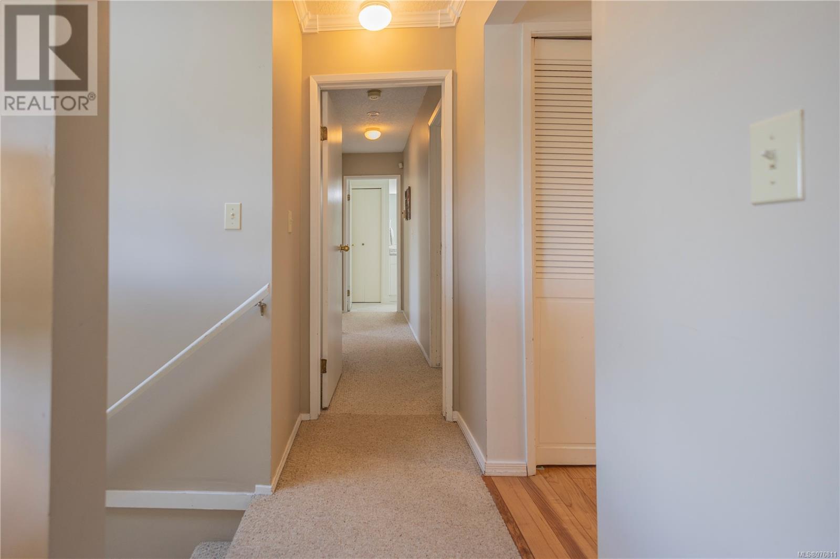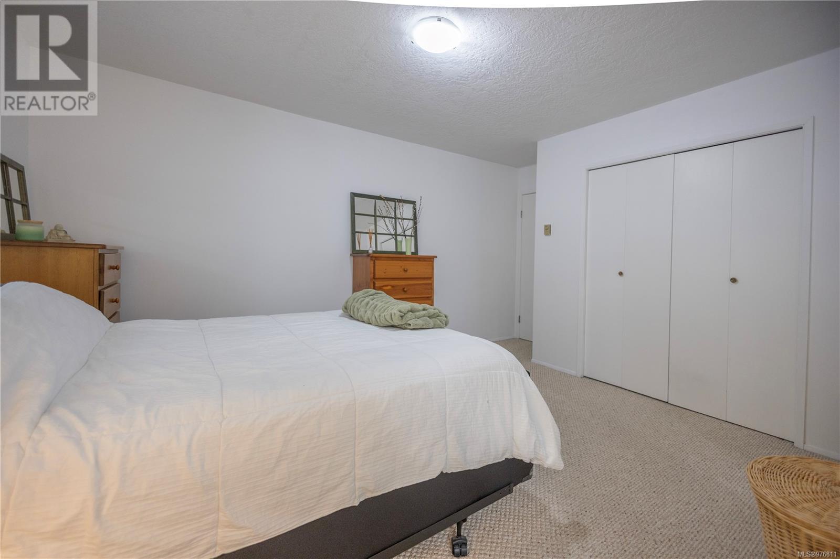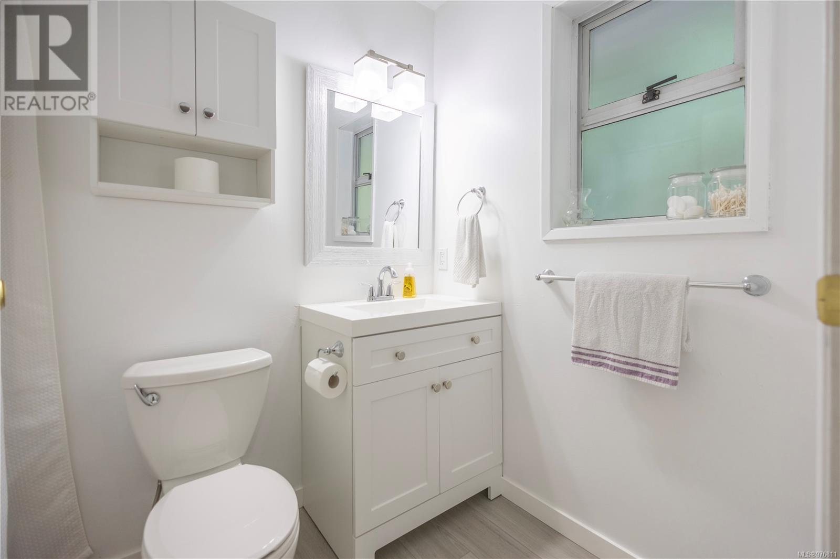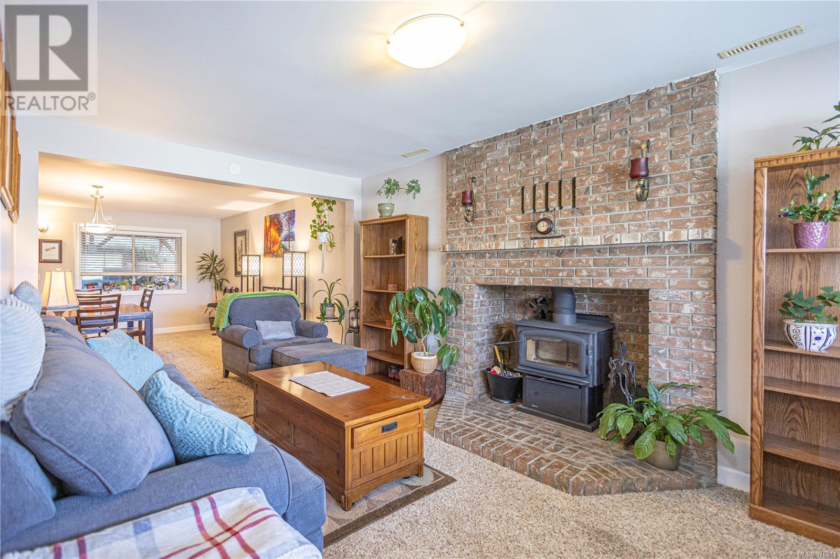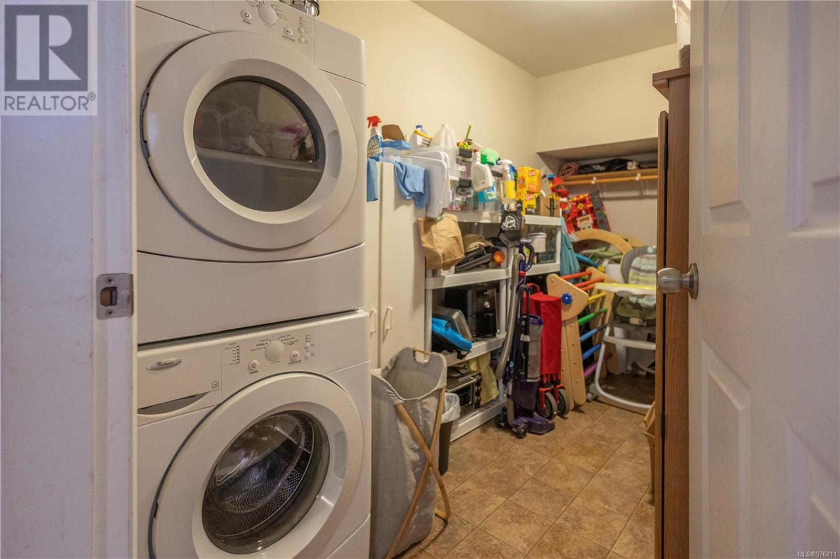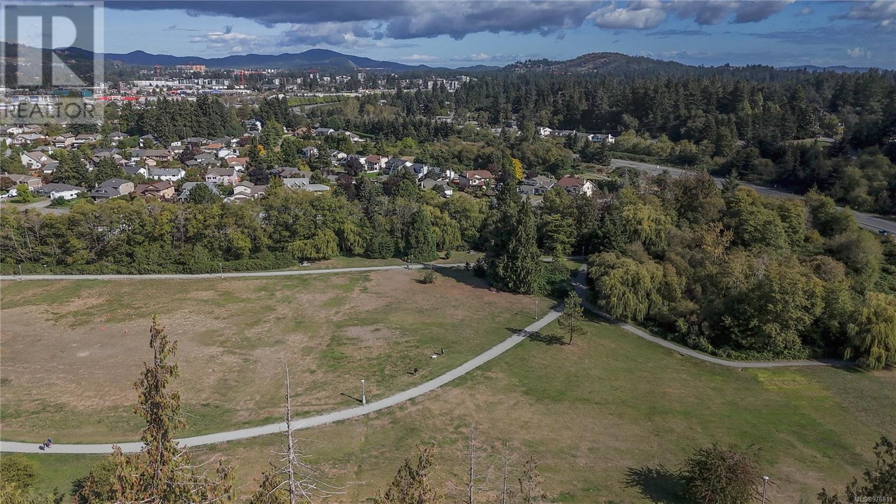765 Cecil Blogg Dr Colwood, British Columbia V9B 5N7
$1,075,000Maintenance,
$21 Monthly
Maintenance,
$21 MonthlyWelcome to 765 Cecil Blogg Drive, a versatile property on a quiet no-through road in central Westshore. This home features two self-contained suites, each with separate entrances and in-suite laundry. The upper suite offers 3 bedrooms, 2 bathrooms, a spacious living area with a wood-burning fireplace, and a large deck off the dining room. The lower suite has 2 bedrooms, 1 bathroom, its own fireplace, and a covered patio area. Garage was mostly converted into an extra bedroom and laundry room but can be easily converted back. Located directly across from Colwood Creek Park, a popular dog park and green space, this home is ideal for pet owners and nature lovers. Despite its central Westshore location close to Langford’s shops, restaurants, and parks like Thetis Lake and Goldstream, the quiet, no-through road ensures a peaceful living environment. With easy access to transit and the Galloping Goose Trail, commuting is convenient. Ideal for extended families or as a revenue property, this home offers privacy and flexibility for various living arrangements. Don’t miss out on this unique opportunity! (id:29647)
Property Details
| MLS® Number | 976811 |
| Property Type | Single Family |
| Neigbourhood | Sun Ridge |
| Community Features | Pets Allowed, Family Oriented |
| Features | Level Lot, Private Setting, Rectangular |
| Parking Space Total | 4 |
| Plan | Vis1761 |
| View Type | Valley View |
Building
| Bathroom Total | 3 |
| Bedrooms Total | 5 |
| Constructed Date | 1990 |
| Cooling Type | None |
| Fireplace Present | Yes |
| Fireplace Total | 1 |
| Heating Fuel | Electric, Wood |
| Heating Type | Baseboard Heaters |
| Size Interior | 2609 Sqft |
| Total Finished Area | 2463 Sqft |
| Type | House |
Land
| Acreage | No |
| Size Irregular | 7475 |
| Size Total | 7475 Sqft |
| Size Total Text | 7475 Sqft |
| Zoning Description | Sf |
| Zoning Type | Residential |
Rooms
| Level | Type | Length | Width | Dimensions |
|---|---|---|---|---|
| Lower Level | Bathroom | 4-Piece | ||
| Lower Level | Primary Bedroom | 12'6 x 13'6 | ||
| Lower Level | Bedroom | 11'6 x 9'6 | ||
| Lower Level | Living Room | 11'1 x 15'11 | ||
| Lower Level | Dining Room | 15'6 x 14'10 | ||
| Lower Level | Kitchen | 11'0 x 10'11 | ||
| Lower Level | Other | 17'2 x 3'7 | ||
| Lower Level | Laundry Room | 7'1 x 13'6 | ||
| Lower Level | Other | 5'6 x 2'3 | ||
| Lower Level | Laundry Room | 9'6 x 5'6 | ||
| Lower Level | Entrance | 5'6 x 7'7 | ||
| Main Level | Bathroom | 4-Piece | ||
| Main Level | Other | 2'11 x 18'0 | ||
| Main Level | Bedroom | 9'8 x 9'10 | ||
| Main Level | Bedroom | 9'9 x 9'10 | ||
| Main Level | Ensuite | 3-Piece | ||
| Main Level | Primary Bedroom | 11'10 x 15'7 | ||
| Main Level | Kitchen | 23'5 x 10'10 | ||
| Main Level | Living Room | 16'11 x 21'6 |
https://www.realtor.ca/real-estate/27451156/765-cecil-blogg-dr-colwood-sun-ridge

150-805 Cloverdale Ave
Victoria, British Columbia V8X 2S9
(250) 384-8124
(800) 665-5303
(250) 380-6355
www.pembertonholmes.com/

150-805 Cloverdale Ave
Victoria, British Columbia V8X 2S9
(250) 384-8124
(800) 665-5303
(250) 380-6355
www.pembertonholmes.com/
Interested?
Contact us for more information








