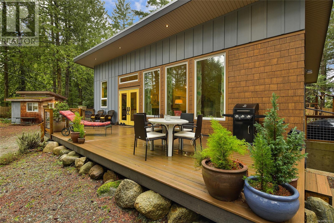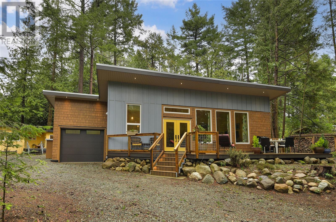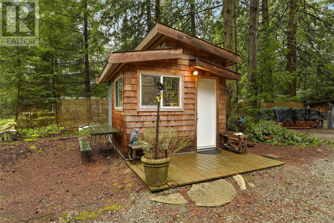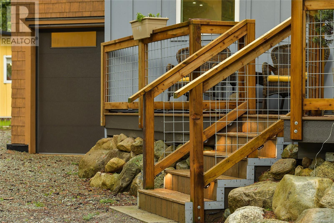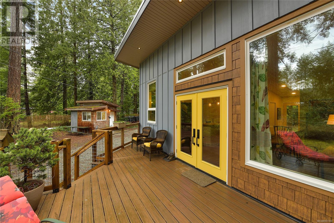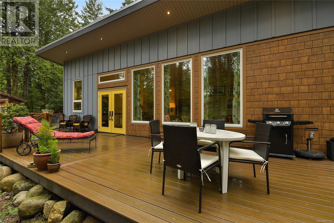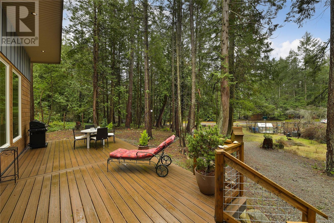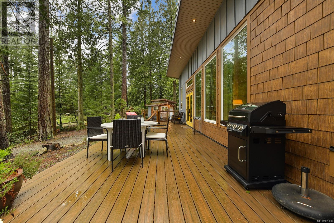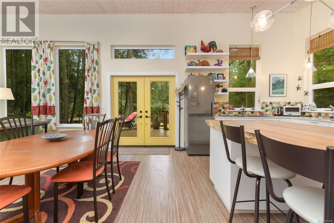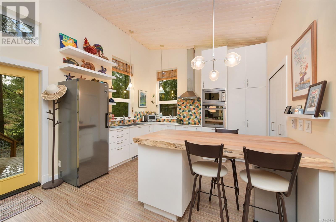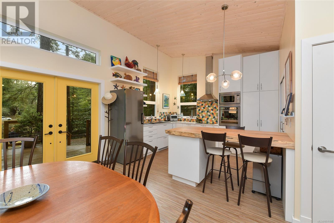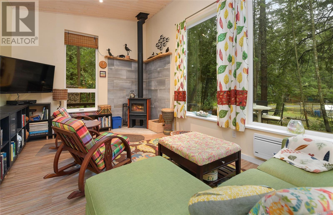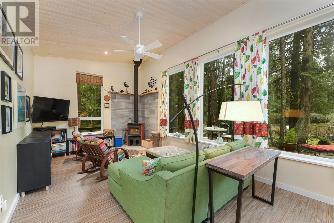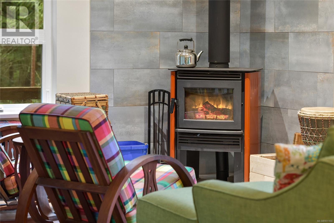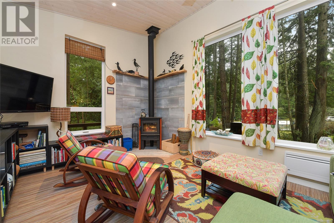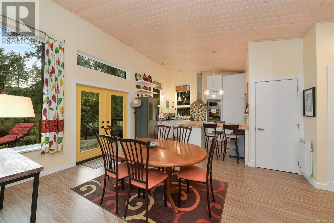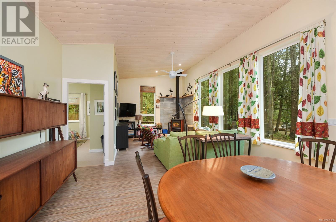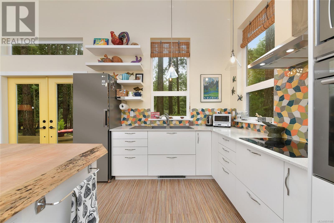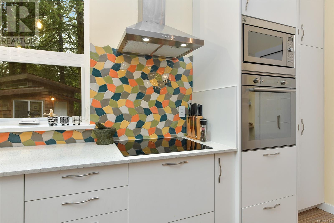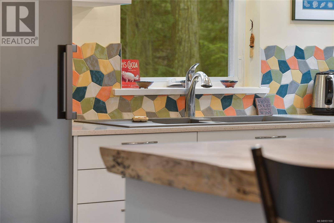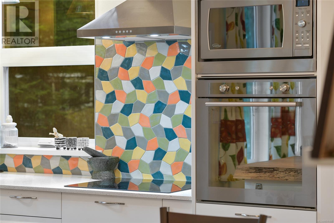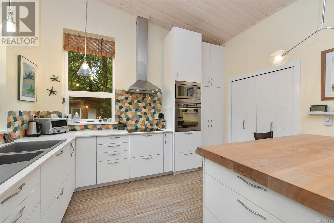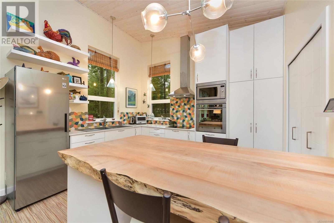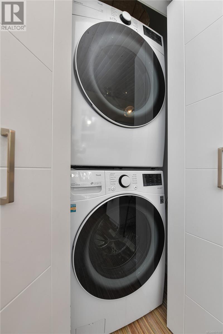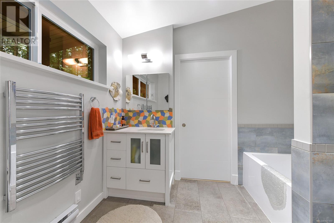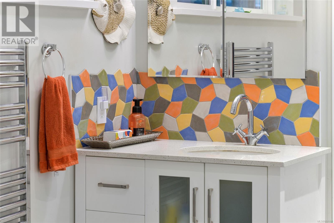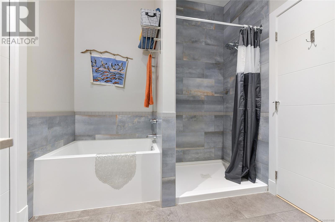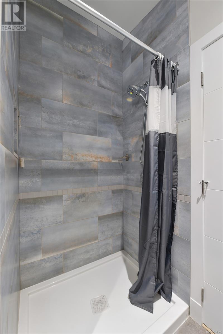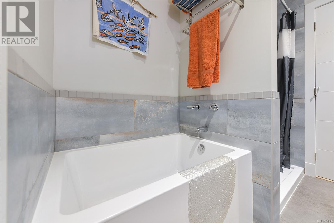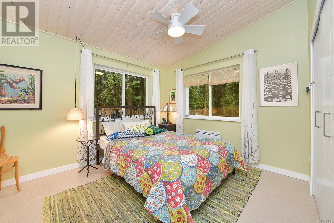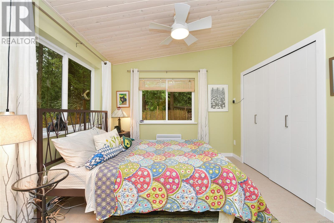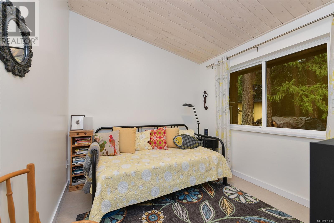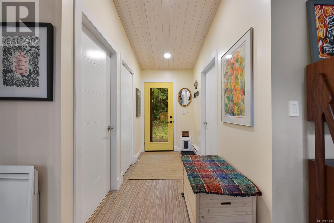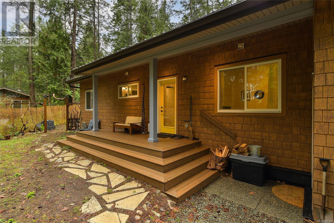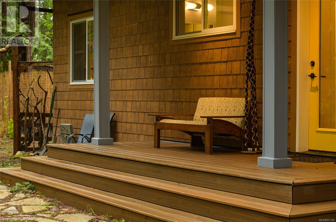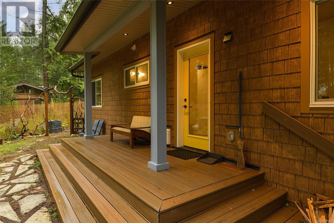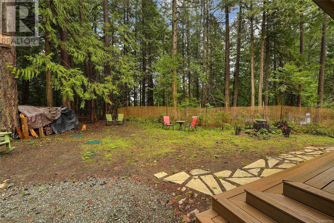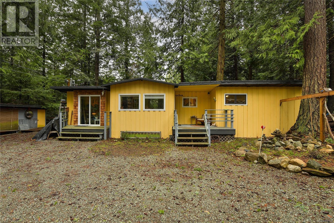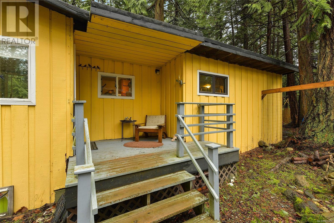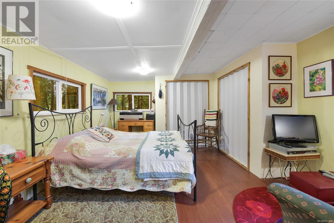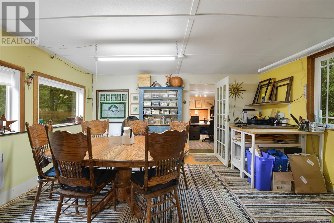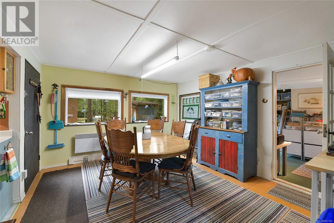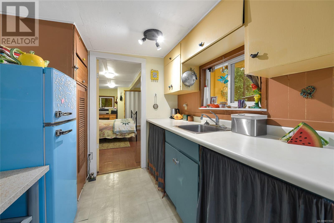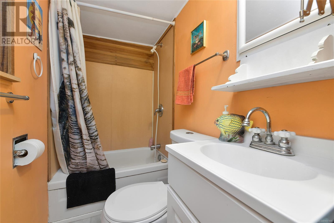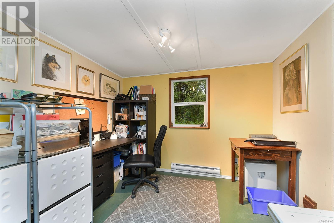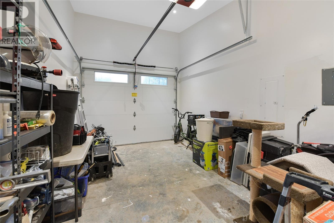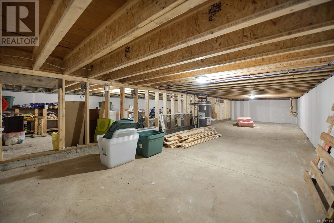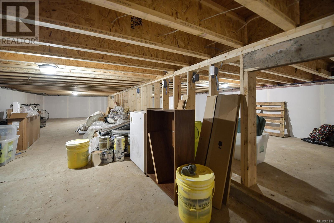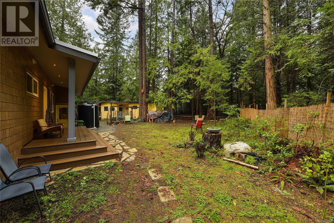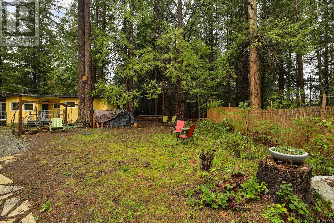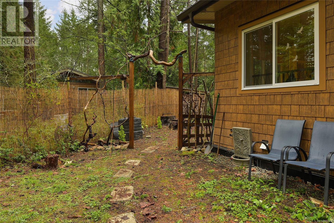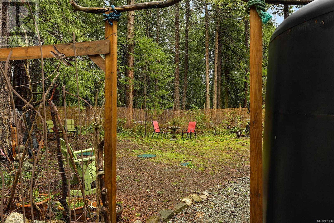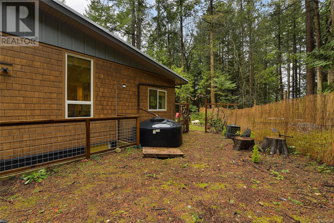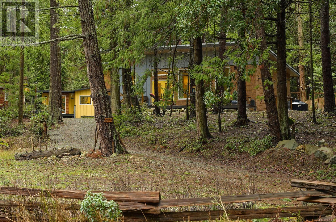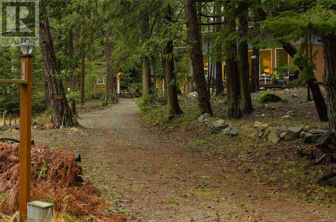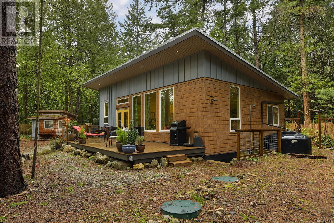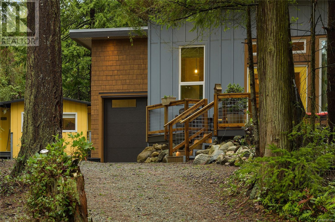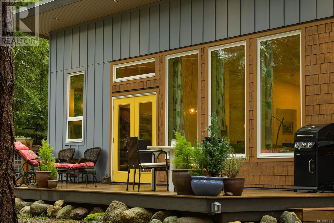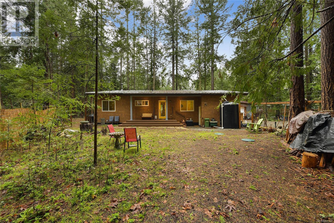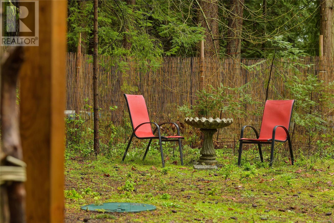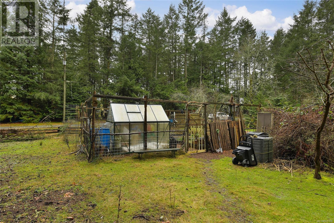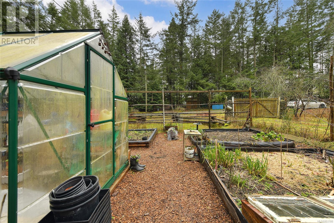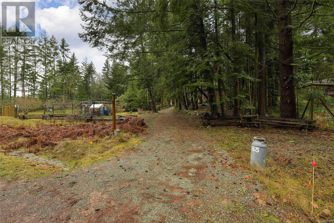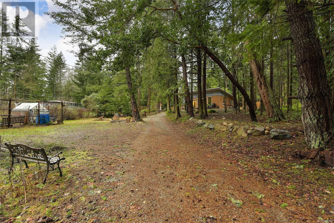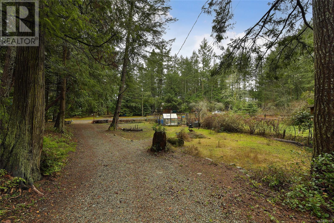763 Steward Dr Mayne Island, British Columbia V0N 2J2
$899,000
This well constructed, 2 yr old, 1037 sqft West Coast Modern style home is a stone’s throw from Horton Bay beach and boat launch. The winding driveway leads past a fenced garden and art studio to the 2 bedroom, open plan house. Tall windows light the living space and French doors lead to a large, maintenance-free deck. Features in this bright and stunning home include handmade kitchen/bathroom tiles, gorgeous live-edge maple slabs on the kitchen island and mantelpiece, and a modern wood burning stove. The enclosed single-car garage is electric-car ready, and the 5 ft, 1000 sq ft heated crawlspace is easily accessed and provides excellent storage. This gorgeous .52 acre property is low maintenance with the bonus of a 696 sqft auxilliary building for an art studio, workshop or overflow guests. Come Feel the Maqic! (id:29647)
Property Details
| MLS® Number | 951100 |
| Property Type | Single Family |
| Neigbourhood | Mayne Island |
| Parking Space Total | 2 |
| Plan | Vip16405 |
| Structure | Greenhouse, Patio(s) |
Building
| Bathroom Total | 2 |
| Bedrooms Total | 2 |
| Appliances | Refrigerator, Stove, Washer, Dryer |
| Constructed Date | 2022 |
| Cooling Type | None |
| Fireplace Present | Yes |
| Fireplace Total | 1 |
| Heating Fuel | Electric, Wood |
| Size Interior | 2074 Sqft |
| Total Finished Area | 1037 Sqft |
| Type | House |
Land
| Access Type | Road Access |
| Acreage | No |
| Size Irregular | 0.52 |
| Size Total | 0.52 Ac |
| Size Total Text | 0.52 Ac |
| Zoning Type | Residential |
Rooms
| Level | Type | Length | Width | Dimensions |
|---|---|---|---|---|
| Main Level | Patio | 11'6 x 10'2 | ||
| Main Level | Bathroom | 9'2 x 8'1 | ||
| Main Level | Entrance | 9'8 x 5'0 | ||
| Main Level | Bedroom | 11'2 x 9'3 | ||
| Main Level | Primary Bedroom | 12'9 x 12'2 | ||
| Main Level | Kitchen | 12'4 x 9'8 | ||
| Main Level | Living Room | 12'10 x 11'10 | ||
| Main Level | Dining Room | 15'6 x 8'7 | ||
| Auxiliary Building | Bathroom | 7'8 x 3'9 |
https://www.realtor.ca/real-estate/26472191/763-steward-dr-mayne-island-mayne-island

424 Fernhill Rd, Box 35, Box 35
Mayne Island, British Columbia V0N 2J0
(250) 539-3571
(250) 539-3581

424 Fernhill Rd, Box 35, Box 35
Mayne Island, British Columbia V0N 2J0
(250) 539-3571
(250) 539-3581
Interested?
Contact us for more information


