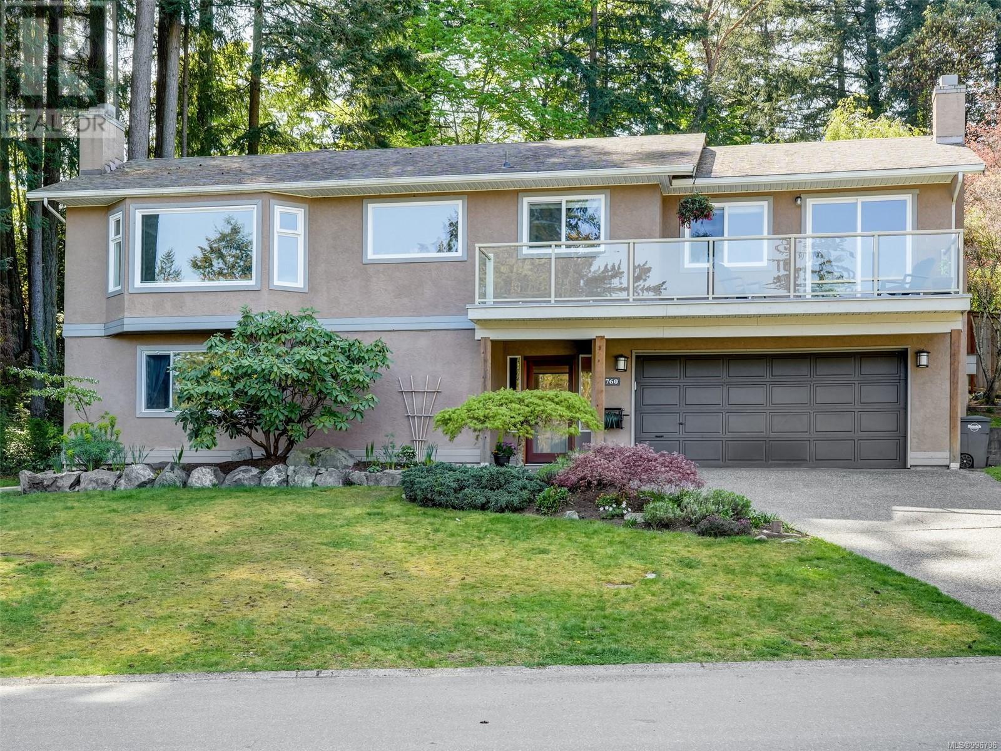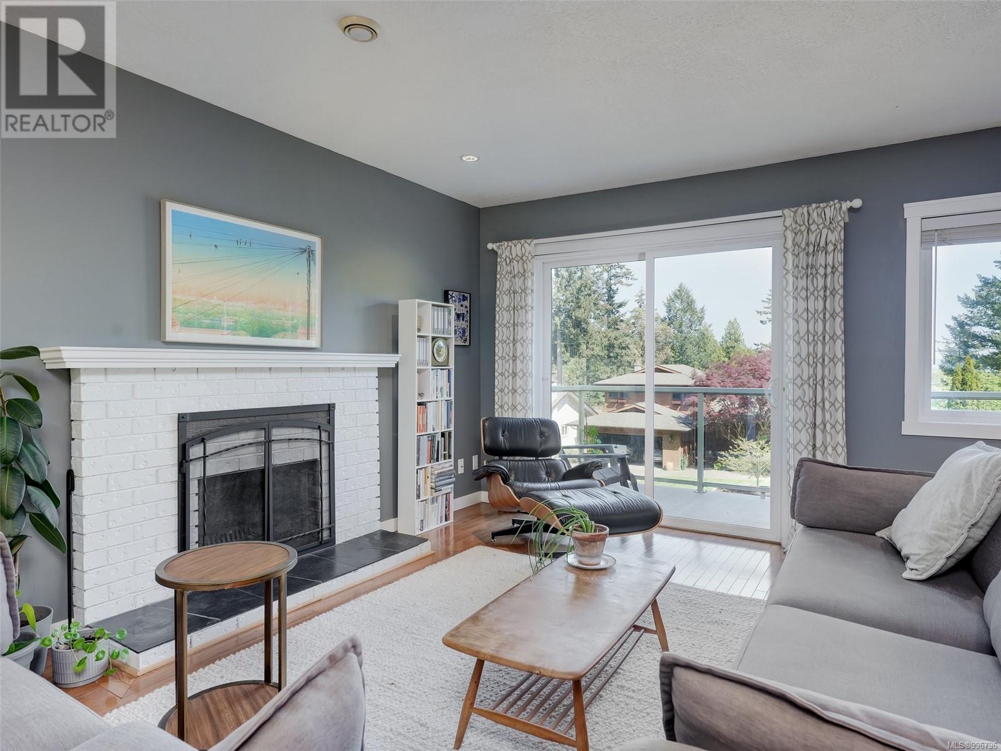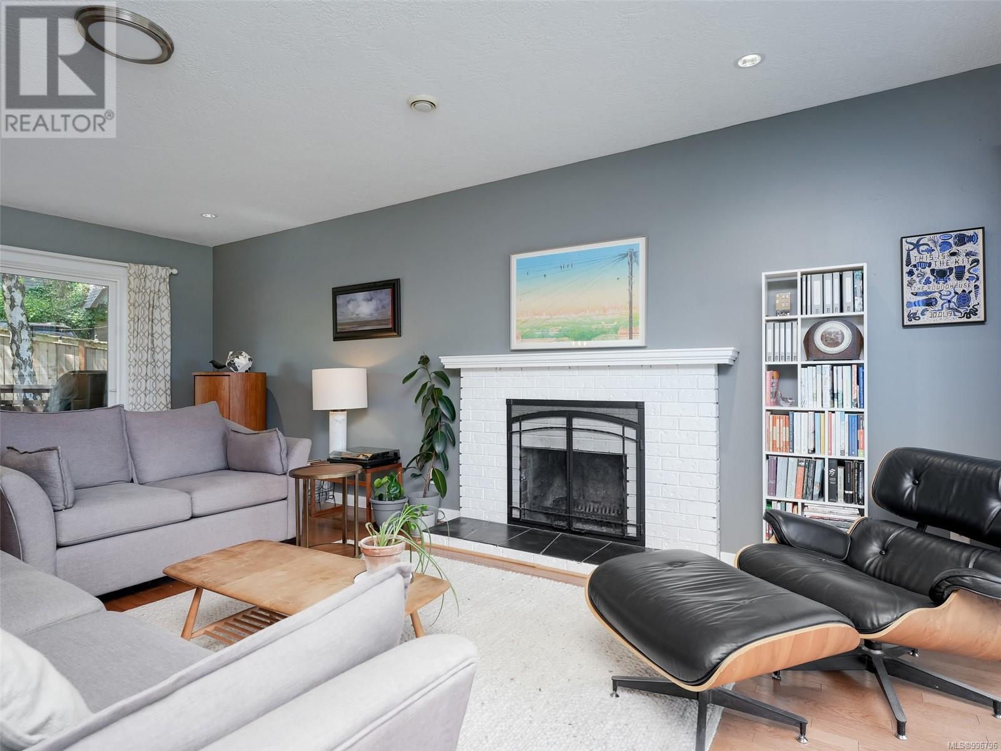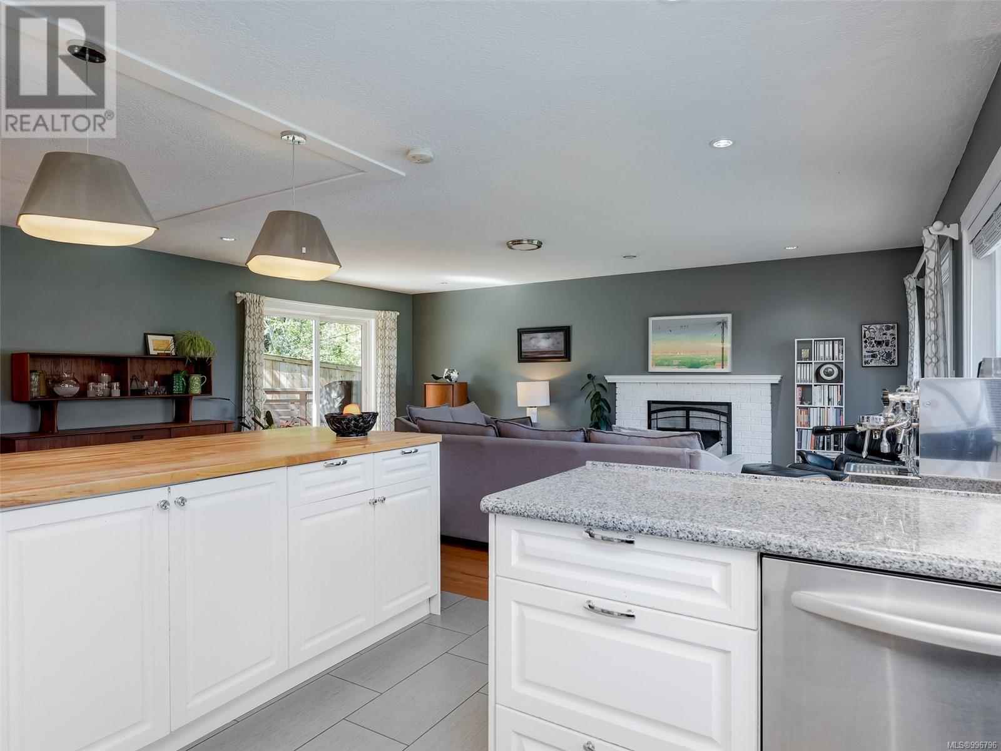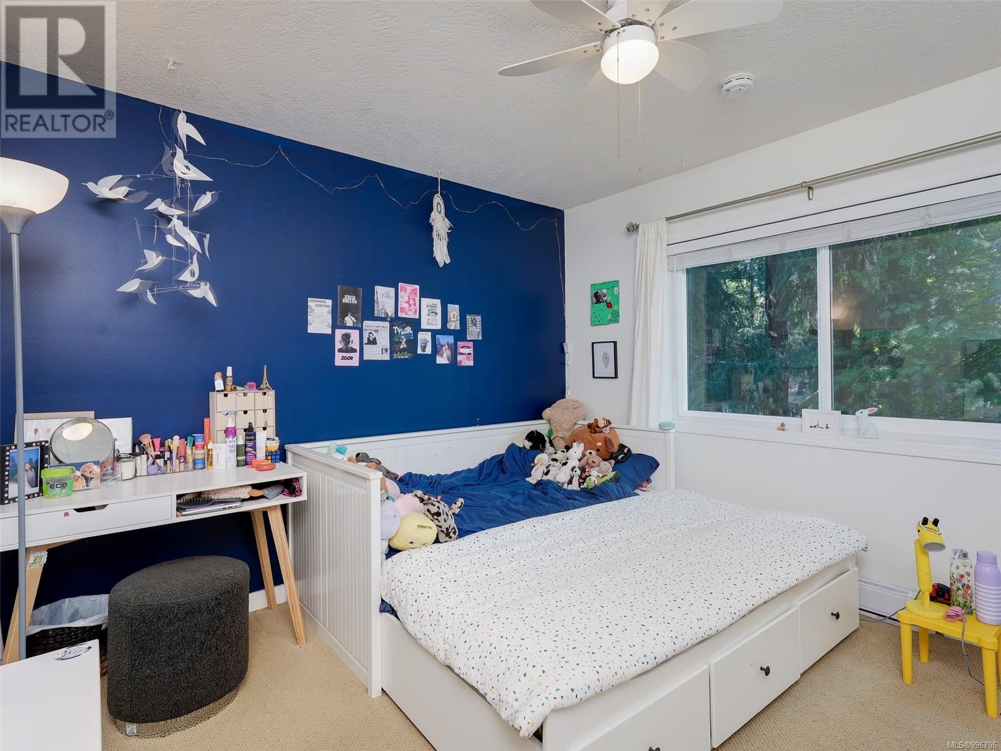760 Menawood Pl Saanich, British Columbia V8Y 2Z7
$1,575,000
Tucked away on a peaceful cul-de-sac in desirable Cordova Bay, this beautifully updated 5-bedroom, 3-bathroom home offers space, comfort, and flexibility for the whole family. Step inside to discover a warm, inviting interior. Featuring gleaming wood floors, 2 wood burning fireplaces, stainless steel appliances, a main floor that offers formal living room, open concept kitchen/dining & family rooms & 3 bedrooms. The lower level features a self-contained 2-bedroom suite with its own entrance—perfect as a mortgage helper, guest suite, or extra living space. Outside, the private backyard is your own personal retreat, complete with a large entertainment deck, a relaxing hot tub, and protected trees offering shade and tranquility. Located on quiet Menawood Place, it's an ideal spot for families—with room for kids to play safely and easy access to Mattick's Farm, Cordova Bay Golf Course, Lochside Trail, Elk Lake, and more. You're just minutes from downtown Victoria, the ferries, and the airport. (id:29647)
Property Details
| MLS® Number | 996796 |
| Property Type | Single Family |
| Neigbourhood | Cordova Bay |
| Features | Cul-de-sac, Private Setting |
| Parking Space Total | 2 |
| Plan | Vip45422 |
Building
| Bathroom Total | 3 |
| Bedrooms Total | 5 |
| Constructed Date | 1988 |
| Cooling Type | None |
| Fireplace Present | Yes |
| Fireplace Total | 2 |
| Heating Fuel | Electric |
| Heating Type | Baseboard Heaters, Heat Recovery Ventilation (hrv) |
| Size Interior | 3201 Sqft |
| Total Finished Area | 3201 Sqft |
| Type | House |
Land
| Acreage | No |
| Size Irregular | 11505 |
| Size Total | 11505 Sqft |
| Size Total Text | 11505 Sqft |
| Zoning Type | Residential/commercial |
Rooms
| Level | Type | Length | Width | Dimensions |
|---|---|---|---|---|
| Lower Level | Bathroom | 4-Piece | ||
| Lower Level | Bedroom | 12'7 x 13'1 | ||
| Lower Level | Bedroom | 13'7 x 11'7 | ||
| Lower Level | Laundry Room | 8'2 x 8'10 | ||
| Lower Level | Entrance | 10'6 x 5'11 | ||
| Main Level | Balcony | 27'2 x 6'5 | ||
| Main Level | Ensuite | 3-Piece | ||
| Main Level | Bathroom | 5-Piece | ||
| Main Level | Kitchen | 9'10 x 11'11 | ||
| Main Level | Family Room | 14'7 x 20'7 | ||
| Main Level | Living Room | 18 ft | 18 ft x Measurements not available | |
| Main Level | Dining Room | 14'9 x 10'8 | ||
| Main Level | Bedroom | 10'9 x 11'9 | ||
| Main Level | Bedroom | 12 ft | Measurements not available x 12 ft | |
| Main Level | Primary Bedroom | 14 ft | Measurements not available x 14 ft |
https://www.realtor.ca/real-estate/28227984/760-menawood-pl-saanich-cordova-bay

1144 Fort St
Victoria, British Columbia V8V 3K8
(250) 385-2033
(250) 385-3763
www.newportrealty.com/
Interested?
Contact us for more information


