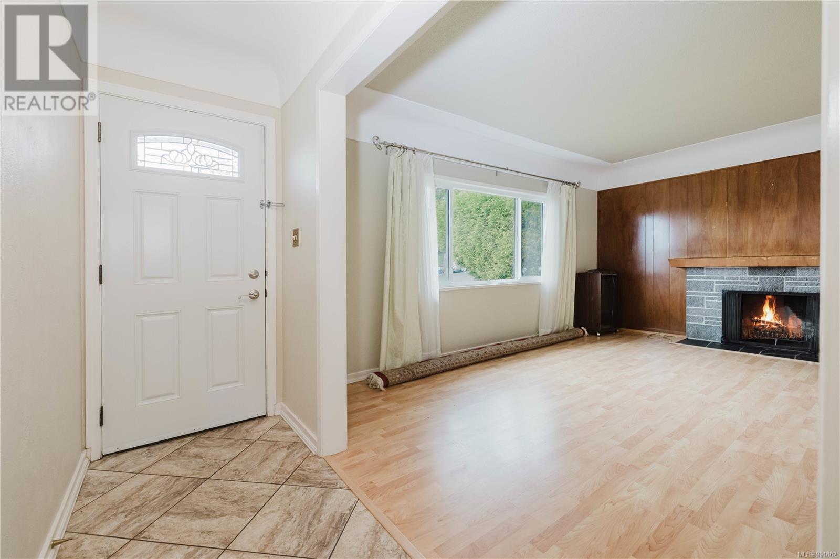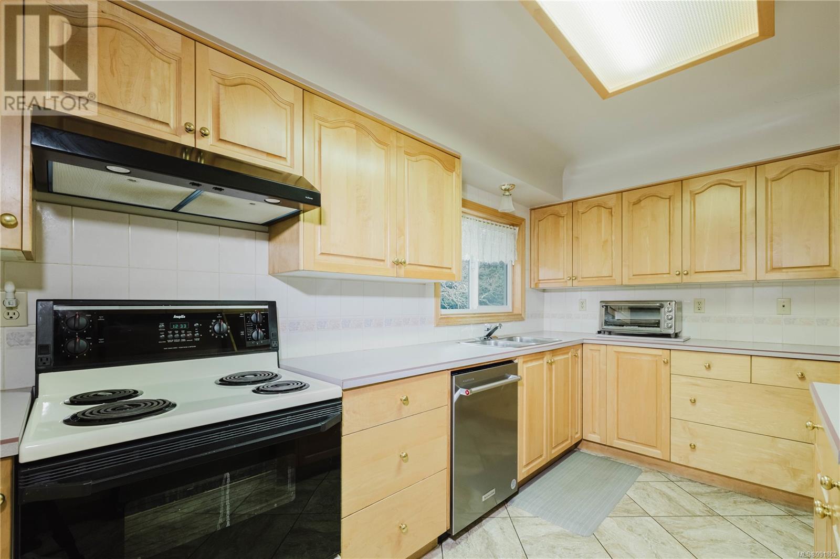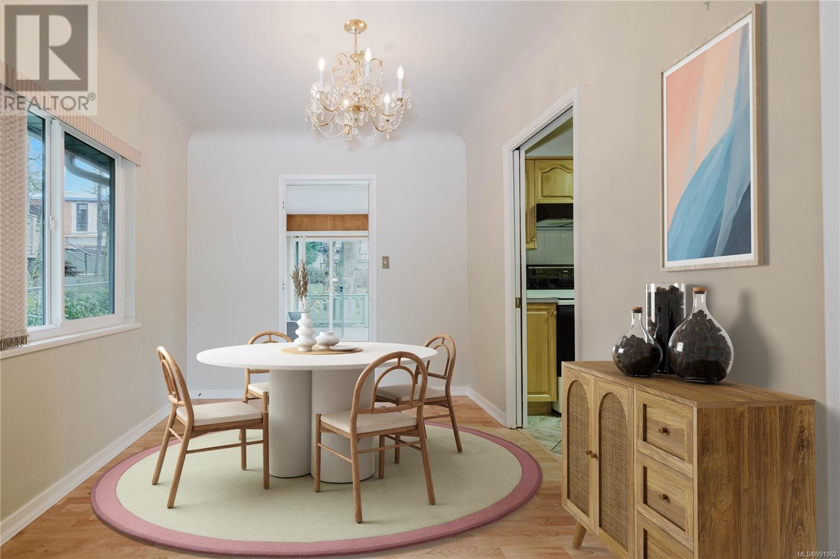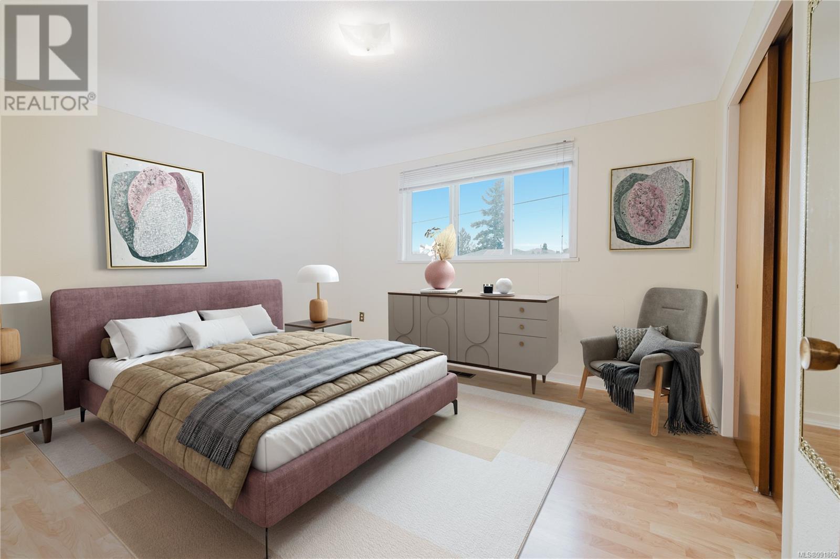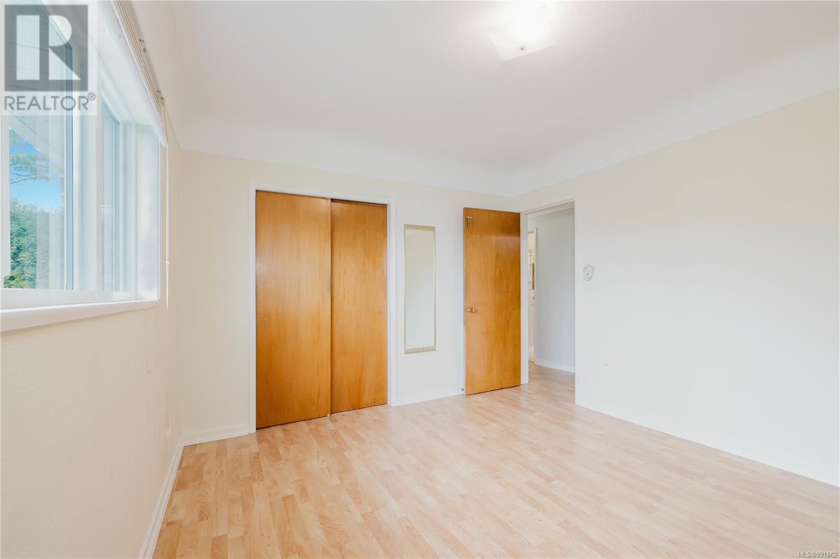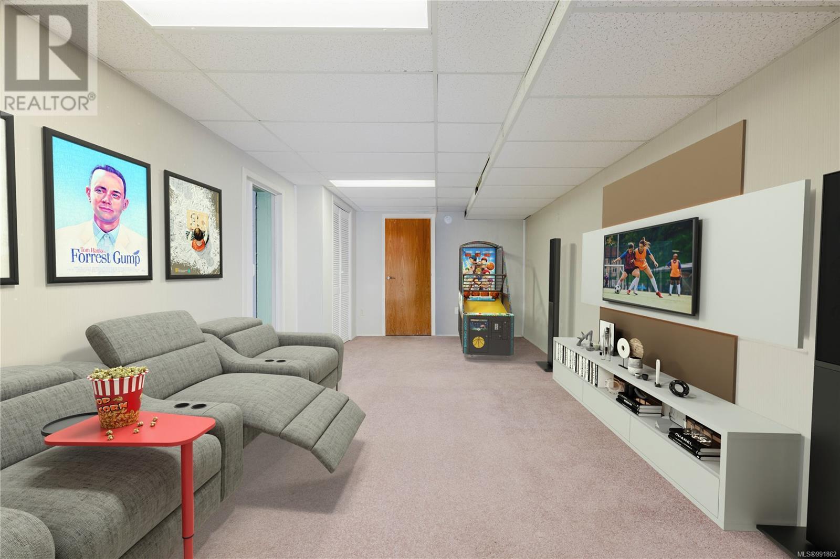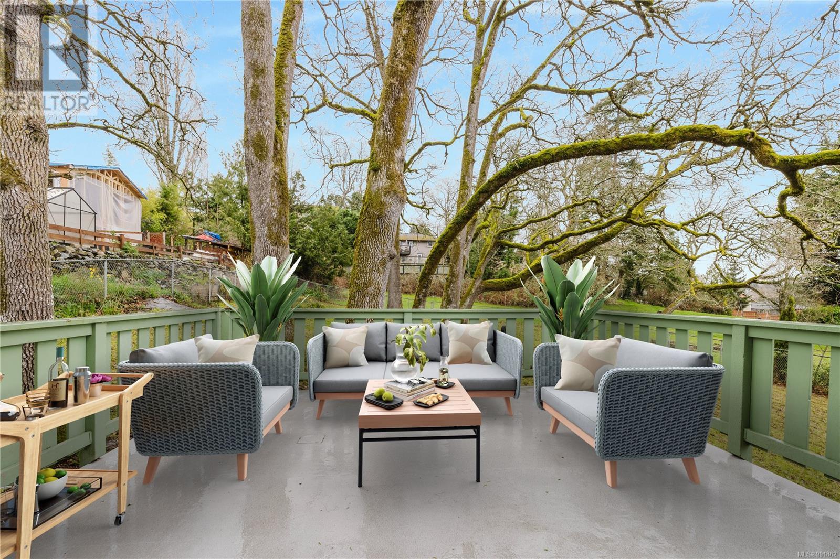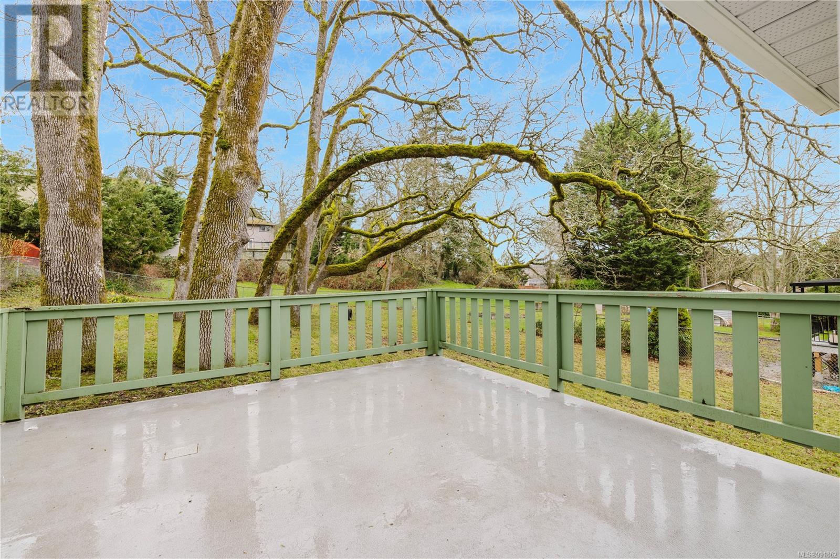757 Genevieve Rd Saanich, British Columbia V8X 3R4
$999,900
Welcome to this lovingly cared-for family home, offered for the first time in decades! Located on a quiet street in centrally located High Quadra, this property is a blank canvas with incredible potential. Featuring 3 beds on the main level & 2 beds + extra bath on the lower level, there's room for all or suite potential for extra revenue. The 10,000+ sqft sunny south-facing lot lends itself to various options, from 4-plex to a garden suite (buyer to confirm with municipality if important), or simply enjoy as is! The large (16'2''x15'10'') deck is perfect for hosting family & friends, relaxing, & watching your little ones and pets play in the expansive yard. Inside, a cozy living room with a wood-burning fireplace offers a peaceful neighborhood view (sellers have not used the fireplace in several years; buyers need to have it inspected if it is important). Upgrades include vinyl windows, main floor addition, & spacious 4-ft high crawl space (15'5''x11'6''). Conveniently located within walking distance to Rogers Elementary (6 mins) & a short drive to Glanford Middle School and Reynolds Secondary (both 7 mins). Priced to move quickly—don’t delay! (id:29647)
Property Details
| MLS® Number | 991862 |
| Property Type | Single Family |
| Neigbourhood | High Quadra |
| Parking Space Total | 1 |
| Plan | Vip12733 |
Building
| Bathroom Total | 2 |
| Bedrooms Total | 5 |
| Constructed Date | 1959 |
| Cooling Type | None |
| Fireplace Present | Yes |
| Fireplace Total | 1 |
| Heating Fuel | Oil, Electric |
| Heating Type | Baseboard Heaters, Forced Air |
| Size Interior | 2115 Sqft |
| Total Finished Area | 1982 Sqft |
| Type | House |
Land
| Acreage | No |
| Size Irregular | 10070 |
| Size Total | 10070 Sqft |
| Size Total Text | 10070 Sqft |
| Zoning Type | Residential |
Rooms
| Level | Type | Length | Width | Dimensions |
|---|---|---|---|---|
| Lower Level | Storage | 15'5 x 11'6 | ||
| Lower Level | Bathroom | 22'8 x 11'3 | ||
| Lower Level | Bedroom | 21 ft | 21 ft x Measurements not available | |
| Lower Level | Utility Room | 11'6 x 9'6 | ||
| Lower Level | Bedroom | 9 ft | Measurements not available x 9 ft | |
| Lower Level | Laundry Room | 11'6 x 7'7 | ||
| Main Level | Bedroom | 8 ft | Measurements not available x 8 ft | |
| Main Level | Primary Bedroom | 12'2 x 10'8 | ||
| Main Level | Bedroom | 9'2 x 11'8 | ||
| Main Level | Bathroom | 3-Piece | ||
| Main Level | Kitchen | 13'3 x 8'2 | ||
| Main Level | Family Room | 15'5 x 11'6 | ||
| Main Level | Dining Room | 10 ft | 10 ft x Measurements not available | |
| Main Level | Living Room | 16 ft | 16 ft x Measurements not available | |
| Main Level | Entrance | 11'1 x 3'6 |
https://www.realtor.ca/real-estate/28025330/757-genevieve-rd-saanich-high-quadra

3194 Douglas St
Victoria, British Columbia V8Z 3K6
(250) 383-1500
(250) 383-1533
Interested?
Contact us for more information




