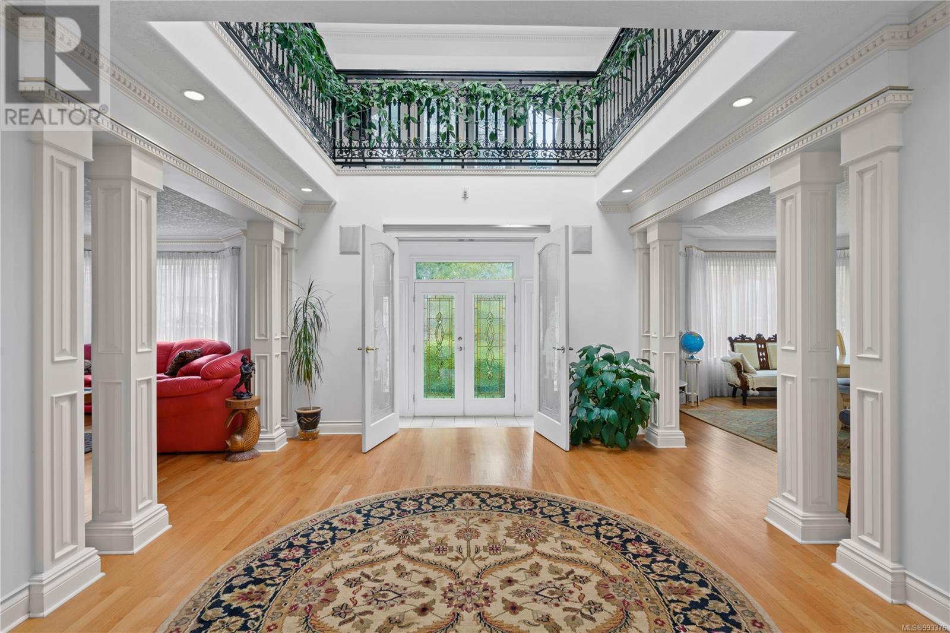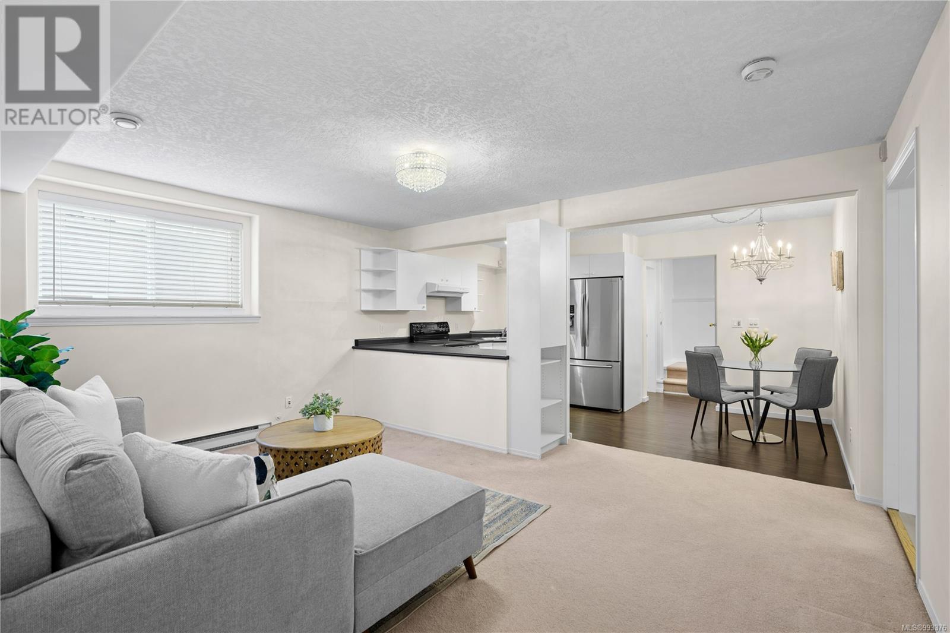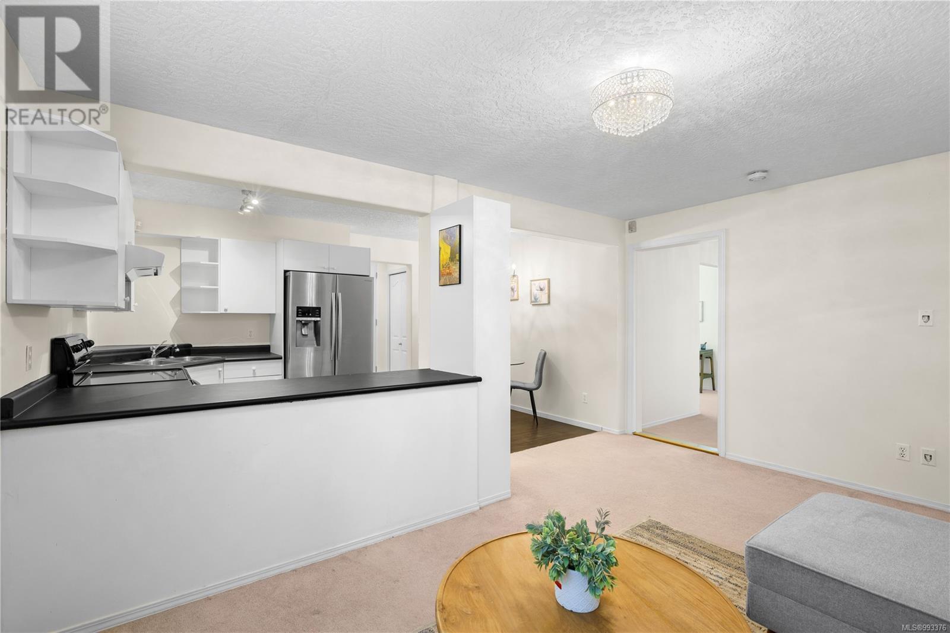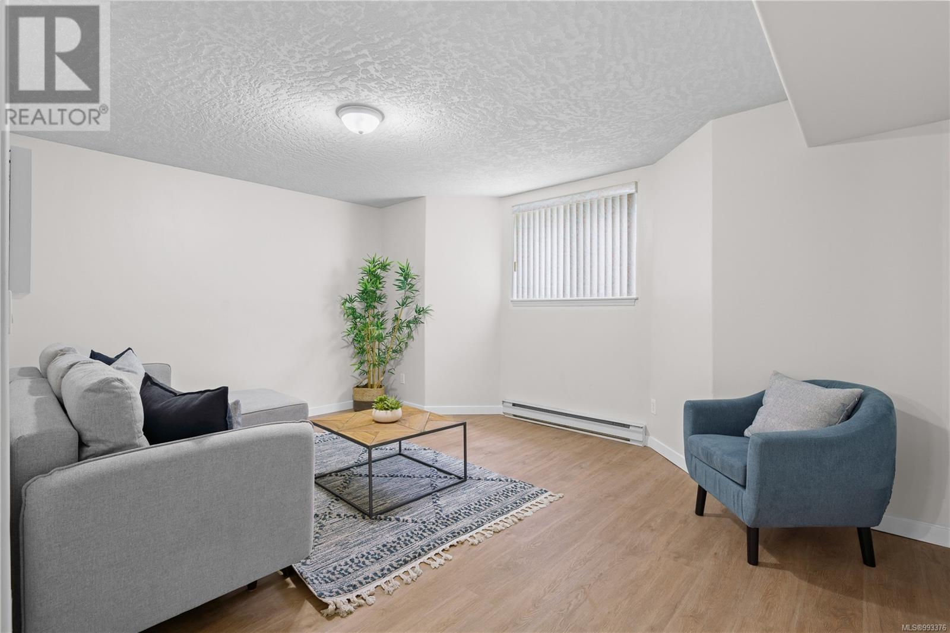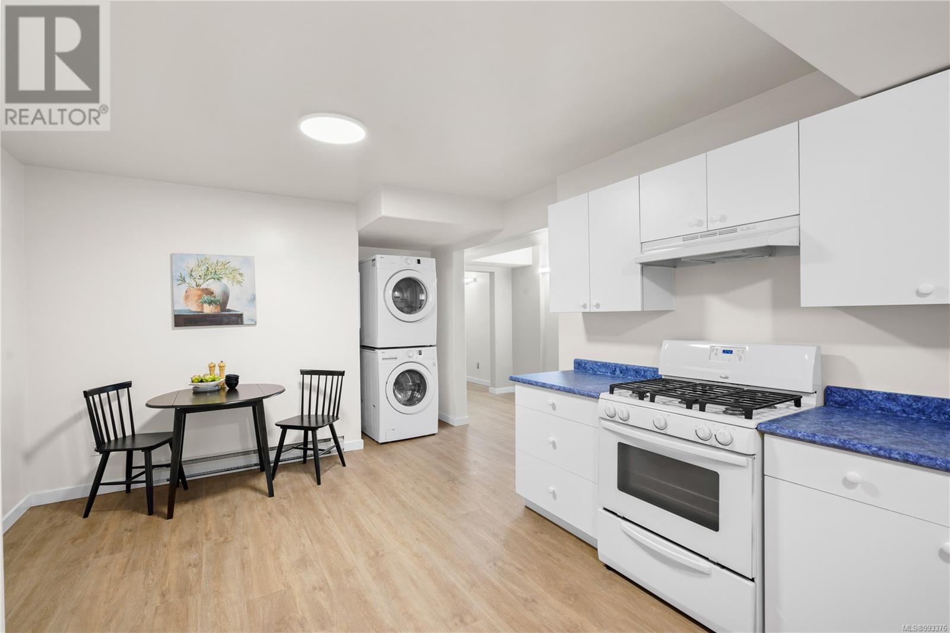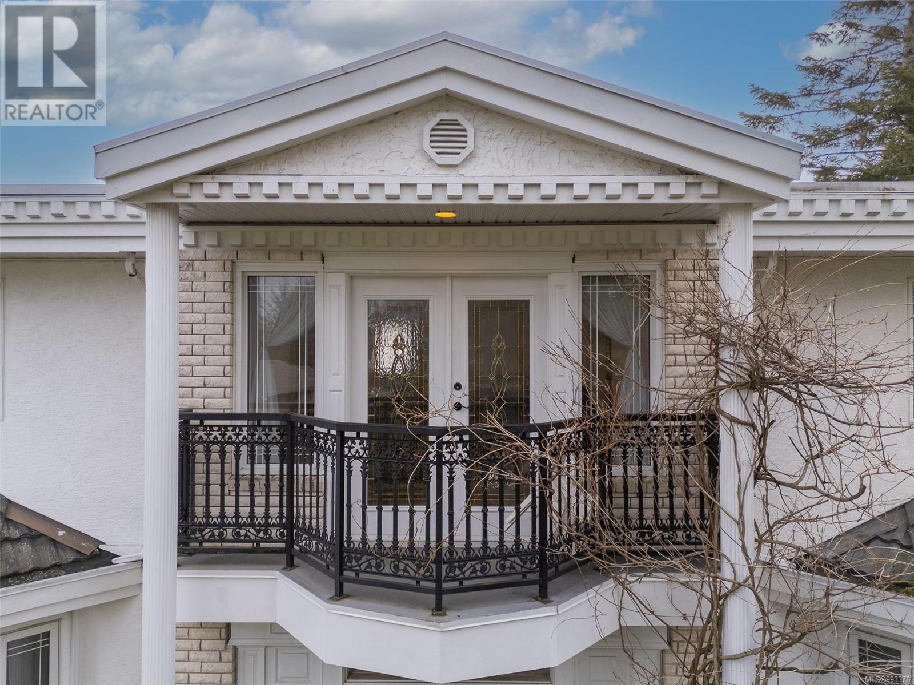757 Claremont Ave Saanich, British Columbia V8Y 1J9
$2,485,000
This impressive 6,600+ sqft home offers unmatched comfort and multiple income opportunities. With three separate suites—a spacious two-bedroom (with office), a cozy one-bedroom, and a bachelor unit—this home is ideal for Airbnb! Yet, over 4,200 sqft remains for luxurious family living. Enter through the elegant foyer into an open-concept layout. To the right, a bright living room with large windows and built-ins; to the left, a dining area for 12. The gourmet kitchen flows into the family room and connects to the dining room via a Butler’s pantry. Upstairs hosts four generous bedrooms. A Juliet balcony and ground-level walkway add charm and curb appeal. A laundry room leads to private suite entries and the outdoor area. The one-bedroom suite includes in-suite laundry and new waterproof flooring. Enjoy Cordova Bay’s scenic trails, beach access, top schools, golfing, and artisan markets—all within the sought-after Saanich 62 district. A truly rare offering. (id:29647)
Property Details
| MLS® Number | 993376 |
| Property Type | Single Family |
| Neigbourhood | Cordova Bay |
| Features | Curb & Gutter, Level Lot, Private Setting, Partially Cleared, Other |
| Parking Space Total | 6 |
| Plan | Vip57069 |
| View Type | Valley View |
Building
| Bathroom Total | 6 |
| Bedrooms Total | 7 |
| Architectural Style | Character |
| Constructed Date | 1994 |
| Cooling Type | Central Air Conditioning |
| Fireplace Present | Yes |
| Fireplace Total | 3 |
| Heating Fuel | Natural Gas |
| Heating Type | Baseboard Heaters, Heat Pump |
| Size Interior | 6754 Sqft |
| Total Finished Area | 6602 Sqft |
| Type | House |
Land
| Access Type | Road Access |
| Acreage | No |
| Size Irregular | 10071 |
| Size Total | 10071 Sqft |
| Size Total Text | 10071 Sqft |
| Zoning Description | Rs-12 |
| Zoning Type | Residential |
Rooms
| Level | Type | Length | Width | Dimensions |
|---|---|---|---|---|
| Second Level | Studio | 21 ft | 20 ft | 21 ft x 20 ft |
| Second Level | Bathroom | 8 ft | 5 ft | 8 ft x 5 ft |
| Second Level | Ensuite | 13 ft | 11 ft | 13 ft x 11 ft |
| Second Level | Primary Bedroom | 17 ft | 15 ft | 17 ft x 15 ft |
| Second Level | Bedroom | 16 ft | 10 ft | 16 ft x 10 ft |
| Second Level | Bathroom | 11 ft | 9 ft | 11 ft x 9 ft |
| Second Level | Bedroom | 15 ft | 14 ft | 15 ft x 14 ft |
| Second Level | Bedroom | 15 ft | 13 ft | 15 ft x 13 ft |
| Lower Level | Kitchen | 10 ft | 8 ft | 10 ft x 8 ft |
| Lower Level | Kitchen | 18 ft | 12 ft | 18 ft x 12 ft |
| Lower Level | Storage | 15 ft | 5 ft | 15 ft x 5 ft |
| Lower Level | Entrance | 16 ft | 5 ft | 16 ft x 5 ft |
| Lower Level | Utility Room | 7 ft | 5 ft | 7 ft x 5 ft |
| Lower Level | Bedroom | 16 ft | 14 ft | 16 ft x 14 ft |
| Lower Level | Sitting Room | 16 ft | 10 ft | 16 ft x 10 ft |
| Lower Level | Bathroom | 9 ft | 8 ft | 9 ft x 8 ft |
| Lower Level | Entrance | 13 ft | 6 ft | 13 ft x 6 ft |
| Lower Level | Bedroom | 13 ft | 10 ft | 13 ft x 10 ft |
| Lower Level | Bedroom | 13 ft | 12 ft | 13 ft x 12 ft |
| Lower Level | Office | 8 ft | 8 ft | 8 ft x 8 ft |
| Lower Level | Living Room | 16 ft | 11 ft | 16 ft x 11 ft |
| Lower Level | Eating Area | 11 ft | 7 ft | 11 ft x 7 ft |
| Lower Level | Bathroom | 8 ft | 7 ft | 8 ft x 7 ft |
| Main Level | Entrance | 8 ft | 5 ft | 8 ft x 5 ft |
| Main Level | Sunroom | 8 ft | 8 ft | 8 ft x 8 ft |
| Main Level | Kitchen | 19 ft | 13 ft | 19 ft x 13 ft |
| Main Level | Mud Room | 8 ft | 5 ft | 8 ft x 5 ft |
| Main Level | Bathroom | 8 ft | 7 ft | 8 ft x 7 ft |
| Main Level | Laundry Room | 8 ft | 8 ft | 8 ft x 8 ft |
| Main Level | Family Room | 16 ft | 13 ft | 16 ft x 13 ft |
| Main Level | Eating Area | 13 ft | 10 ft | 13 ft x 10 ft |
| Main Level | Mud Room | 9 ft | 4 ft | 9 ft x 4 ft |
| Main Level | Living Room | 22 ft | 16 ft | 22 ft x 16 ft |
| Main Level | Dining Room | 16 ft | 14 ft | 16 ft x 14 ft |
| Main Level | Other | 17 ft | 12 ft | 17 ft x 12 ft |
| Main Level | Entrance | 12 ft | 6 ft | 12 ft x 6 ft |
https://www.realtor.ca/real-estate/28086005/757-claremont-ave-saanich-cordova-bay

202-3440 Douglas St
Victoria, British Columbia V8Z 3L5
(250) 386-8181
(866) 880-8575
(250) 386-8180
www.remax-alliance-victoria-bc.com/

202-3440 Douglas St
Victoria, British Columbia V8Z 3L5
(250) 386-8181
(866) 880-8575
(250) 386-8180
www.remax-alliance-victoria-bc.com/
Interested?
Contact us for more information



