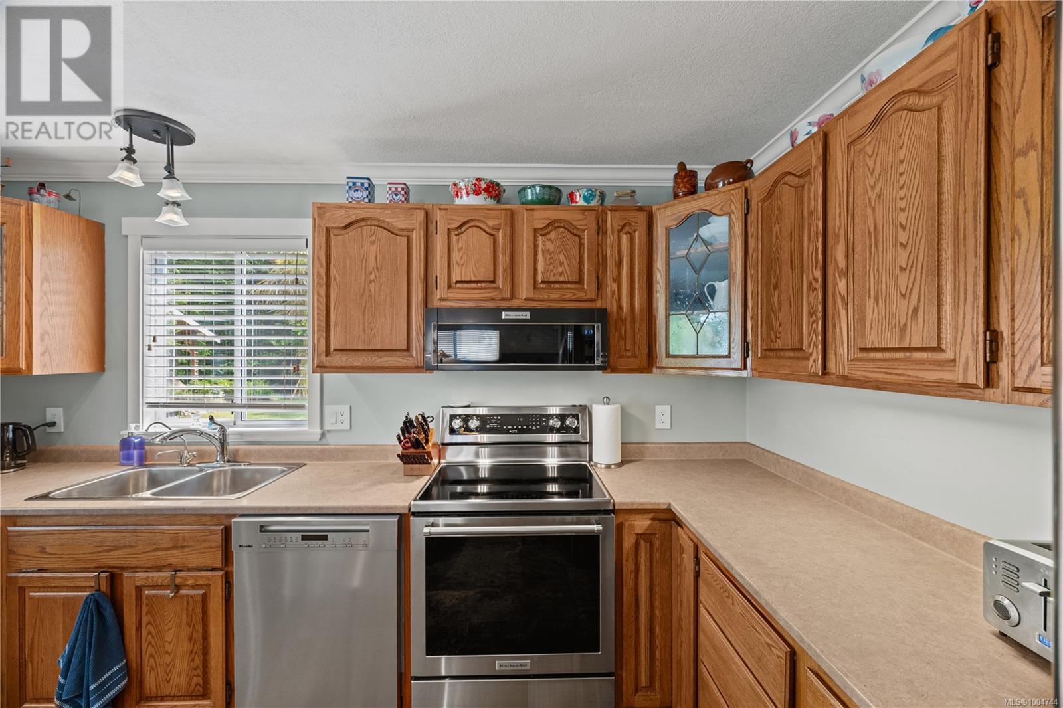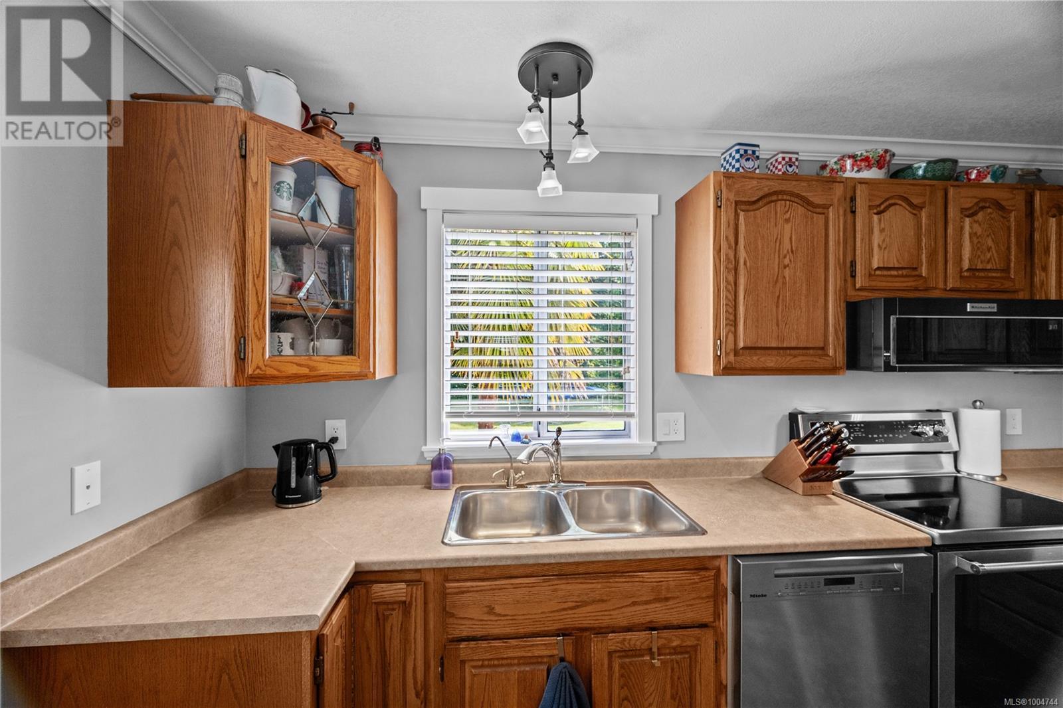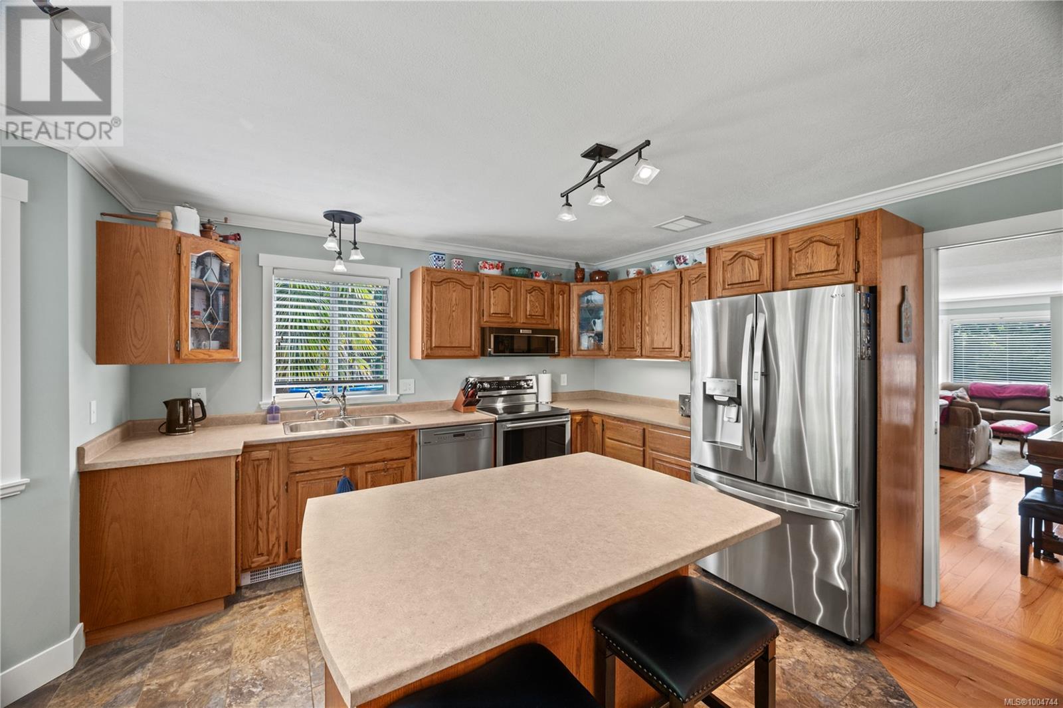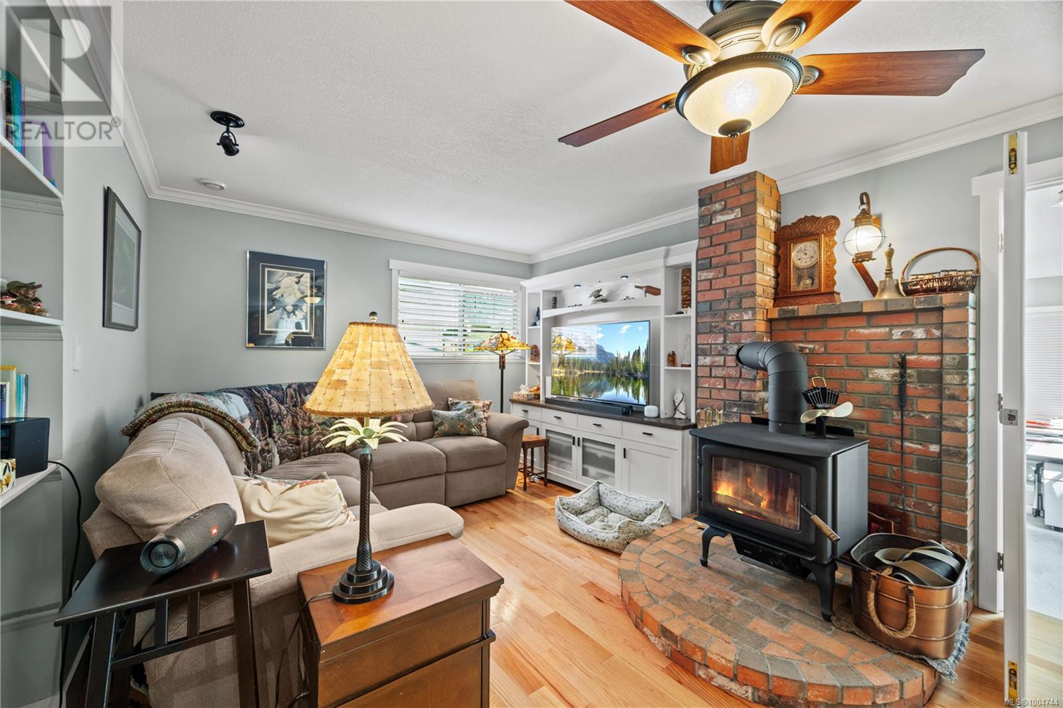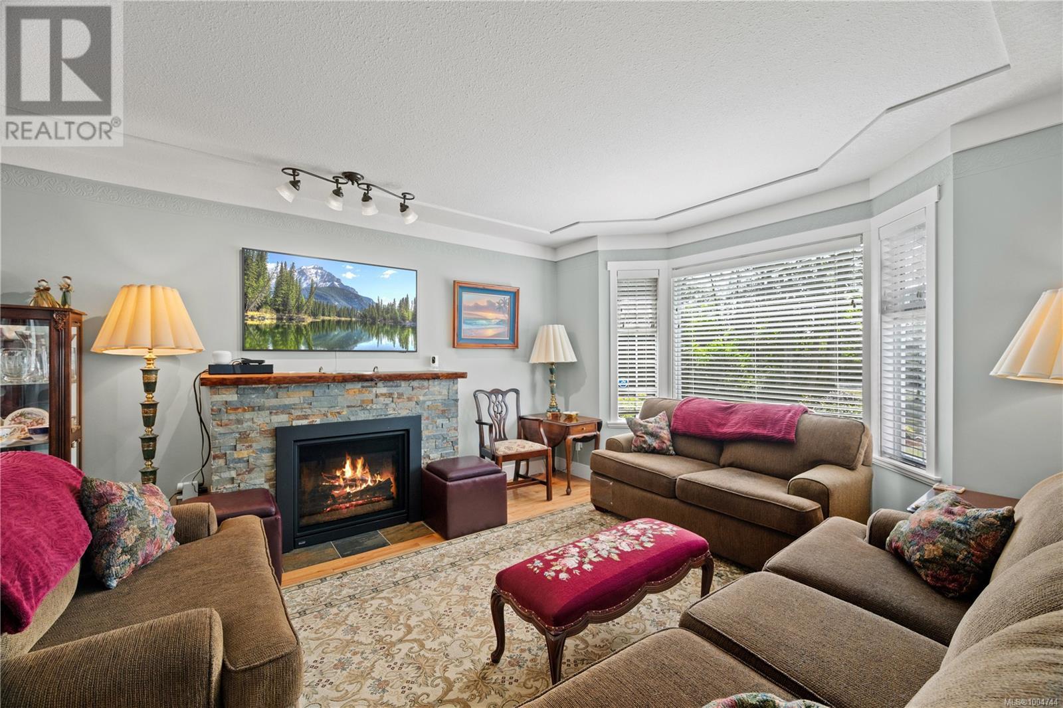7483 Tomlinson Rd Central Saanich, British Columbia V8M 1S7
$2,275,000
Tranquil 1.63-Acre Saanichton Homestead Lovingly cared for and thoughtfully upgraded, this peaceful half-forested acreage in Saanichton has been our family’s West Coast retreat—ideal for growing food, raising chickens, and living in harmony with nature. The main home offers 3 bedrooms and 2½ bathrooms, a cozy living room, a spacious rec room, and a bright sunroom that doubles as a den or home office work, and relaxation. A breezeway connects to a bright 1-bedroom + den in-law suite—perfect for extended family, guests, or a private workspace. Above, a separate studio suite adds flexibility family members. Over the past five years several upgrades to enhance comfort, sustainability, and lifestyle: A 23 kWh solar array now produces over 50% of the home’s electricity Tesla EV charger installed,Electrical panels upgraded to support modern needs. New heat pumps in both the main house and suite offer efficient year-round comfort. Permanent seasonal accent lighting, smartphone-controlled with infinite colour options for year-round ambience. 18 raised garden beds wrapped in grapevines, raspberries galore, mature plum, apple, and cherry trees, and a 100-foot row of hazelnuts—all supported by 10 fully automatic irrigation zones on the food-producing side of the property. A charming, partially automated chicken coop makes farm-fresh eggs part of your daily rhythm with minimal upkeep. The property has a private patio courtyard, beautifully landscaped with a garden and burbling pond—the perfect spot to relax, entertain, or enjoy a quiet cup of coffee. The 12x12 detached studio offers flexible space for a home gym, art studio, or peaceful retreat. Additional highlights include: 220-wired workshop & woodshed, gutter guards for low-maintenance living, ample parking for RVs or boats, gorgeous mature landscaping and year-round birdsong. This property has space, sustainability, flexibility, and a deep sense of peace and possibility. (id:29647)
Property Details
| MLS® Number | 1004744 |
| Property Type | Single Family |
| Neigbourhood | Saanichton |
| Features | Level Lot, Private Setting, Wooded Area, Rectangular |
| Parking Space Total | 6 |
| Plan | Vip1980 |
| Structure | Greenhouse, Workshop |
| View Type | Mountain View |
Building
| Bathroom Total | 5 |
| Bedrooms Total | 5 |
| Architectural Style | Character |
| Constructed Date | 1989 |
| Cooling Type | None |
| Fireplace Present | Yes |
| Fireplace Total | 3 |
| Heating Fuel | Electric, Propane, Wood |
| Heating Type | Baseboard Heaters, Forced Air, Heat Pump, Heat Recovery Ventilation (hrv) |
| Size Interior | 4378 Sqft |
| Total Finished Area | 4099 Sqft |
| Type | House |
Land
| Acreage | Yes |
| Size Irregular | 1.63 |
| Size Total | 1.63 Ac |
| Size Total Text | 1.63 Ac |
| Zoning Type | Agricultural |
Rooms
| Level | Type | Length | Width | Dimensions |
|---|---|---|---|---|
| Second Level | Bedroom | 12' x 9' | ||
| Second Level | Bedroom | 13' x 11' | ||
| Second Level | Ensuite | 4-Piece | ||
| Second Level | Bathroom | 4-Piece | ||
| Second Level | Primary Bedroom | 16' x 12' | ||
| Third Level | Den | 16' x 12' | ||
| Third Level | Bathroom | 4-Piece | ||
| Third Level | Primary Bedroom | 13' x 13' | ||
| Third Level | Kitchen | 11' x 11' | ||
| Third Level | Dining Room | 12' x 8' | ||
| Third Level | Living Room | 17' x 16' | ||
| Main Level | Family Room | 13' x 13' | ||
| Main Level | Storage | 12' x 6' | ||
| Main Level | Sunroom | 14' x 12' | ||
| Main Level | Family Room | 20' x 20' | ||
| Main Level | Bathroom | 2-Piece | ||
| Main Level | Kitchen | 15' x 13' | ||
| Main Level | Dining Room | 12' x 11' | ||
| Main Level | Living Room | 19' x 12' | ||
| Main Level | Workshop | 14' x 12' | ||
| Main Level | Studio | 12' x 12' | ||
| Main Level | Entrance | 6' x 5' | ||
| Other | Bedroom | 18' x 14' | ||
| Other | Ensuite | 3-Piece |
https://www.realtor.ca/real-estate/28530385/7483-tomlinson-rd-central-saanich-saanichton
301-3450 Uptown Boulevard
Victoria, British Columbia V8Z 0B9
(833) 817-6506
www.exprealty.ca/
Interested?
Contact us for more information









