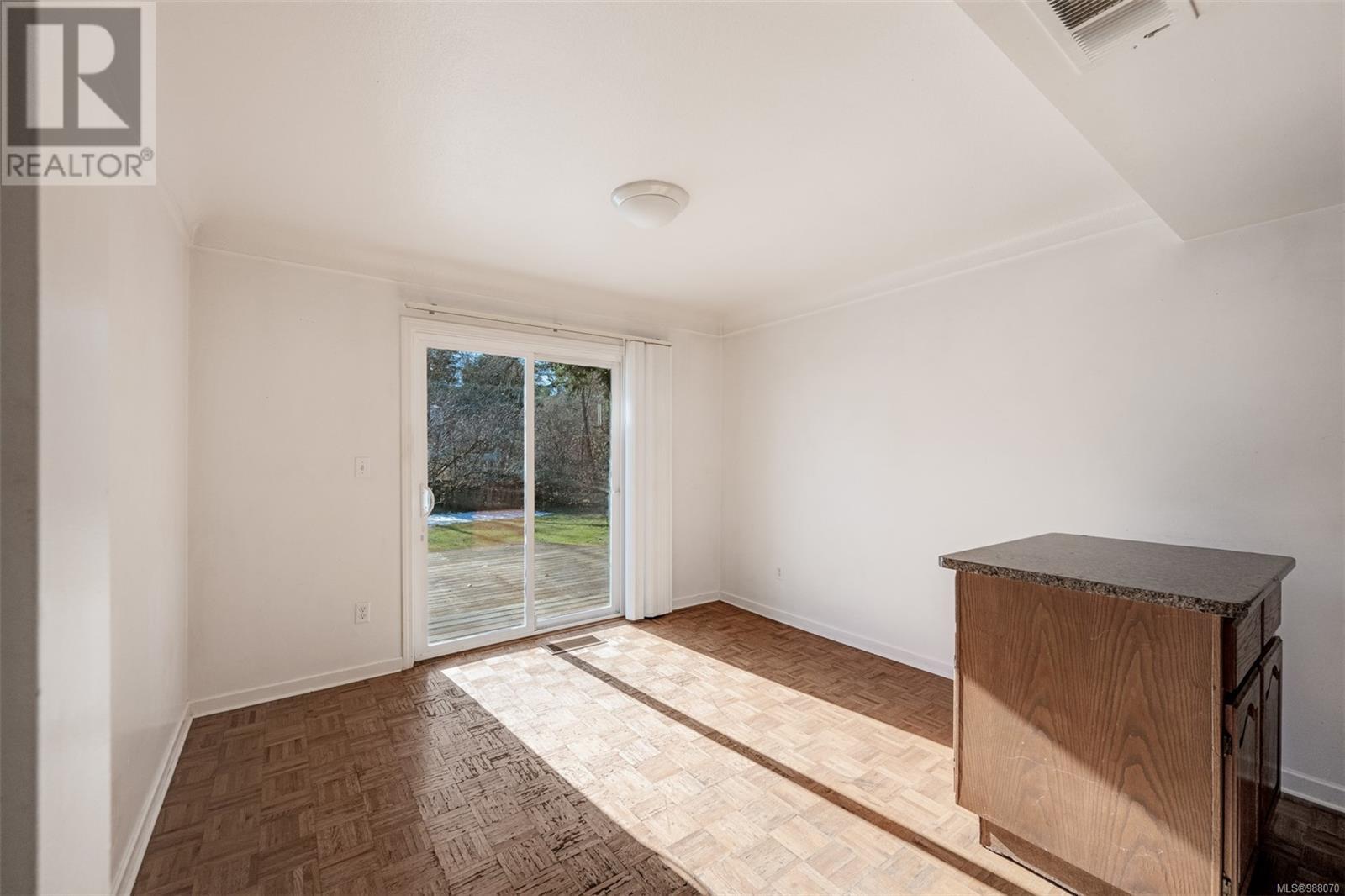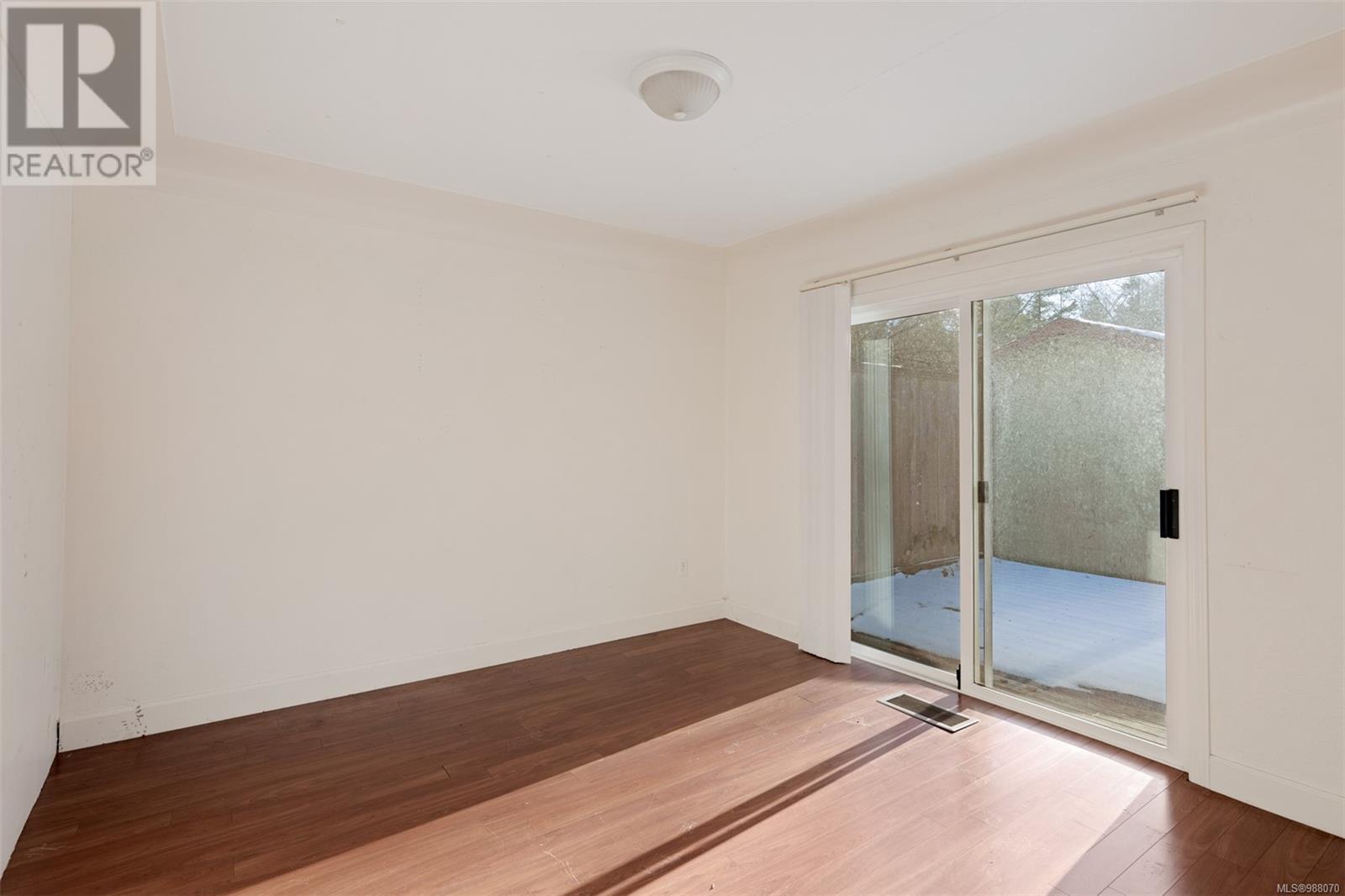741 Violet Ave Saanich, British Columbia V8Z 2R4
$829,000
Welcome to 741 Violet Ave! This incredibly private RANCHER is brimming with potential, awaiting your personal touch. Featuring 3 spacious bedrooms and 2 bathrooms, this home borders directly onto COLQUITZ CREEK PARK, offering a serene and natural backdrop. With parkland on two sides and only one neighbouring property, privacy is assured. The 1,250+ sqft of finished living space is complemented by a generous 8,300+ SQ FT lot, providing plenty of room to grow. Natural light floods the home, with three sliding glass doors leading to a large, sun-drenched South/West-facing deck over 700 SQ FT in size. Nestled on a quiet dead-end street, this property offers a peaceful retreat while being centrally located. Enjoy easy access to both Victoria's vibrant downtown and the Westshore, placing every amenity you need within reach. PRE-INSPECTION AVAILABLE UPON REQUEST! (id:29647)
Property Details
| MLS® Number | 988070 |
| Property Type | Single Family |
| Neigbourhood | Marigold |
| Features | Other |
| Parking Space Total | 2 |
Building
| Bathroom Total | 2 |
| Bedrooms Total | 3 |
| Constructed Date | 1950 |
| Cooling Type | None |
| Fireplace Present | Yes |
| Fireplace Total | 1 |
| Heating Fuel | Electric, Wood |
| Heating Type | Baseboard Heaters |
| Size Interior | 1383 Sqft |
| Total Finished Area | 1266 Sqft |
| Type | House |
Land
| Access Type | Road Access |
| Acreage | No |
| Size Irregular | 8293 |
| Size Total | 8293 Sqft |
| Size Total Text | 8293 Sqft |
| Zoning Type | Residential |
Rooms
| Level | Type | Length | Width | Dimensions |
|---|---|---|---|---|
| Main Level | Ensuite | 3-Piece | ||
| Main Level | Primary Bedroom | 11'10 x 11'2 | ||
| Main Level | Bedroom | 9'1 x 11'0 | ||
| Main Level | Entrance | 3'3 x 8'9 | ||
| Main Level | Kitchen | 10'3 x 9'4 | ||
| Main Level | Entrance | 4'0 x 11'8 | ||
| Main Level | Dining Room | 11'4 x 11'5 | ||
| Main Level | Bathroom | 4-Piece | ||
| Main Level | Bedroom | 11'8 x 11'3 | ||
| Main Level | Living Room | 15'3 x 13'8 |
https://www.realtor.ca/real-estate/27912468/741-violet-ave-saanich-marigold

110 - 4460 Chatterton Way
Victoria, British Columbia V8X 5J2
(250) 477-5353
(800) 461-5353
(250) 477-3328
www.rlpvictoria.com/
Interested?
Contact us for more information











































