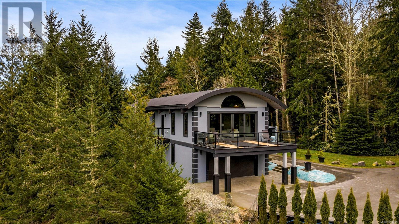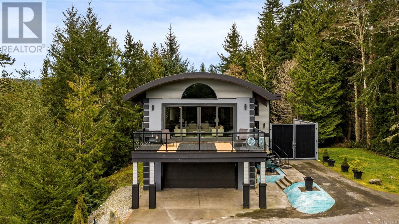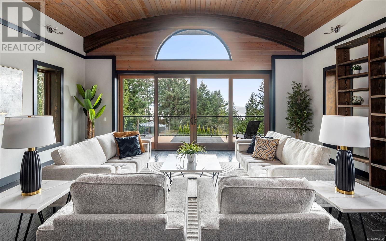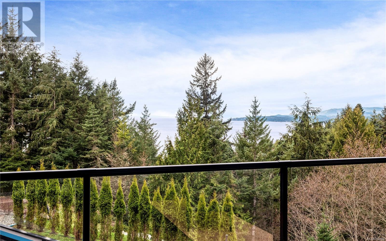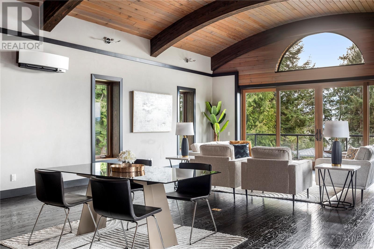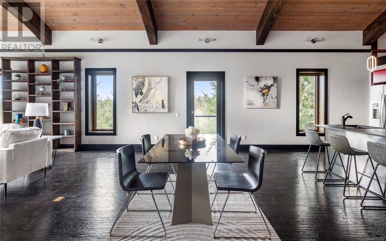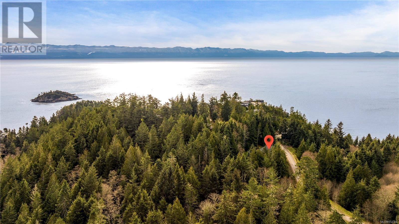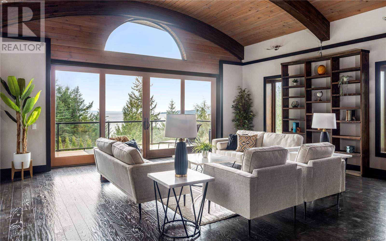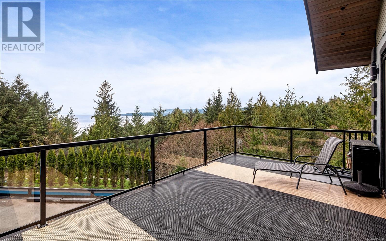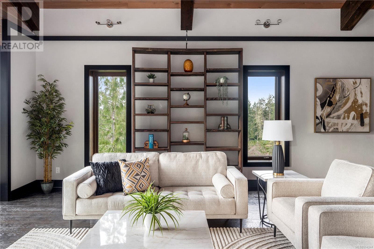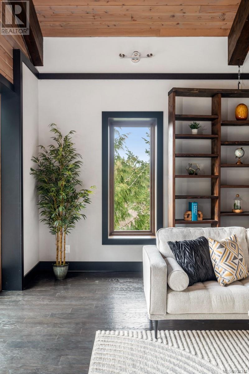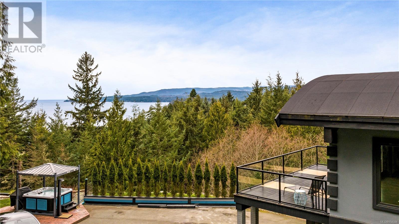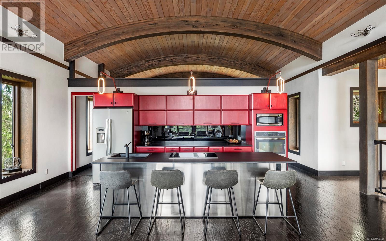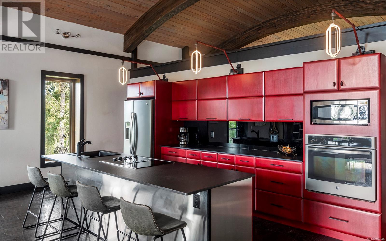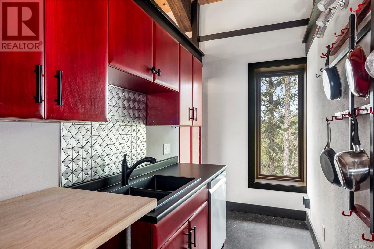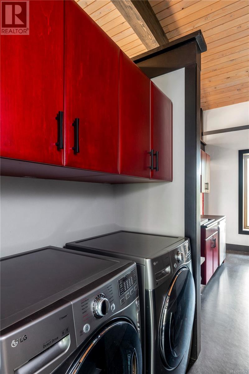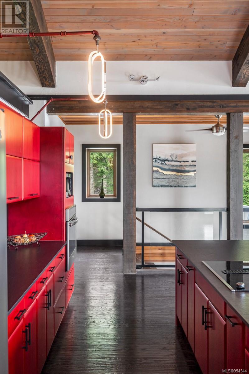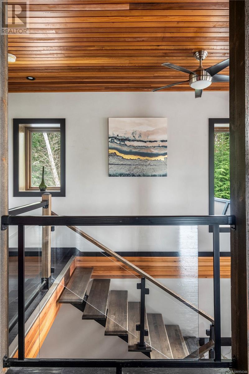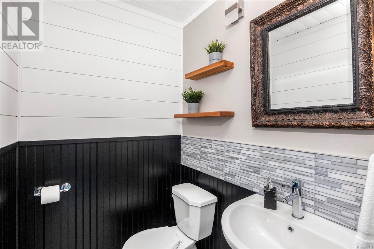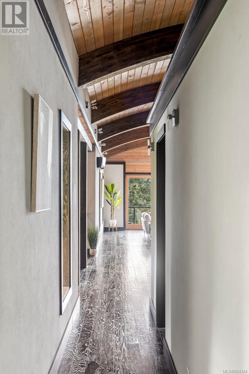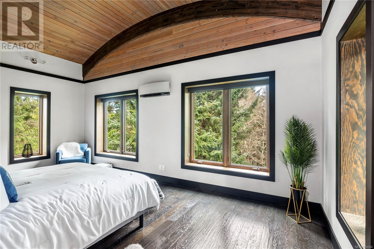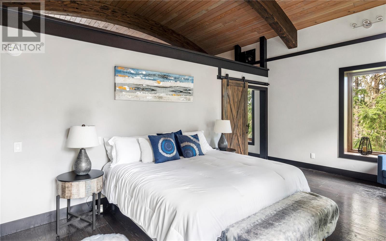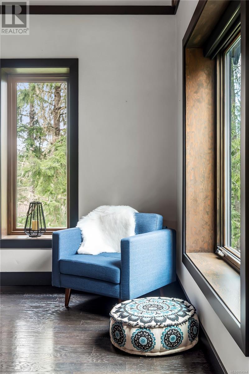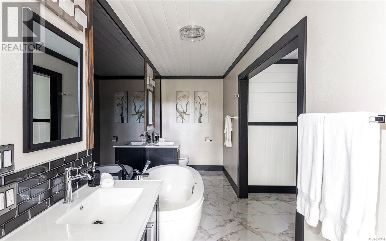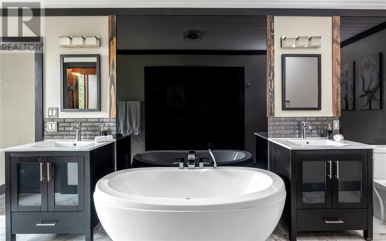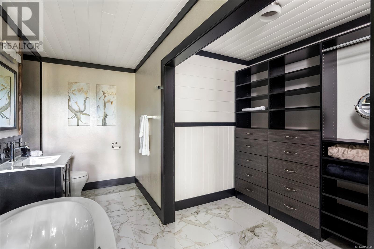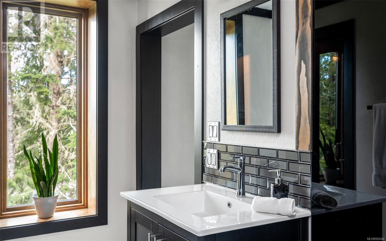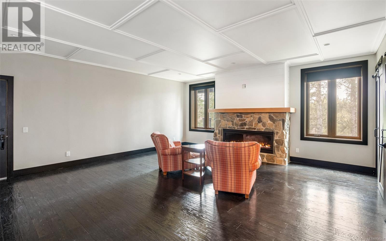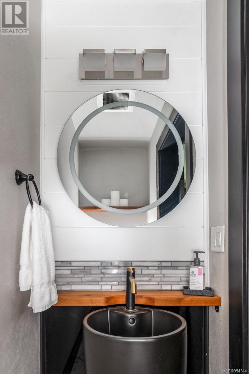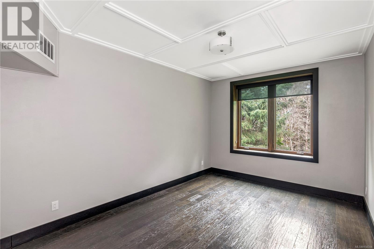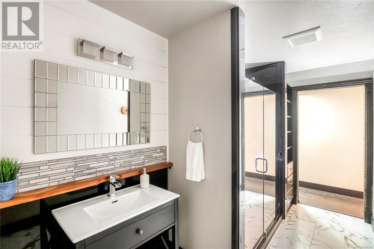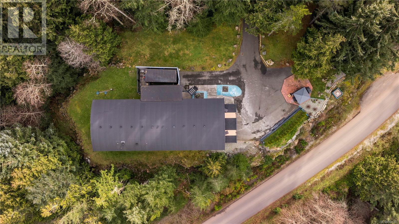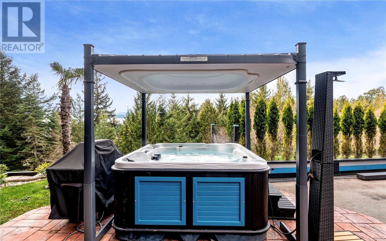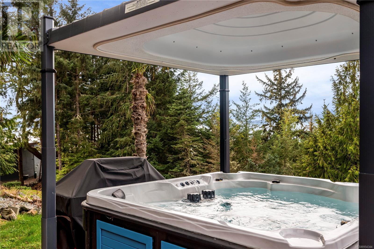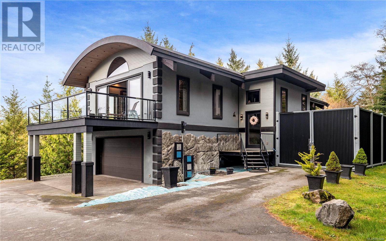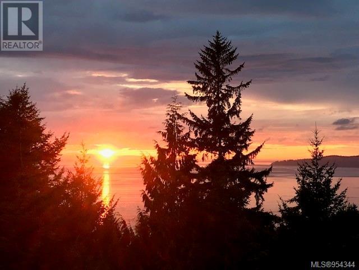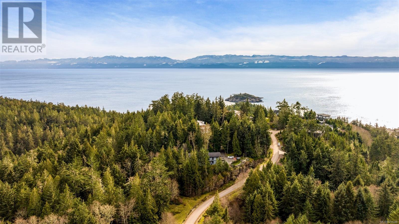7405 Thornton Hts Sooke, British Columbia V9Z 1L8
$1,549,850Maintenance,
$58 Monthly
Maintenance,
$58 MonthlyIconic views of the Juan De Fuca Strait and a complete luxury renovation inside and out make 7405 Thornton Heights a standout on the market. This 3-bed 4-bath designer home thoughtfully incorporates premium natural materials like post and beam construction, cedar and douglas fir tongue and groove ceilings, including a natural Vancouver Island stone surround fireplace. Spectacular finishes adorn the open-concept kitchen and living space, leading to an expansive deck to enjoy the sunset. Walk-in closets in each bedroom and redesigned bathrooms throughout showcase high-end finishes inspired by a local interior designer. Built with ICF construction in the foundation and the walls, this high-efficiency property ensures your monthly costs to heat and cool the home are extremely low. Paired with the electric Covana roof cover on your hot tub and the EV charger in your garage, you don’t have to sacrifice sustainability for splendour. Simply too many features to list. Book your showing today! (id:29647)
Property Details
| MLS® Number | 954344 |
| Property Type | Single Family |
| Neigbourhood | Silver Spray |
| Community Features | Pets Allowed, Family Oriented |
| Features | Private Setting, Irregular Lot Size, Sloping, Other |
| Parking Space Total | 5 |
| Plan | Vis7092 |
| Structure | Patio(s) |
| View Type | Mountain View, Ocean View, Valley View |
Building
| Bathroom Total | 4 |
| Bedrooms Total | 3 |
| Architectural Style | Westcoast, Other |
| Constructed Date | 2017 |
| Cooling Type | Air Conditioned |
| Fireplace Present | Yes |
| Fireplace Total | 1 |
| Heating Fuel | Electric, Propane |
| Heating Type | Heat Pump |
| Size Interior | 3799 Sqft |
| Total Finished Area | 3191 Sqft |
| Type | House |
Land
| Access Type | Road Access |
| Acreage | No |
| Size Irregular | 19792 |
| Size Total | 19792 Sqft |
| Size Total Text | 19792 Sqft |
| Zoning Type | Residential |
Rooms
| Level | Type | Length | Width | Dimensions |
|---|---|---|---|---|
| Lower Level | Bedroom | 15 ft | 11 ft | 15 ft x 11 ft |
| Lower Level | Bedroom | 15 ft | 11 ft | 15 ft x 11 ft |
| Lower Level | Ensuite | 15 ft | 6 ft | 15 ft x 6 ft |
| Lower Level | Bathroom | 6 ft | 3 ft | 6 ft x 3 ft |
| Lower Level | Family Room | 16 ft | 15 ft | 16 ft x 15 ft |
| Main Level | Ensuite | 18 ft | 5 ft | 18 ft x 5 ft |
| Main Level | Primary Bedroom | 22 ft | 12 ft | 22 ft x 12 ft |
| Main Level | Bathroom | 5 ft | 4 ft | 5 ft x 4 ft |
| Main Level | Laundry Room | 5 ft | 5 ft | 5 ft x 5 ft |
| Main Level | Pantry | 12 ft | 5 ft | 12 ft x 5 ft |
| Main Level | Kitchen | 18 ft | 9 ft | 18 ft x 9 ft |
| Main Level | Dining Room | 22 ft | 14 ft | 22 ft x 14 ft |
| Main Level | Living Room | 22 ft | 17 ft | 22 ft x 17 ft |
| Main Level | Entrance | 7 ft | 5 ft | 7 ft x 5 ft |
| Other | Patio | 19 ft | 19 ft | 19 ft x 19 ft |
https://www.realtor.ca/real-estate/26550996/7405-thornton-hts-sooke-silver-spray

4440 Chatterton Way
Victoria, British Columbia V8X 5J2
(250) 744-3301
(800) 663-2121
(250) 744-3904
www.remax-camosun-victoria-bc.com/
Interested?
Contact us for more information


