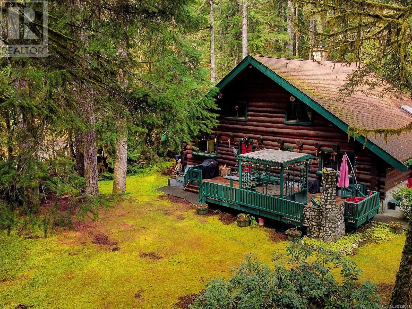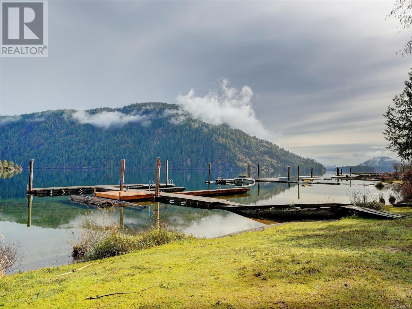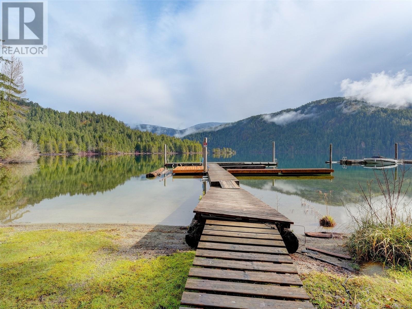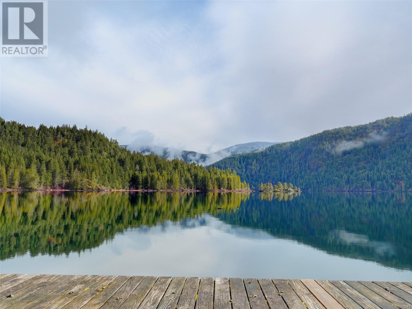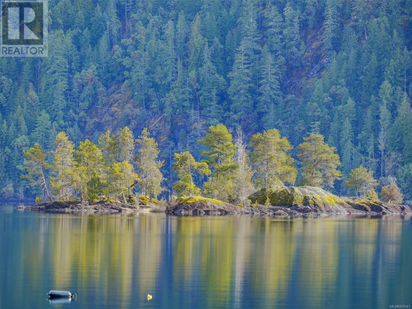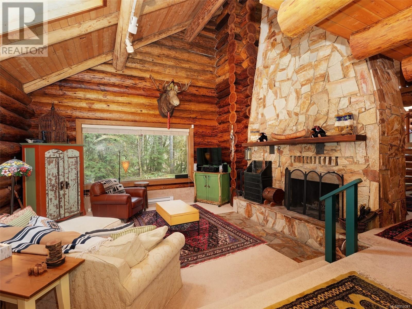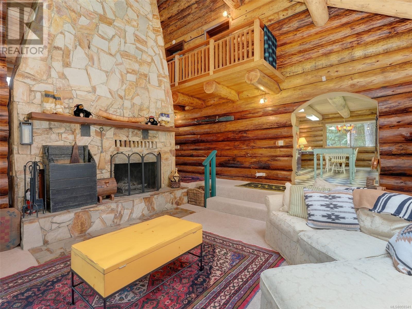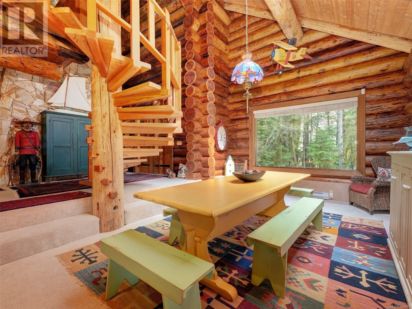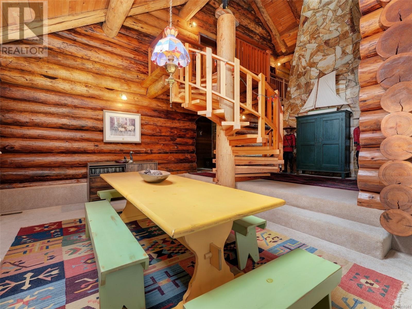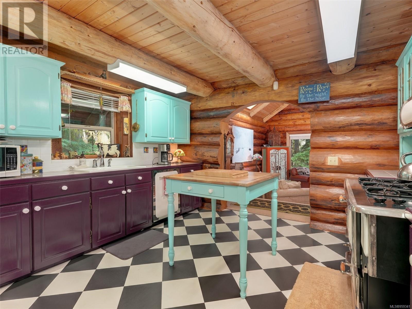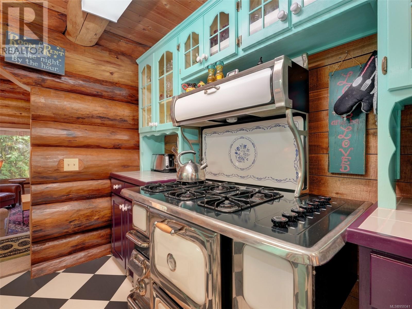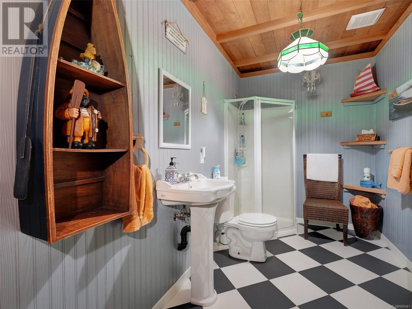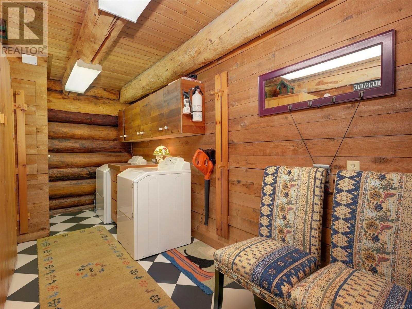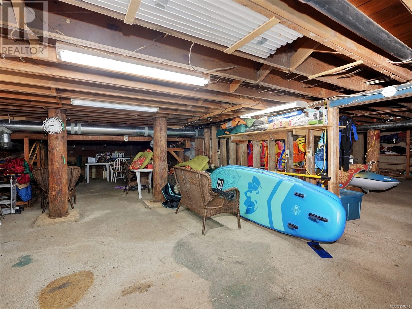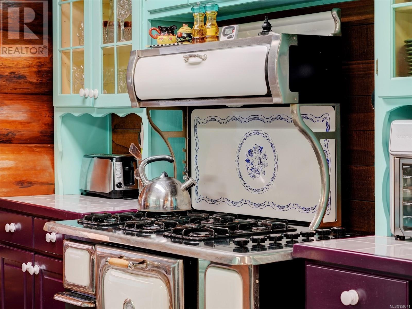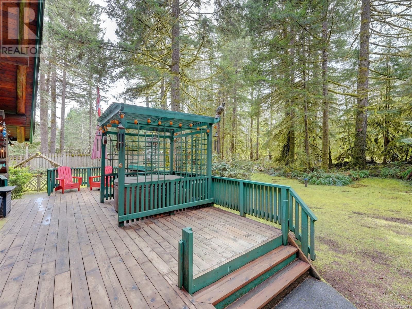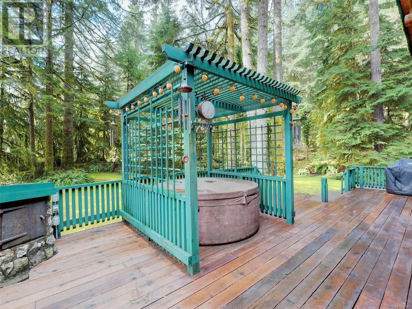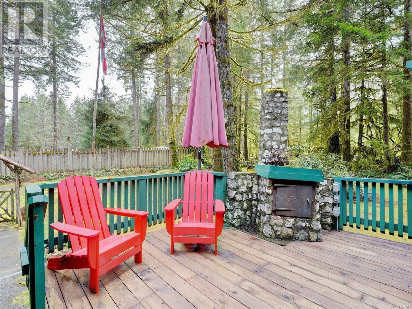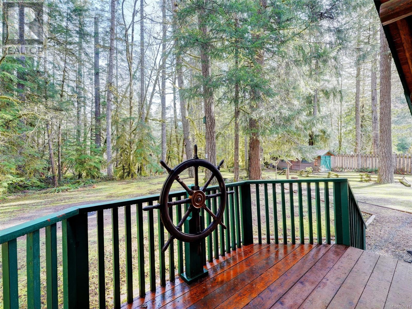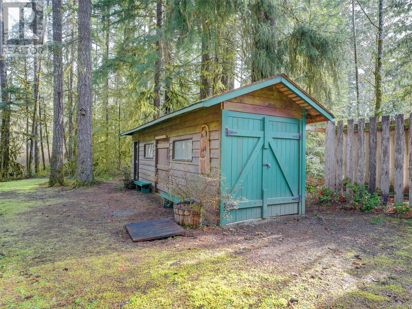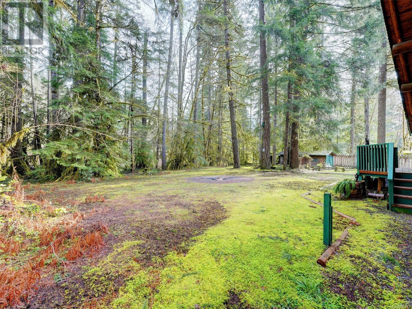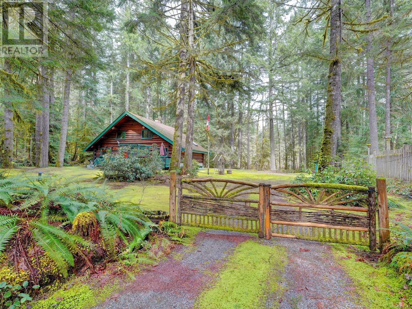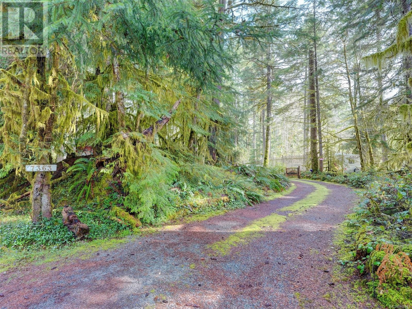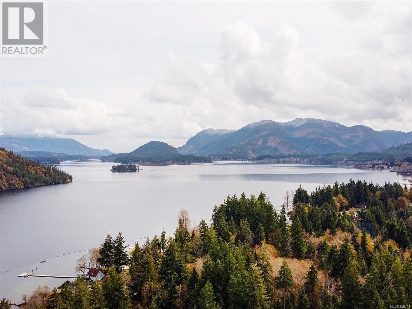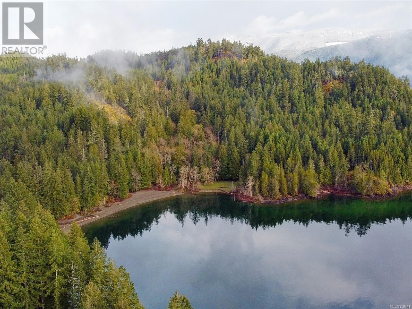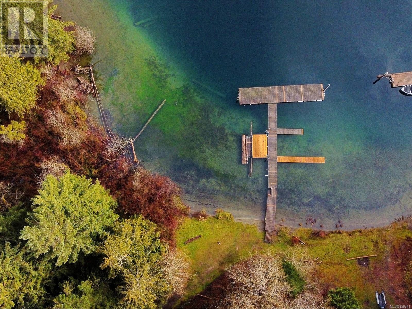7363 Walton Rd Honeymoon Bay, British Columbia V0R 1Y0
$1,299,900
Peaceful, one of a kind log home with lake access, fully furnished and ready for unforgettable family memories. Boasting a grand living room with timber vaults, floor-to-ceiling fireplace and skylight, this property offers ample space for guests. The charming kitchen showcases Heartland appliances including a six-burner gas stove. The primary suite features an ensuite with soaker tub, shower and double sinks. Up the stunning curved Maple staircase are two bedrooms and a 3 piece bathroom. Enjoy year round outdoor amenities such as a fire pit, hot tub under a pergola, BBQ area and dining space. Adjacent to Gordon Bay Provincial Park, beach, boat ramp and golf course all nearby. The private, level site includes two legal titles with trail access to the lakeside lawn, beach, your own boat slip and shared wharf. Ample parking, plenty of room for family/friend’s campers or tents. Call NOW to view this enchanting property and start planning your summer on the lake!*CLICK THE MUST WATCH VIDEO LINK* (id:29647)
Property Details
| MLS® Number | 959341 |
| Property Type | Single Family |
| Neigbourhood | Honeymoon Bay |
| Features | Level Lot, Park Setting, Private Setting, Other, Moorage |
| Parking Space Total | 10 |
| Plan | Vip1501 |
| Structure | Workshop |
| Water Front Type | Waterfront On Lake |
Building
| Bathroom Total | 2 |
| Bedrooms Total | 3 |
| Architectural Style | Log House/cabin |
| Constructed Date | 1977 |
| Cooling Type | None |
| Fireplace Present | Yes |
| Fireplace Total | 1 |
| Heating Fuel | Propane |
| Heating Type | Baseboard Heaters, Forced Air |
| Size Interior | 4167 Sqft |
| Total Finished Area | 2411 Sqft |
| Type | House |
Land
| Access Type | Road Access |
| Acreage | No |
| Size Irregular | 0.7 |
| Size Total | 0.7 Ac |
| Size Total Text | 0.7 Ac |
| Zoning Description | R2 |
| Zoning Type | Residential |
Rooms
| Level | Type | Length | Width | Dimensions |
|---|---|---|---|---|
| Second Level | Attic (finished) | 16'11 x 7'5 | ||
| Second Level | Attic (finished) | 16'11 x 6'11 | ||
| Second Level | Bedroom | 16'11 x 11'10 | ||
| Second Level | Bathroom | 3-Piece | ||
| Second Level | Bedroom | 16'11 x 10'5 | ||
| Main Level | Storage | 29'6 x 7'5 | ||
| Main Level | Porch | 11'11 x 11'8 | ||
| Main Level | Primary Bedroom | 16'11 x 12'8 | ||
| Main Level | Ensuite | 5-Piece | ||
| Main Level | Dining Room | 20'4 x 13'2 | ||
| Main Level | Sitting Room | 15'3 x 10'8 | ||
| Main Level | Living Room | 20'4 x 16'8 | ||
| Main Level | Kitchen | 12'4 x 10'0 | ||
| Main Level | Eating Area | 12'7 x 6'11 | ||
| Main Level | Entrance | 16'11 x 8'1 |
https://www.realtor.ca/real-estate/26710787/7363-walton-rd-honeymoon-bay-honeymoon-bay

117-2854 Peatt Rd.
Victoria, British Columbia V9B 0W3
(250) 474-4800
(250) 474-7733
www.rlpvictoria.com/
Interested?
Contact us for more information


