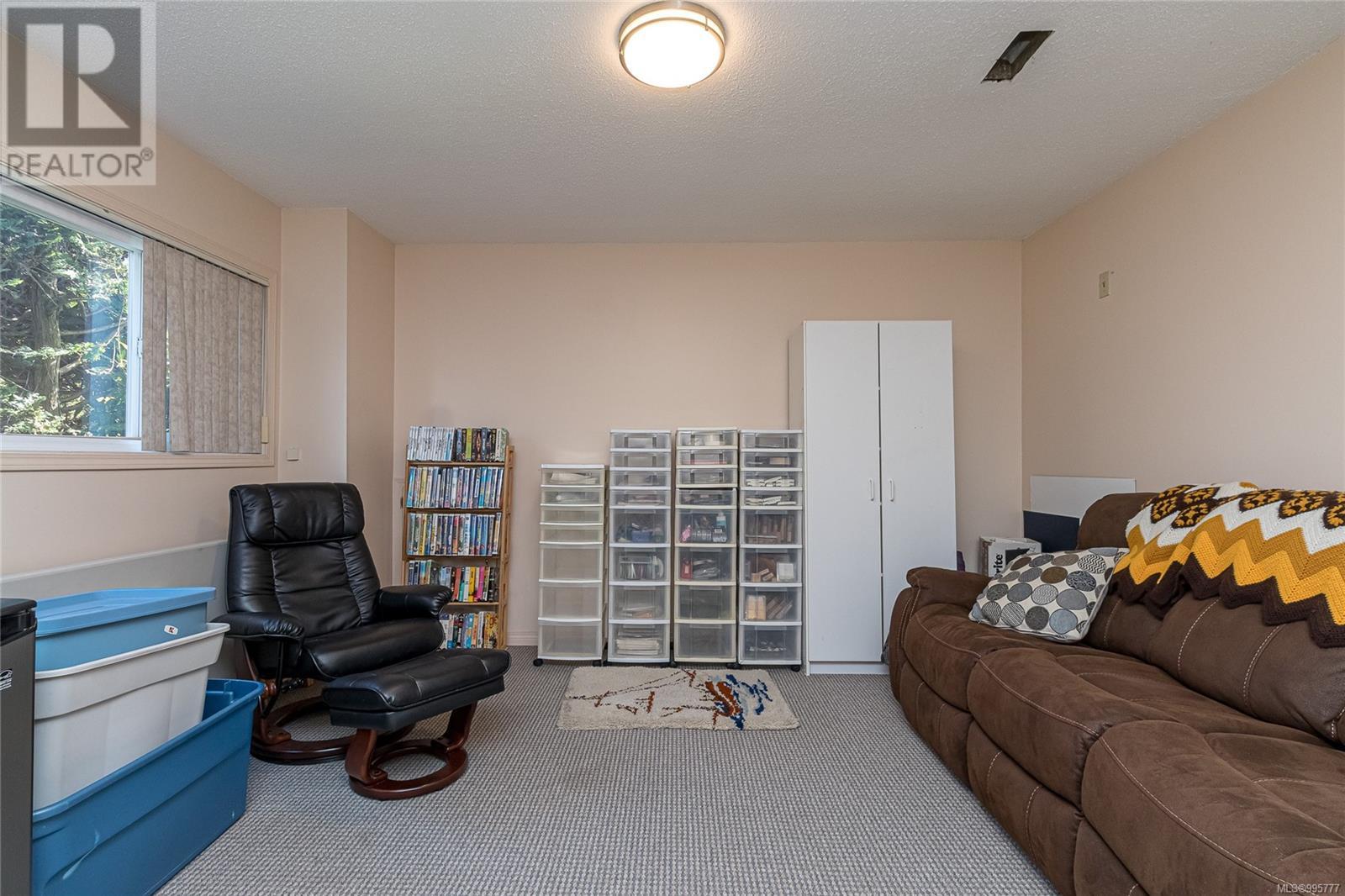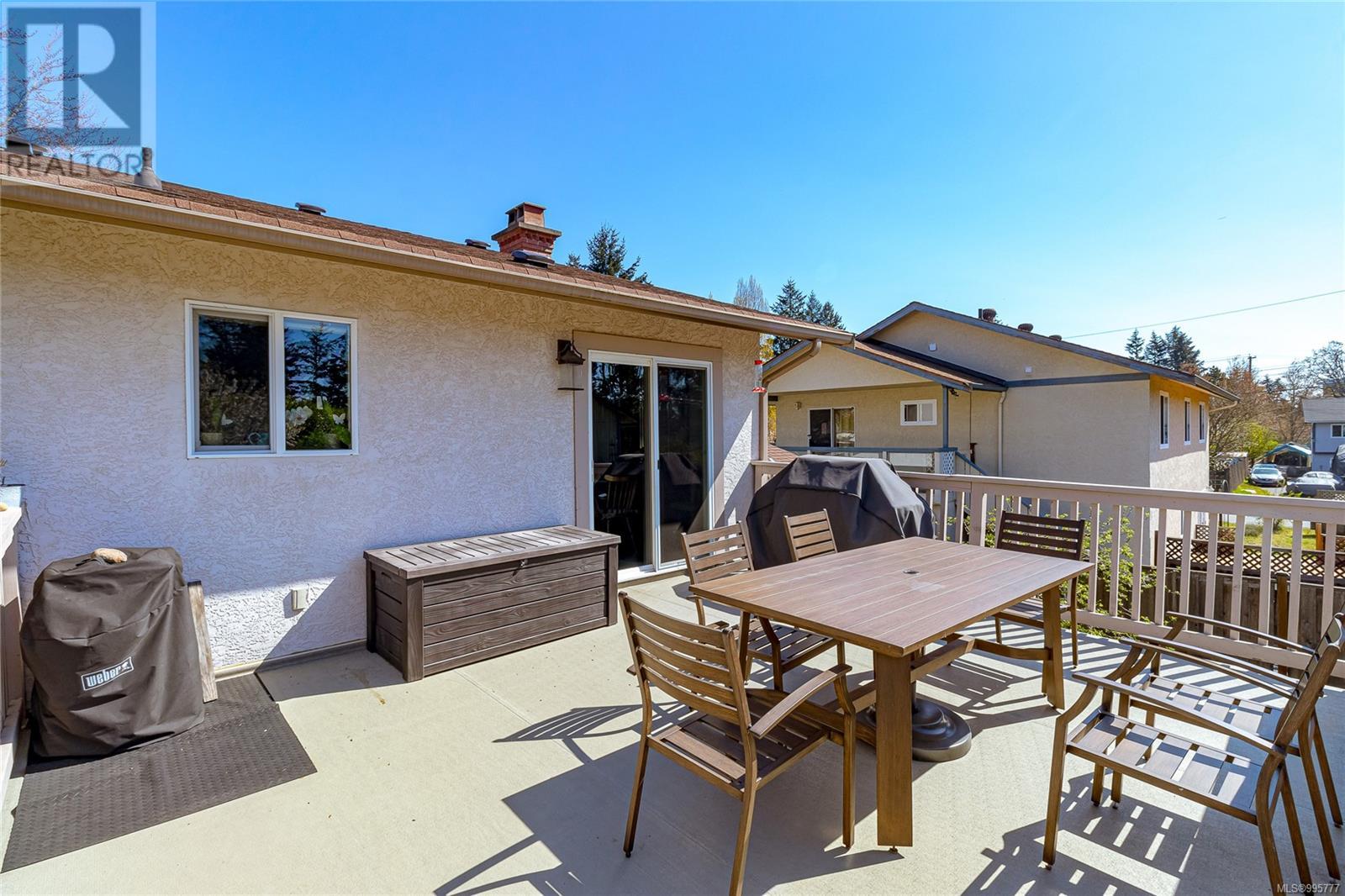729 Percy Pl Langford, British Columbia V9B 3B5
$979,000
A rare find in the heart of Langford. This home has been lovingly maintained for decades by its current owners. As you enter up the stairs the main floor opens to a large living room picture window and wood burning Fireplace. The dining room has plenty of space for family gatherings and opens to the expansive south facing rear yard and oversized deck. The kitchen is immaculate with a breakfast nook. As you head down the hall there are two bedrooms the primary also has secondary access to the bathroom. Downstairs there is a third bedroom ( no closet) and an over sized family room along with a 2 piece bathroom. Plenty of space to expand with a large storage area and workshop. The south facing backyard is an oasis with mature gardens and fruit trees. This beautiful home is mere minutes to all levels of shopping and entertainment. Parks and trails surround the neighbourhood. Won't last long book your showing today (id:29647)
Property Details
| MLS® Number | 995777 |
| Property Type | Single Family |
| Neigbourhood | Langford Proper |
| Features | Cul-de-sac, Irregular Lot Size |
| Parking Space Total | 2 |
| Plan | Vip25893 |
Building
| Bathroom Total | 2 |
| Bedrooms Total | 3 |
| Appliances | Refrigerator, Stove, Washer, Dryer |
| Architectural Style | Character |
| Constructed Date | 1973 |
| Cooling Type | None |
| Fireplace Present | No |
| Heating Fuel | Oil |
| Size Interior | 2086 Sqft |
| Total Finished Area | 1677 Sqft |
| Type | House |
Land
| Access Type | Road Access |
| Acreage | No |
| Size Irregular | 8664 |
| Size Total | 8664 Sqft |
| Size Total Text | 8664 Sqft |
| Zoning Type | Residential |
Rooms
| Level | Type | Length | Width | Dimensions |
|---|---|---|---|---|
| Lower Level | Storage | 11 ft | 13 ft | 11 ft x 13 ft |
| Lower Level | Laundry Room | 9 ft | 6 ft | 9 ft x 6 ft |
| Lower Level | Bathroom | 2-Piece | ||
| Lower Level | Workshop | 9 ft | 13 ft | 9 ft x 13 ft |
| Lower Level | Bedroom | 11 ft | 13 ft | 11 ft x 13 ft |
| Lower Level | Family Room | 14 ft | 13 ft | 14 ft x 13 ft |
| Main Level | Bedroom | 11 ft | 9 ft | 11 ft x 9 ft |
| Main Level | Primary Bedroom | 11 ft | 12 ft | 11 ft x 12 ft |
| Main Level | Bathroom | 3-Piece | ||
| Main Level | Kitchen | 10 ft | 12 ft | 10 ft x 12 ft |
| Main Level | Living Room | 17 ft | 13 ft | 17 ft x 13 ft |
| Main Level | Dining Room | 9 ft | 12 ft | 9 ft x 12 ft |
https://www.realtor.ca/real-estate/28182549/729-percy-pl-langford-langford-proper

301-3450 Uptown Blvd
Victoria, British Columbia V8Z 0B9
(250) 708-2000
Interested?
Contact us for more information


























































