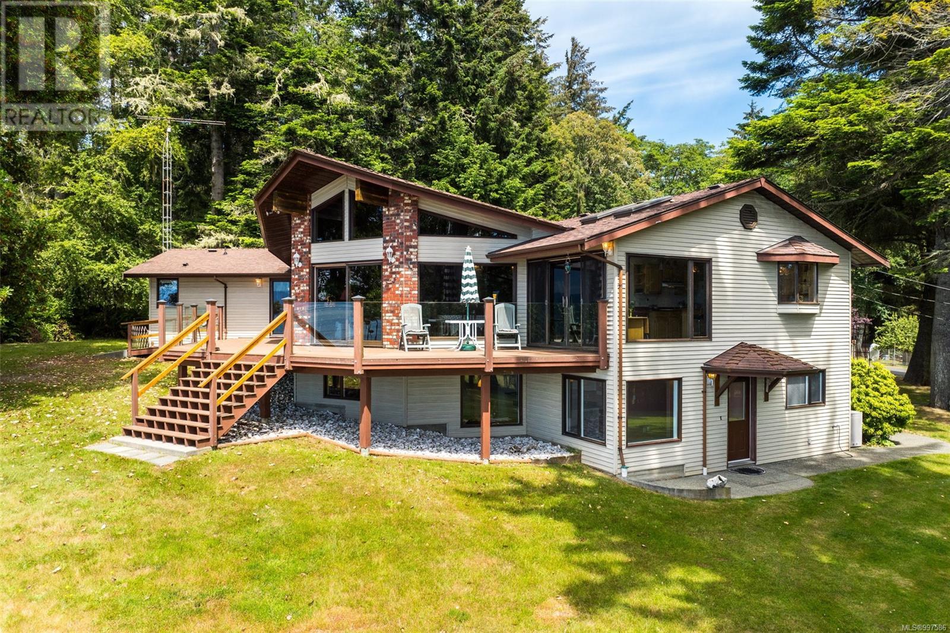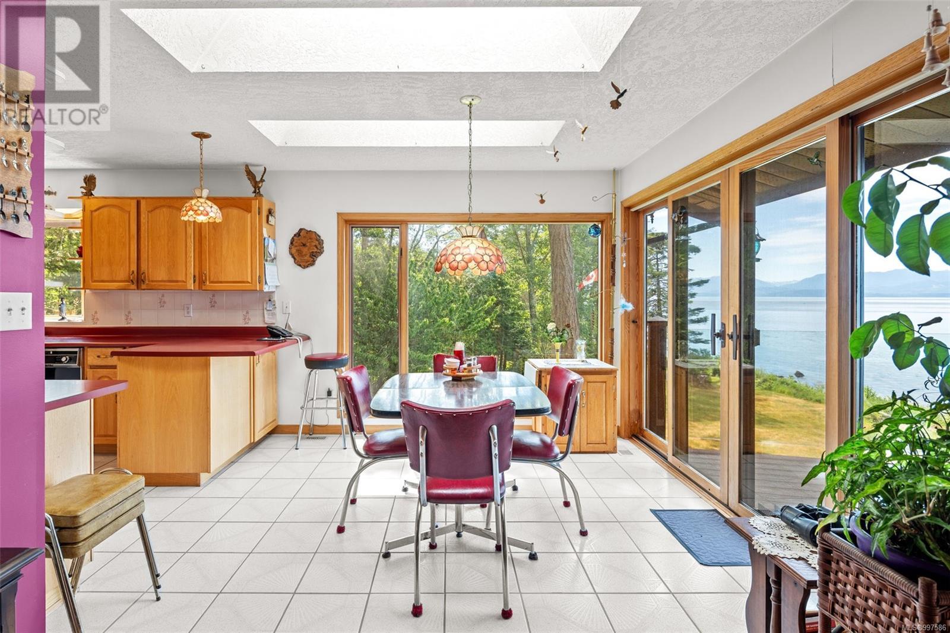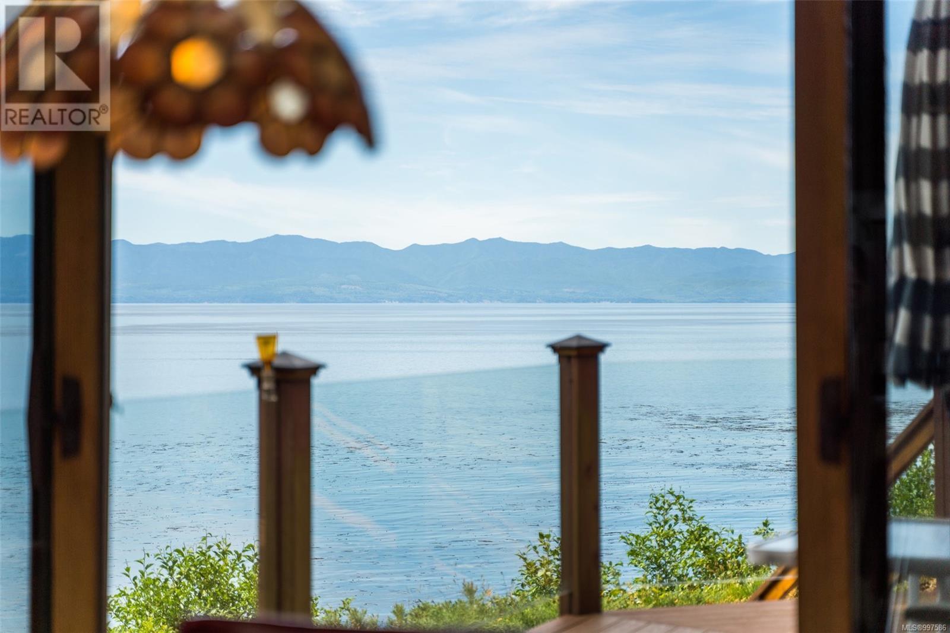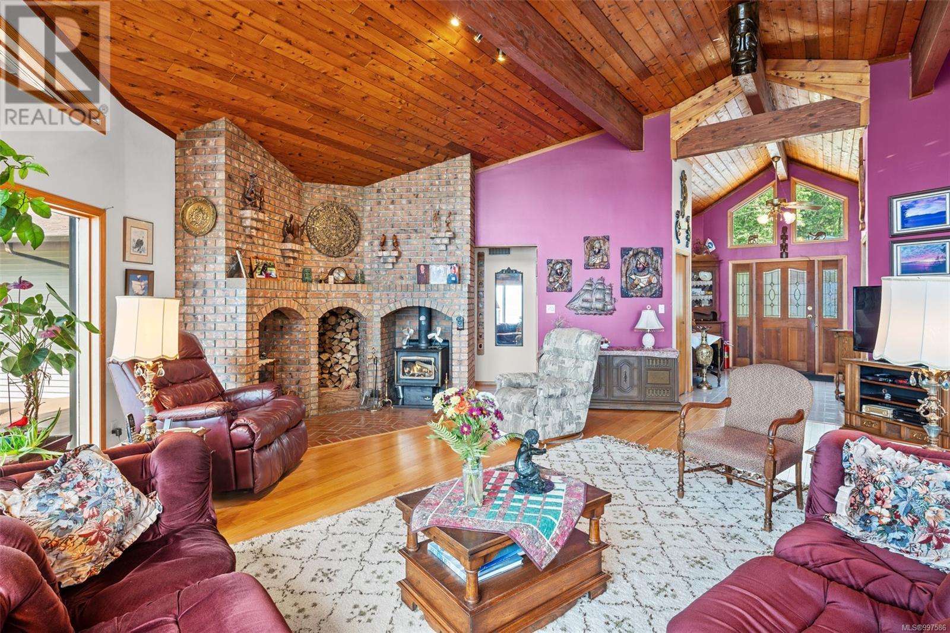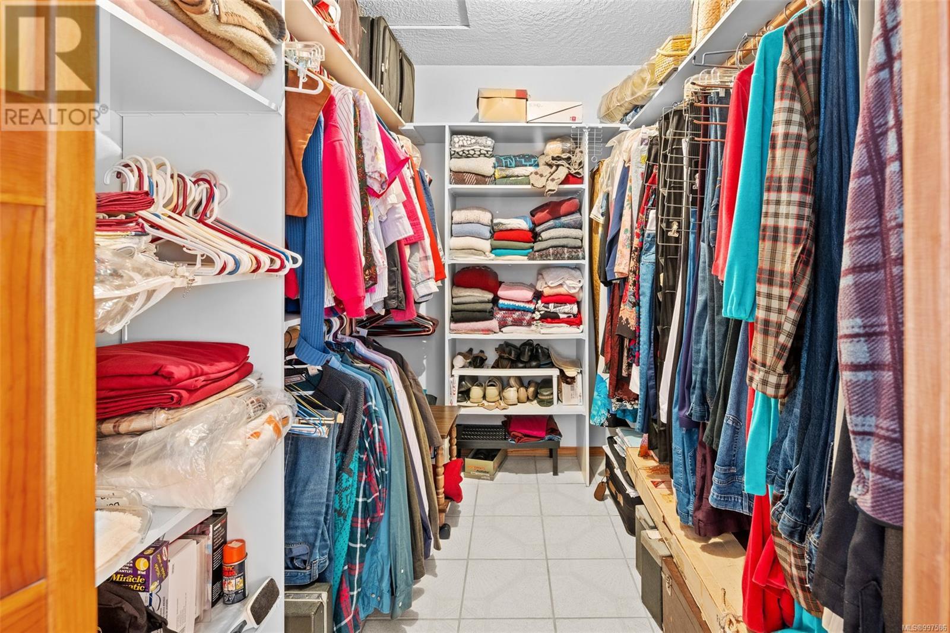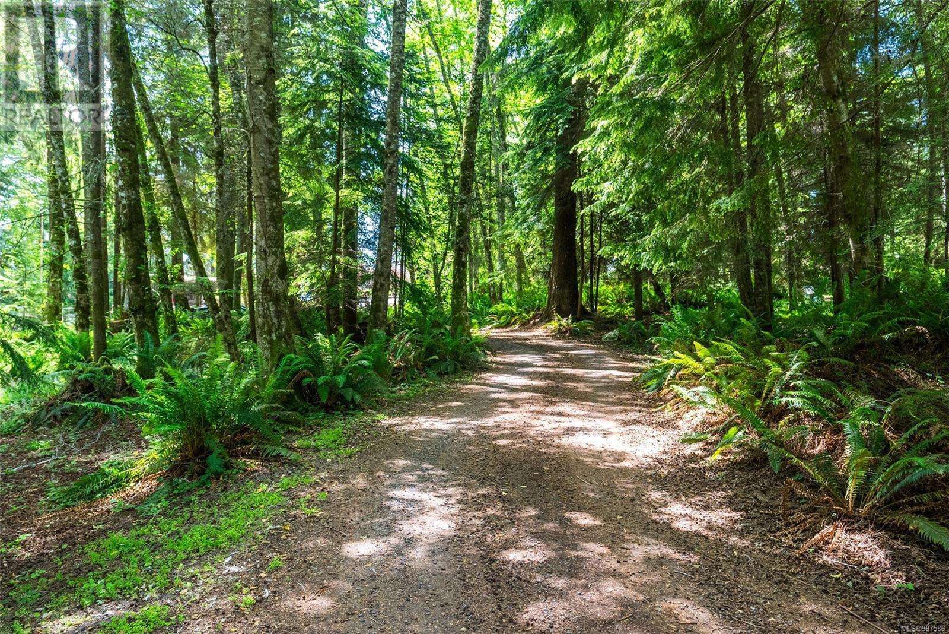7281 Mcmillan Rd Sooke, British Columbia V9Z 0S7
$2,249,000
OCEANFRONT! ACREAGE! A once in a lifetime opportunity to acquire this rare 3.2ac/139,392sf level, useable & masterfully landscaped natural oceanfront paradise, featuring trails meandering thru towering forests, lush lawns, fenced gardens, fire pit & outdoor entertainment areas, multiple outbuildings, storage, shop/dbl garage, carports & RV/boat parking. All this perched above the sparkling waters of Juan de Fuca Strait w/expansive views to the snow-capped Olympic Mtns & an easy access path to the beach. This custom built home offers 2941sf of finished space, 661sf of decking/patios, 3 beds + den & 4 baths including in-law accommodation. Featuring 13'8'' vaulted pine ceilings, exposed beams, custom floor to ceiling brick woodstove alcove, gleaming oak floors, an abundance of natural light thru wood thermal windows, composite timbertec deck w/rimless glass railings & a plethora of custom features w/ocean & mtn views from all main living areas. West Coast oceanfront living at it's finest! (id:29647)
Property Details
| MLS® Number | 997586 |
| Property Type | Single Family |
| Neigbourhood | Whiffin Spit |
| Features | Acreage, Park Setting, Private Setting, Irregular Lot Size, Other |
| Parking Space Total | 12 |
| Plan | Vip19645 |
| Structure | Shed |
| View Type | Mountain View, Ocean View |
| Water Front Type | Waterfront On Ocean |
Building
| Bathroom Total | 4 |
| Bedrooms Total | 3 |
| Constructed Date | 1990 |
| Cooling Type | Air Conditioned |
| Fireplace Present | Yes |
| Fireplace Total | 1 |
| Heating Fuel | Electric, Wood, Other |
| Heating Type | Baseboard Heaters, Forced Air, Heat Pump |
| Size Interior | 4020 Sqft |
| Total Finished Area | 2941 Sqft |
| Type | House |
Land
| Access Type | Road Access |
| Acreage | Yes |
| Size Irregular | 3.2 |
| Size Total | 3.2 Ac |
| Size Total Text | 3.2 Ac |
| Zoning Description | Ru3 |
| Zoning Type | Agricultural |
Rooms
| Level | Type | Length | Width | Dimensions |
|---|---|---|---|---|
| Lower Level | Unfinished Room | 14'7 x 20'7 | ||
| Main Level | Storage | 14'8 x 12'8 | ||
| Main Level | Ensuite | 4-Piece | ||
| Main Level | Primary Bedroom | 14'0 x 14'10 | ||
| Main Level | Bathroom | 4-Piece | ||
| Main Level | Bedroom | 10'6 x 11'4 | ||
| Main Level | Den | 11'3 x 9'6 | ||
| Main Level | Bathroom | 2-Piece | ||
| Main Level | Laundry Room | 11'10 x 9'0 | ||
| Main Level | Kitchen | 15'7 x 9'4 | ||
| Main Level | Dining Nook | 9'4 x 11'0 | ||
| Main Level | Dining Room | 19'6 x 10'9 | ||
| Main Level | Living Room | 23'3 x 14'5 | ||
| Main Level | Entrance | 15'5 x 12'10 |
https://www.realtor.ca/real-estate/28264026/7281-mcmillan-rd-sooke-whiffin-spit

2239 Oak Bay Ave
Victoria, British Columbia V8R 1G4
(250) 370-7788
(250) 370-2657

4440 Chatterton Way
Victoria, British Columbia V8X 5J2
(250) 744-3301
(800) 663-2121
(250) 744-3904
www.remax-camosun-victoria-bc.com/

101-2015 Shields Rd, P.o. Box 431
Sooke, British Columbia V9Z 1G1
(250) 642-6480
(250) 410-0254
www.remax-camosun-victoria-bc.com/
Interested?
Contact us for more information



