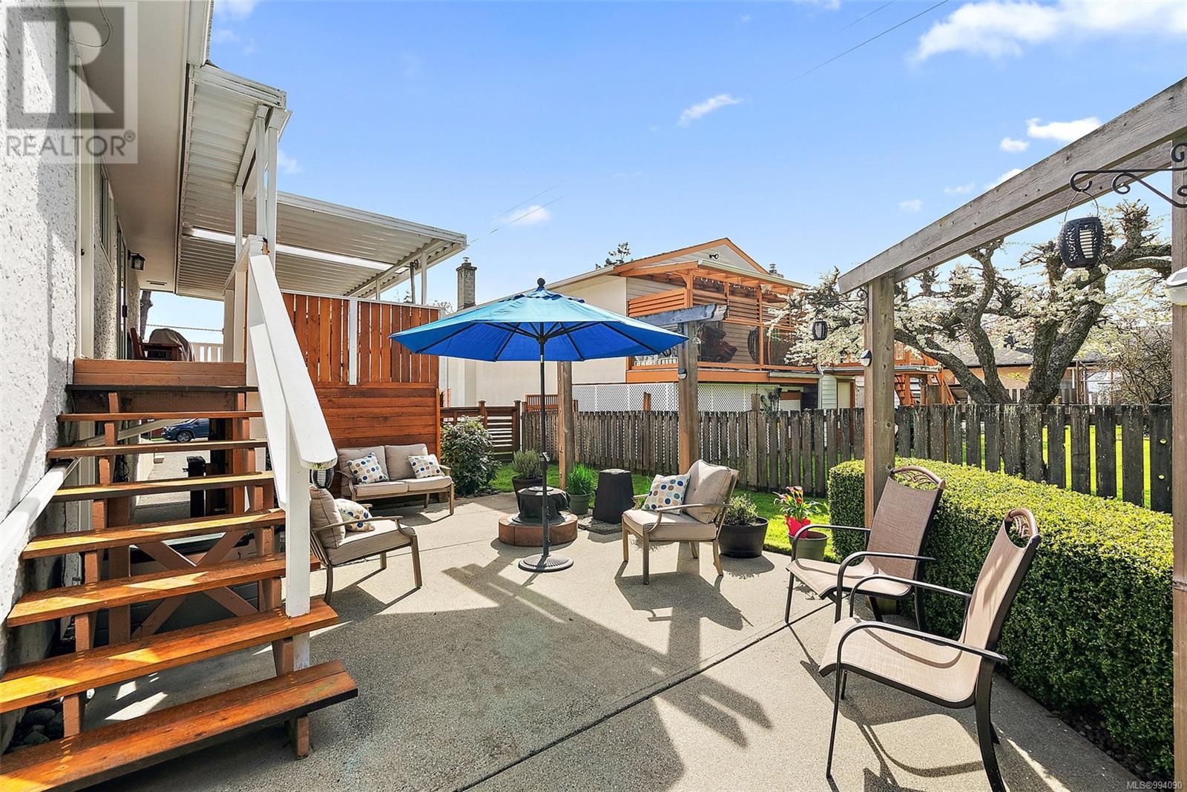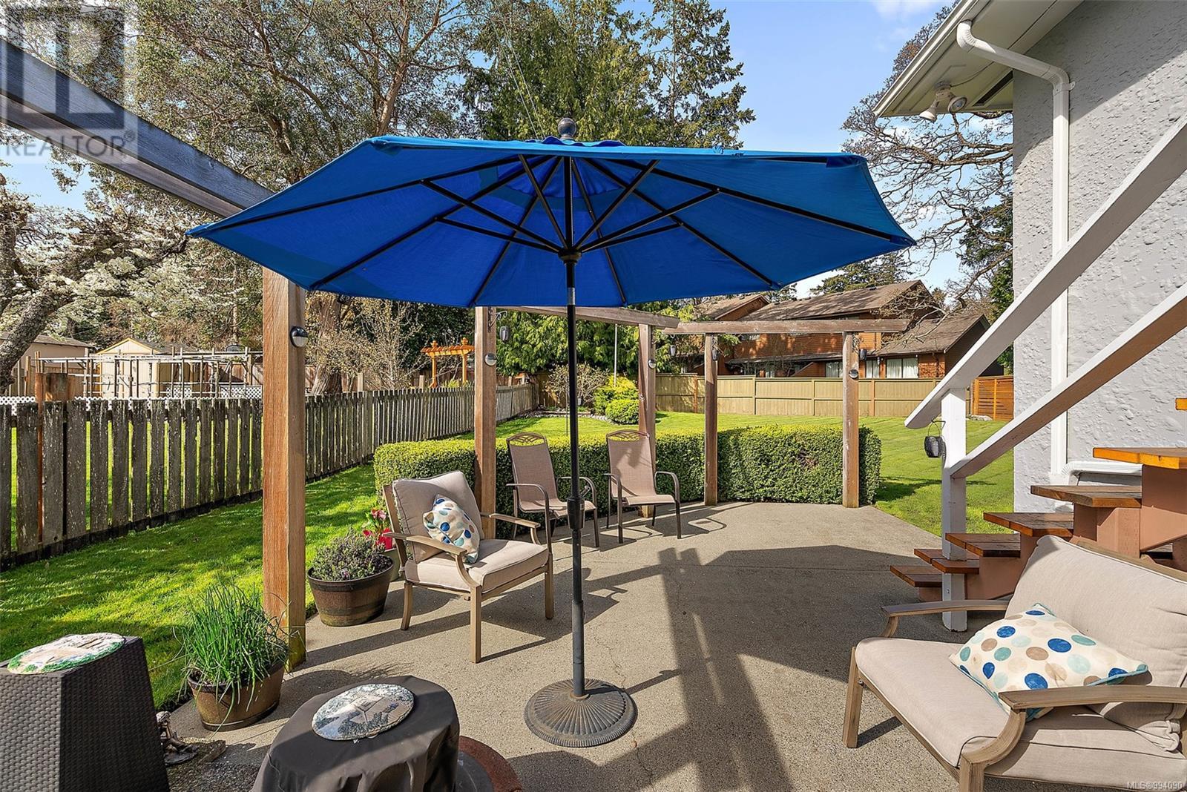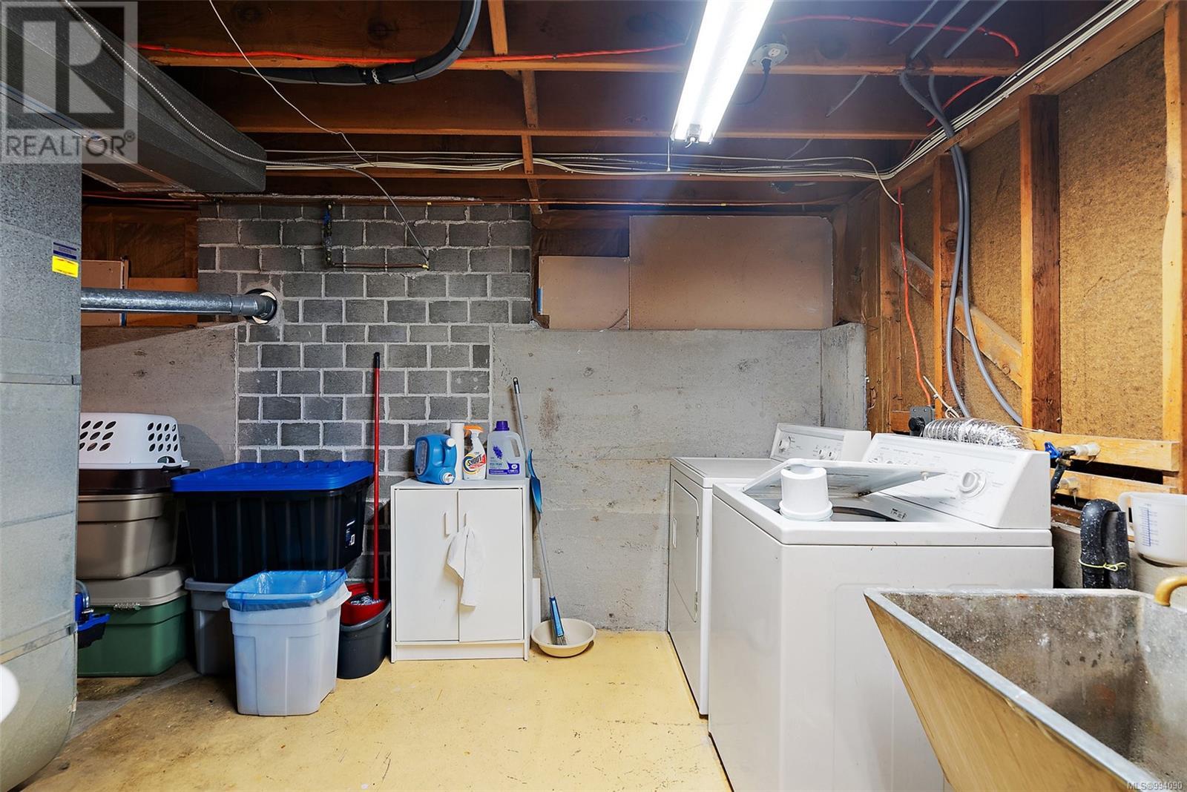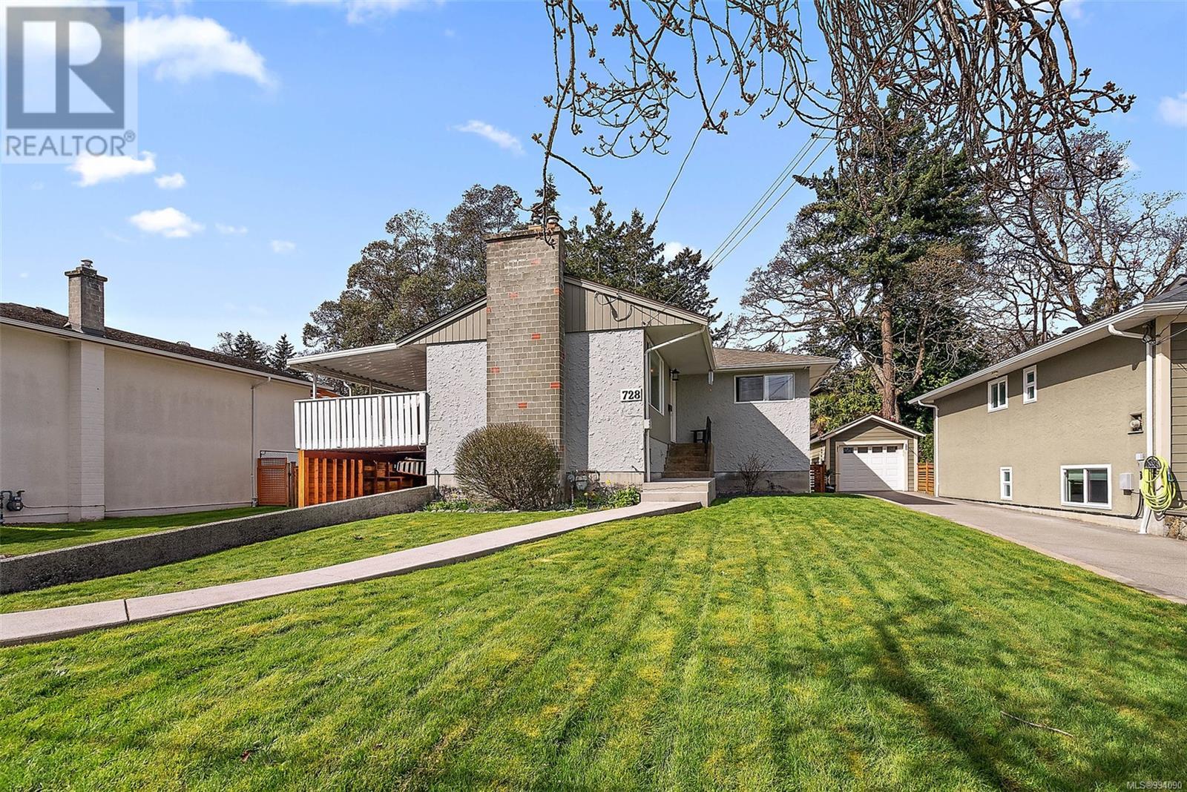728 Porter Rd Esquimalt, British Columbia V9A 5W6
$1,199,900
First time on market in 42 years!! This charming home sits on a large, flat 8,880 sq. ft. east-west facing lot with RD4 residential zoning, offering excellent basement suite & detached garden suite potential with side of home access. Located on a quiet residential street, this home is surrounded by amenities, 3 min walk to Driftwood Brewery, Lighthouse Brewing, Miche Café, The Wholesale Club for groceries & pharmacy needs, & Flying Squirrel. Thoughtful updates ensure modern comfort and long-term reliability, newer roof, engineered hardwood flooring, AC, kitchen appliances and an irrigation system. The spacious backyard, large covered deck, and paved patio make this home perfect for outdoor living & future expansion. You’re also walking distance to the Songhees Walkway & off-leash dog park at High Rock Park. (id:29647)
Open House
This property has open houses!
11:00 am
Ends at:2:00 pm
1:30 pm
Ends at:3:30 pm
Property Details
| MLS® Number | 994090 |
| Property Type | Single Family |
| Neigbourhood | Old Esquimalt |
| Parking Space Total | 5 |
| Plan | Vip17600 |
| Structure | Patio(s) |
Building
| Bathroom Total | 2 |
| Bedrooms Total | 5 |
| Constructed Date | 1965 |
| Cooling Type | Air Conditioned |
| Fireplace Present | Yes |
| Fireplace Total | 1 |
| Heating Fuel | Natural Gas |
| Heating Type | Baseboard Heaters |
| Size Interior | 2893 Sqft |
| Total Finished Area | 2143 Sqft |
| Type | House |
Land
| Acreage | No |
| Size Irregular | 8880 |
| Size Total | 8880 Sqft |
| Size Total Text | 8880 Sqft |
| Zoning Type | Residential |
Rooms
| Level | Type | Length | Width | Dimensions |
|---|---|---|---|---|
| Lower Level | Bathroom | 2-Piece | ||
| Lower Level | Bedroom | 10' x 9' | ||
| Lower Level | Bedroom | 12' x 14' | ||
| Lower Level | Workshop | 12' x 9' | ||
| Lower Level | Family Room | 10' x 15' | ||
| Lower Level | Laundry Room | 15' x 8' | ||
| Lower Level | Storage | 7' x 4' | ||
| Lower Level | Patio | 16' x 30' | ||
| Main Level | Bathroom | 4-Piece | ||
| Main Level | Kitchen | 13' x 13' | ||
| Main Level | Living Room | 16' x 16' | ||
| Main Level | Entrance | 3' x 6' | ||
| Main Level | Dining Room | 9' x 6' | ||
| Main Level | Bedroom | 11' x 10' | ||
| Main Level | Bedroom | 10' x 9' | ||
| Main Level | Primary Bedroom | 12' x 11' |
https://www.realtor.ca/real-estate/28113192/728-porter-rd-esquimalt-old-esquimalt

3194 Douglas St
Victoria, British Columbia V8Z 3K6
(250) 383-1500
(250) 383-1533
Interested?
Contact us for more information








































