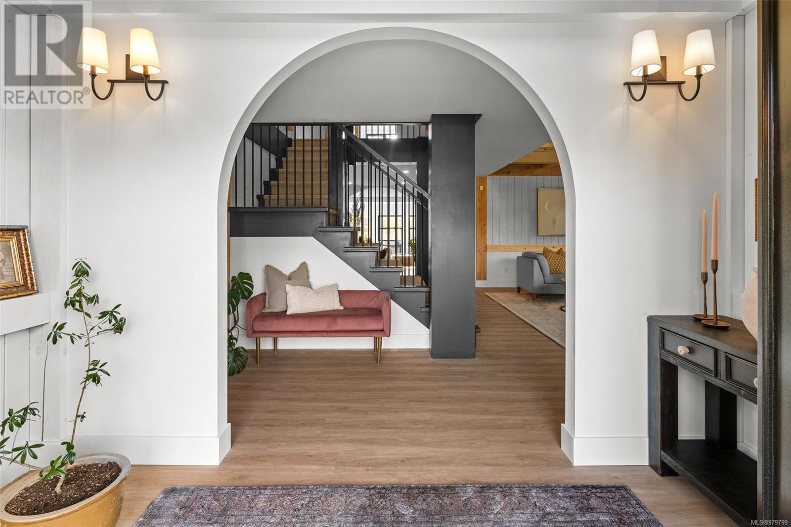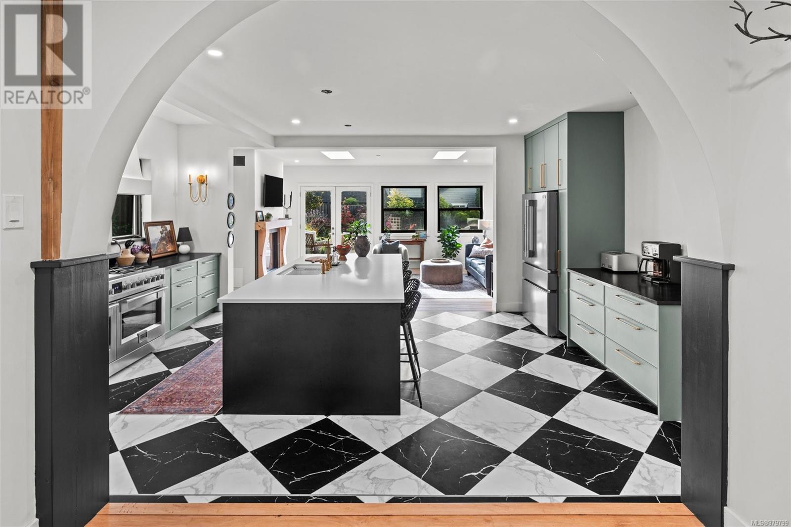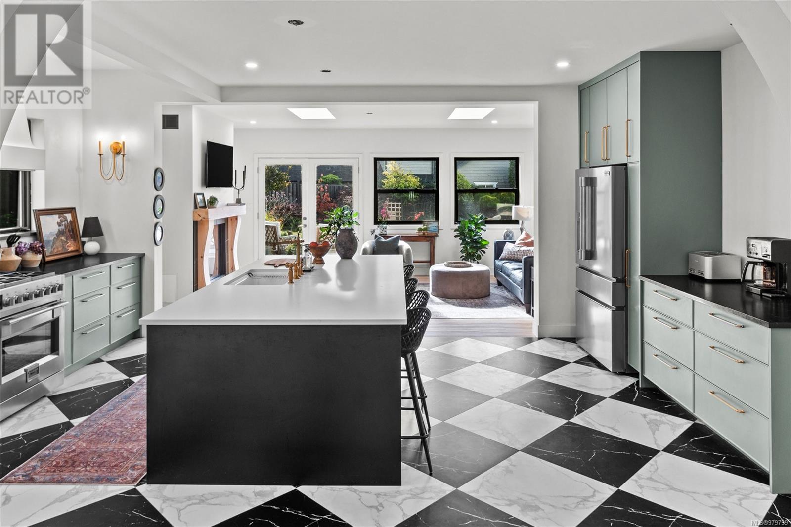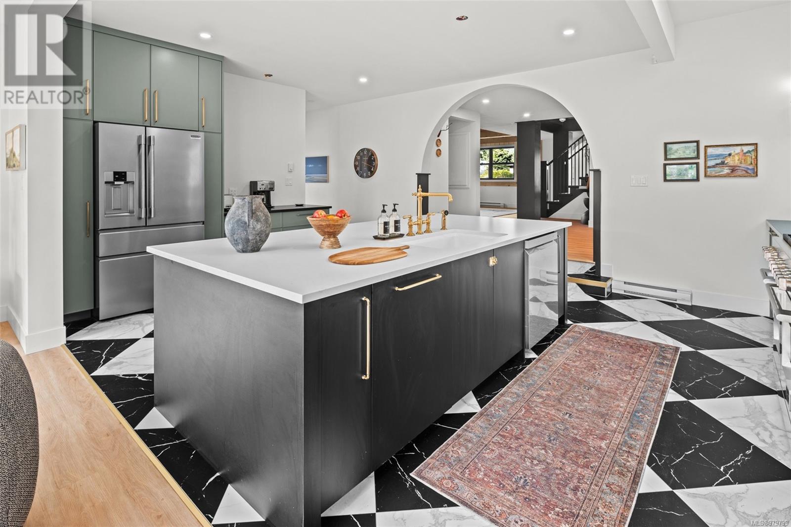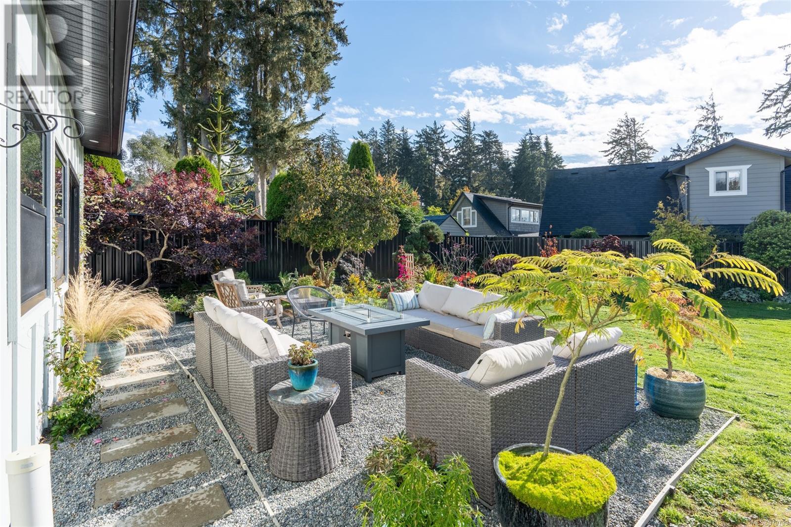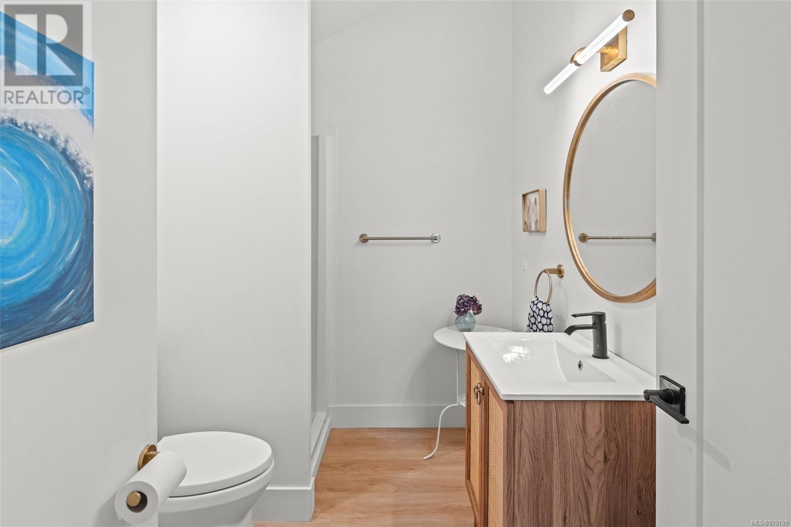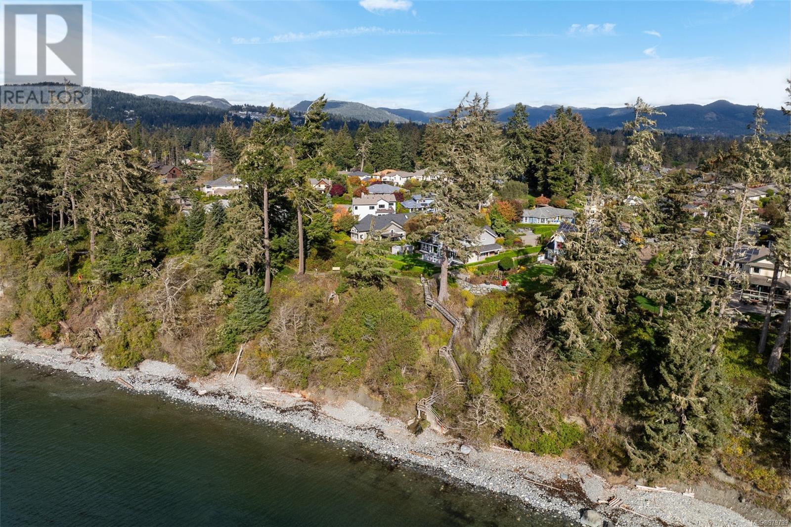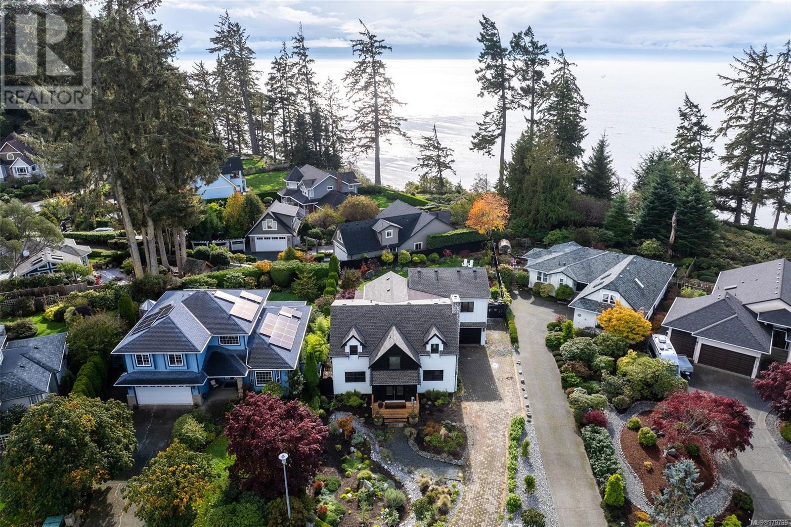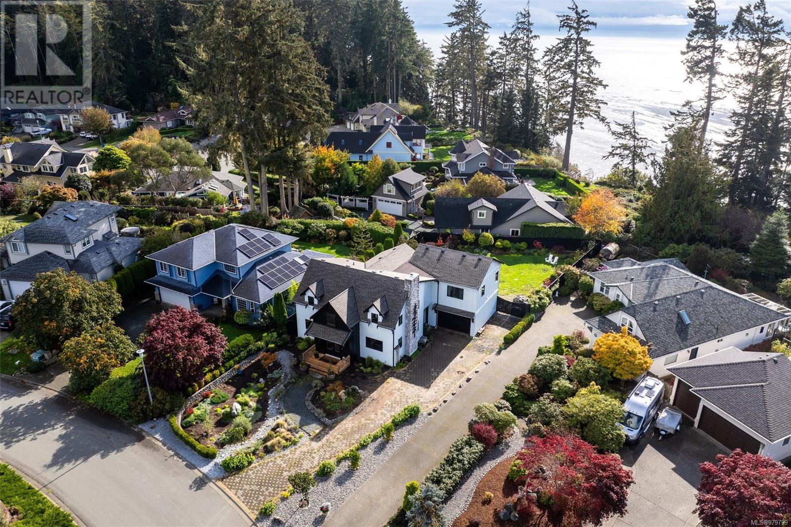7247 Bethany Pl Sooke, British Columbia V9Z 0S8
$1,975,000Maintenance,
$65 Monthly
Maintenance,
$65 MonthlyImpeccable Design meets Extraordinary Execution. Located in highly coveted Sooke Bay Estates, just steps to oceanfront park & pebble beach, awaits your new custom home! Original 1995 built post & beam has been extensively renovated w/substantial addition. The result: 4BD, 4BA, & 3,650+sf of uncompromising quality & style. From the moment you enter, revel in the fit & finish. Ground level boasts vaulted entry, elegant archways & wide-plank flooring. Gourmet 2-tone kitchen w/sprawling island & 48” Fulgor Milano range w/custom hood. Droolworthy checkered tile! In-line family room w/feature FP & timber mantle w/access to fully fenced & manicured yard. Formal living & dining rooms w/exposed beams & rustic charm. No detail spared here! Up, relish in the bright primary suite w/stunning 5pc ensuite w/in-floor heat. Top of the line fixtures found throughout the home. Secondary BR's w/jack & jill bath. Full rec.room w/ocean+mountain glimpses & 4th BR w/3pc ensuite. Say hello to your DREAM HOME! (id:29647)
Property Details
| MLS® Number | 979799 |
| Property Type | Single Family |
| Neigbourhood | Whiffin Spit |
| Community Features | Pets Allowed With Restrictions, Family Oriented |
| Features | Central Location, Curb & Gutter, Level Lot, Southern Exposure, Other, Marine Oriented |
| Parking Space Total | 2 |
| Plan | Vis2968 |
| Structure | Patio(s) |
| View Type | Mountain View, Ocean View |
Building
| Bathroom Total | 4 |
| Bedrooms Total | 4 |
| Architectural Style | Westcoast, Other |
| Constructed Date | 1995 |
| Cooling Type | None |
| Fireplace Present | Yes |
| Fireplace Total | 1 |
| Heating Fuel | Electric |
| Heating Type | Baseboard Heaters |
| Size Interior | 4031 Sqft |
| Total Finished Area | 3659 Sqft |
| Type | House |
Land
| Access Type | Road Access |
| Acreage | No |
| Size Irregular | 11872 |
| Size Total | 11872 Sqft |
| Size Total Text | 11872 Sqft |
| Zoning Description | Ru4 |
| Zoning Type | Residential |
Rooms
| Level | Type | Length | Width | Dimensions |
|---|---|---|---|---|
| Second Level | Ensuite | 3-Piece | ||
| Second Level | Bedroom | 10' x 13' | ||
| Second Level | Recreation Room | 16' x 25' | ||
| Second Level | Primary Bedroom | 14' x 14' | ||
| Second Level | Ensuite | 5-Piece | ||
| Second Level | Bedroom | 13' x 11' | ||
| Second Level | Bathroom | 3-Piece | ||
| Second Level | Bedroom | 13' x 11' | ||
| Second Level | Laundry Room | 8' x 5' | ||
| Main Level | Entrance | 6' x 12' | ||
| Main Level | Living Room | 19' x 15' | ||
| Main Level | Dining Room | 19' x 12' | ||
| Main Level | Bathroom | 2-Piece | ||
| Main Level | Kitchen | 14' x 19' | ||
| Main Level | Pantry | 5' x 11' | ||
| Main Level | Family Room | 13' x 19' | ||
| Main Level | Mud Room | 16' x 8' | ||
| Main Level | Porch | 7' x 13' | ||
| Main Level | Patio | 12' x 25' |
https://www.realtor.ca/real-estate/27599019/7247-bethany-pl-sooke-whiffin-spit

6739 West Coast Rd, P.o. Box 369
Sooke, British Columbia V9Z 1G1
(250) 642-6361
(250) 642-3012
www.rlpvictoria.com/

6739 West Coast Rd, P.o. Box 369
Sooke, British Columbia V9Z 1G1
(250) 642-6361
(250) 642-3012
www.rlpvictoria.com/

6739 West Coast Rd, P.o. Box 369
Sooke, British Columbia V9Z 1G1
(250) 642-6361
(250) 642-3012
www.rlpvictoria.com/
Interested?
Contact us for more information









