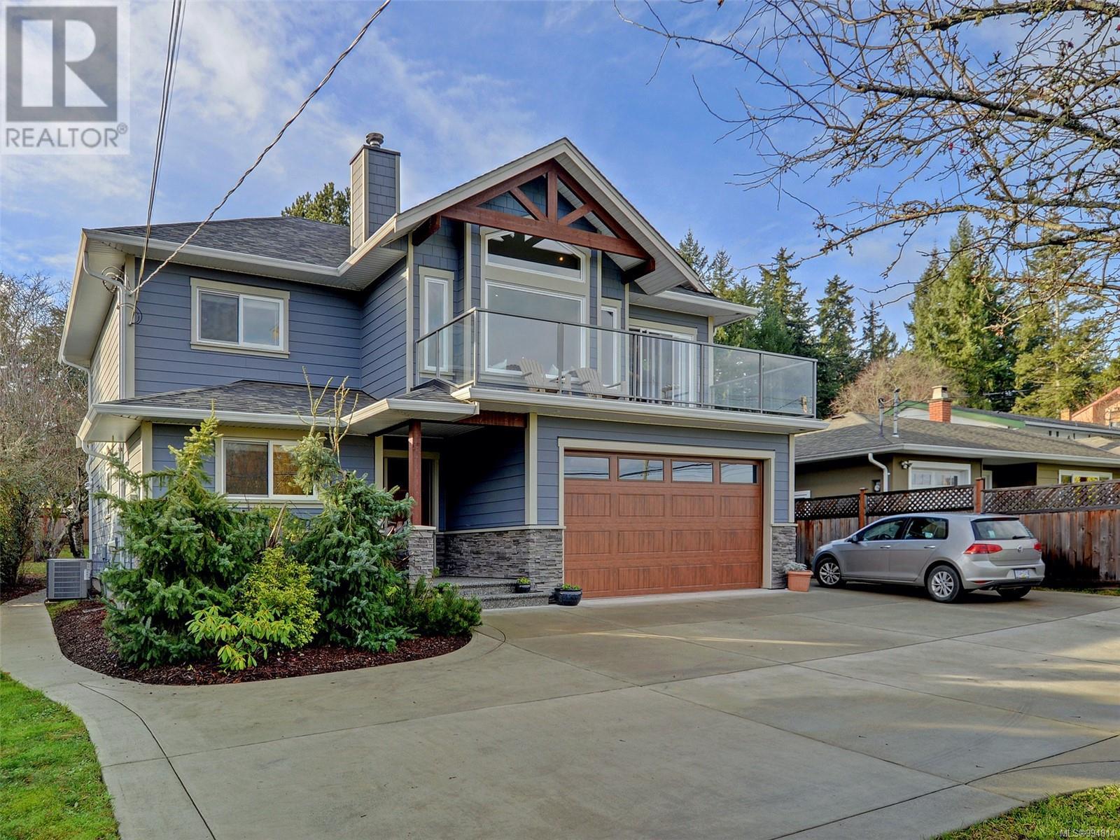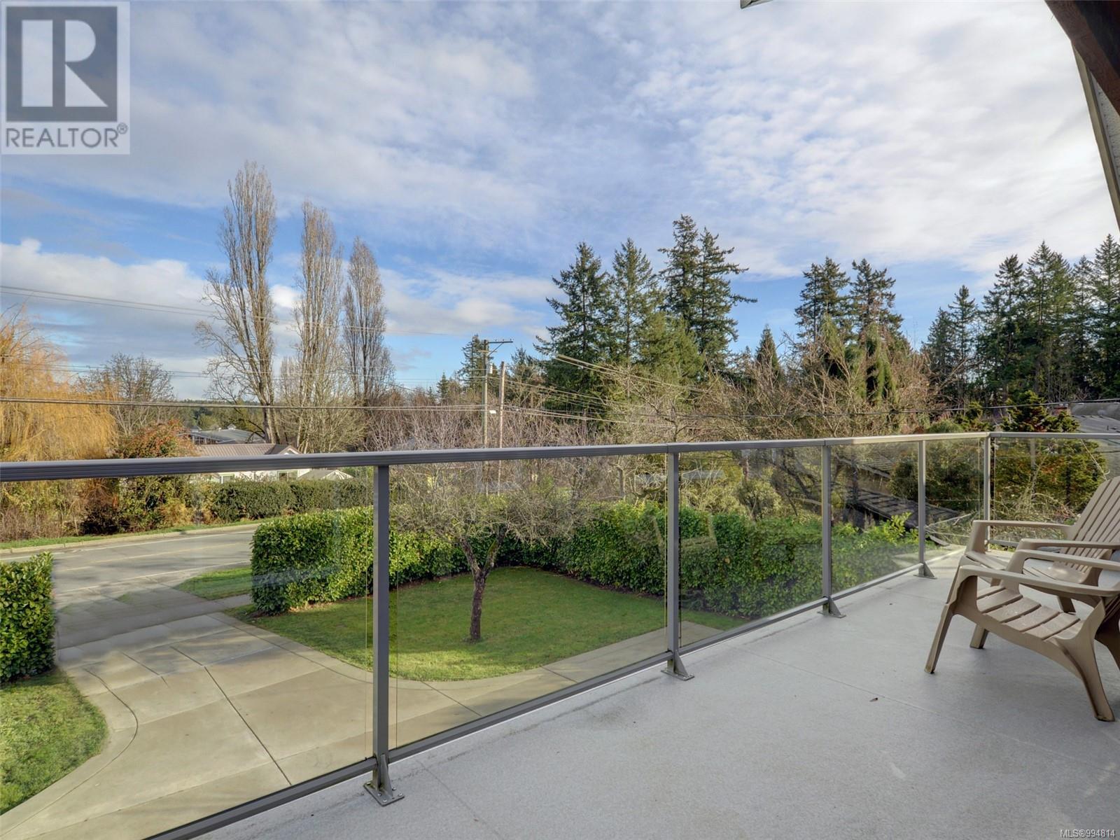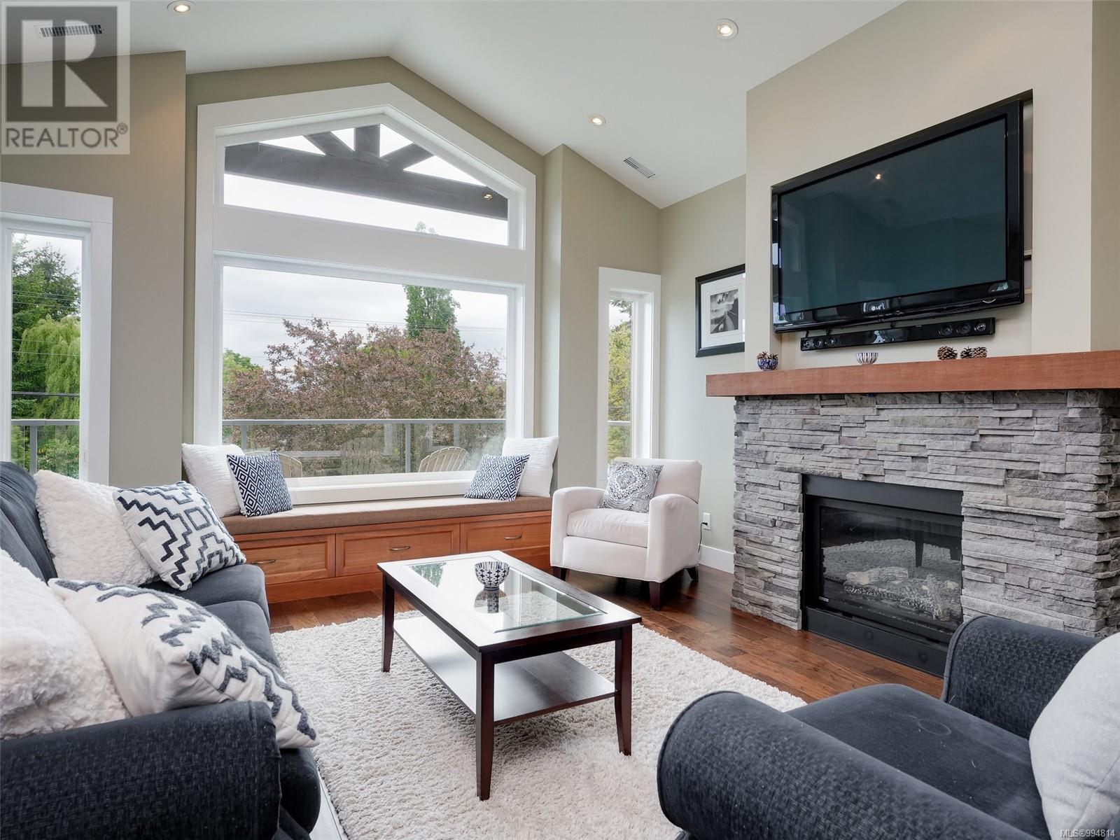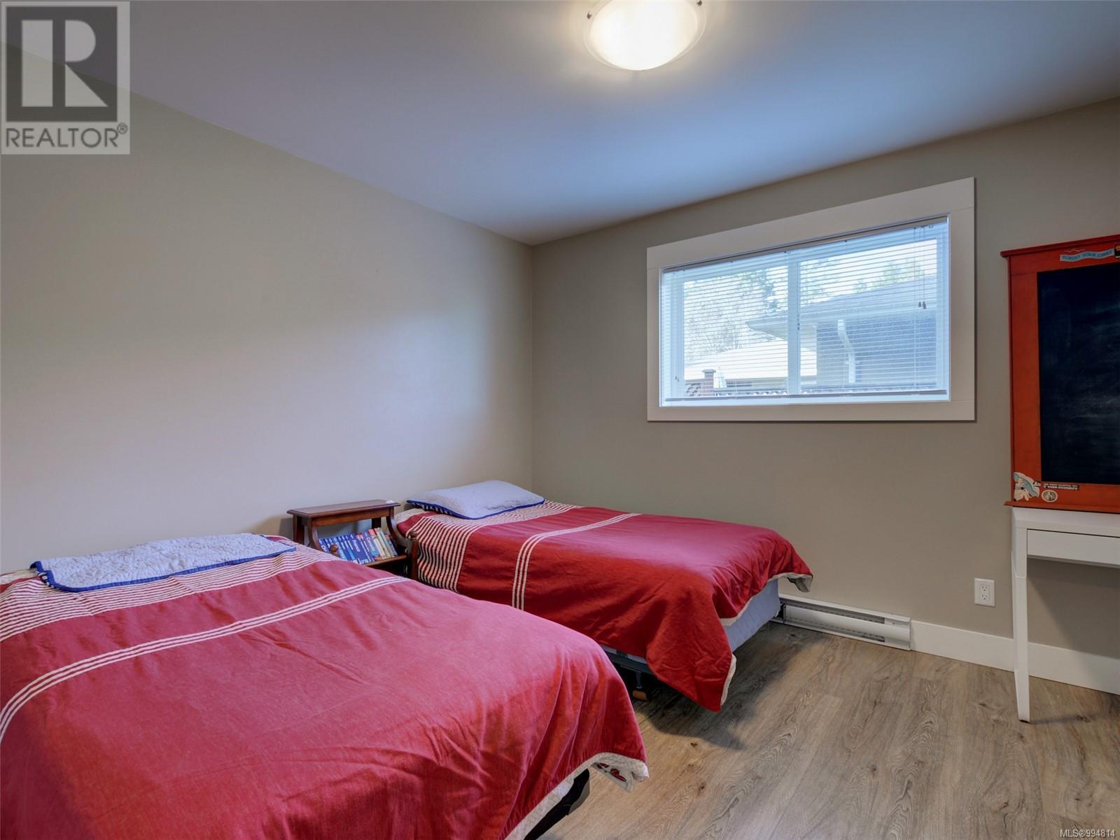7224 East Saanich Rd Central Saanich, British Columbia V8M 1Y4
$1,595,000
This stunning 2013 custom built Executive home sits on .24 of an acre. The home boosts vaulted ceilings, a beautiful stone fireplace and large panoramic windows with a cozy window bench and hardwood floors. The perfect 3 bed plus office home with a separate 2 bed suite. Main home has elegant summerhill kitchens with stainless steel appliances and is fabulous for entertaining. Breakfast nook overlooking your large west facing back yard with mature fruit trees. Master bedroom has a great walk in closet with built in cabinets and beautiful 5pc ensuite to relax and retreat too. This high efficiency home with a heat pump and energy-efficient design has a rating of 83. In addition, this home has large front and back deck with ocean glimpses, ample parking,RV pad,double garage, and separate work shop and shed. The separate suite with its own entrance has a gorgeous kitchen, in-suite laundry, private entrance, parking and patio, this makes for a perfect mortgage helper or nanny suite! (id:29647)
Property Details
| MLS® Number | 994814 |
| Property Type | Single Family |
| Neigbourhood | Saanichton |
| Features | Level Lot, Other, Rectangular |
| Parking Space Total | 6 |
| Plan | Epp22966 |
| Structure | Shed |
| View Type | Mountain View, Valley View |
Building
| Bathroom Total | 3 |
| Bedrooms Total | 5 |
| Architectural Style | Character, Contemporary |
| Constructed Date | 2013 |
| Cooling Type | Air Conditioned |
| Fireplace Present | Yes |
| Fireplace Total | 1 |
| Heating Fuel | Electric |
| Heating Type | Heat Pump |
| Size Interior | 3069 Sqft |
| Total Finished Area | 2658 Sqft |
| Type | House |
Land
| Acreage | No |
| Size Irregular | 10596 |
| Size Total | 10596 Sqft |
| Size Total Text | 10596 Sqft |
| Zoning Description | R-1 |
| Zoning Type | Residential |
Rooms
| Level | Type | Length | Width | Dimensions |
|---|---|---|---|---|
| Lower Level | Kitchen | 13 ft | 13 ft | 13 ft x 13 ft |
| Lower Level | Bedroom | 10' x 8' | ||
| Lower Level | Den | 11' x 11' | ||
| Lower Level | Laundry Room | 7' x 6' | ||
| Lower Level | Bedroom | 12' x 10' | ||
| Lower Level | Bathroom | 4-Piece | ||
| Lower Level | Dining Room | 12' x 8' | ||
| Lower Level | Living Room | 13' x 12' | ||
| Lower Level | Entrance | 6' x 9' | ||
| Main Level | Bedroom | 11' x 10' | ||
| Main Level | Bedroom | 12' x 9' | ||
| Main Level | Eating Area | 10' x 8' | ||
| Main Level | Ensuite | 5-Piece | ||
| Main Level | Bathroom | 4-Piece | ||
| Main Level | Primary Bedroom | 14' x 12' | ||
| Main Level | Kitchen | 13' x 10' | ||
| Main Level | Dining Room | 15' x 10' | ||
| Main Level | Living Room | 16' x 14' | ||
| Main Level | Balcony | 24' x 9' |
https://www.realtor.ca/real-estate/28147992/7224-east-saanich-rd-central-saanich-saanichton

1144 Fort St
Victoria, British Columbia V8V 3K8
(250) 385-2033
(250) 385-3763
www.newportrealty.com/
Interested?
Contact us for more information





































