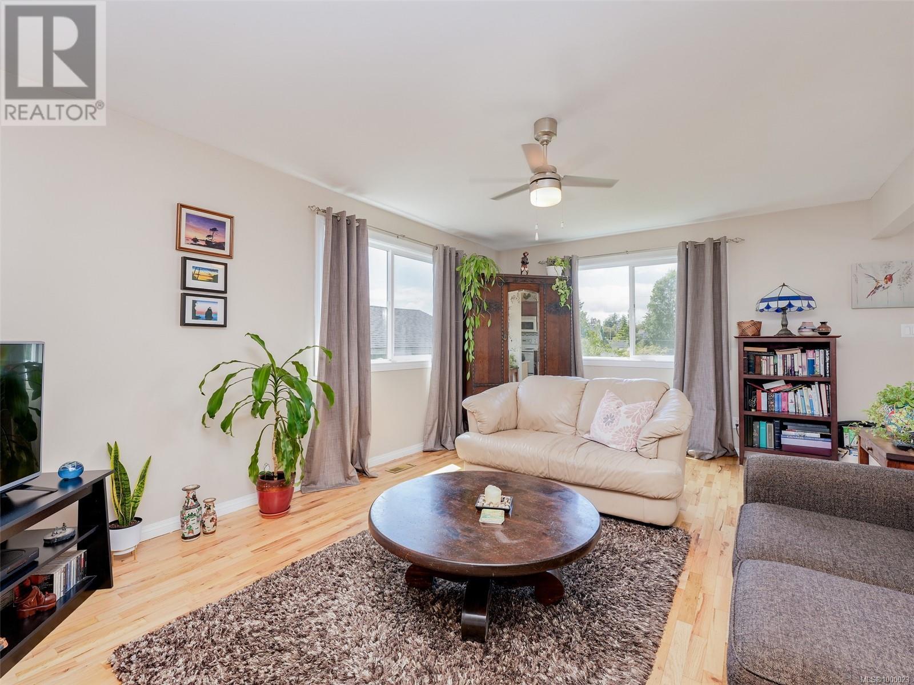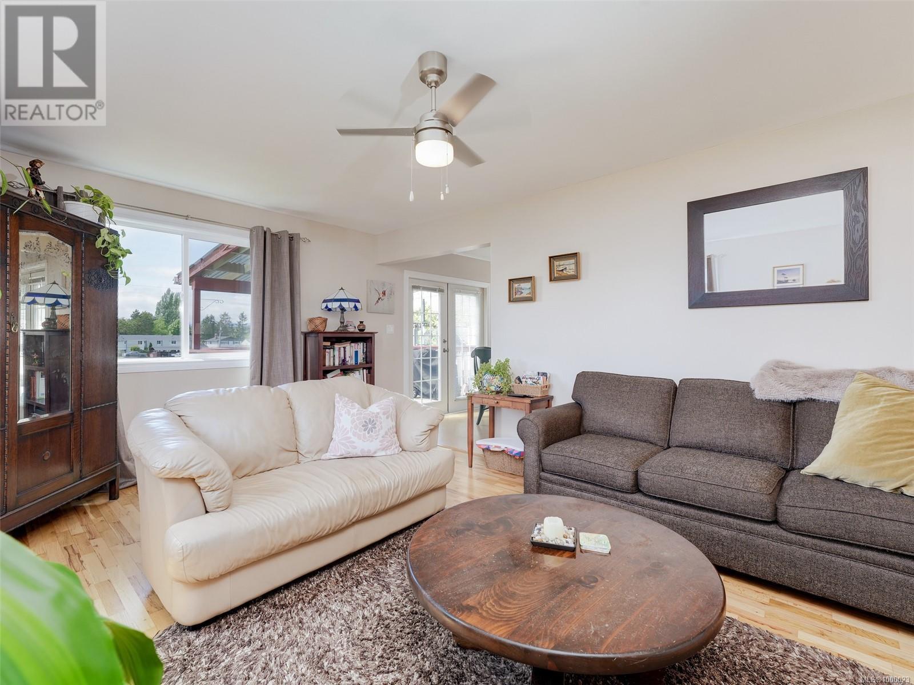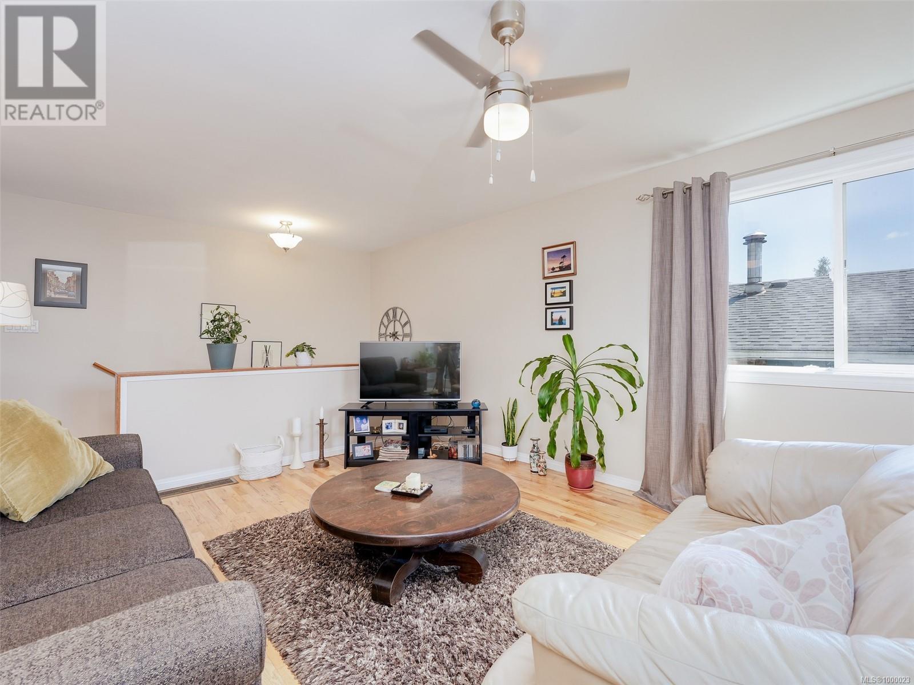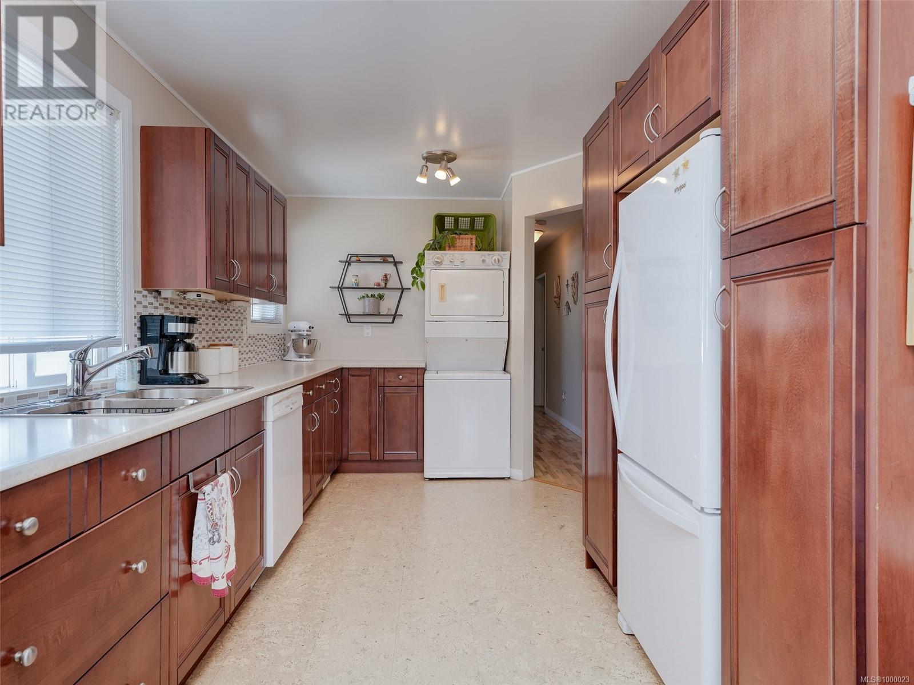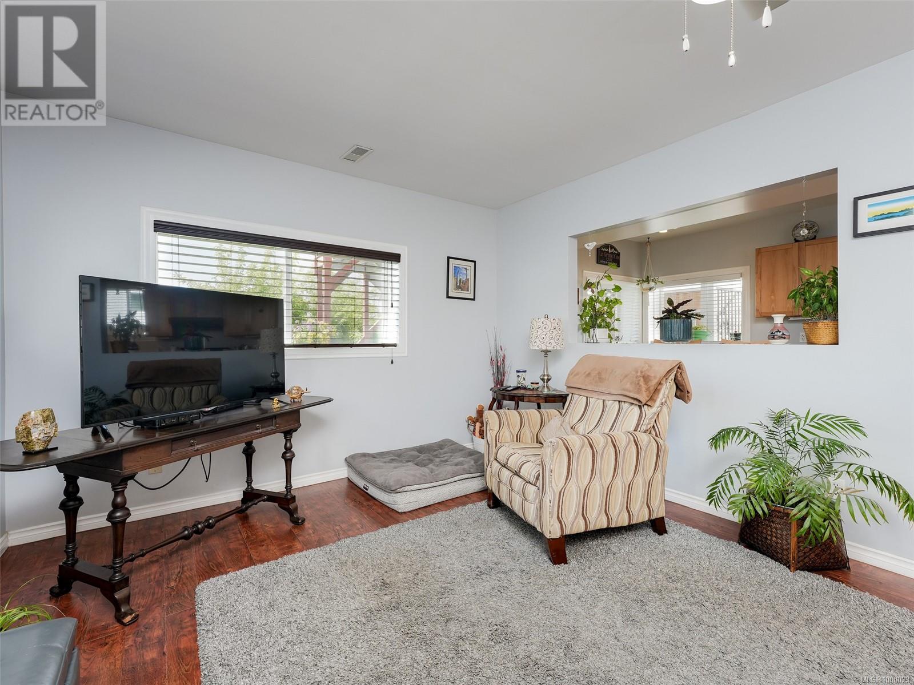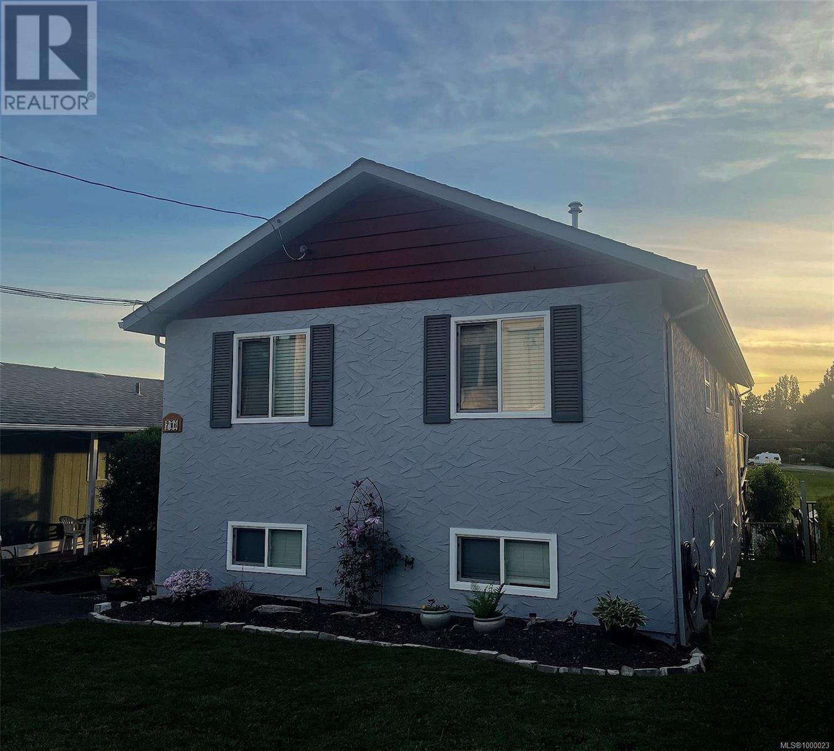716 Front St Victoria, British Columbia V9A 3Y4
$1,035,000
Open House Sat. May 17th, 1 to 3. Looking for the perfect spot that checks all the boxes? You’ve found it! This 4-bed, 2-bath + den home has over 2,000 sq ft of living space and is tucked into one of Vic West’s most loved neighborhoods—just 10 minutes from downtown! You’ll love the fully fenced backyard that overlooks lots of green space, plus tons of room for kids, pets, gardening, or just hanging out on the patio with a coffee. Downstairs you'll find a super handy 1-bed + den suite with its own new fridge & stove—a great mortgage helper, guest space, or home office setup. The location? It couldn’t be better. You’re just steps to Vic West Elementary, Westside Village Shopping Center and a quick commute over the Bay Street Bridge. Everything you need is right at your fingertips. This home is move-in ready with nice updates, awesome income potential, and a backyard that makes it feel like a little escape from the city. Come take a look—you’re going to love it here! (id:29647)
Property Details
| MLS® Number | 1000023 |
| Property Type | Single Family |
| Neigbourhood | Victoria West |
| Features | Curb & Gutter, Level Lot |
| Parking Space Total | 3 |
| Plan | Vip1940 |
| Structure | Patio(s) |
Building
| Bathroom Total | 2 |
| Bedrooms Total | 4 |
| Appliances | Refrigerator, Stove, Washer, Dryer |
| Constructed Date | 1971 |
| Cooling Type | None |
| Fireplace Present | No |
| Heating Fuel | Electric |
| Heating Type | Baseboard Heaters, Forced Air |
| Size Interior | 2158 Sqft |
| Total Finished Area | 2037 Sqft |
| Type | House |
Parking
| Stall |
Land
| Acreage | No |
| Size Irregular | 6004 |
| Size Total | 6004 Sqft |
| Size Total Text | 6004 Sqft |
| Zoning Type | Residential |
Rooms
| Level | Type | Length | Width | Dimensions |
|---|---|---|---|---|
| Lower Level | Patio | 27 ft | 8 ft | 27 ft x 8 ft |
| Lower Level | Den | 9 ft | 8 ft | 9 ft x 8 ft |
| Lower Level | Bathroom | 4-Piece | ||
| Lower Level | Primary Bedroom | 12 ft | 11 ft | 12 ft x 11 ft |
| Lower Level | Kitchen | 19 ft | 10 ft | 19 ft x 10 ft |
| Lower Level | Dining Room | 10 ft | 6 ft | 10 ft x 6 ft |
| Lower Level | Living Room | 13' x 18' | ||
| Main Level | Bedroom | 12 ft | 8 ft | 12 ft x 8 ft |
| Main Level | Bedroom | 11 ft | 10 ft | 11 ft x 10 ft |
| Main Level | Bathroom | 4-Piece | ||
| Main Level | Primary Bedroom | 12 ft | 12 ft | 12 ft x 12 ft |
| Main Level | Kitchen | 10' x 12' | ||
| Main Level | Living Room | 18 ft | Measurements not available x 18 ft |
https://www.realtor.ca/real-estate/28321296/716-front-st-victoria-victoria-west
301-3450 Uptown Boulevard
Victoria, British Columbia V8Z 0B9
(833) 817-6506
www.exprealty.ca/
301-3450 Uptown Boulevard
Victoria, British Columbia V8Z 0B9
(833) 817-6506
www.exprealty.ca/
Interested?
Contact us for more information



