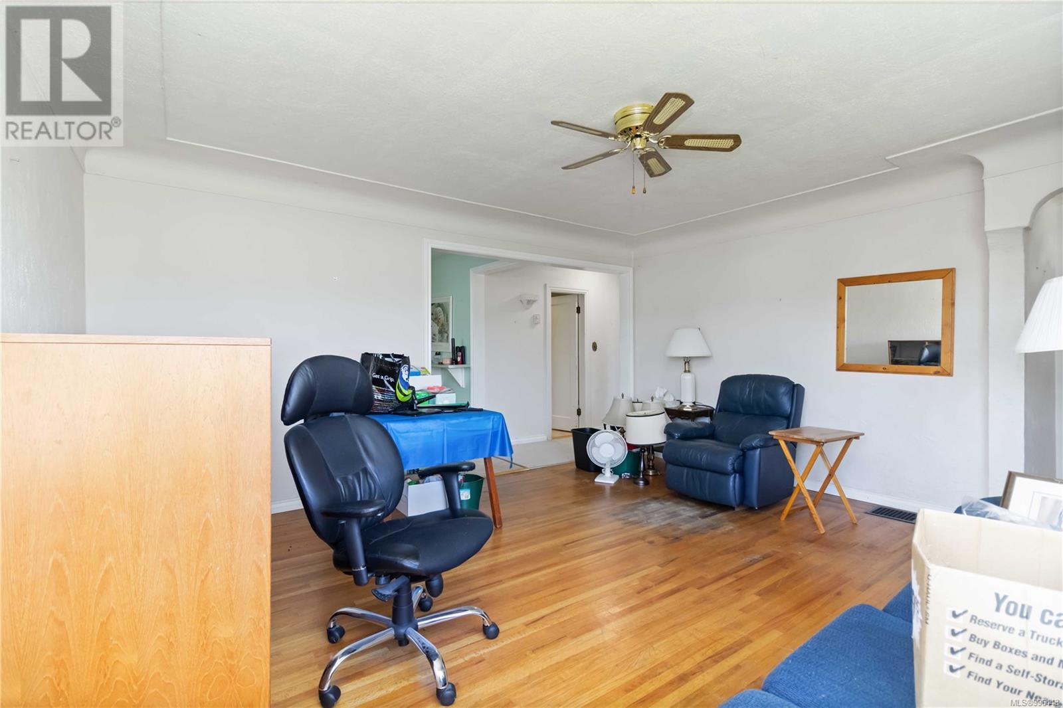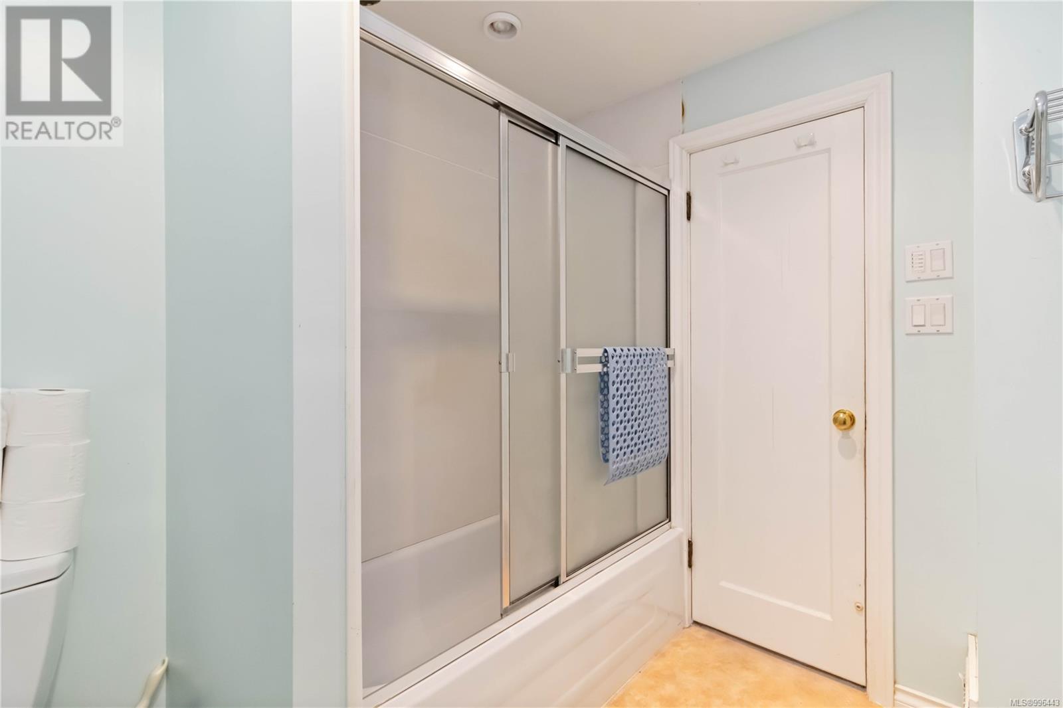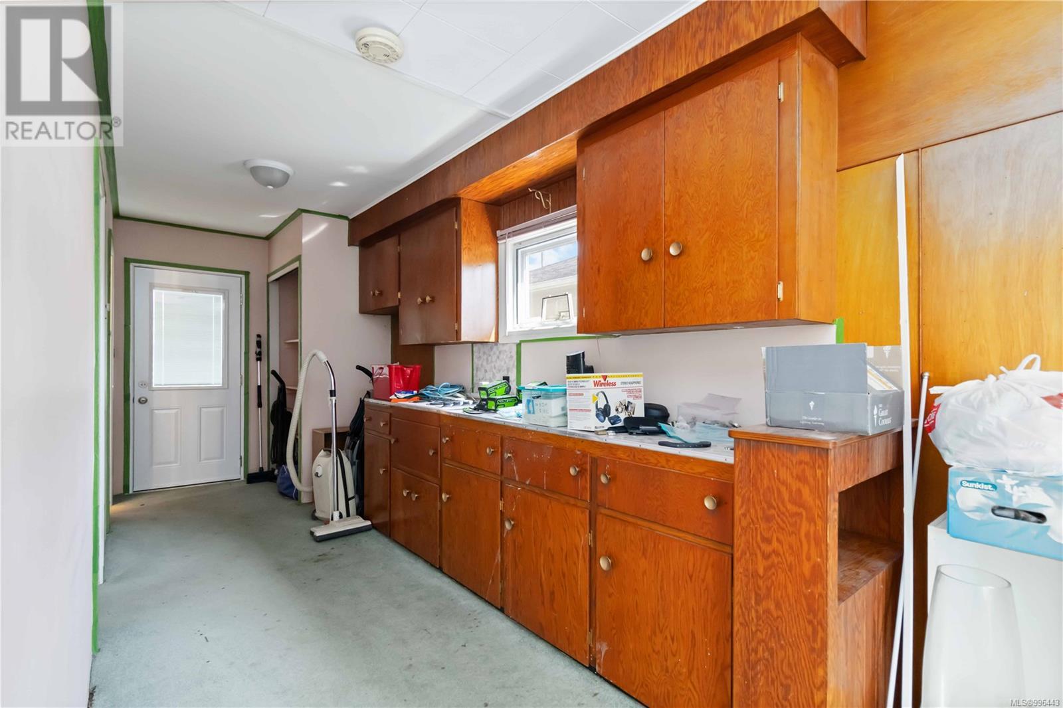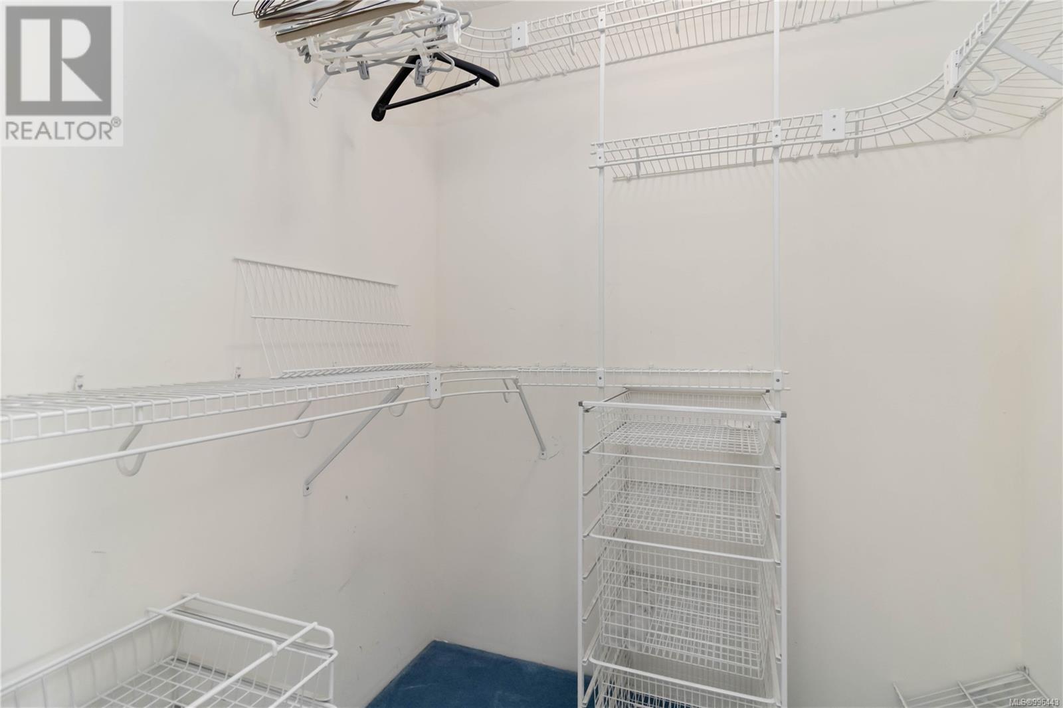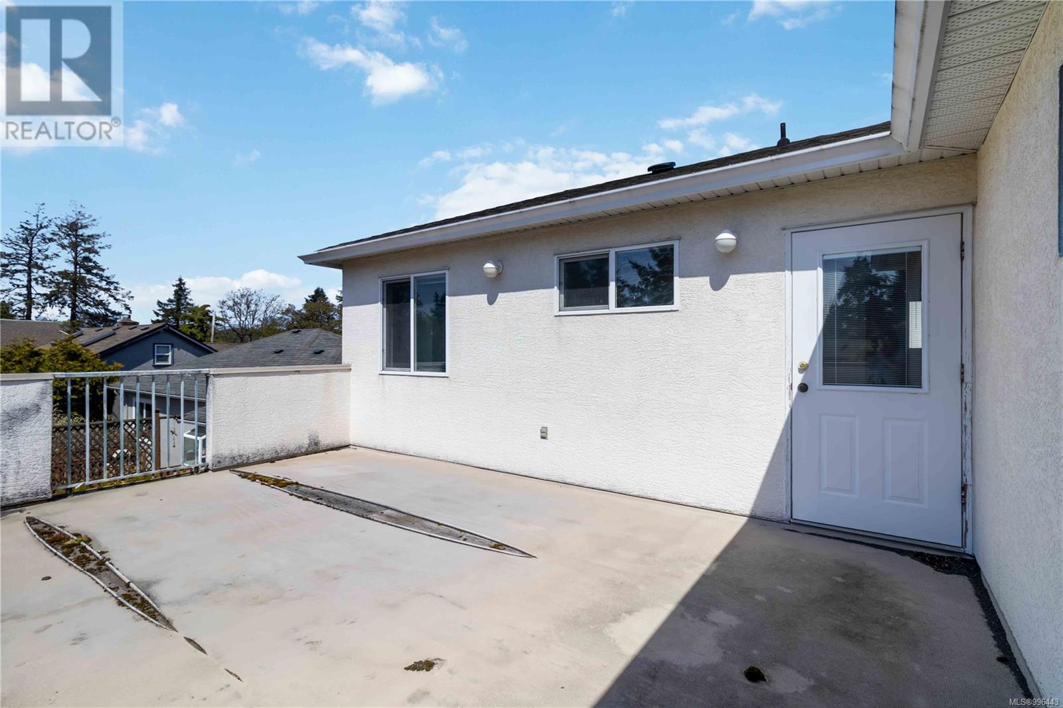715 Middleton St Saanich, British Columbia V9A 2E1
$899,900
“The little house that could.” This house has obviously seen a lot of love in its many years, starting as a bungalow in the 50s, with a full basement used as workshop and garage, adding room for mom (sitting room, kitchenette) in approximately the 70s and growing (with permits) in the 90s to a 5+ bedroom home. The raised beds and weathered shed in the (originally fenced) yard tell of time and care spent. Weather and time have taken their toll but leave a huge potential for a multi-generational family. This large home is on a generous, flat lot, in a fabulous family neighbourhood, close to the amazing Gorge Waterway, central to many communities and easy access to schools, shopping, theatres and transportation routes. Bring your hopes and dreams and your tools, to restore it to the home it once was and more. (id:29647)
Property Details
| MLS® Number | 996443 |
| Property Type | Single Family |
| Neigbourhood | Gorge |
| Parking Space Total | 4 |
| Plan | Vip4912 |
Building
| Bathroom Total | 5 |
| Bedrooms Total | 6 |
| Constructed Date | 1950 |
| Cooling Type | None |
| Fireplace Present | No |
| Heating Fuel | Oil, Electric |
| Size Interior | 3824 Sqft |
| Total Finished Area | 2762 Sqft |
| Type | House |
Land
| Acreage | No |
| Size Irregular | 7368 |
| Size Total | 7368 Sqft |
| Size Total Text | 7368 Sqft |
| Zoning Type | Residential |
Rooms
| Level | Type | Length | Width | Dimensions |
|---|---|---|---|---|
| Second Level | Ensuite | 4-Piece | ||
| Second Level | Primary Bedroom | 20'2 x 15'4 | ||
| Second Level | Bathroom | 4-Piece | ||
| Second Level | Kitchen | 9'10 x 8'8 | ||
| Second Level | Bedroom | 13'2 x 7'6 | ||
| Second Level | Bedroom | 9'10 x 8'7 | ||
| Lower Level | Unfinished Room | 9'6 x 12'9 | ||
| Lower Level | Utility Room | 9'6 x 11'7 | ||
| Lower Level | Storage | 11'1 x 6'6 | ||
| Main Level | Bathroom | 3-Piece | ||
| Main Level | Office | 28'11 x 15'6 | ||
| Main Level | Studio | 9'3 x 8'6 | ||
| Main Level | Bedroom | 12'8 x 9'4 | ||
| Main Level | Family Room | 13'0 x 17'7 | ||
| Main Level | Ensuite | 2-Piece | ||
| Main Level | Primary Bedroom | 14'4 x 11'8 | ||
| Main Level | Bedroom | 11'6 x 11'10 | ||
| Main Level | Bathroom | 4-Piece | ||
| Main Level | Kitchen | 11'5 x 14'11 | ||
| Main Level | Living Room | 14'0 x 18'8 |
https://www.realtor.ca/real-estate/28251897/715-middleton-st-saanich-gorge

4440 Chatterton Way
Victoria, British Columbia V8X 5J2
(250) 744-3301
(800) 663-2121
(250) 744-3904
www.remax-camosun-victoria-bc.com/
Interested?
Contact us for more information










