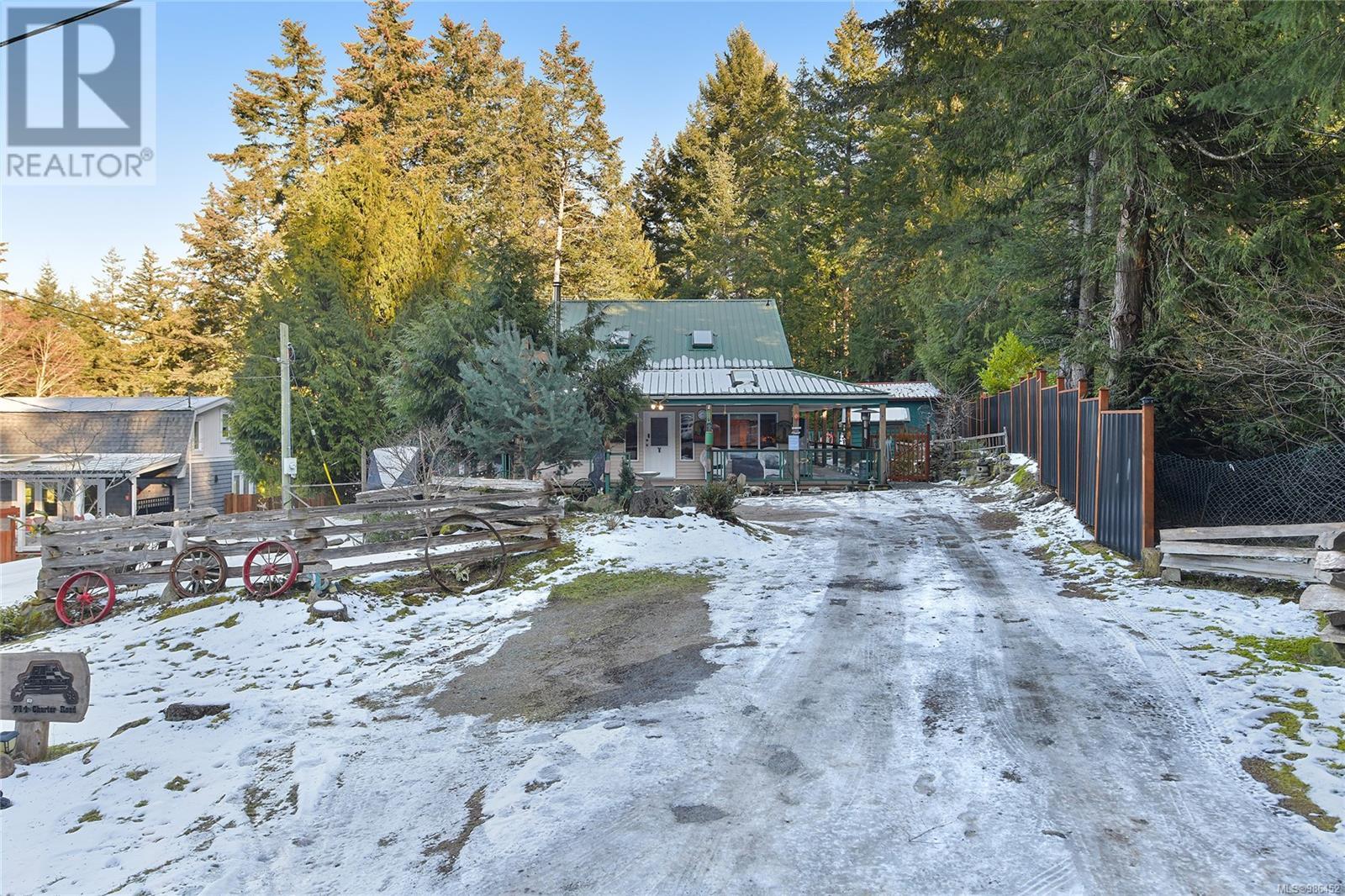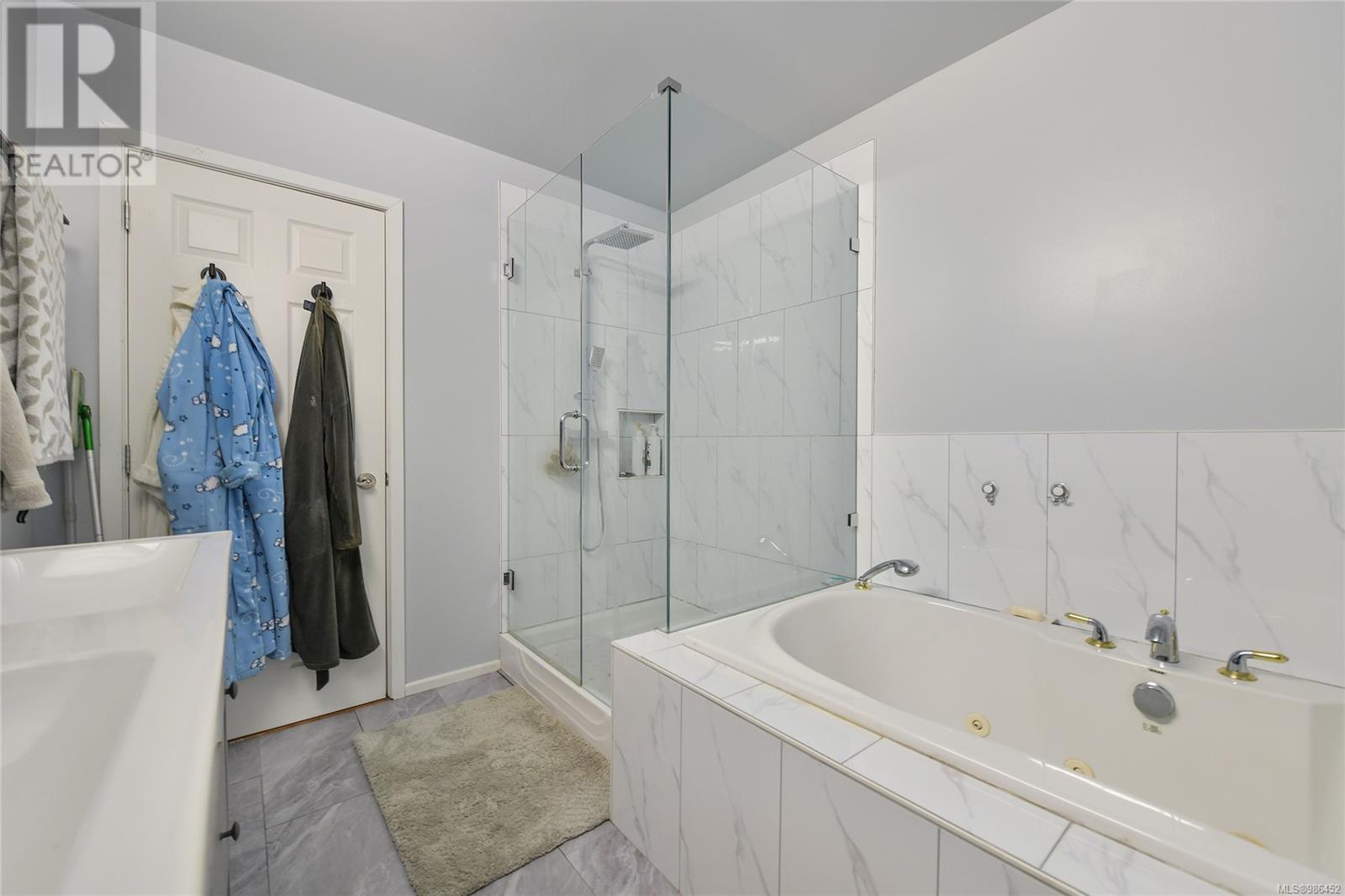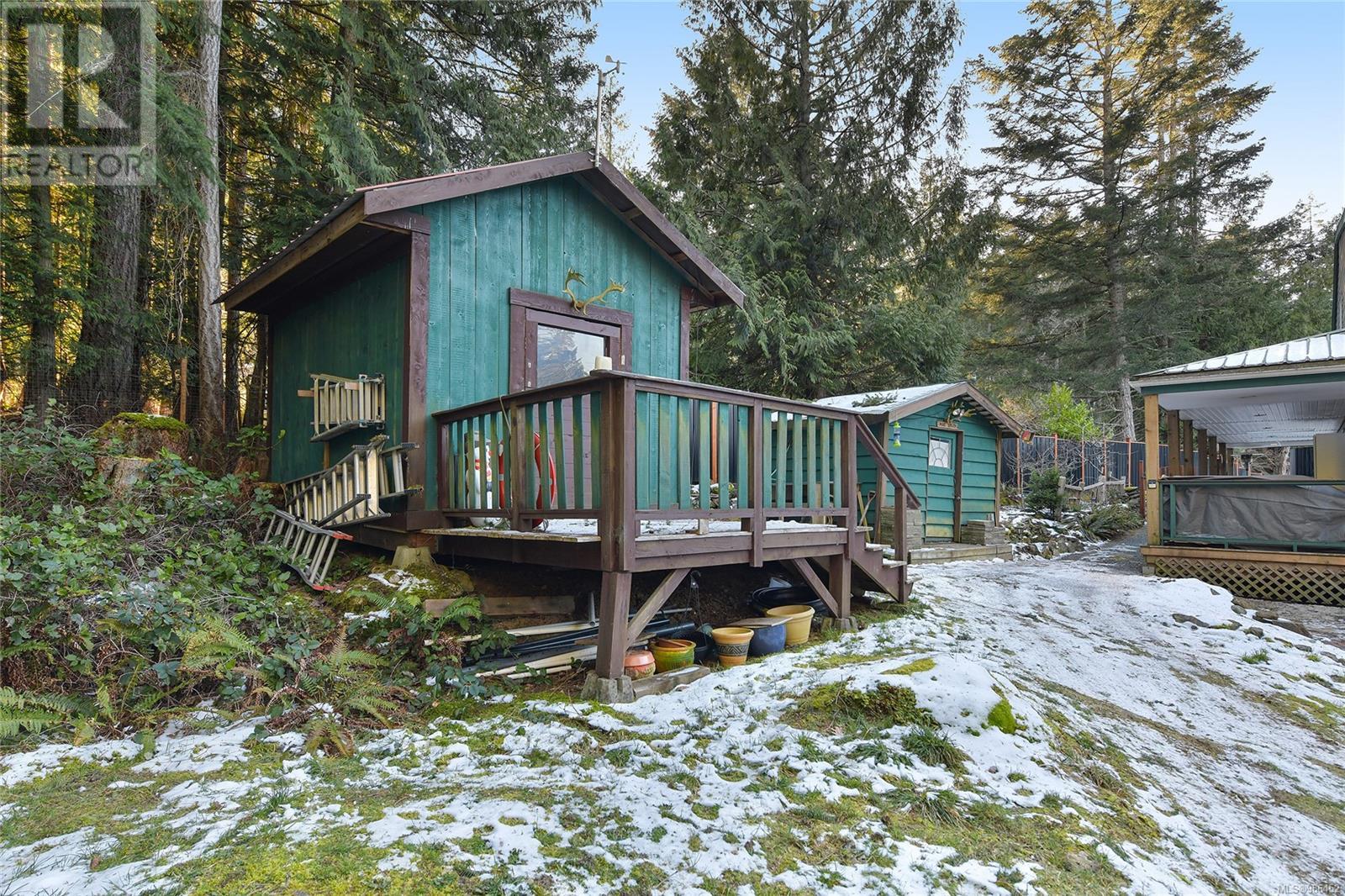714 Charter Rd Mayne Island, British Columbia V0N 2J1
$729,000
Welcome to your perfect island-style West Coast home in beautiful Bennett Bay! This charming 3bdrm 2bthrm residence offers 1496 sqft on a .31 acre lot constructed with fir milled right from the property featuring 2x6 construction & R48 insulation. Special details include open-plan living, vaulted ceiling, skylights, wrap-around deck & a spacious back deck where you can enjoy sunny days and evening BBQ's. A fenced backyard & flat land is ideal for gardening. The primary bdrm is conveniently located on the main floor with an ensuite, plus two additional bdrms upstairs and a 3 piece bthrm great for family or guests. Most recent upgrades include a heat pump, on-demand water heater, dishwasher, washer, dryer & cooktop. A wood burning stove, horseshoe shaped driveway & 200 amp service with separate panel for a generator complete this package. Experience easy living with a short distance to beaches & walking trails! Come Feel The Magic! (id:29647)
Property Details
| MLS® Number | 986452 |
| Property Type | Single Family |
| Neigbourhood | Mayne Island |
| Features | Level Lot, Southern Exposure |
| Parking Space Total | 2 |
| Plan | Vip23100 |
| Structure | Shed |
Building
| Bathroom Total | 2 |
| Bedrooms Total | 2 |
| Appliances | Refrigerator, Stove, Washer, Dryer |
| Architectural Style | Westcoast |
| Constructed Date | 2007 |
| Cooling Type | None |
| Fireplace Present | Yes |
| Fireplace Total | 1 |
| Heating Fuel | Electric, Wood |
| Heating Type | Heat Pump |
| Size Interior | 1496 Sqft |
| Total Finished Area | 1496 Sqft |
| Type | House |
Land
| Access Type | Road Access |
| Acreage | No |
| Size Irregular | 13504 |
| Size Total | 13504 Sqft |
| Size Total Text | 13504 Sqft |
| Zoning Type | Residential |
Rooms
| Level | Type | Length | Width | Dimensions |
|---|---|---|---|---|
| Second Level | Bathroom | 11'4 x 6'0 | ||
| Second Level | Bedroom | 12'7 x 11'4 | ||
| Second Level | Den | 11'4 x 9'2 | ||
| Main Level | Bathroom | 10'8 x 8'3 | ||
| Main Level | Laundry Room | 5'7 x 4'1 | ||
| Main Level | Primary Bedroom | 16'3 x 14'9 | ||
| Main Level | Pantry | 4'7 x 4'1 | ||
| Main Level | Entrance | 13'6 x 4'0 | ||
| Main Level | Kitchen | 10'0 x 10'0 | ||
| Main Level | Dining Room | 10'0 x 7'11 | ||
| Main Level | Living Room | 17'11 x 15'10 |
https://www.realtor.ca/real-estate/27917516/714-charter-rd-mayne-island-mayne-island

424 Fernhill Rd, Box 35, Box 35
Mayne Island, British Columbia V0N 2J0
(250) 539-3571
(250) 539-3581

424 Fernhill Rd, Box 35, Box 35
Mayne Island, British Columbia V0N 2J0
(250) 539-3571
(250) 539-3581
Interested?
Contact us for more information

















































