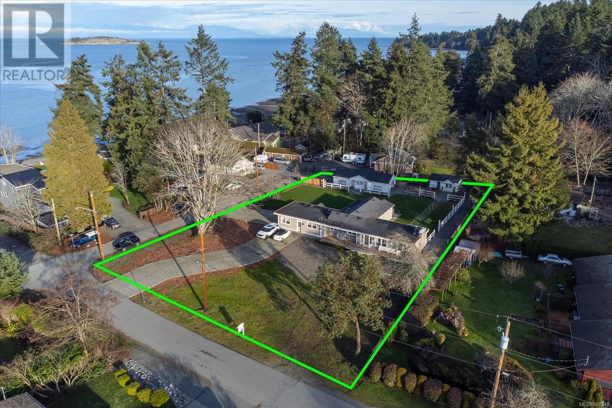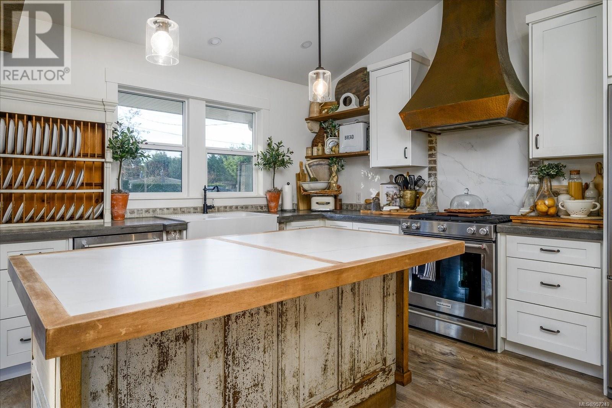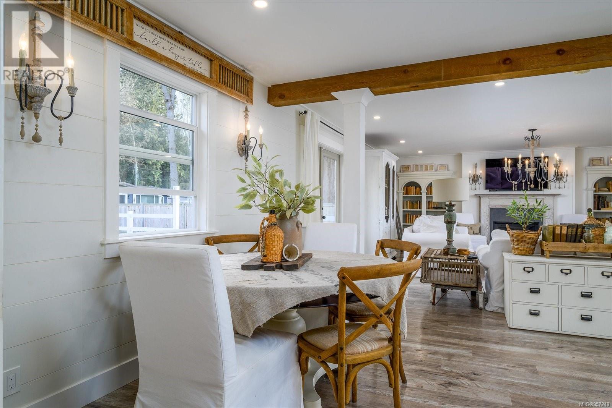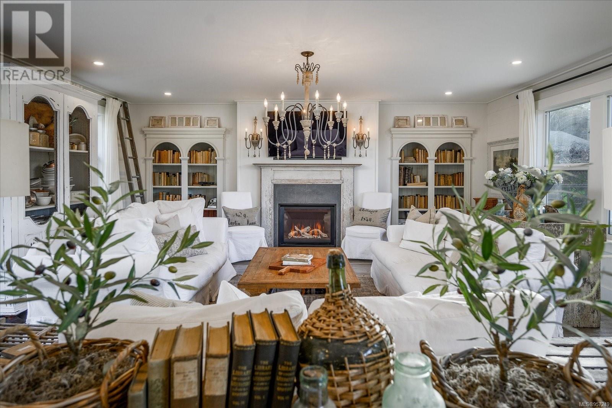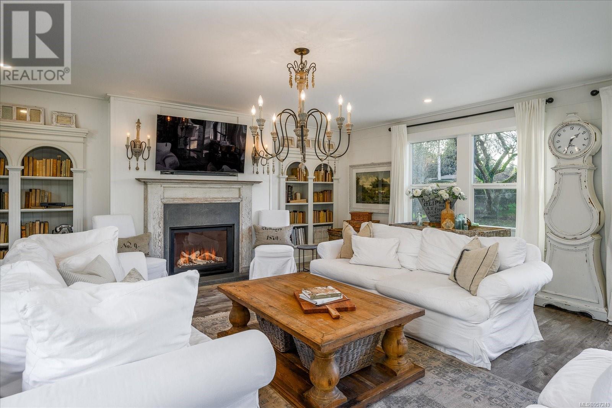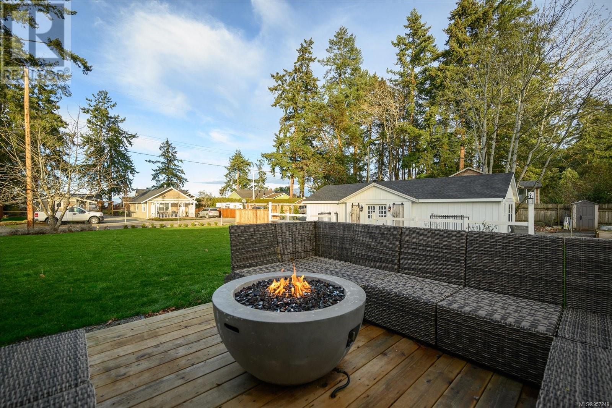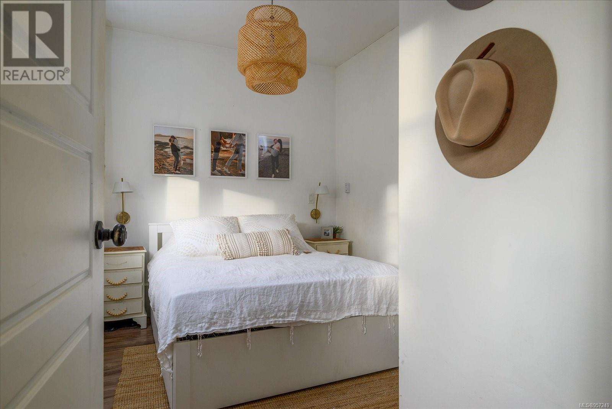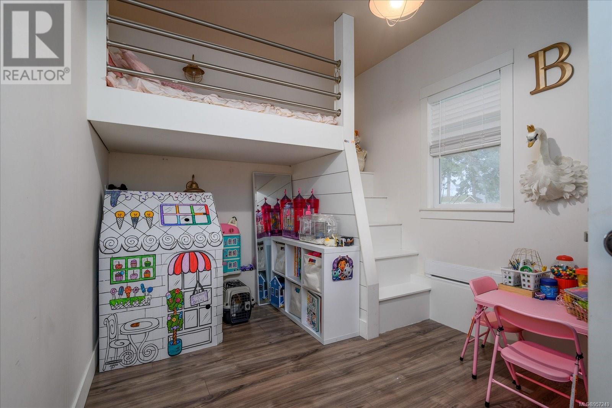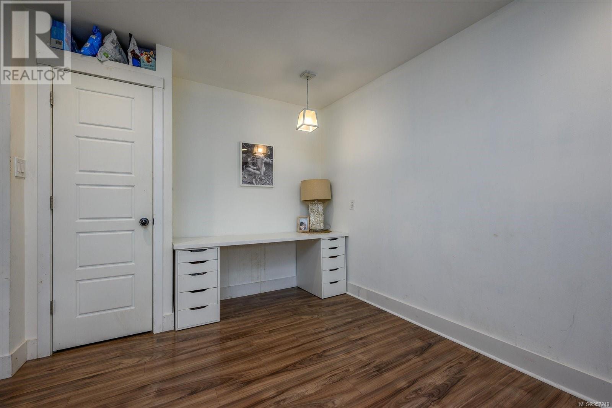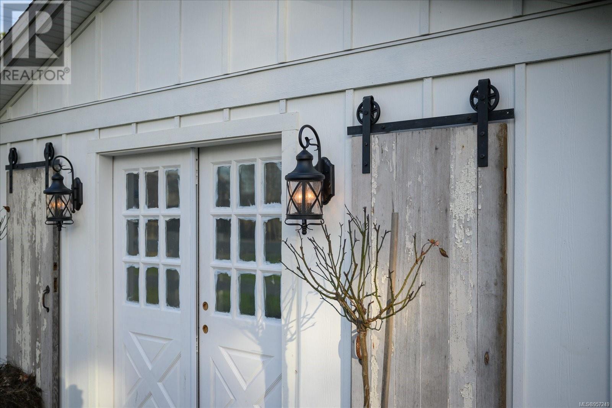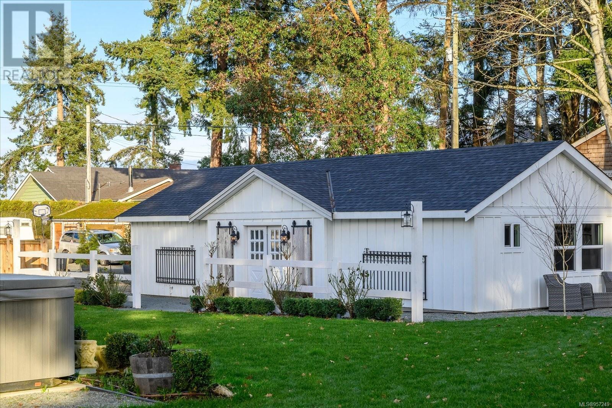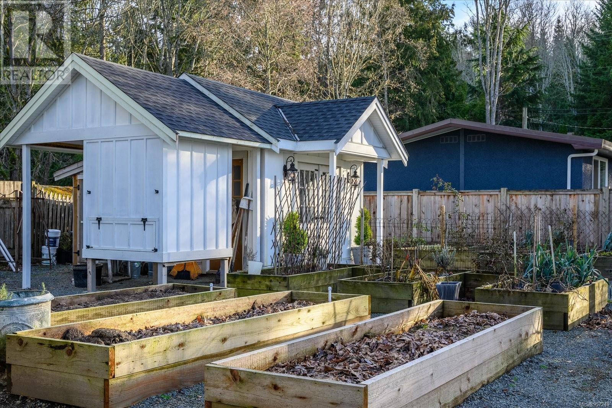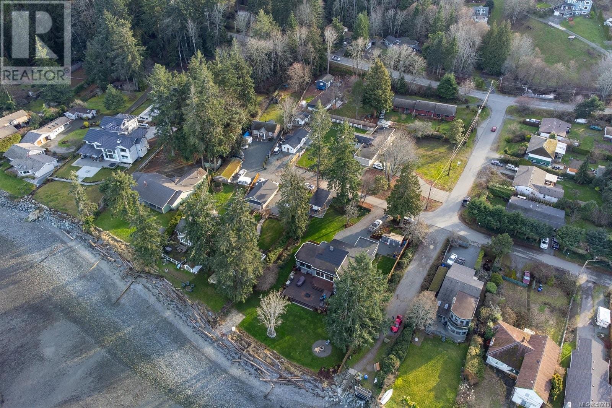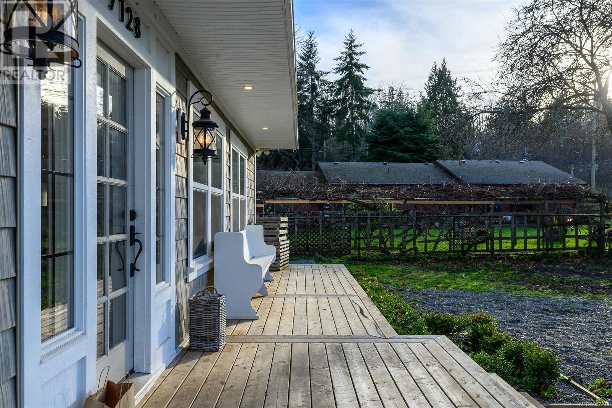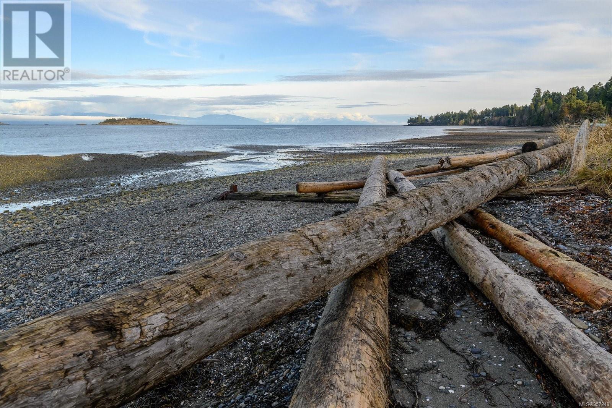7128 Benwaldun Rd Lantzville, British Columbia V0R 2H0
$1,448,888
Discover this thoughtfully renovated French farmhouse-style rancher in sought-after Lower Lantzville, mere steps from the ocean. Spanning 2,256sq ft, the home boasts 3 beds and 1 bath, complemented by a separate living space with 2 beds and 1 bath. Nestled on a generous .71-acre corner lot, the property features a captivating 106' x 23' exposed aggregate curved driveway, plus an additional side driveway. The outdoor haven includes a sprinkler system for both front and back yards, with vibrant rose bushes, boxwood, lavender, and fruit trees, a garden space with raised beds, a garden shed, an attached chicken coop. Step inside to experience the European farmhouse ambiance, characterized by faux beams in the vaulted ceiling kitchen, as well as accented in the dining and living room. Revel in the tranquillity of country-style living with the ocean steps away. Please note that data and measurements are approximate; confirmation is recommended if deemed important. (id:29647)
Property Details
| MLS® Number | 957249 |
| Property Type | Single Family |
| Neigbourhood | Lower Lantzville |
| Features | Level Lot, Private Setting, Corner Site, Other |
| Parking Space Total | 6 |
| Plan | Vip26532 |
| Structure | Shed |
| View Type | Ocean View |
Building
| Bathroom Total | 2 |
| Bedrooms Total | 5 |
| Architectural Style | Contemporary, Westcoast, Other |
| Constructed Date | 1938 |
| Cooling Type | Window Air Conditioner |
| Fireplace Present | Yes |
| Fireplace Total | 1 |
| Heating Fuel | Electric, Natural Gas |
| Heating Type | Baseboard Heaters |
| Size Interior | 2256 Sqft |
| Total Finished Area | 2256 Sqft |
| Type | House |
Land
| Access Type | Road Access |
| Acreage | No |
| Size Irregular | 0.71 |
| Size Total | 0.71 Ac |
| Size Total Text | 0.71 Ac |
| Zoning Type | Residential |
Rooms
| Level | Type | Length | Width | Dimensions |
|---|---|---|---|---|
| Main Level | Bedroom | 10'5 x 9'4 | ||
| Main Level | Bedroom | 10'5 x 9'4 | ||
| Main Level | Laundry Room | 5 ft | Measurements not available x 5 ft | |
| Main Level | Living Room | 11'9 x 10'9 | ||
| Main Level | Kitchen | 12'9 x 13'2 | ||
| Main Level | Bathroom | 3-Piece | ||
| Main Level | Bathroom | 3-Piece | ||
| Main Level | Laundry Room | 9'7 x 7'8 | ||
| Main Level | Bedroom | 9'7 x 10'1 | ||
| Main Level | Bedroom | 14 ft | Measurements not available x 14 ft | |
| Main Level | Bedroom | 8'4 x 9'7 | ||
| Main Level | Pantry | 4'10 x 5'3 | ||
| Main Level | Kitchen | 11'10 x 13'4 | ||
| Main Level | Dining Room | 9'2 x 15'11 | ||
| Main Level | Entrance | 9'2 x 3'4 | ||
| Main Level | Living Room | 21'4 x 19'3 |
https://www.realtor.ca/real-estate/26669293/7128-benwaldun-rd-lantzville-lower-lantzville

200-535 Yates Street
Victoria, British Columbia V8W 2Z6
1 (888) 828-8447

200-535 Yates Street
Victoria, British Columbia V8W 2Z6
1 (888) 828-8447
Interested?
Contact us for more information


