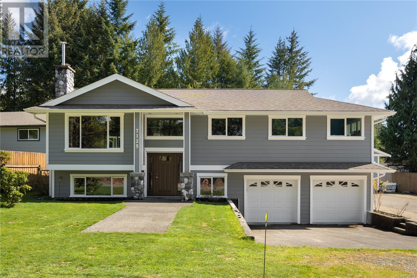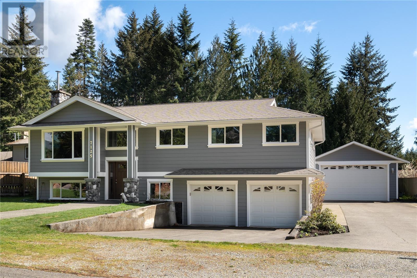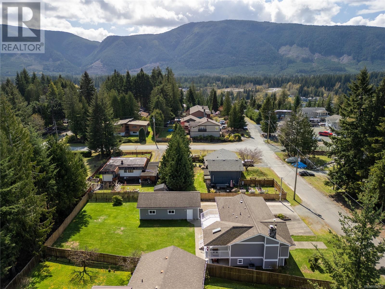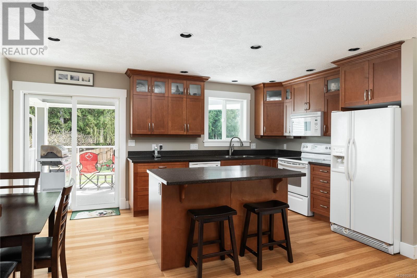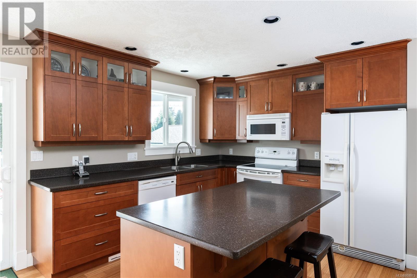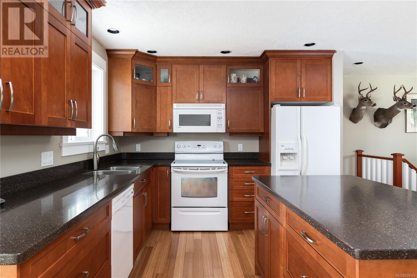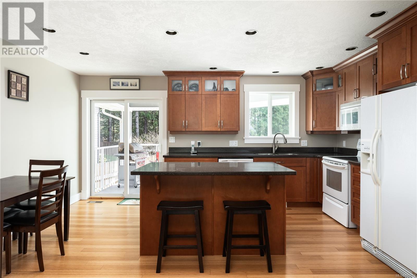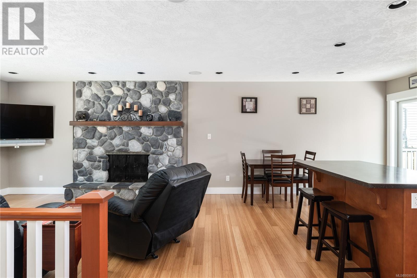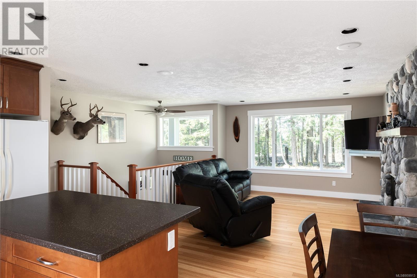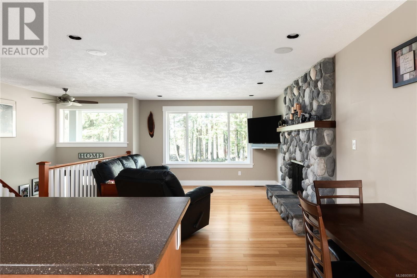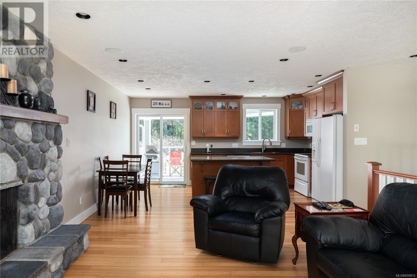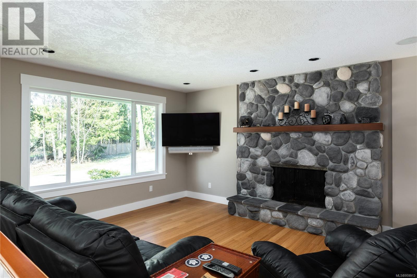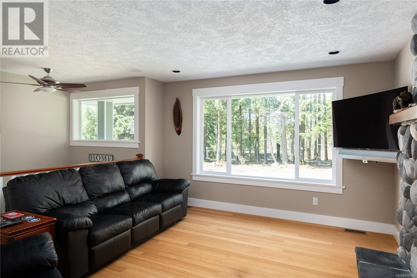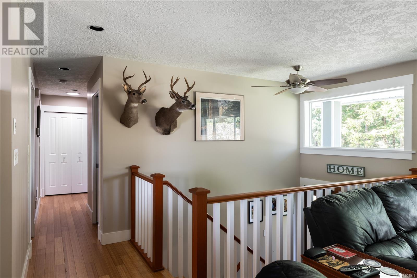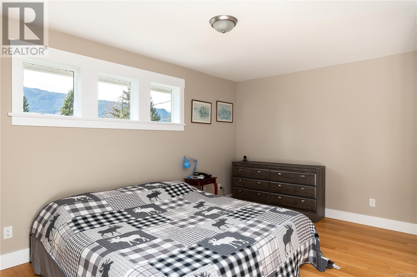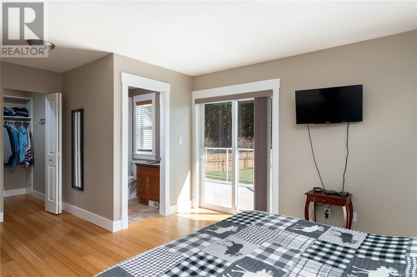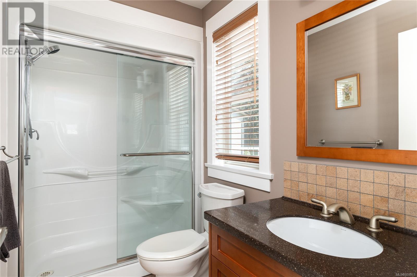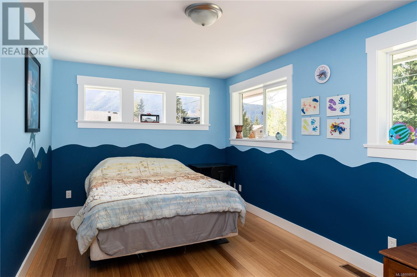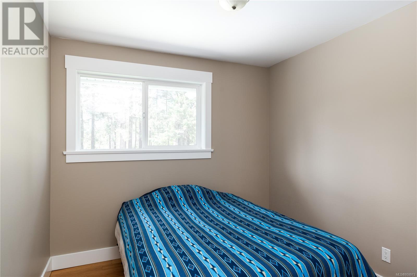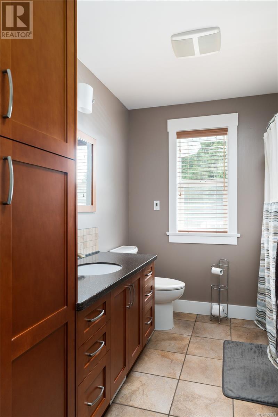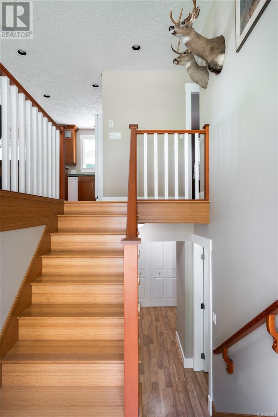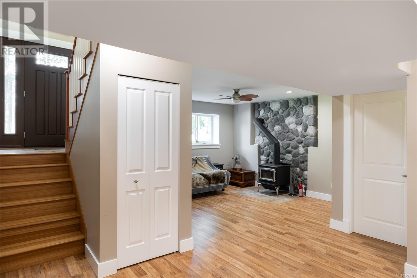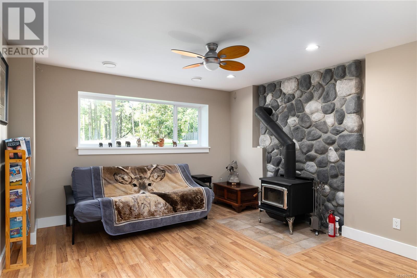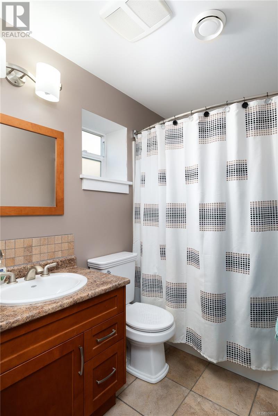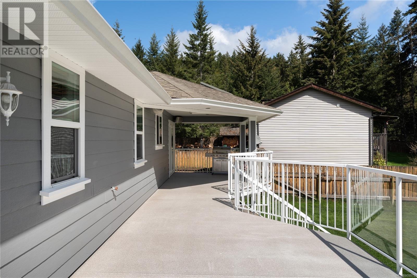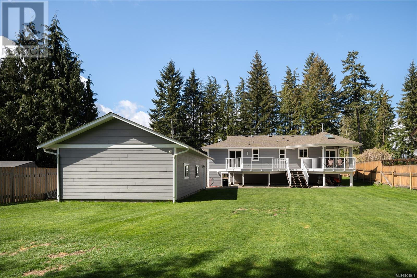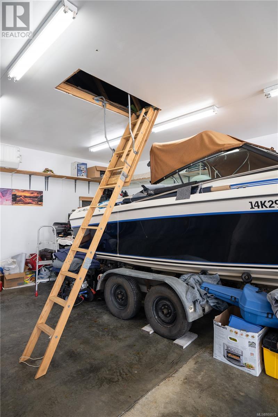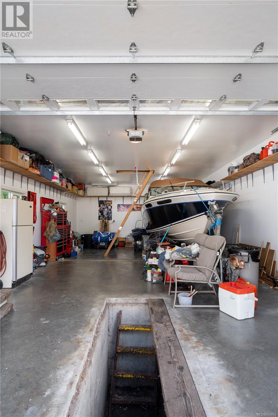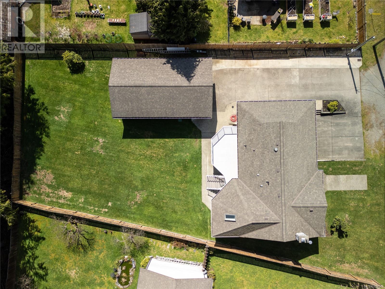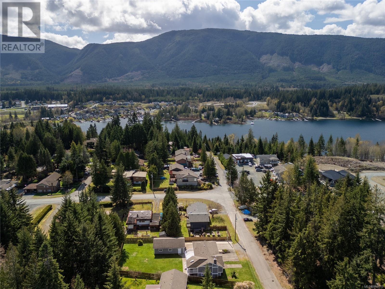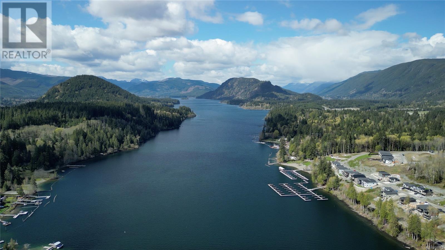7125 Deer Rd Lake Cowichan, British Columbia V0R 2G0
$999,000
Look no further for your dream home with a top-of-the-line workshop! Nestled on a quiet no-through road in a family-friendly area, this meticulously maintained property boasts a stunning home and yard. The impressive large workshop features a separate 200 amp panel, new wiring, a spacious pit, 10-foot ceilings, and an attic with a convenient swing-down ladder. Inside the house, updates abound, including new plumbing and wiring, a heat pump for year-round comfort, and new insulation for energy efficiency. The main floor offers three bedrooms, an open-concept kitchen, and a living area that seamlessly connects to the spacious back deck, providing the perfect setting for summer BBQs and gatherings. Downstairs, you'll find an office space or possible fourth bedroom, and a versatile rec room for all your entertainment needs. This immaculate home is conveniently located just minutes away from both Cowichan Lake and Cowichan River, offering the perfect setting for your next chapter. (id:29647)
Property Details
| MLS® Number | 959913 |
| Property Type | Single Family |
| Neigbourhood | Lake Cowichan |
| Features | Private Setting, Southern Exposure, Wooded Area, Other, Marine Oriented |
| Parking Space Total | 6 |
| Plan | Vip26683 |
| Structure | Workshop |
| View Type | Mountain View |
Building
| Bathroom Total | 3 |
| Bedrooms Total | 3 |
| Constructed Date | 1978 |
| Cooling Type | Air Conditioned |
| Fireplace Present | Yes |
| Fireplace Total | 2 |
| Heating Fuel | Electric, Wood |
| Heating Type | Baseboard Heaters, Heat Pump |
| Size Interior | 2550 Sqft |
| Total Finished Area | 2056 Sqft |
| Type | House |
Land
| Access Type | Road Access |
| Acreage | No |
| Size Irregular | 12196 |
| Size Total | 12196 Sqft |
| Size Total Text | 12196 Sqft |
| Zoning Description | R 2 |
| Zoning Type | Residential |
Rooms
| Level | Type | Length | Width | Dimensions |
|---|---|---|---|---|
| Lower Level | Family Room | 12'3 x 12'8 | ||
| Lower Level | Bathroom | 4-Piece | ||
| Main Level | Bathroom | 4-Piece | ||
| Main Level | Primary Bedroom | 9'10 x 14'10 | ||
| Main Level | Living Room | 17 ft | Measurements not available x 17 ft | |
| Main Level | Kitchen | 11 ft | 10 ft | 11 ft x 10 ft |
| Main Level | Ensuite | 3-Piece | ||
| Main Level | Dining Room | 5'9 x 10'0 | ||
| Main Level | Bedroom | 15'4 x 9'9 | ||
| Main Level | Bedroom | 9'0 x 9'2 | ||
| Other | Workshop | 19'5 x 37'2 |
https://www.realtor.ca/real-estate/26737225/7125-deer-rd-lake-cowichan-lake-cowichan

101-960 Yates St
Victoria, British Columbia V8V 3M3
(778) 265-5552
Interested?
Contact us for more information


