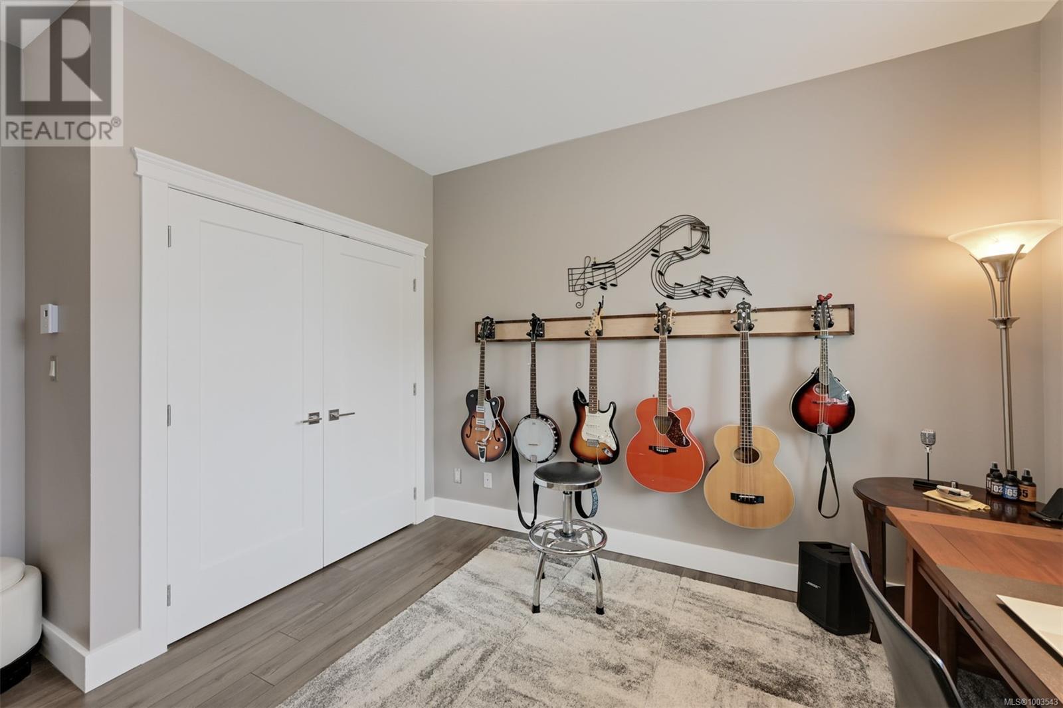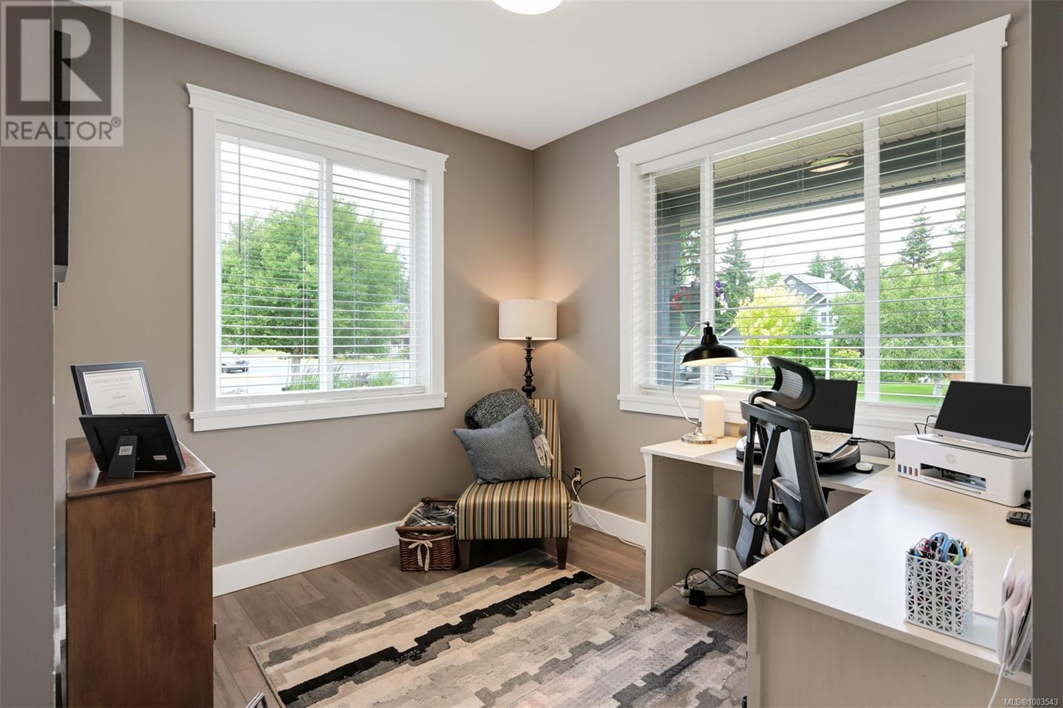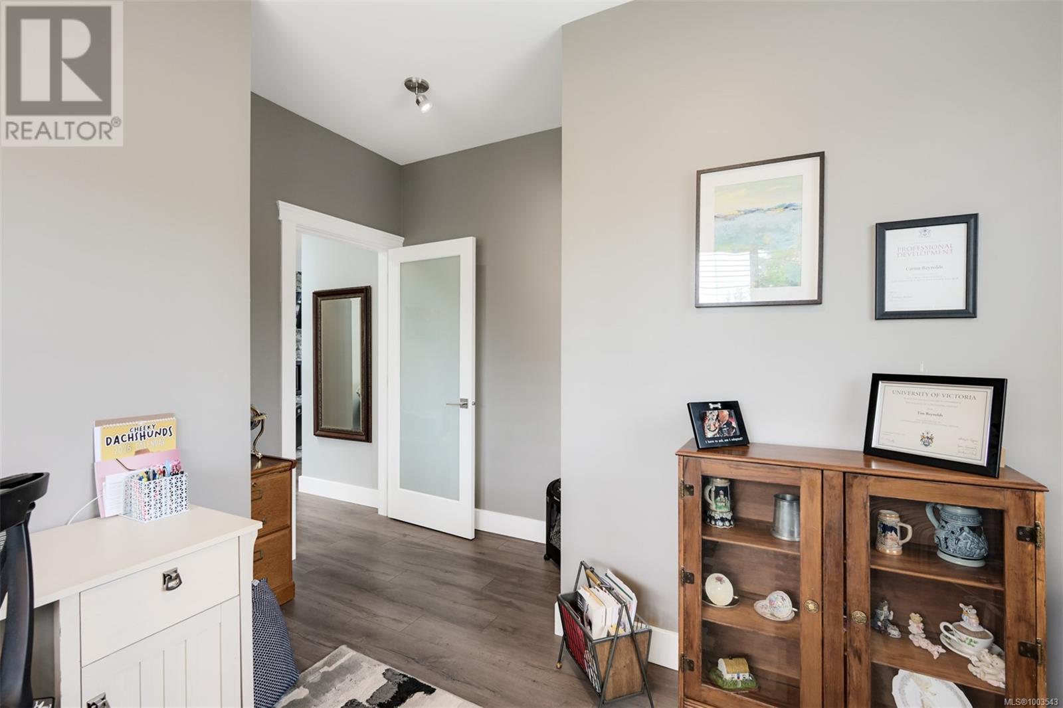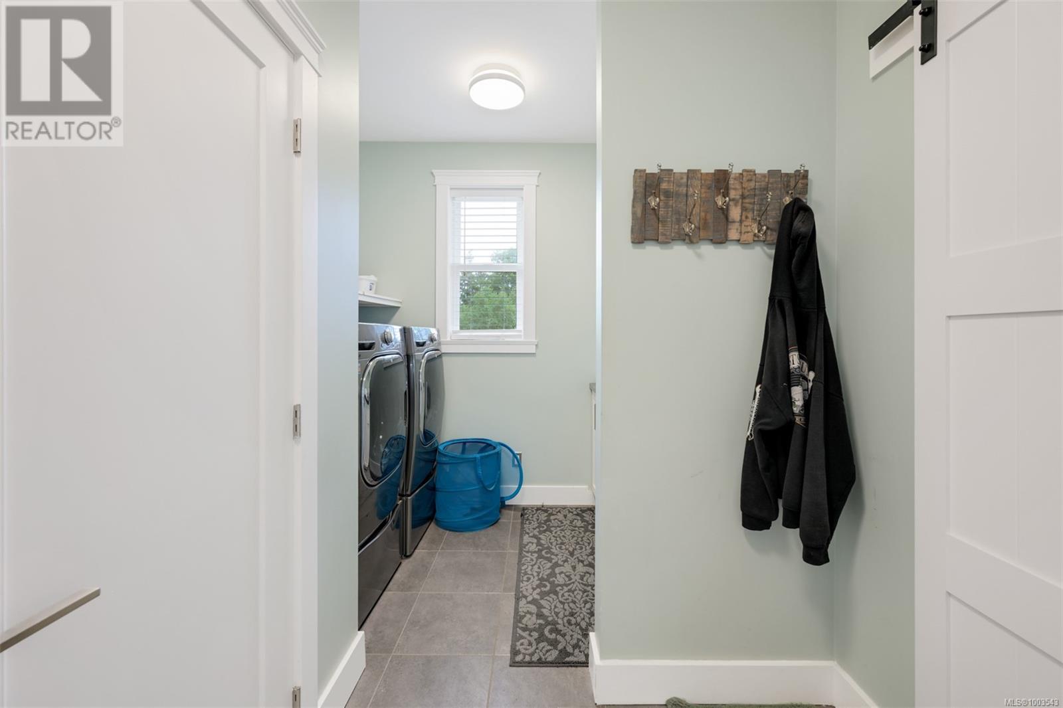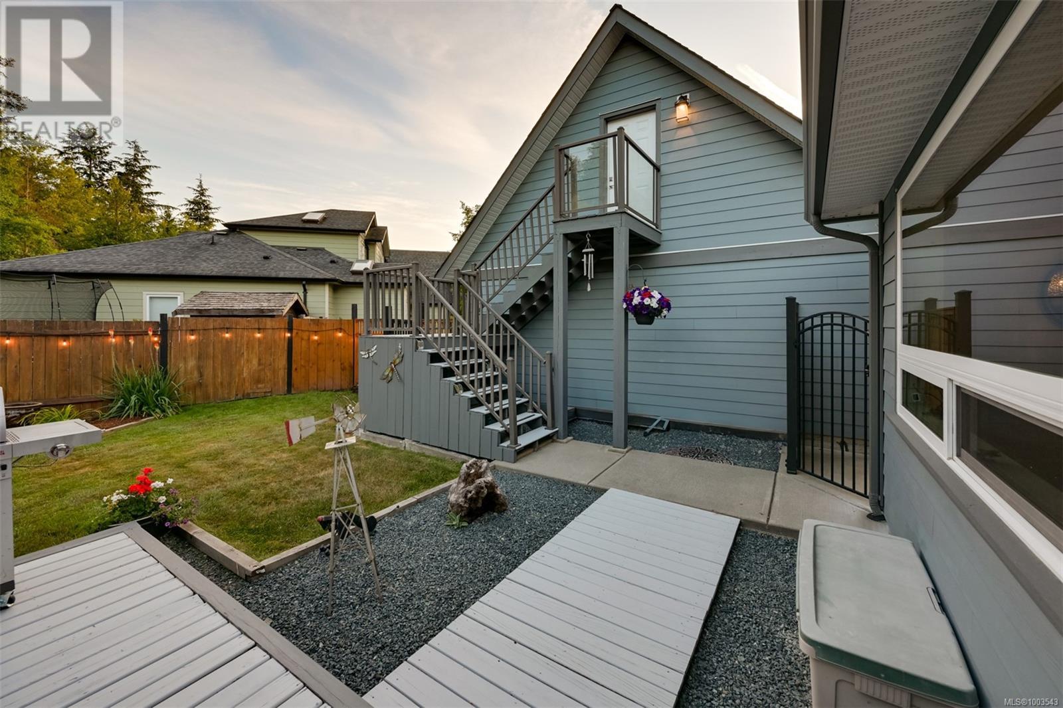7123 Jacksons Pl Sooke, British Columbia V9Z 0T7
$1,199,950Maintenance,
$55 Monthly
Maintenance,
$55 MonthlyPRESTIGIOUS WHIFFIN SPIT - a premium planned oceanfront community. Custom built & fastidiously maintained 3-4 bed, 2 bath executive rancher w/bonus rm/bedroom & 3rd bath above detached dbl garage, totaling 2283sf of finished space. Nestled on a large, fenced/gated & masterfully landscaped 12,632sf/0.29ac lot just a short stroll to parks & beach. The wrap around, covered front porch welcomes you. Inside, be impressed w/the bright, open floor plan & gleaming floors awash in light thru picture windows & enhanced by airy 9' ceilings. Living rm w/gas fireplace opens to private backyard featuring gazebo, gardens & decking - creating an outdoor living paradise. Dining rm is ideal for family dinners. Gourmet kitchen w/quartz counters & island, stainless steel appls & pantry. 3 generous beds incl primary w/walk-in closet & opulent 4pc ensuite w/heated floors. Den/office, 4pc main bath, laundry/mud room & bonus rm/extra bedroom + 2pc bath above garage. Crawlspace & lots of parking! A rare find! (id:29647)
Property Details
| MLS® Number | 1003543 |
| Property Type | Single Family |
| Neigbourhood | Whiffin Spit |
| Community Features | Pets Allowed, Family Oriented |
| Features | Cul-de-sac, Level Lot, Corner Site, Other, Marine Oriented |
| Parking Space Total | 6 |
| Plan | Vis5421 |
| Structure | Shed |
Building
| Bathroom Total | 3 |
| Bedrooms Total | 4 |
| Constructed Date | 2017 |
| Cooling Type | None |
| Fireplace Present | Yes |
| Fireplace Total | 1 |
| Heating Fuel | Electric, Other |
| Size Interior | 2820 Sqft |
| Total Finished Area | 2283 Sqft |
| Type | House |
Land
| Access Type | Road Access |
| Acreage | No |
| Size Irregular | 12632 |
| Size Total | 12632 Sqft |
| Size Total Text | 12632 Sqft |
| Zoning Description | Ru4 |
| Zoning Type | Unknown |
Rooms
| Level | Type | Length | Width | Dimensions |
|---|---|---|---|---|
| Main Level | Porch | 8'9 x 21'5 | ||
| Main Level | Porch | 21'0 x 5'9 | ||
| Main Level | Mud Room | 5'8 x 7'4 | ||
| Main Level | Laundry Room | 8'8 x 5'4 | ||
| Main Level | Ensuite | 4-Piece | ||
| Main Level | Primary Bedroom | 17'0 x 13'2 | ||
| Main Level | Bedroom | 11'4 x 11'7 | ||
| Main Level | Bathroom | 4-Piece | ||
| Main Level | Bedroom | 11'0 x 11'3 | ||
| Main Level | Pantry | 6'6 x 2'7 | ||
| Main Level | Kitchen | 16'2 x 10'4 | ||
| Main Level | Dining Room | 13'0 x 10'0 | ||
| Main Level | Living Room | 16'0 x 19'7 | ||
| Main Level | Den | 10'2 x 8'6 | ||
| Main Level | Entrance | 7'6 x 11'6 | ||
| Auxiliary Building | Bathroom | 2-Piece | ||
| Auxiliary Building | Bedroom | 22'0 x 10'9 |
https://www.realtor.ca/real-estate/28495680/7123-jacksons-pl-sooke-whiffin-spit

2239 Oak Bay Ave
Victoria, British Columbia V8R 1G4
(250) 370-7788
(250) 370-2657

4440 Chatterton Way
Victoria, British Columbia V8X 5J2
(250) 744-3301
(800) 663-2121
(250) 744-3904
www.remax-camosun-victoria-bc.com/

101-2015 Shields Rd, P.o. Box 431
Sooke, British Columbia V9Z 1G1
(250) 642-6480
(250) 410-0254
www.remax-camosun-victoria-bc.com/
Interested?
Contact us for more information



















































