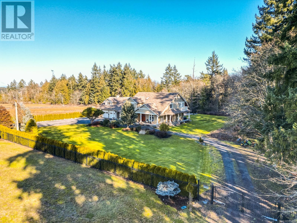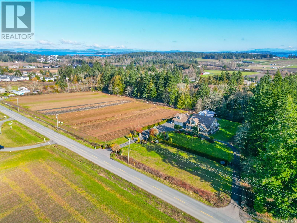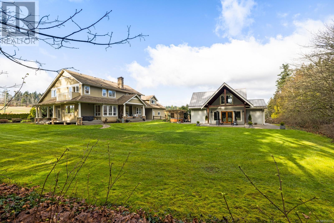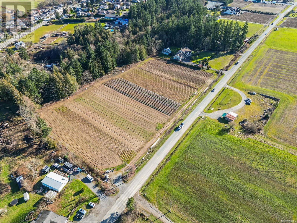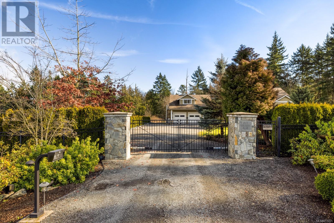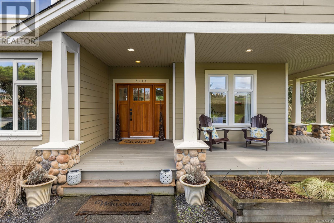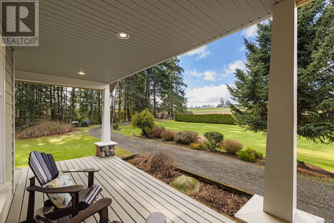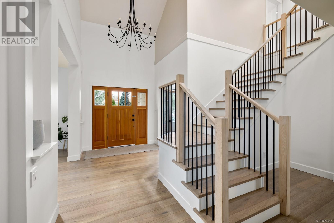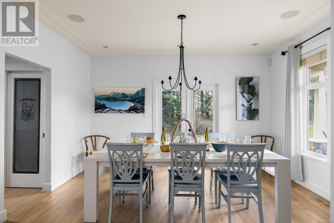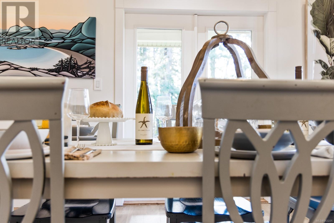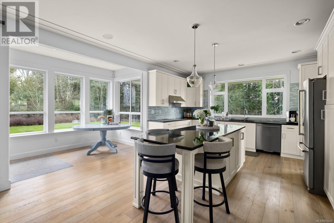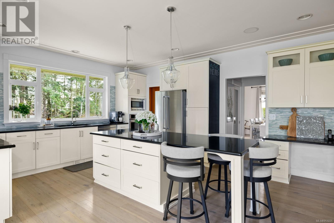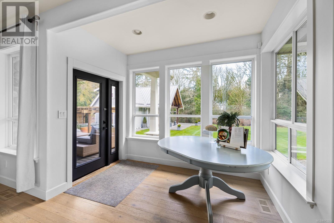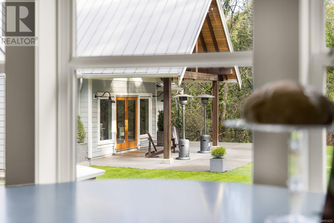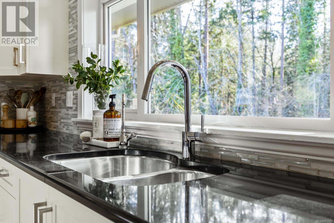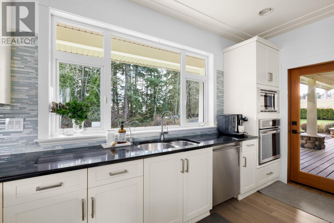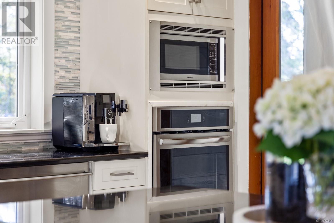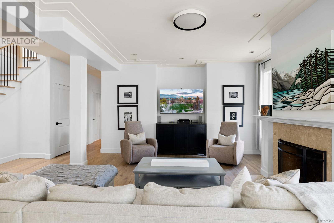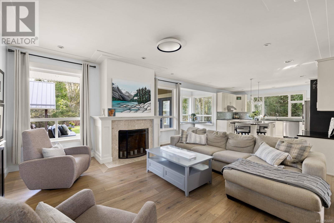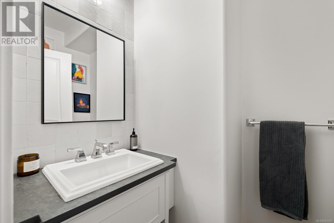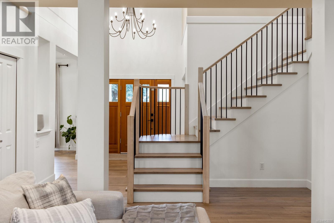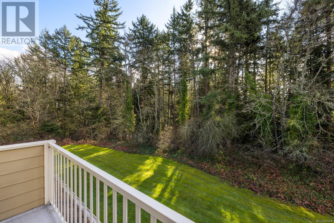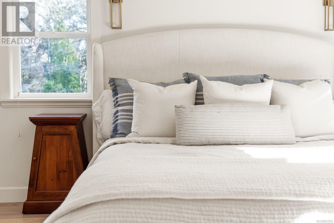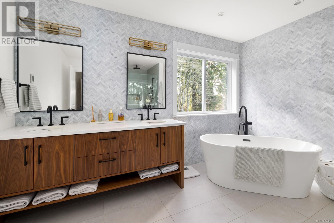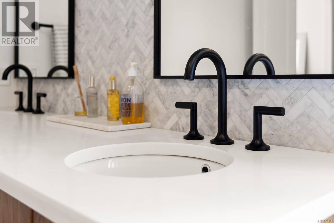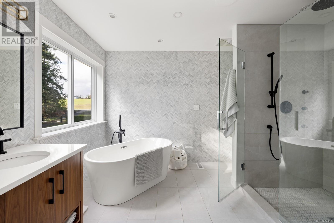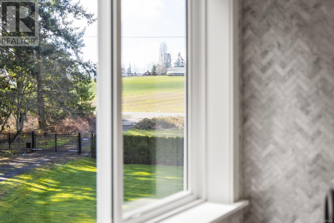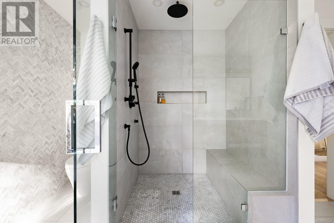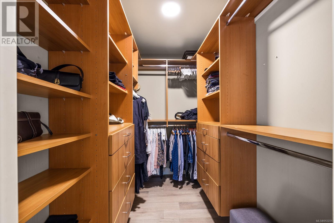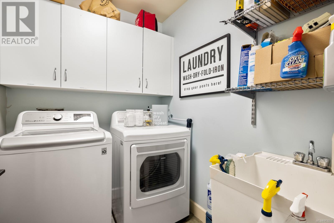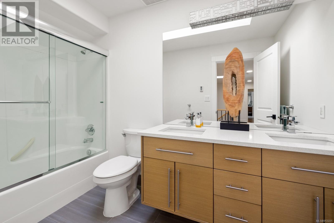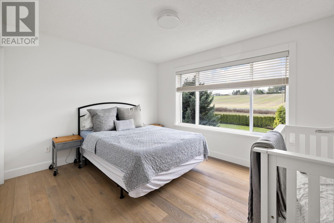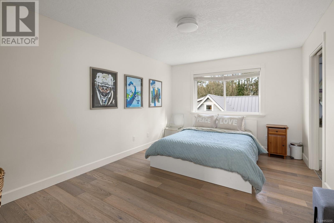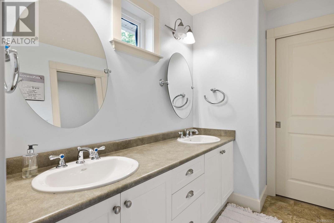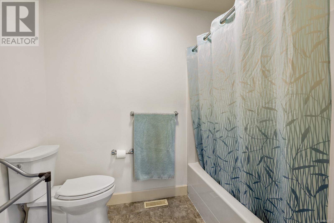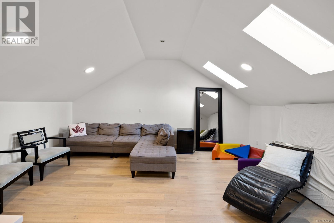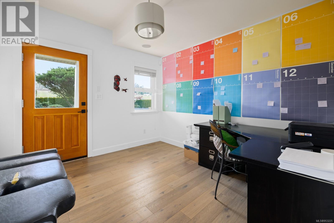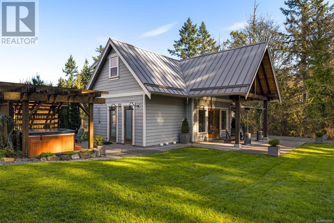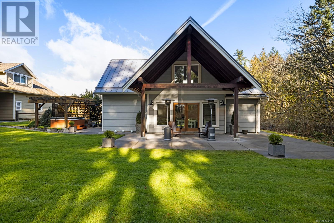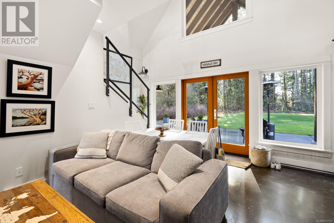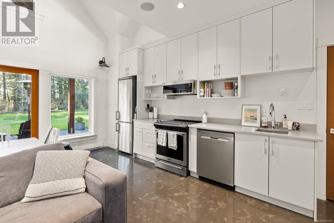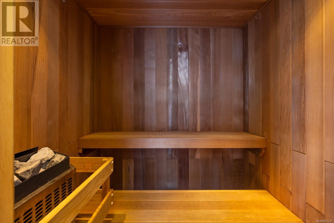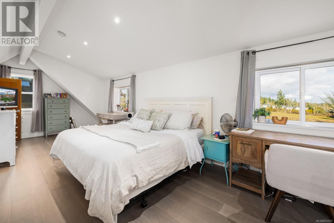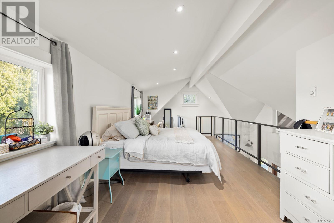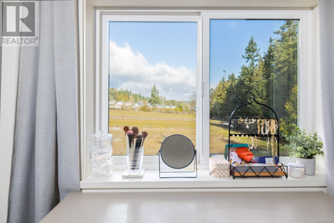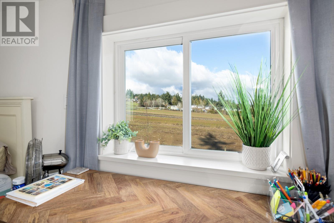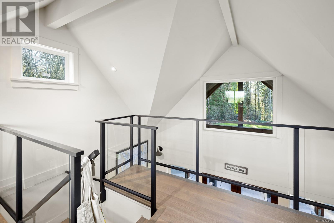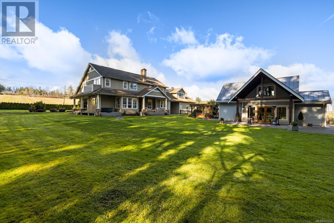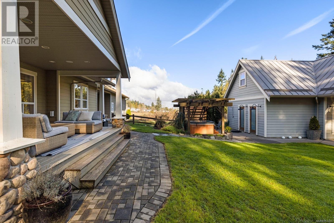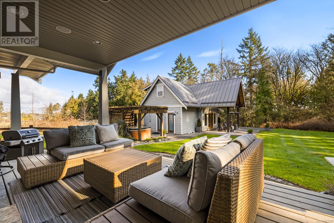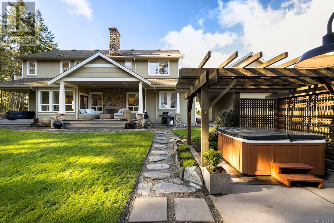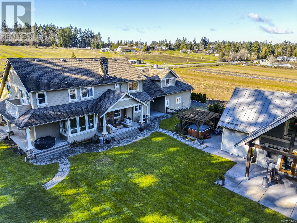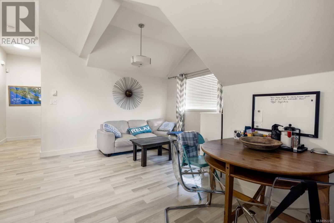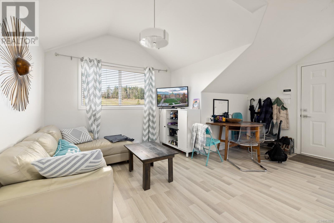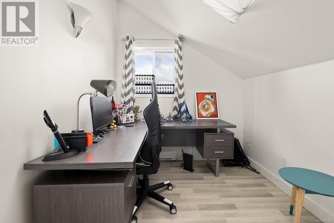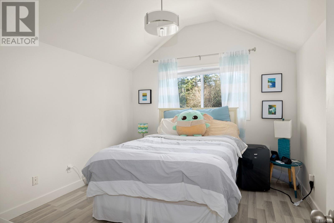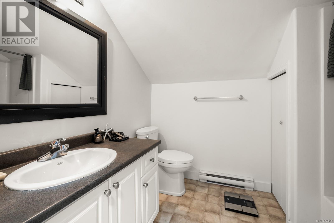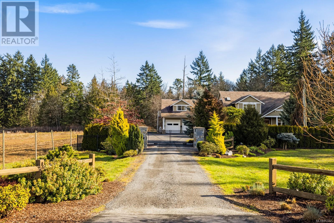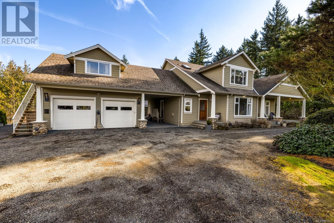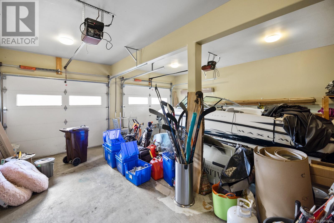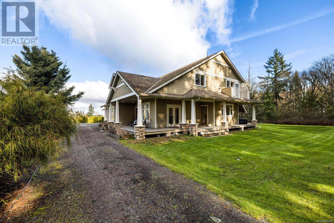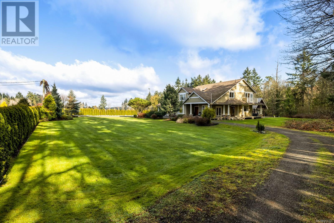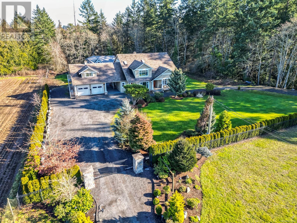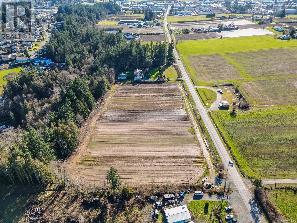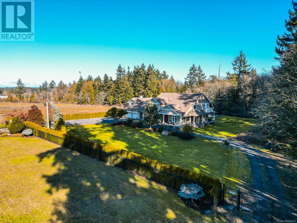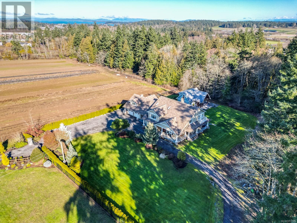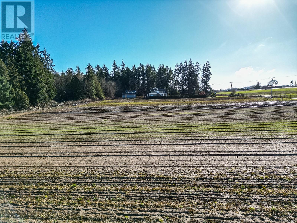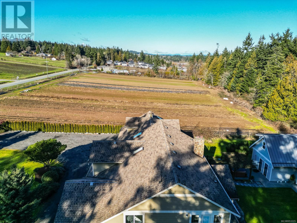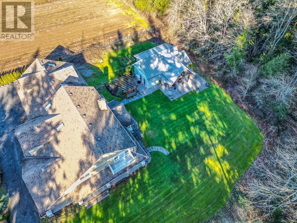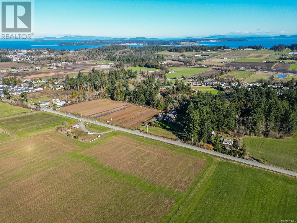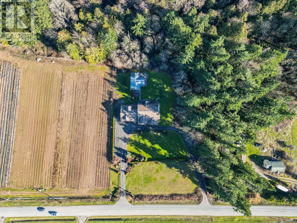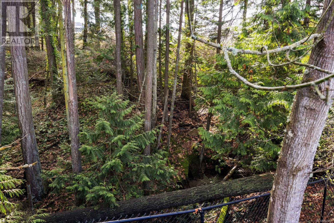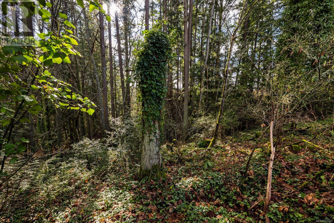7117 Veyaness Rd Central Saanich, British Columbia V8M 1W1
$3,999,900
Welcome to 7117 Veyaness Road, a stunning & rare Central Saanich executive residence located on nearly 10 acres of private, tranquil land. The contemporary 6 bedroom, 5 bathroom main house is spacious & bright, offering an eat-in kitchen/living room, formal dining room, separate family room, 4 fireplaces throughout, a media room, new hardwood flooring & more. In addition to the beautiful main house, you'll also find a self-contained 2-bedroom suite above the double garage as well as a 1000+ sf 1 bedroom & office carriage house that includes a sauna & tons of storage! This property is ideal for entertaining with a private yard, outdoor fireplace, sound system & covered hot tub area, as well as a mechanical room ready for your swimming pool installation. Backing onto the Shady Creek parkland, this unique offering provides options that include multi-generational living, an idyllic setting for events & various revenue opportunities. The Farmland is currently leased until October 2024. (id:29647)
Property Details
| MLS® Number | 953225 |
| Property Type | Single Family |
| Neigbourhood | Keating |
| Features | Acreage, Irregular Lot Size, Other |
| Parking Space Total | 12 |
| Plan | Vip61651 |
| Structure | Patio(s) |
Building
| Bathroom Total | 7 |
| Bedrooms Total | 9 |
| Appliances | Refrigerator, Stove, Washer, Dryer |
| Constructed Date | 2003 |
| Cooling Type | Air Conditioned |
| Fireplace Present | Yes |
| Fireplace Total | 4 |
| Heating Fuel | Electric, Propane, Wood |
| Heating Type | Forced Air, Heat Pump |
| Size Interior | 5712 Sqft |
| Total Finished Area | 5195 Sqft |
| Type | House |
Land
| Acreage | Yes |
| Size Irregular | 9.88 |
| Size Total | 9.88 Ac |
| Size Total Text | 9.88 Ac |
| Zoning Type | Agricultural |
Rooms
| Level | Type | Length | Width | Dimensions |
|---|---|---|---|---|
| Second Level | Ensuite | 5-Piece | ||
| Second Level | Primary Bedroom | 14'1 x 18'7 | ||
| Second Level | Bedroom | 11'1 x 14'8 | ||
| Second Level | Bathroom | 4-Piece | ||
| Second Level | Bedroom | 12'10 x 13'1 | ||
| Second Level | Bedroom | 11'1 x 15'0 | ||
| Second Level | Bathroom | 4-Piece | ||
| Second Level | Media | 14'11 x 19'3 | ||
| Main Level | Bathroom | 2-Piece | ||
| Main Level | Laundry Room | 17'0 x 8'5 | ||
| Main Level | Patio | 19'4 x 12'9 | ||
| Main Level | Pantry | 4'4 x 4'11 | ||
| Main Level | Kitchen | 17'11 x 20'7 | ||
| Main Level | Living Room | 17'8 x 32'8 | ||
| Main Level | Bathroom | 2-Piece | ||
| Main Level | Bedroom | 15'2 x 9'9 | ||
| Main Level | Laundry Room | 6'6 x 5'5 | ||
| Main Level | Bedroom | 10'5 x 13'3 | ||
| Main Level | Dining Room | 12'1 x 14'3 | ||
| Main Level | Family Room | 12'10 x 14'10 | ||
| Other | Mud Room | 4'0 x 5'7 | ||
| Other | Sauna | 5'7 x 5'7 | ||
| Other | Laundry Room | 8'8 x 7'3 | ||
| Other | Office | 10'1 x 6'7 | ||
| Auxiliary Building | Bedroom | 29'7 x 11'0 | ||
| Auxiliary Building | Bathroom | 3-Piece | ||
| Auxiliary Building | Kitchen | 19'0 x 19'4 |
https://www.realtor.ca/real-estate/26536744/7117-veyaness-rd-central-saanich-keating

103-4400 Chatterton Way
Victoria, British Columbia V8X 5J2
(250) 479-3333
(250) 479-3565
www.sutton.com/
Interested?
Contact us for more information


