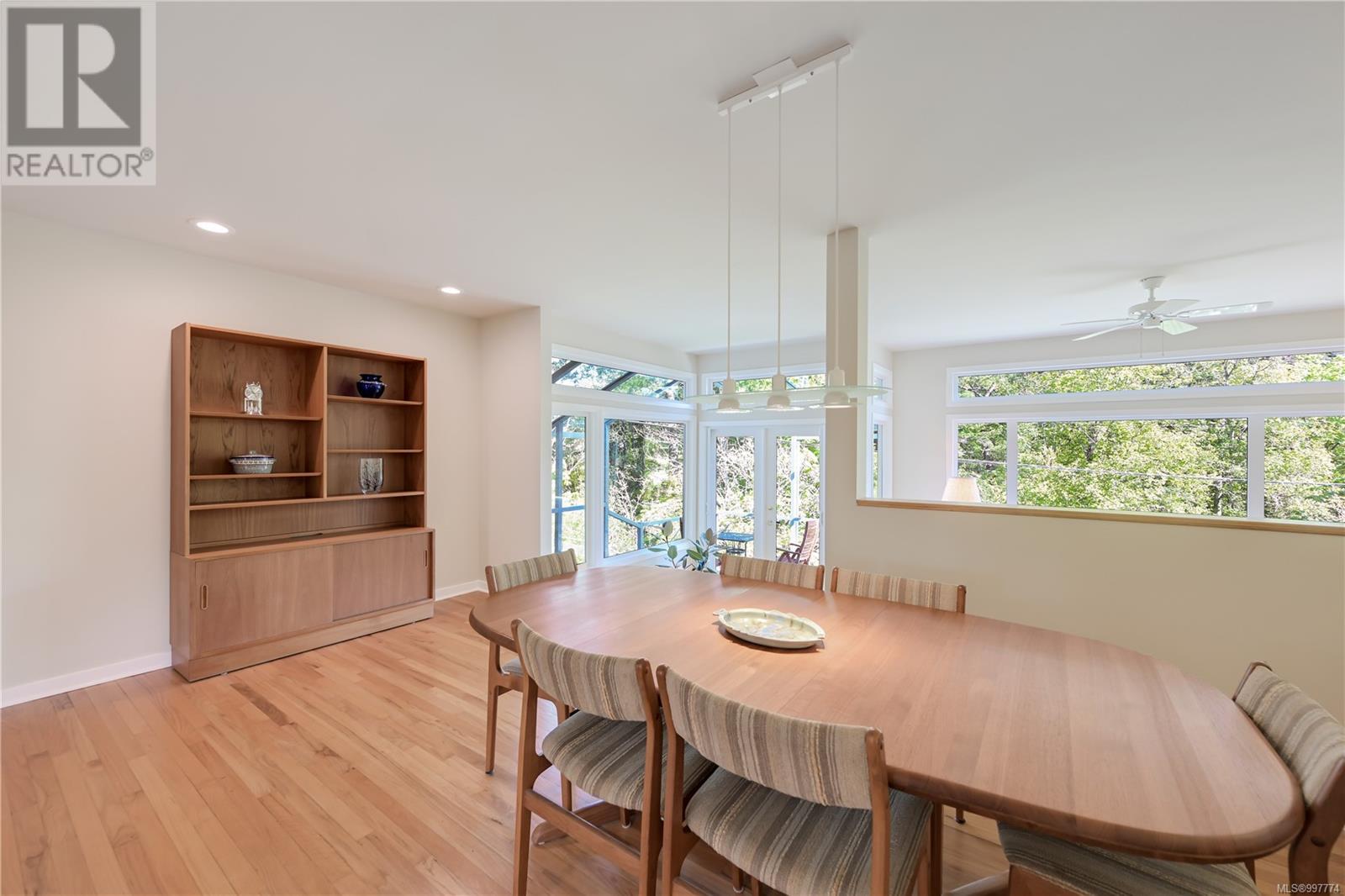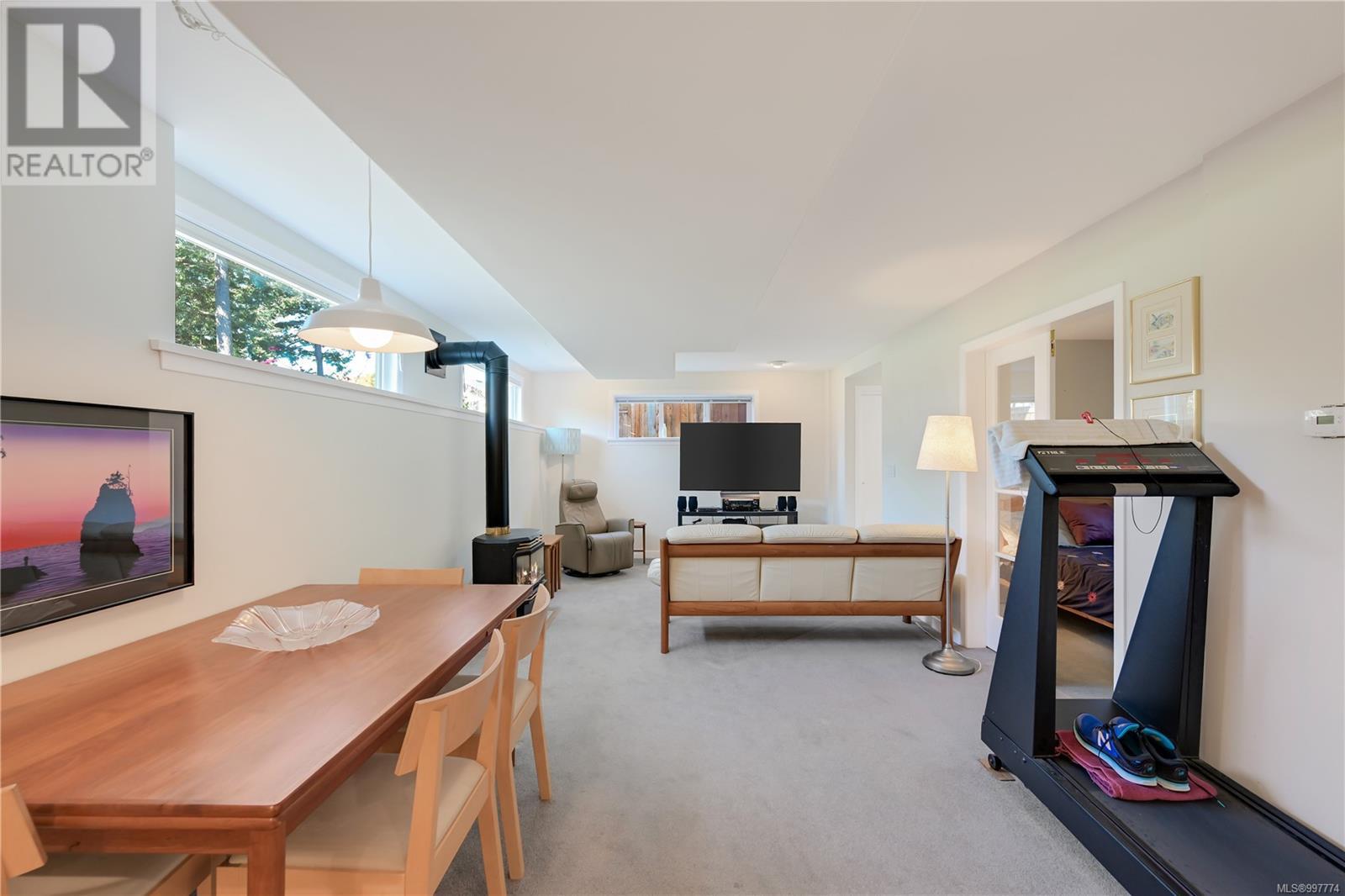710 Brookridge Pl Saanich, British Columbia V8Z 3B9
$1,370,000
Tucked away at the end of a quiet cul-de-sac, this beautifully updated 6-bedroom, 4-bathroom home offers the perfect blend of space, nature, and functionality. Backing directly onto the serene Colquitz River and the forested trails of Copley East Park, enjoy privacy and lush green views from being and bright windows. The terraced backyard is a gardener's dream, fully irrigated with fruit trees, berry bushes, and vegetable beds ready for your harvest. With over 3,300 square feet inside, the home features large, light-filled bedrooms, ample storage, and tasteful updates throughout. A spacious in-law suite with full-height ceilings and its own private entrance provides excellent flexibility for multi-generational living or additional income potential. Additional highlights include an electric car charger, proximity to parks and schools, and a thoughtful layout that makes everyday living both easy and elegant. (id:29647)
Open House
This property has open houses!
11:00 am
Ends at:1:00 pm
Property Details
| MLS® Number | 997774 |
| Property Type | Single Family |
| Neigbourhood | Northridge |
| Features | Cul-de-sac, Other |
| Parking Space Total | 3 |
| Plan | Vip15711 |
Building
| Bathroom Total | 5 |
| Bedrooms Total | 6 |
| Constructed Date | 1964 |
| Cooling Type | None |
| Fireplace Present | Yes |
| Fireplace Total | 1 |
| Heating Fuel | Natural Gas |
| Heating Type | Baseboard Heaters, Forced Air |
| Size Interior | 3801 Sqft |
| Total Finished Area | 3334 Sqft |
| Type | House |
Land
| Acreage | No |
| Size Irregular | 7754 |
| Size Total | 7754 Sqft |
| Size Total Text | 7754 Sqft |
| Zoning Type | Residential |
Rooms
| Level | Type | Length | Width | Dimensions |
|---|---|---|---|---|
| Second Level | Balcony | 8 ft | 6 ft | 8 ft x 6 ft |
| Second Level | Bathroom | 8 ft | 5 ft | 8 ft x 5 ft |
| Second Level | Ensuite | 8 ft | 5 ft | 8 ft x 5 ft |
| Second Level | Primary Bedroom | 13 ft | 11 ft | 13 ft x 11 ft |
| Second Level | Storage | 14 ft | 4 ft | 14 ft x 4 ft |
| Second Level | Storage | 13 ft | 6 ft | 13 ft x 6 ft |
| Second Level | Bedroom | 20 ft | 10 ft | 20 ft x 10 ft |
| Second Level | Bedroom | 19 ft | 13 ft | 19 ft x 13 ft |
| Lower Level | Family Room | 20 ft | 2 ft | 20 ft x 2 ft |
| Lower Level | Kitchen | 11 ft | 11 ft | 11 ft x 11 ft |
| Lower Level | Bathroom | 5 ft | 3 ft | 5 ft x 3 ft |
| Lower Level | Bathroom | 8 ft | 5 ft | 8 ft x 5 ft |
| Lower Level | Bedroom | 11 ft | 11 ft | 11 ft x 11 ft |
| Lower Level | Mud Room | 15 ft | 11 ft | 15 ft x 11 ft |
| Lower Level | Laundry Room | 12 ft | 9 ft | 12 ft x 9 ft |
| Lower Level | Utility Room | 20 ft | 12 ft | 20 ft x 12 ft |
| Main Level | Balcony | 26 ft | 6 ft | 26 ft x 6 ft |
| Main Level | Entrance | 8 ft | 7 ft | 8 ft x 7 ft |
| Main Level | Bedroom | 11 ft | 8 ft | 11 ft x 8 ft |
| Main Level | Bedroom | 12 ft | 10 ft | 12 ft x 10 ft |
| Main Level | Bathroom | 8 ft | 7 ft | 8 ft x 7 ft |
| Main Level | Living Room | 20 ft | 11 ft | 20 ft x 11 ft |
| Main Level | Dining Room | 19 ft | 12 ft | 19 ft x 12 ft |
| Main Level | Entrance | 12 ft | 5 ft | 12 ft x 5 ft |
| Main Level | Kitchen | 14 ft | 13 ft | 14 ft x 13 ft |
https://www.realtor.ca/real-estate/28269545/710-brookridge-pl-saanich-northridge

1144 Fort St
Victoria, British Columbia V8V 3K8
(250) 385-2033
(250) 385-3763
www.newportrealty.com/
Interested?
Contact us for more information


























































