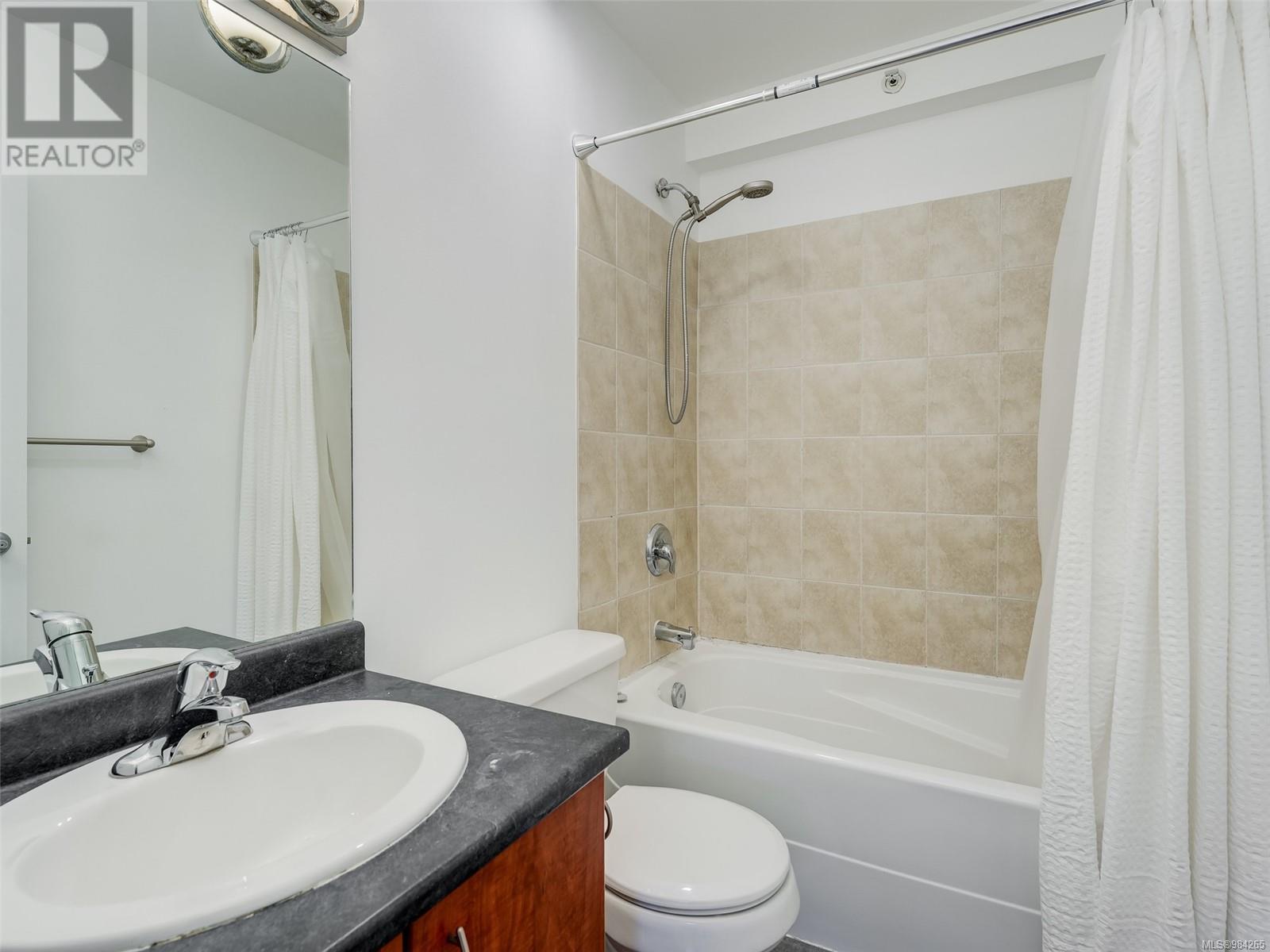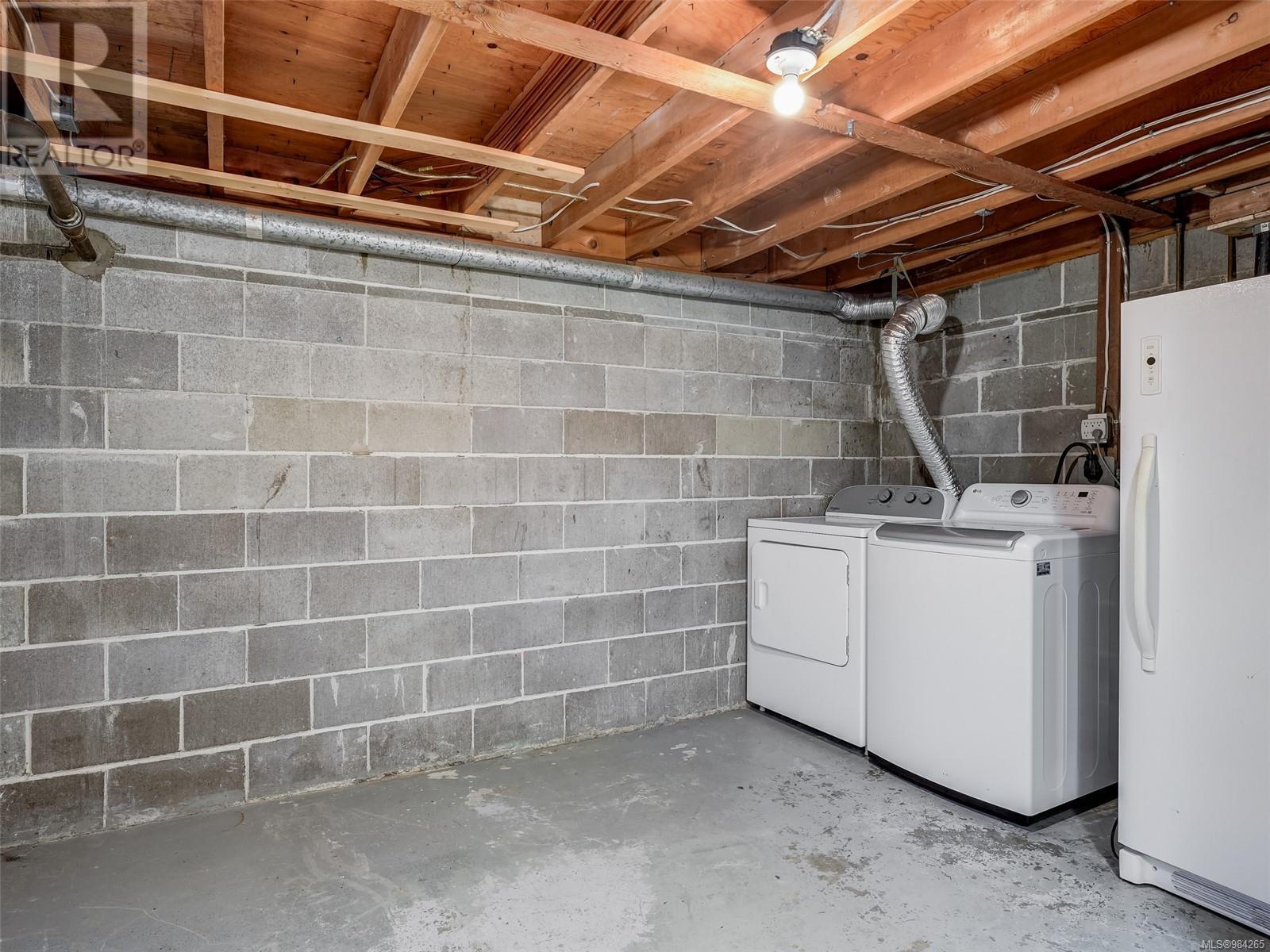71 4061 Larchwood St Saanich, British Columbia V8N 4P1
$718,000Maintenance,
$534 Monthly
Maintenance,
$534 MonthlyAffordable living in a well maintained complex. Perfect family or investment property. This 3 bedroom , 2.5 bathroom home is in great condition. The main floor offers functional kitchen with lots of counter space. Room to add more storage if needed or eating area. Dining / living room have sliding doors on to spacious sun drenched, west facing, fenced patio. Opportunity to create a fabulous garden patio is here. Upstairs you will find 3 good sized bedrooms with the master having a 3 piece ensuite. Full height basement has a finished room plus lots of room to develop into a family room or workshop. Laundry on this level. Desirable location close to U of Vic, great elementary schools and shopping. Gordon Head Rec center close by. Hurry, this wont last. (id:29647)
Property Details
| MLS® Number | 984265 |
| Property Type | Single Family |
| Neigbourhood | Gordon Head |
| Community Features | Pets Allowed With Restrictions, Family Oriented |
| Parking Space Total | 1 |
| Plan | Vis5763 |
| Structure | Patio(s), Patio(s) |
Building
| Bathroom Total | 3 |
| Bedrooms Total | 3 |
| Constructed Date | 1973 |
| Cooling Type | Central Air Conditioning |
| Fireplace Present | No |
| Heating Fuel | Electric, Natural Gas |
| Size Interior | 1924 Sqft |
| Total Finished Area | 1406 Sqft |
| Type | Row / Townhouse |
Parking
| Detached Garage |
Land
| Acreage | No |
| Size Irregular | 1890 |
| Size Total | 1890 Sqft |
| Size Total Text | 1890 Sqft |
| Zoning Type | Multi-family |
Rooms
| Level | Type | Length | Width | Dimensions |
|---|---|---|---|---|
| Second Level | Ensuite | 3-Piece | ||
| Second Level | Bathroom | 4-Piece | ||
| Second Level | Bedroom | 10 ft | 10 ft | 10 ft x 10 ft |
| Second Level | Bedroom | 9 ft | 9 ft | 9 ft x 9 ft |
| Second Level | Primary Bedroom | 13 ft | 11 ft | 13 ft x 11 ft |
| Lower Level | Unfinished Room | 22 ft | 20 ft | 22 ft x 20 ft |
| Lower Level | Unfinished Room | 12 ft | 11 ft | 12 ft x 11 ft |
| Main Level | Patio | 17 ft | 10 ft | 17 ft x 10 ft |
| Main Level | Patio | 22 ft | 13 ft | 22 ft x 13 ft |
| Main Level | Bathroom | 2-Piece | ||
| Main Level | Dining Room | 11 ft | 8 ft | 11 ft x 8 ft |
| Main Level | Kitchen | 13 ft | 7 ft | 13 ft x 7 ft |
| Main Level | Living Room | 14 ft | 14 ft | 14 ft x 14 ft |
https://www.realtor.ca/real-estate/27794808/71-4061-larchwood-st-saanich-gordon-head

755 Humboldt St
Victoria, British Columbia V8W 1B1
(250) 388-5882
(250) 388-9636
Interested?
Contact us for more information




























