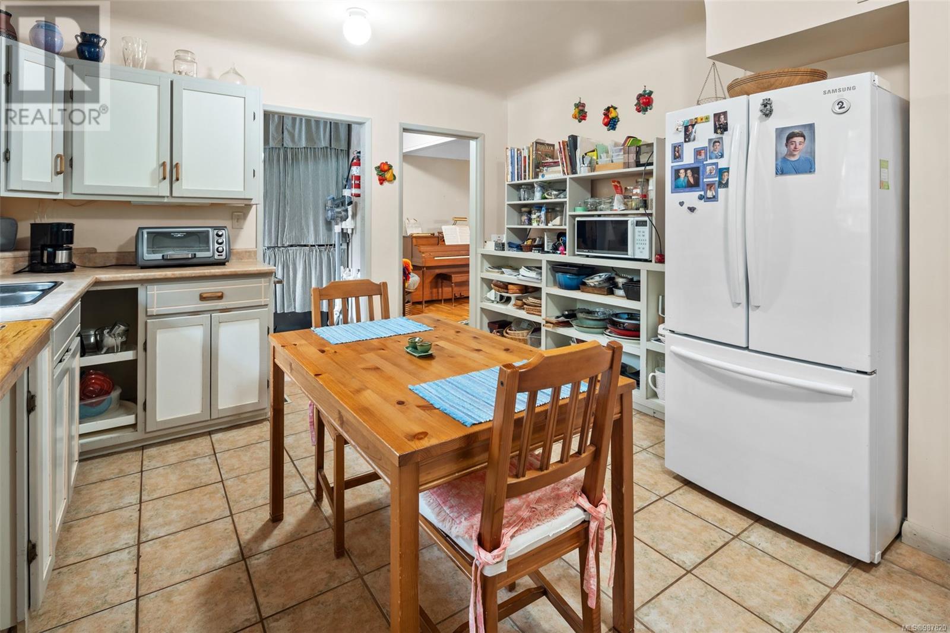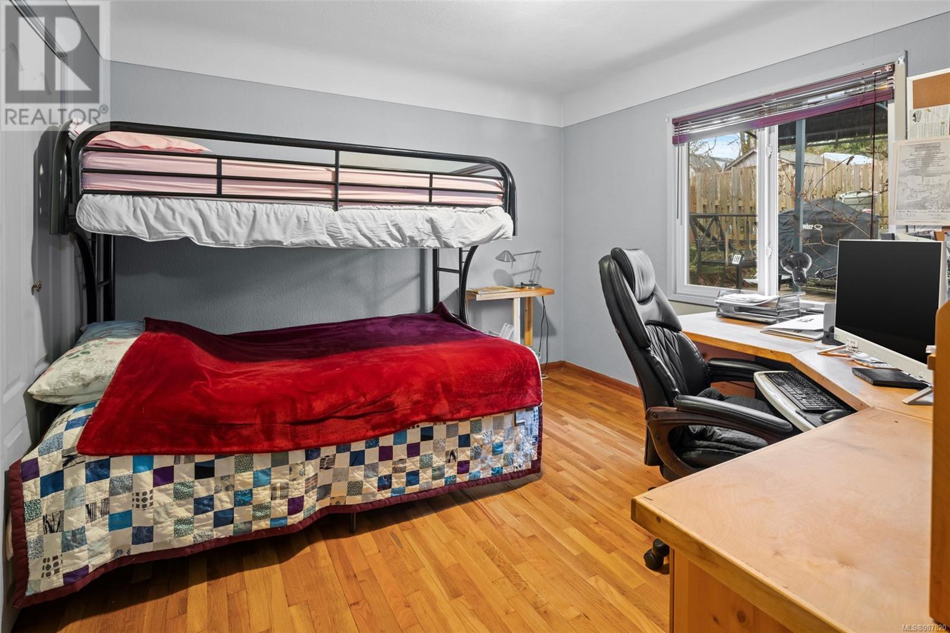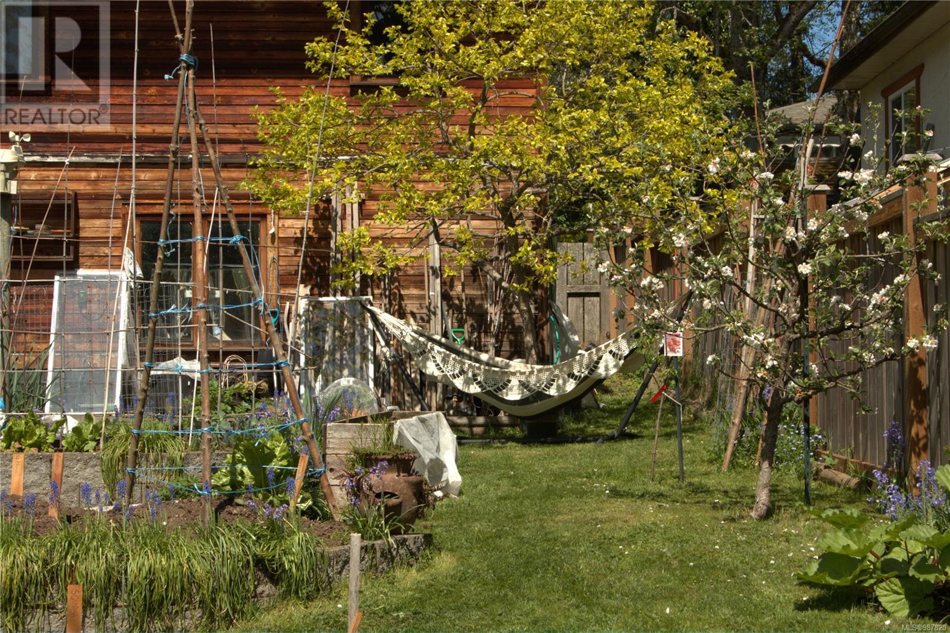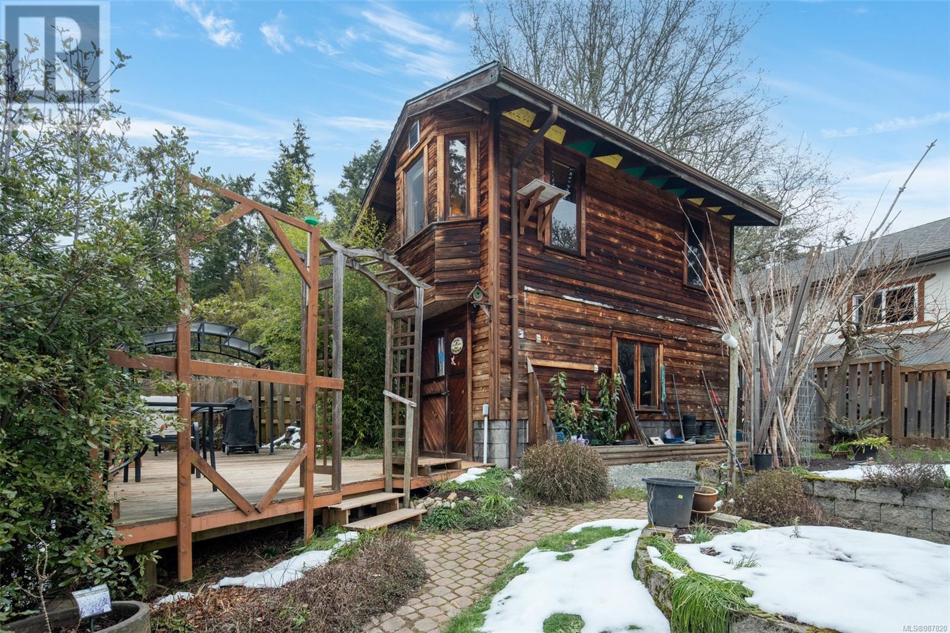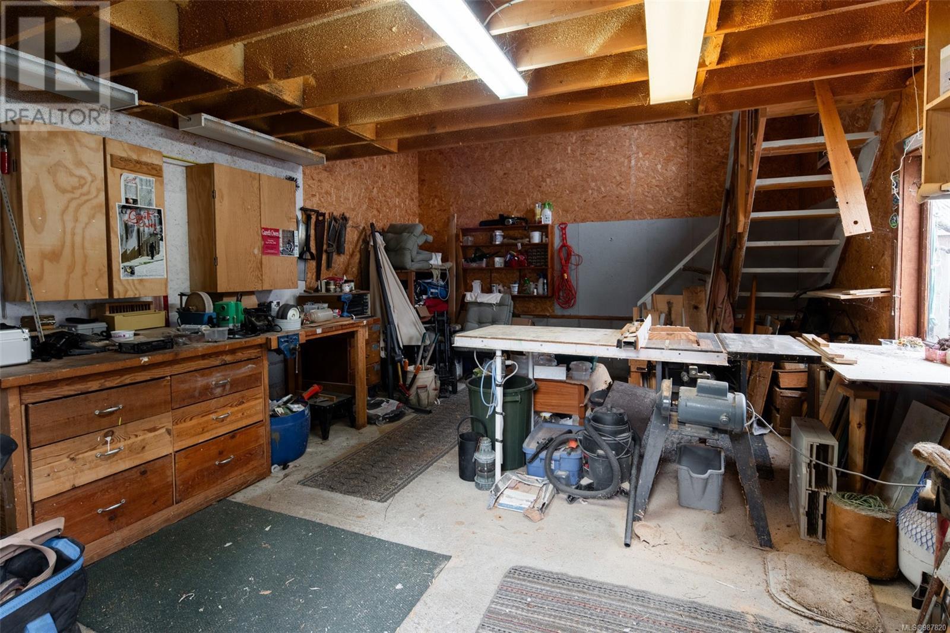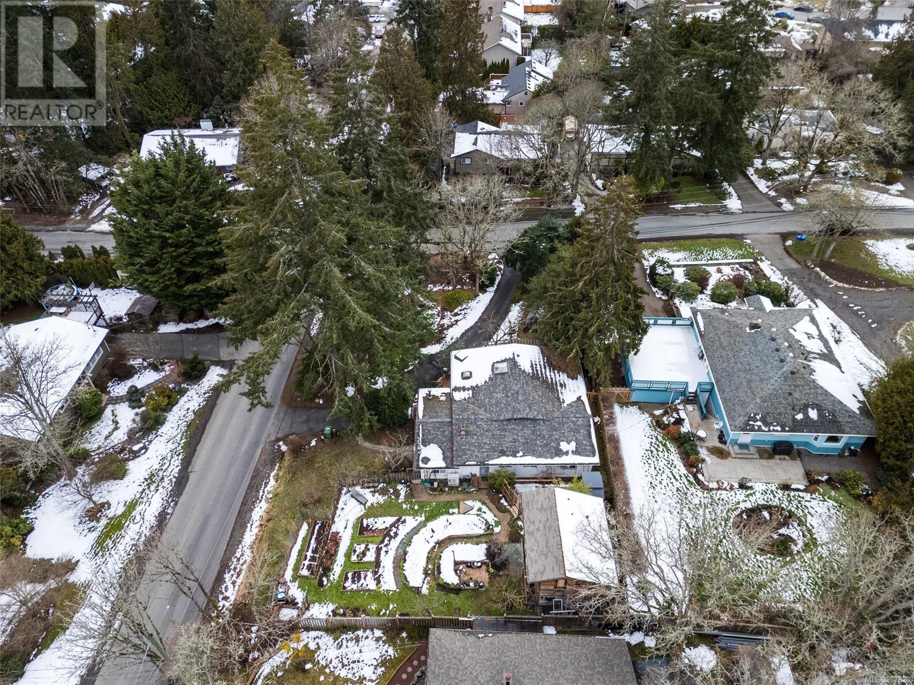7075 Hagan Rd Central Saanich, British Columbia V8M 1E4
$1,100,000
INCREDIBLE DEVELOPMENT OPPORTUNITY! Located in the heart of Brentwood Bay and situated on a PRIME, 11,000+ sqft corner lot sits this move-in ready 1950's bungalow. Offering 2 spacious Bedrooms, 4pc Bathroom, a sunken Living room w/vaulted ceilings, cozy family room w/wood burning fireplace, spacious Kitchen and dining space. Updated infrastructure includes a newer Roof, Heat pump, 200amp, EV Charger, Water-line & Vinyl windows. Detached two-level, 500sq ft workshop w/power, Greenhouse & Gazebo and a South facing yard w/raised beds and fruit trees. Added bonus of a drive-thru driveway with street access off both Hagan & Sluggett Rd's already in place. Bill 44/RN zoning allows for up to 4 units on this site - with the homes present siting and almost 20m's to the west property line, subdividing a lot off and keeping the existing residence & workshop could be an option (See Central Saanich for for details). This is a great short-term play or long term hold with great upside! (id:29647)
Property Details
| MLS® Number | 987820 |
| Property Type | Single Family |
| Neigbourhood | Brentwood Bay |
| Features | Central Location, Park Setting, Southern Exposure, Corner Site, See Remarks, Other, Marine Oriented |
| Parking Space Total | 4 |
| Plan | Vip9080 |
| Structure | Greenhouse, Shed, Workshop |
Building
| Bathroom Total | 1 |
| Bedrooms Total | 2 |
| Appliances | Refrigerator, Stove, Washer, Dryer |
| Constructed Date | 1957 |
| Cooling Type | Air Conditioned, Central Air Conditioning |
| Fireplace Present | Yes |
| Fireplace Total | 1 |
| Heating Fuel | Electric, Natural Gas, Wood |
| Heating Type | Forced Air, Heat Pump |
| Size Interior | 2267 Sqft |
| Total Finished Area | 1704 Sqft |
| Type | House |
Land
| Acreage | No |
| Size Irregular | 11250 |
| Size Total | 11250 Sqft |
| Size Total Text | 11250 Sqft |
| Zoning Type | Residential |
Rooms
| Level | Type | Length | Width | Dimensions |
|---|---|---|---|---|
| Main Level | Porch | 16' x 6' | ||
| Main Level | Laundry Room | 12' x 10' | ||
| Main Level | Mud Room | 8' x 8' | ||
| Main Level | Family Room | 11' x 10' | ||
| Main Level | Bedroom | 11' x 11' | ||
| Main Level | Bathroom | 11' x 9' | ||
| Main Level | Primary Bedroom | 15' x 15' | ||
| Main Level | Kitchen | 16' x 12' | ||
| Main Level | Dining Room | 20' x 12' | ||
| Main Level | Living Room | 14' x 12' | ||
| Main Level | Entrance | 8' x 6' | ||
| Other | Workshop | 15' x 13' | ||
| Other | Workshop | 19' x 15' |
https://www.realtor.ca/real-estate/27918077/7075-hagan-rd-central-saanich-brentwood-bay

1144 Fort St
Victoria, British Columbia V8V 3K8
(250) 385-2033
(250) 385-3763
www.newportrealty.com/
Interested?
Contact us for more information














