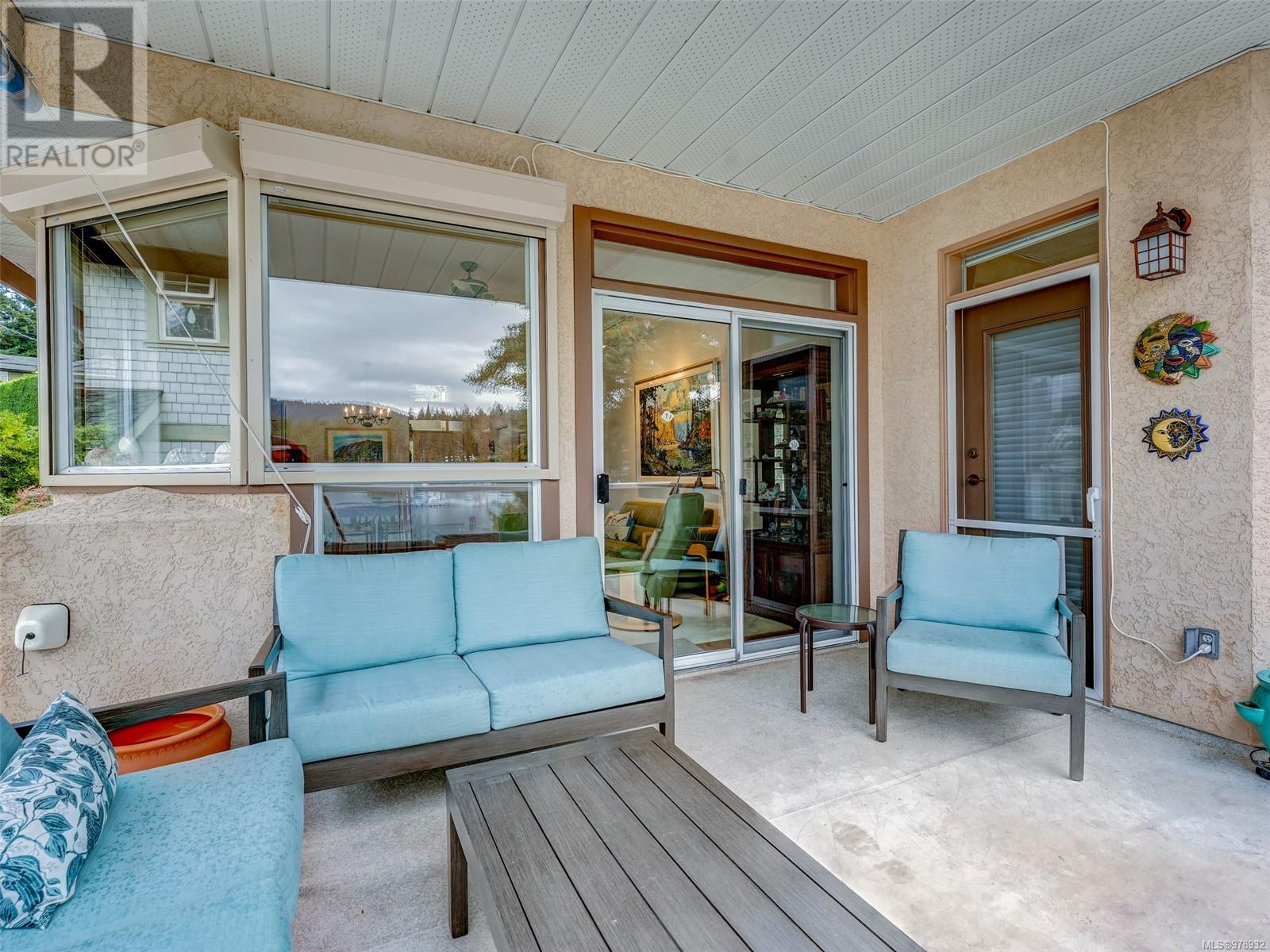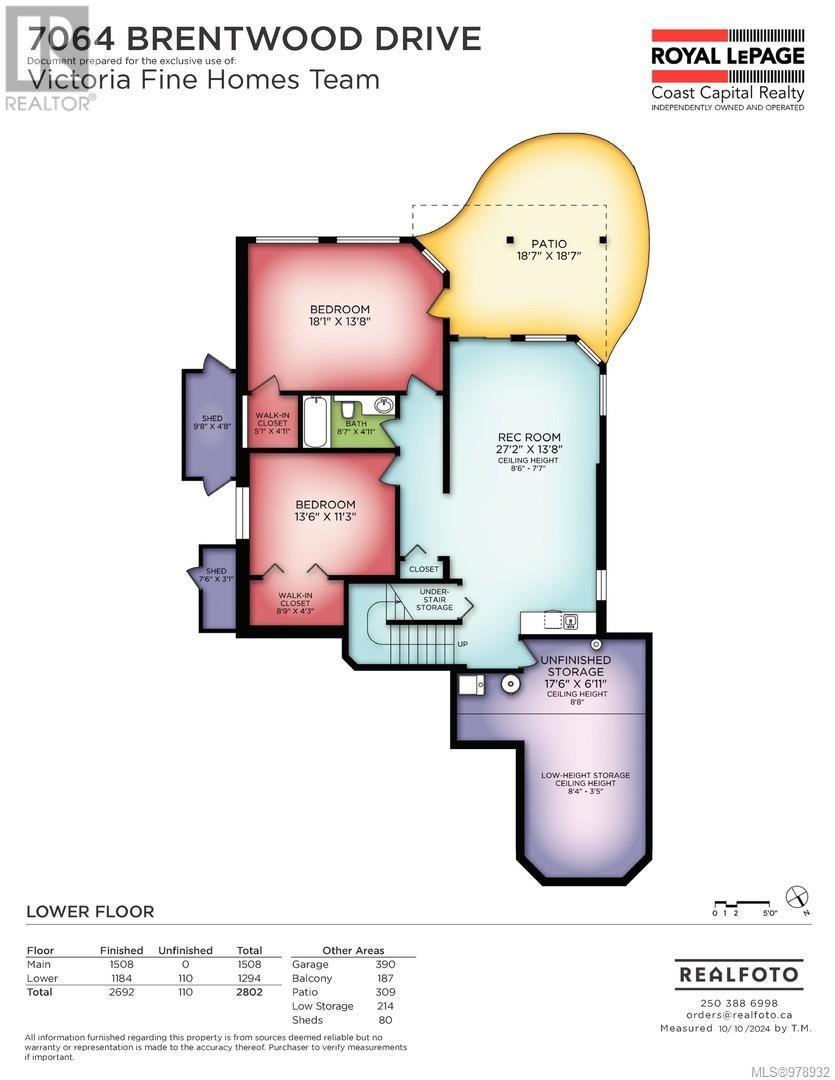7064 Brentwood Dr Central Saanich, British Columbia V8M 1B6
$2,750,000
Welcome to your waterfront paradise in Brentwood Bay! This exceptional 2700 sq ft, 3-bedroom home combines luxury and tranquility, nestled in a sheltered bay with stunning low-bank waterfront access. Built in 1996, this home features main-floor living, including a spacious master bedroom with a large en-suite and ample closet space, a beautifully renovated kitchen, and a cozy gas fireplace in the living room. Enjoy breathtaking views of Saanich Inlet from the west-facing balcony, where you can marvel at sunsets and seasonal fireworks from Butchart Gardens. Step into your backyard to launch a kayak, paddle-board, or rowboat for endless waterfront adventures. The walkout basement opens onto a patio, offering additional living space and easy access to the meticulously landscaped grounds, complete with new fences for added privacy. A double garage provides ample parking and storage. Don’t miss this chance to own a rare piece of waterfront in a peaceful Brentwood Bay setting! (id:29647)
Property Details
| MLS® Number | 978932 |
| Property Type | Single Family |
| Neigbourhood | Brentwood Bay |
| Features | Other, Marine Oriented |
| Parking Space Total | 4 |
| Plan | Vip1682 |
| Structure | Shed |
| View Type | Ocean View |
| Water Front Type | Waterfront On Ocean |
Building
| Bathroom Total | 3 |
| Bedrooms Total | 3 |
| Architectural Style | Westcoast |
| Constructed Date | 1996 |
| Cooling Type | None |
| Fireplace Present | Yes |
| Fireplace Total | 1 |
| Heating Fuel | Natural Gas |
| Heating Type | Forced Air |
| Size Interior | 2802 Sqft |
| Total Finished Area | 2692 Sqft |
| Type | House |
Land
| Access Type | Road Access |
| Acreage | No |
| Size Irregular | 7547 |
| Size Total | 7547 Sqft |
| Size Total Text | 7547 Sqft |
| Zoning Description | R2 |
| Zoning Type | Residential |
Rooms
| Level | Type | Length | Width | Dimensions |
|---|---|---|---|---|
| Lower Level | Bathroom | 9 ft | 5 ft | 9 ft x 5 ft |
| Lower Level | Bedroom | 18 ft | 14 ft | 18 ft x 14 ft |
| Lower Level | Bedroom | 14 ft | 11 ft | 14 ft x 11 ft |
| Lower Level | Recreation Room | 17 ft | 14 ft | 17 ft x 14 ft |
| Main Level | Balcony | 14 ft | 12 ft | 14 ft x 12 ft |
| Main Level | Laundry Room | 10 ft | 8 ft | 10 ft x 8 ft |
| Main Level | Bathroom | 6 ft | 4 ft | 6 ft x 4 ft |
| Main Level | Ensuite | 13 ft | 6 ft | 13 ft x 6 ft |
| Main Level | Primary Bedroom | 19 ft | 14 ft | 19 ft x 14 ft |
| Main Level | Living Room | 15 ft | 14 ft | 15 ft x 14 ft |
| Main Level | Dining Room | 14 ft | 12 ft | 14 ft x 12 ft |
| Main Level | Kitchen | 13 ft | 11 ft | 13 ft x 11 ft |
| Main Level | Dining Nook | 11 ft | 9 ft | 11 ft x 9 ft |
https://www.realtor.ca/real-estate/27653185/7064-brentwood-dr-central-saanich-brentwood-bay

110 - 4460 Chatterton Way
Victoria, British Columbia V8X 5J2
(250) 477-5353
(800) 461-5353
(250) 477-3328
www.rlpvictoria.com/

110 - 4460 Chatterton Way
Victoria, British Columbia V8X 5J2
(250) 477-5353
(800) 461-5353
(250) 477-3328
www.rlpvictoria.com/
Interested?
Contact us for more information











































