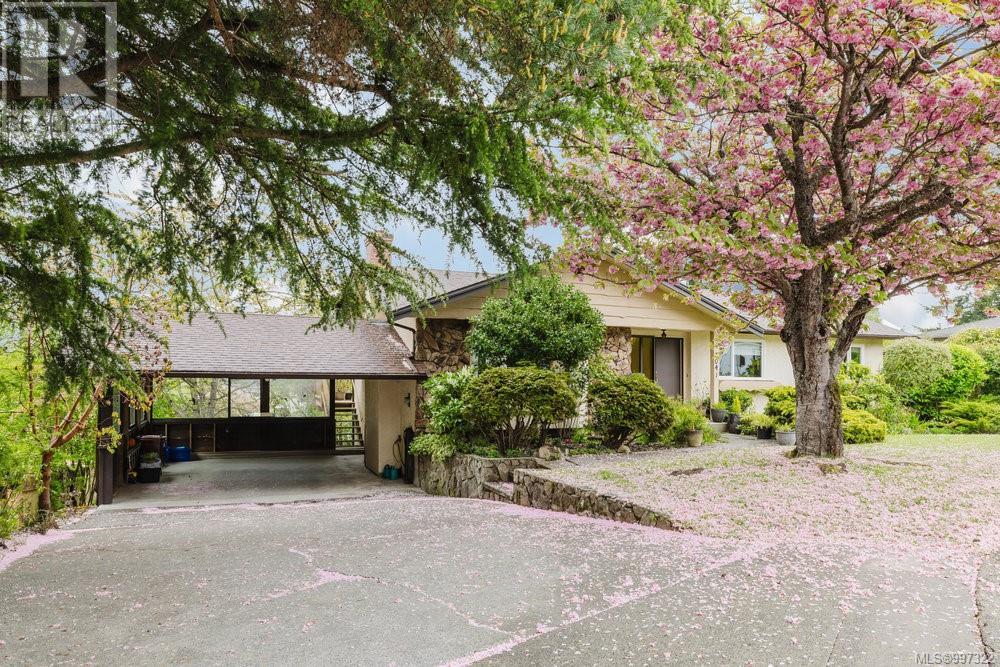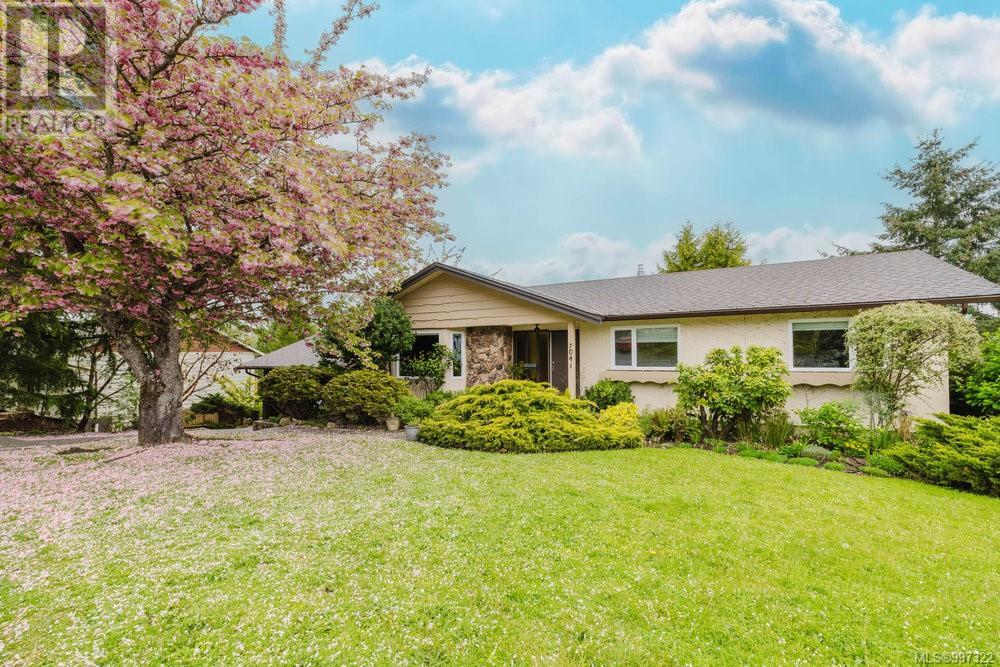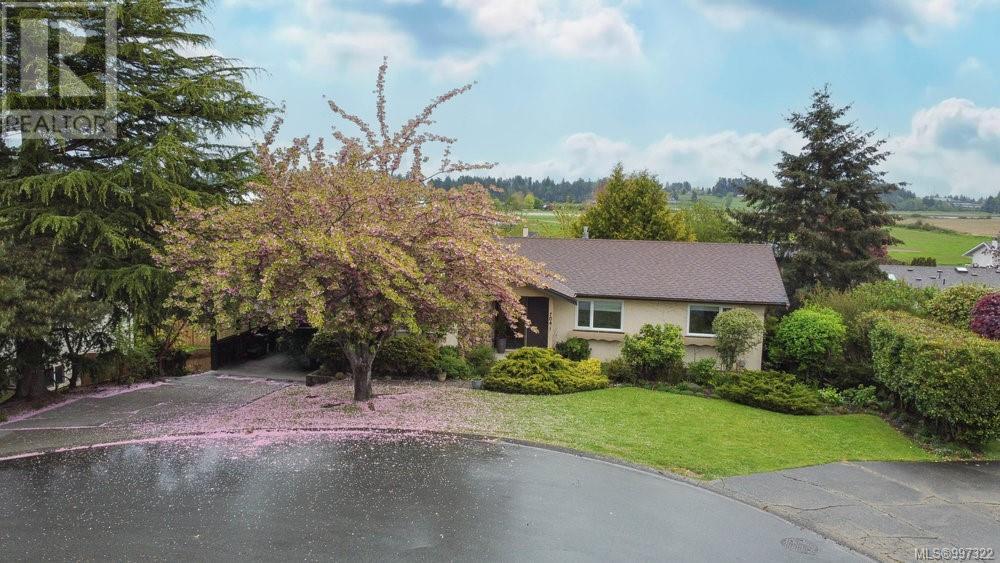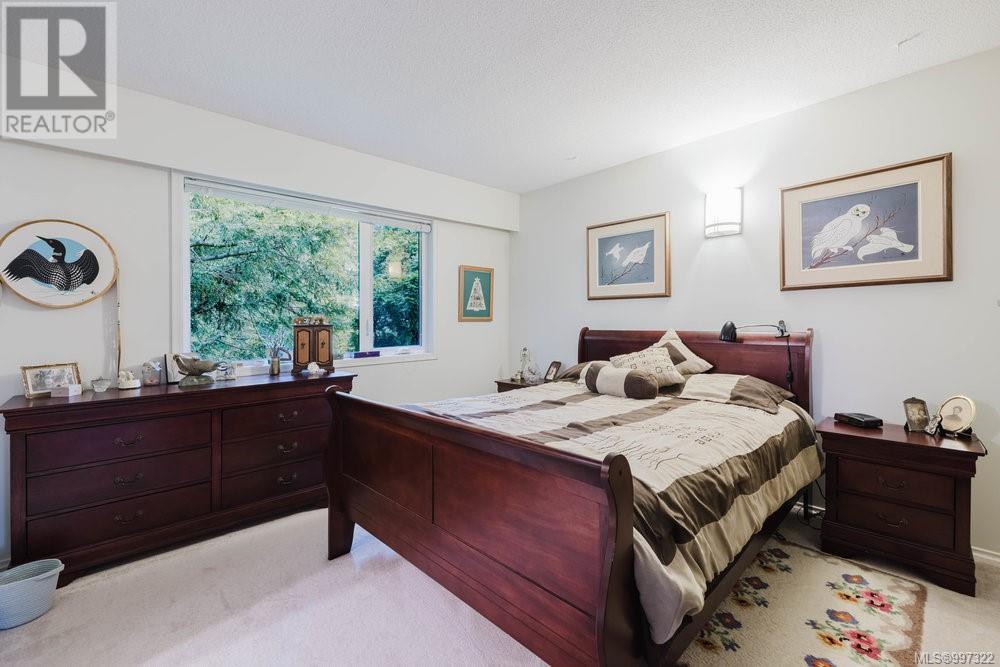7041 Tamarin Pl Central Saanich, British Columbia V8M 1G6
$1,085,000
Proudly presenting 7041 Tamarin Place! Located on a quiet cul-de-sac in beautiful Brentwood Bay, BC, this perfect family home or downsizing solution offers the idyllic countryside lifestyle with everything you need nearby. Walk to the grocery store, library, schools, restaurants, grocery store, and Brentwood Warf! Inside, you’ll find a 3 bedroom, 2 bathroom main level with a recently replaced deck looking out on peaceful farm views (Other updates include new double-pane windows, gas forced hot-air furnace, new entryway flooring, and the chimney was rebuilt from the flashing up!). A large, unfinished basement provides flexibility to add a suite, more living space or enjoy plenty of storage. Finally, an easy-care, private yard provides beautiful surroundings and the zoning allows for up to 4 units on the lot! The countryside lifestyle awaits! (Buyer to confirm suite and additional unit eligibility with applicable authorities.) (id:29647)
Property Details
| MLS® Number | 997322 |
| Property Type | Single Family |
| Neigbourhood | Brentwood Bay |
| Features | Cul-de-sac |
| Parking Space Total | 3 |
Building
| Bathroom Total | 2 |
| Bedrooms Total | 3 |
| Constructed Date | 1975 |
| Cooling Type | None |
| Fireplace Present | Yes |
| Fireplace Total | 1 |
| Heating Fuel | Natural Gas |
| Heating Type | Forced Air |
| Size Interior | 2786 Sqft |
| Total Finished Area | 1396 Sqft |
| Type | House |
Land
| Acreage | No |
| Size Irregular | 8455 |
| Size Total | 8455 Sqft |
| Size Total Text | 8455 Sqft |
| Zoning Type | Residential |
Rooms
| Level | Type | Length | Width | Dimensions |
|---|---|---|---|---|
| Lower Level | Utility Room | 24'6 x 13'9 | ||
| Main Level | Bathroom | 4'8 x 6'10 | ||
| Main Level | Bedroom | 10'9 x 9'8 | ||
| Main Level | Bedroom | 10'9 x 9'8 | ||
| Main Level | Primary Bedroom | 12'2 x 13'4 | ||
| Main Level | Bathroom | 5'5 x 10'2 | ||
| Main Level | Kitchen | 16'4 x 11'1 | ||
| Main Level | Dining Room | 10'2 x 11'1 | ||
| Main Level | Living Room | 17'5 x 15'10 | ||
| Main Level | Entrance | 8'2 x 5'3 |
https://www.realtor.ca/real-estate/28248040/7041-tamarin-pl-central-saanich-brentwood-bay

3194 Douglas St
Victoria, British Columbia V8Z 3K6
(250) 383-1500
(250) 383-1533
Interested?
Contact us for more information































