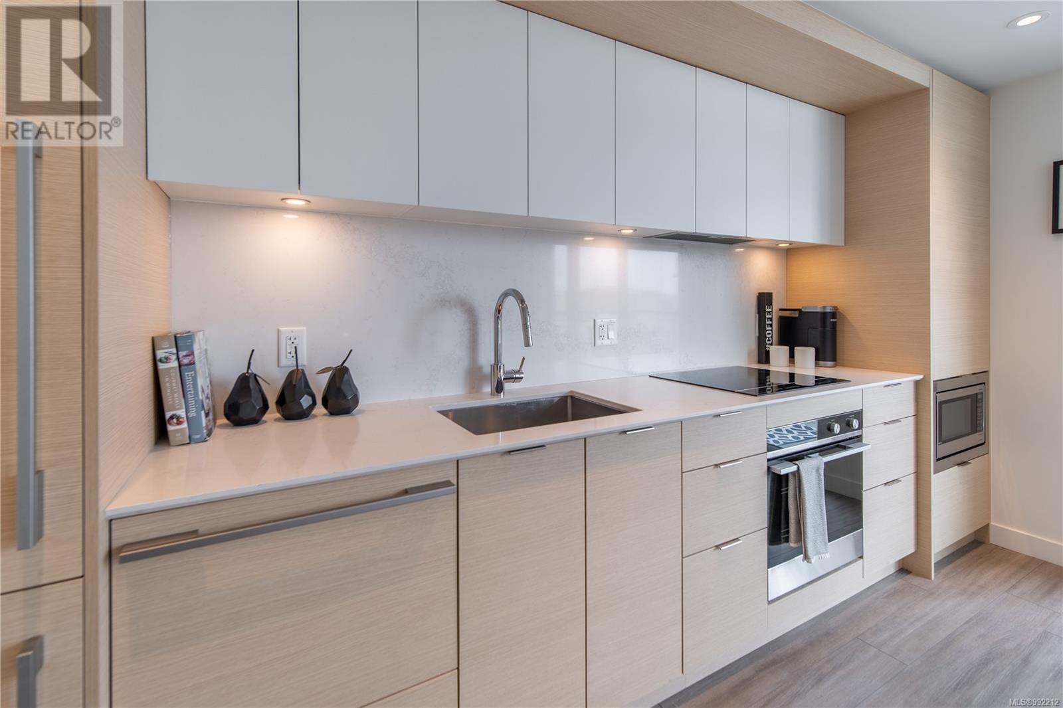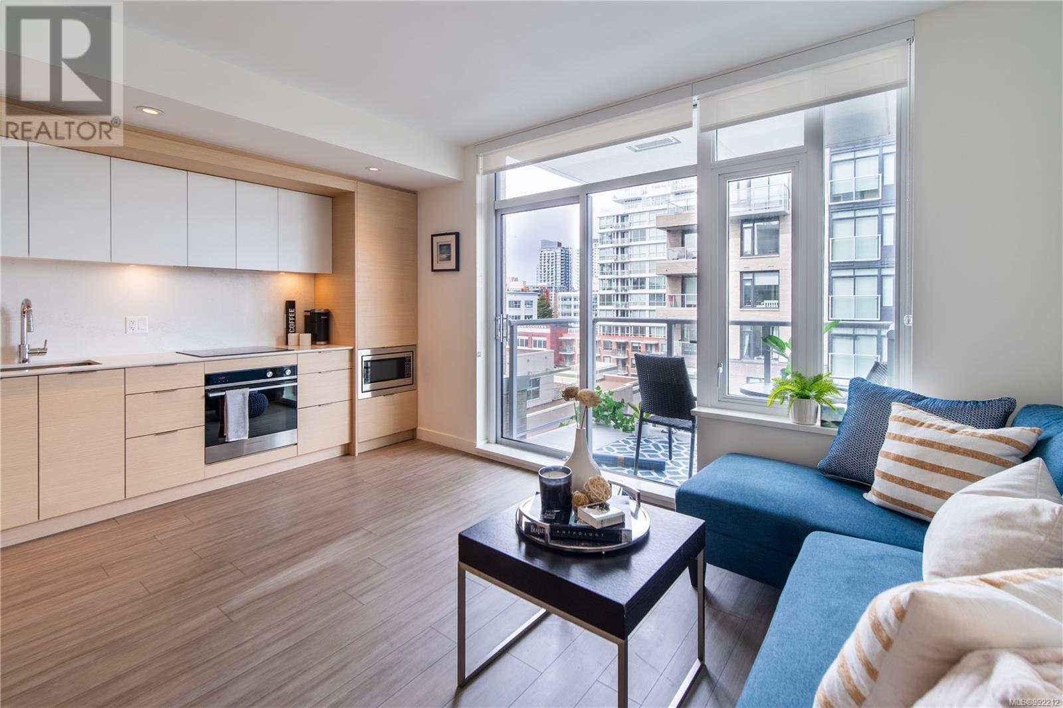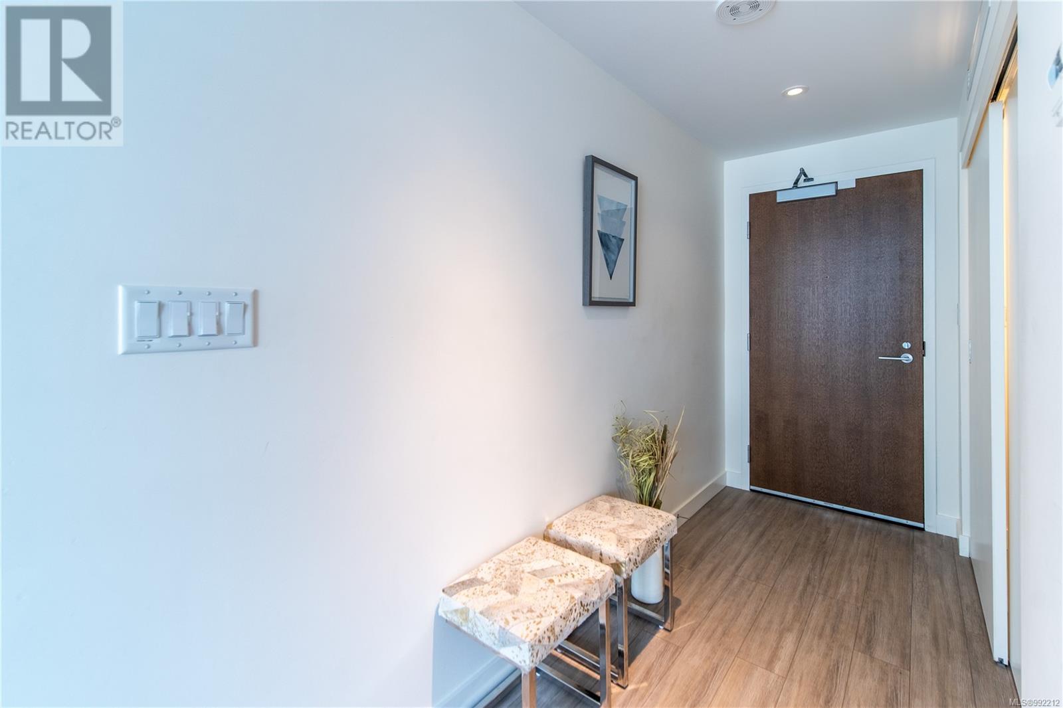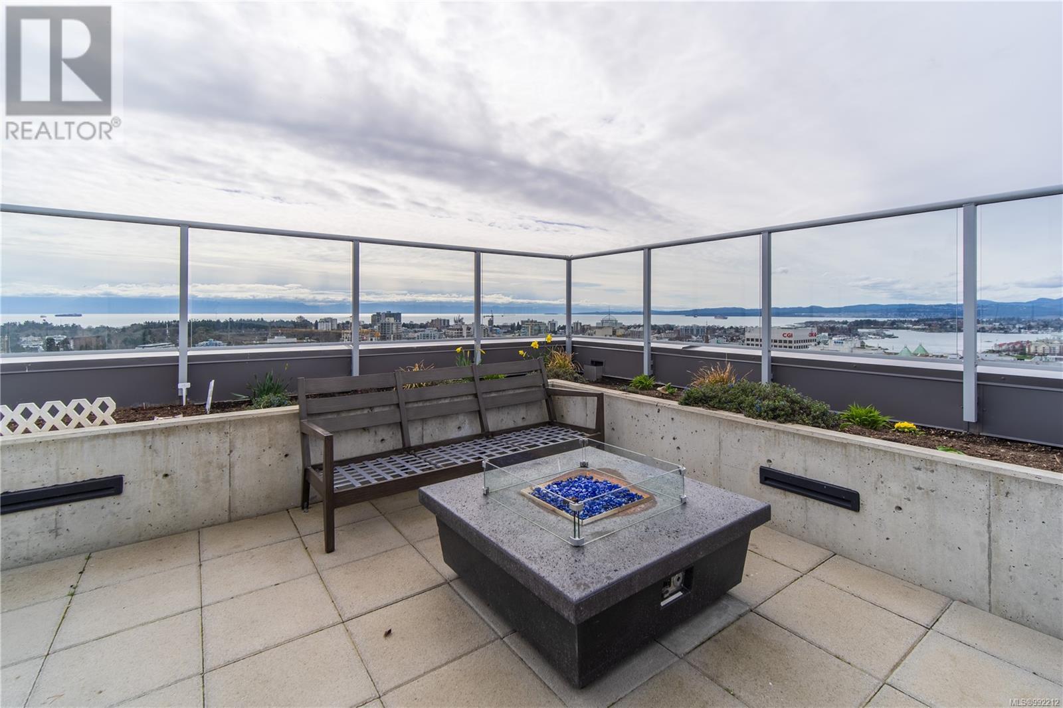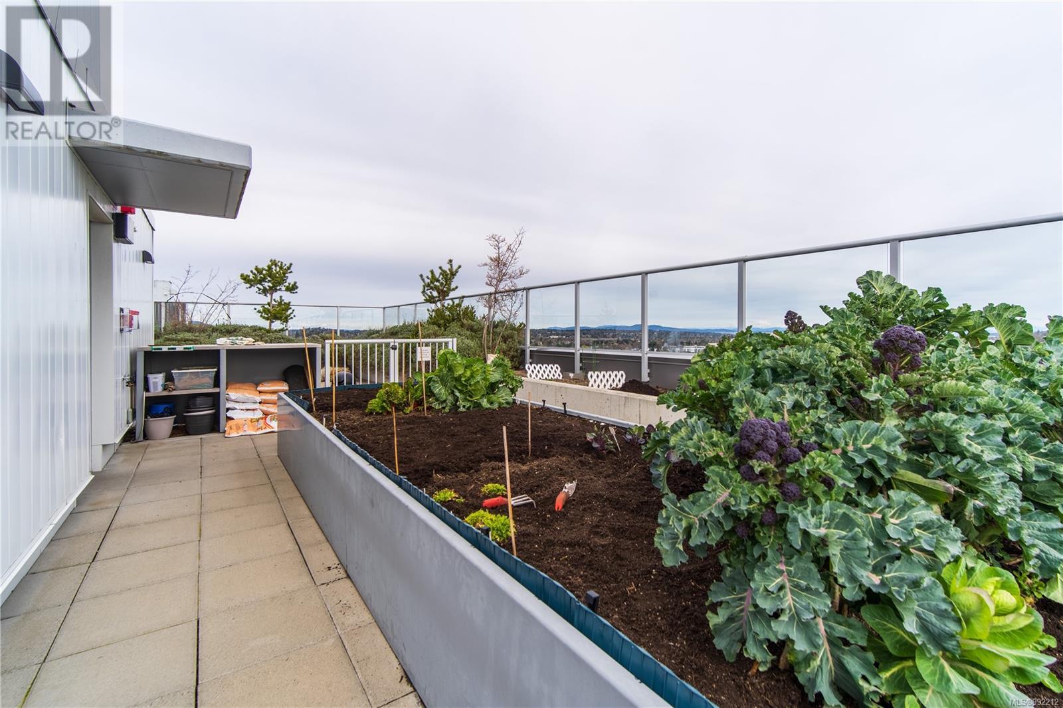704 848 Yates St Victoria, British Columbia V8W 1L8
$449,900Maintenance,
$241.06 Monthly
Maintenance,
$241.06 MonthlyMove-in ready at The Yates on Yates! Immaculate 1 bed, 1 bath suite in Steel & Concrete build w A/C Heat Pump -offers modern urban living w open concept design & desirable amenities. Views of courtyard, St. Andrews church steeple, mountain & open sky. Sleek kitchen features quartz countertop, marble backsplash, Benson two-toned cabinetry, premium appliances, built-in fridge/freezer, oven, induction cooktop, microwave, DW + large balcony. Primary bed includes a custom IKEA walk-in closet w built-in drawers/shelving. Enjoy in-suite Bosch laundry, custom IKEA shoe closet, radiant bath flrs, Grohe shower features/facets, soaker tub. Building amenities include 2 elevators, secure fob access, bike storage & dog wash. City's finest rooftop terrace offers 360° ocean & mountain views, fire pit lounge, outdoor living lounge area, 2 gas BBQs, full fridge/sink, communal garden, play area, & dog run. Pets & rentals permitted + Monthly parking rental available. One of Victoria’s most sought-after buildings! NO GST! (id:29647)
Property Details
| MLS® Number | 992212 |
| Property Type | Single Family |
| Neigbourhood | Downtown |
| Community Name | The Yates on Yates |
| Community Features | Pets Allowed With Restrictions, Family Oriented |
| Features | Central Location, Curb & Gutter, Level Lot, Other, Marine Oriented |
| Plan | Vis6115 |
| View Type | City View, Mountain View |
Building
| Bathroom Total | 1 |
| Bedrooms Total | 1 |
| Architectural Style | Contemporary |
| Constructed Date | 2020 |
| Cooling Type | Air Conditioned, Central Air Conditioning |
| Fire Protection | Fire Alarm System, Sprinkler System-fire |
| Fireplace Present | No |
| Heating Type | Forced Air, Heat Pump |
| Size Interior | 532 Sqft |
| Total Finished Area | 501 Sqft |
| Type | Apartment |
Land
| Access Type | Road Access |
| Acreage | No |
| Size Irregular | 541 |
| Size Total | 541 Sqft |
| Size Total Text | 541 Sqft |
| Zoning Type | Residential |
Rooms
| Level | Type | Length | Width | Dimensions |
|---|---|---|---|---|
| Main Level | Balcony | 10 ft | 4 ft | 10 ft x 4 ft |
| Main Level | Bathroom | 8 ft | 5 ft | 8 ft x 5 ft |
| Main Level | Primary Bedroom | 11 ft | 9 ft | 11 ft x 9 ft |
| Main Level | Living Room | 13 ft | 11 ft | 13 ft x 11 ft |
| Main Level | Kitchen | 13 ft | 5 ft | 13 ft x 5 ft |
| Main Level | Entrance | 9 ft | 4 ft | 9 ft x 4 ft |
https://www.realtor.ca/real-estate/28036794/704-848-yates-st-victoria-downtown
550-2950 Douglas St, Victoria Bc, V8t 4n4
Victoria, British Columbia V8T 4N4
(604) 262-1581

3995 Fraser Street
Vancouver, British Columbia V5V 4E5
(604) 262-1581
Interested?
Contact us for more information



