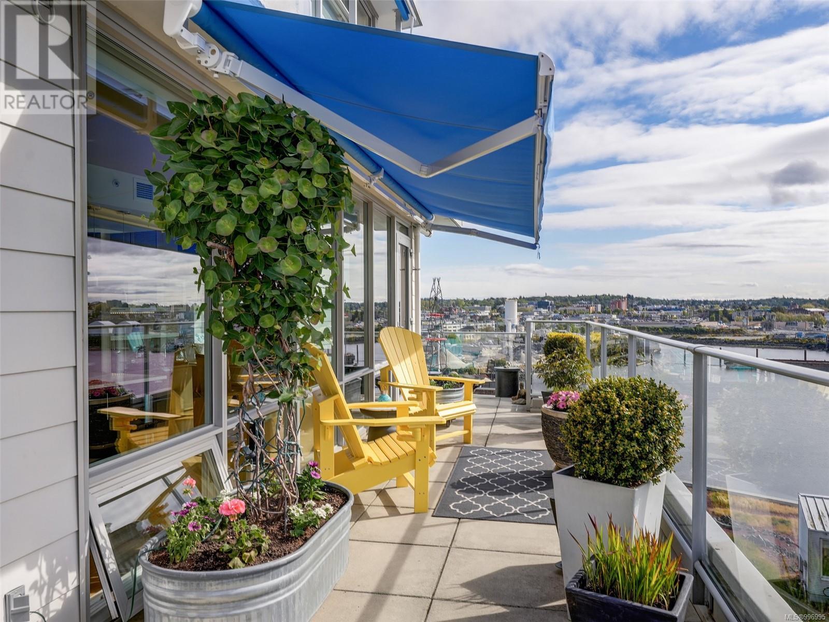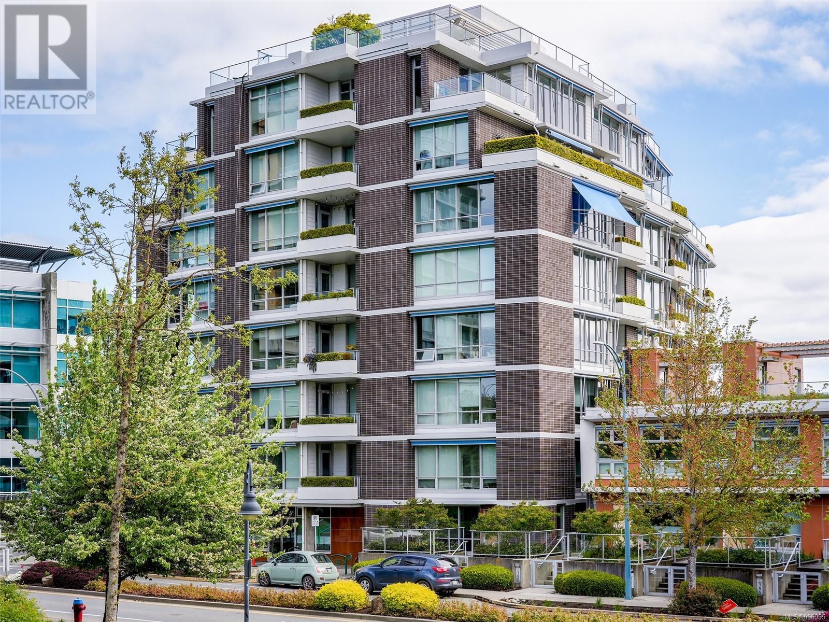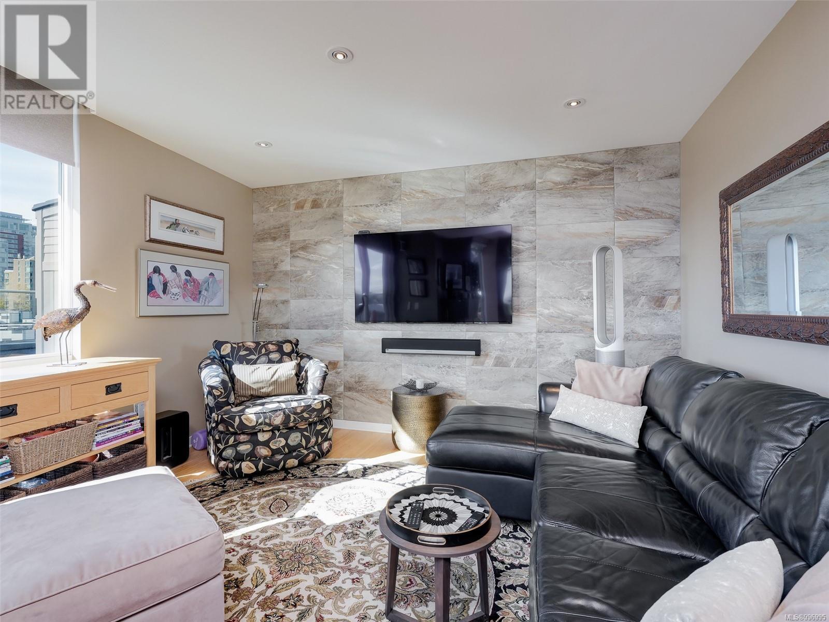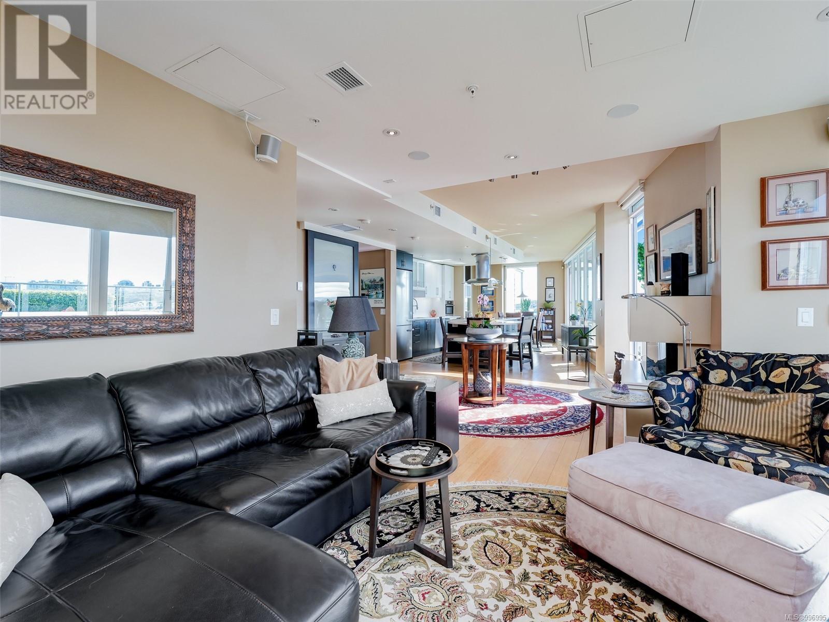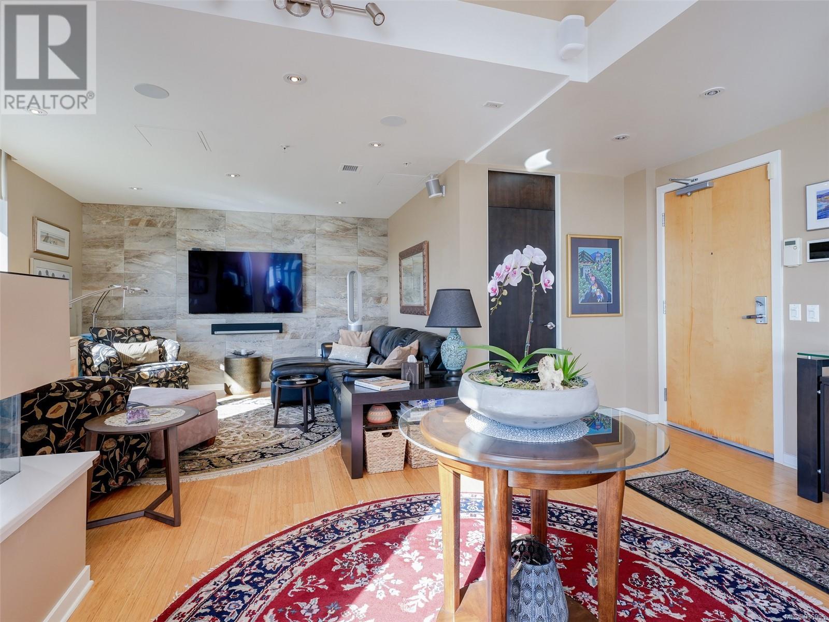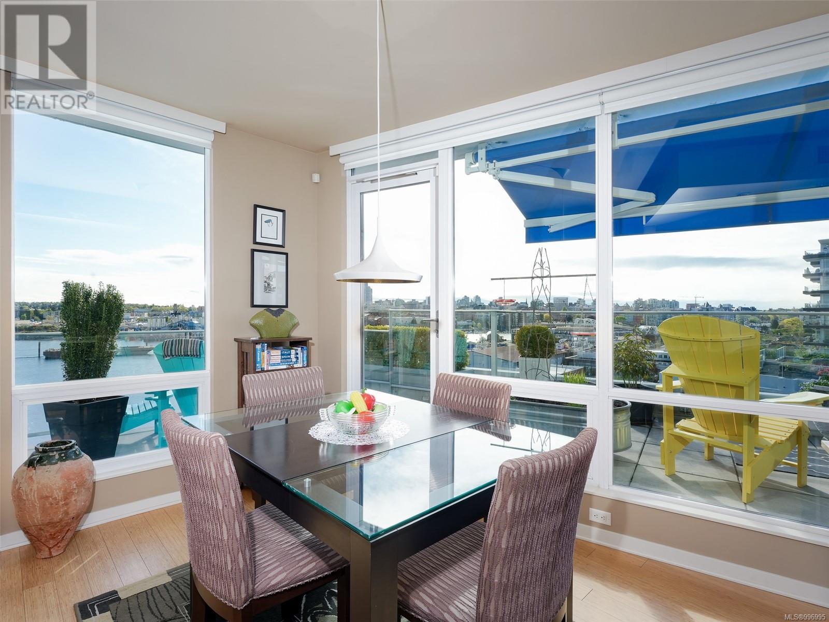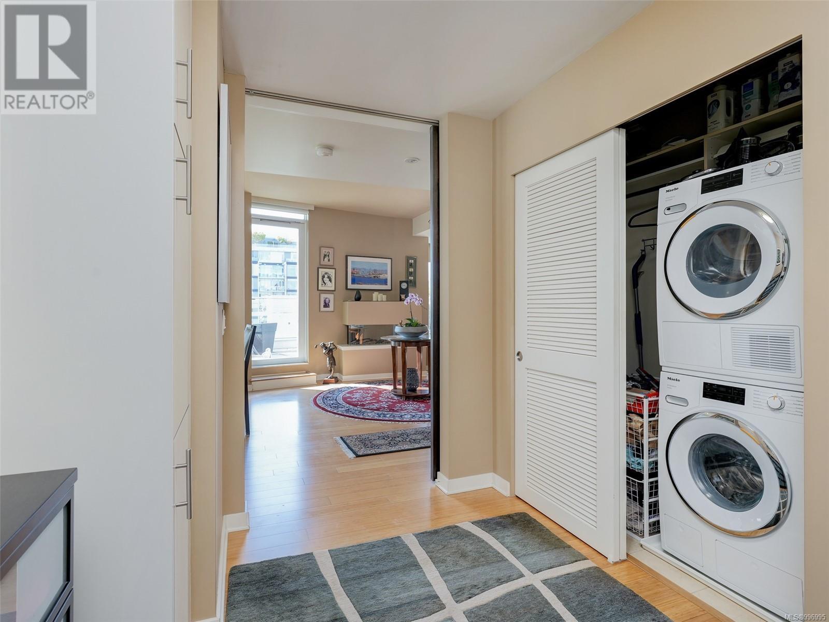704 399 Tyee Rd Victoria, British Columbia V9A 0A8
$1,285,000Maintenance,
$766.38 Monthly
Maintenance,
$766.38 MonthlyA rare offering in Dockside Green—this meticulously maintained sub-penthouse blends thoughtful updates w/ refined style. Built in 2008, this 1,140 sqft 2-bed + converted den condo offers a bright, open layout with high-end finishes. Enjoy heated bathrm floors, a steam shower, quartz counters, Miele appliances, custom Thomas & Birch cabinetry, a built-in Sonos sound system, Connect 4 automation, new electric blinds & awnings, and one of the few decks with a dedicated BBQ gas line. The large deck offers stunning views—perfect for relaxing or entertaining. Extras include 2 secure parking spots & 2 dedicated kayak racks. Dockside Green is a vibrant, eco-friendly community with a well-managed strata and easy access to shops, cafes, and the Galloping Goose Trail. Ideal for a newly retired couple or young professionals seeking a turnkey lifestyle. With premium upgrades and exceptional amenities, this unique condo offers a rare opportunity in one of Victoria’s most sought-after neighborhoods. (id:29647)
Property Details
| MLS® Number | 996995 |
| Property Type | Single Family |
| Neigbourhood | Victoria West |
| Community Name | Synergy |
| Community Features | Pets Allowed, Family Oriented |
| Parking Space Total | 2 |
| Plan | Vis6511 |
Building
| Bathroom Total | 2 |
| Bedrooms Total | 2 |
| Constructed Date | 2008 |
| Cooling Type | None |
| Fireplace Present | Yes |
| Fireplace Total | 1 |
| Heating Type | Hot Water |
| Size Interior | 1181 Sqft |
| Total Finished Area | 1181 Sqft |
| Type | Apartment |
Parking
| Underground |
Land
| Acreage | No |
| Size Irregular | 1157 |
| Size Total | 1157 Sqft |
| Size Total Text | 1157 Sqft |
| Zoning Type | Residential/commercial |
Rooms
| Level | Type | Length | Width | Dimensions |
|---|---|---|---|---|
| Main Level | Balcony | 11 ft | 7 ft | 11 ft x 7 ft |
| Main Level | Balcony | 34 ft | 8 ft | 34 ft x 8 ft |
| Main Level | Bathroom | 3-Piece | ||
| Main Level | Ensuite | 4-Piece | ||
| Main Level | Bedroom | 14 ft | 10 ft | 14 ft x 10 ft |
| Main Level | Den | 11 ft | 8 ft | 11 ft x 8 ft |
| Main Level | Kitchen | 13 ft | 9 ft | 13 ft x 9 ft |
| Main Level | Dining Room | 12 ft | 9 ft | 12 ft x 9 ft |
| Main Level | Bedroom | 16 ft | 15 ft | 16 ft x 15 ft |
| Main Level | Living Room | 13 ft | 13 ft | 13 ft x 13 ft |
https://www.realtor.ca/real-estate/28321559/704-399-tyee-rd-victoria-victoria-west

752 Douglas St
Victoria, British Columbia V8W 3M6
(250) 380-3933
(250) 380-3939
Interested?
Contact us for more information


