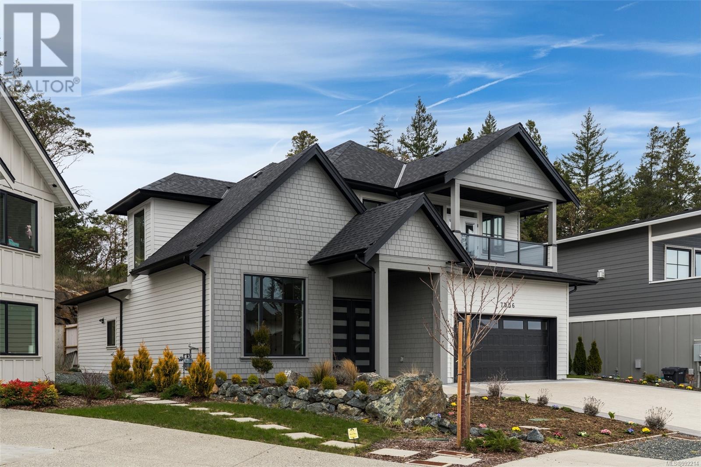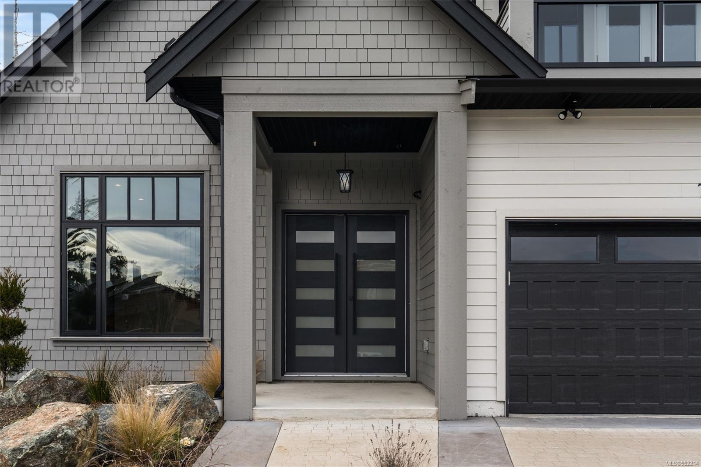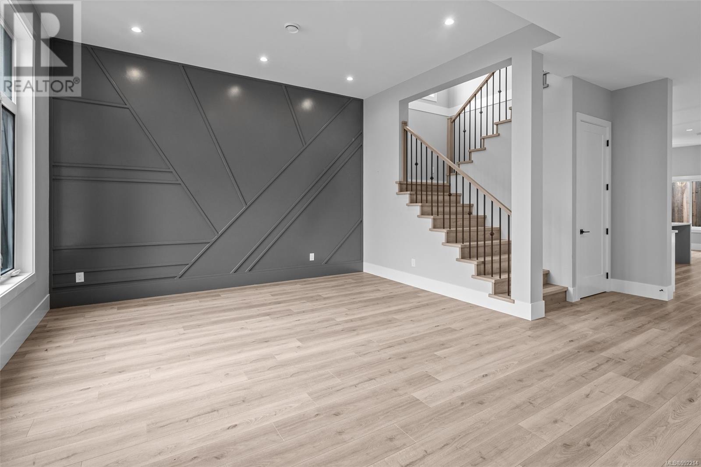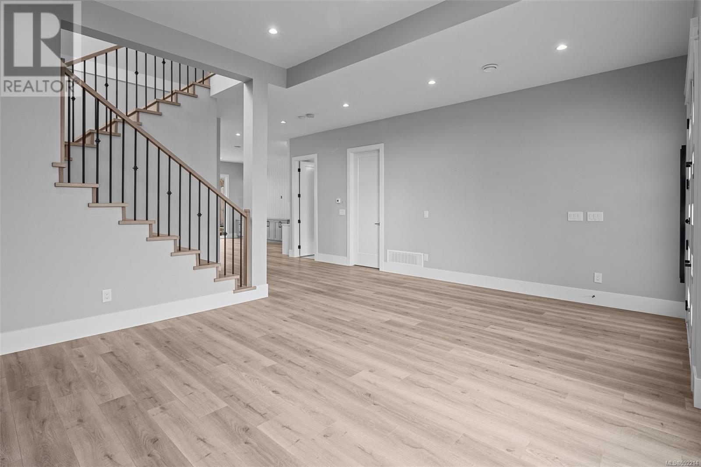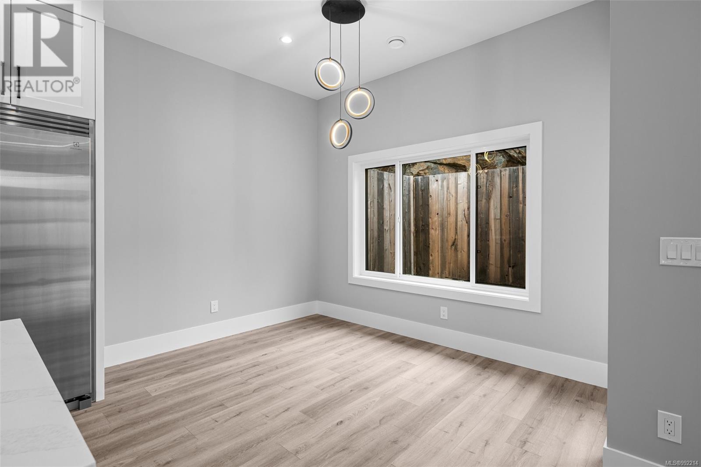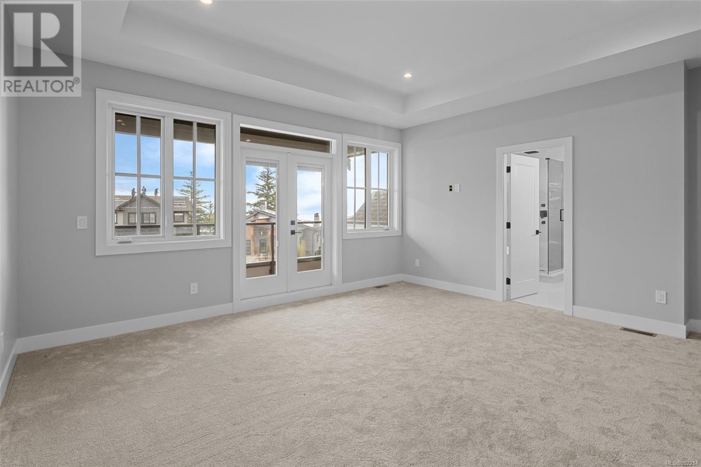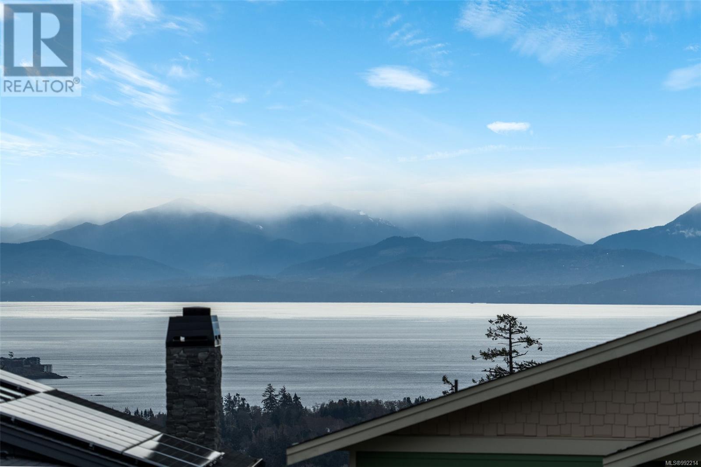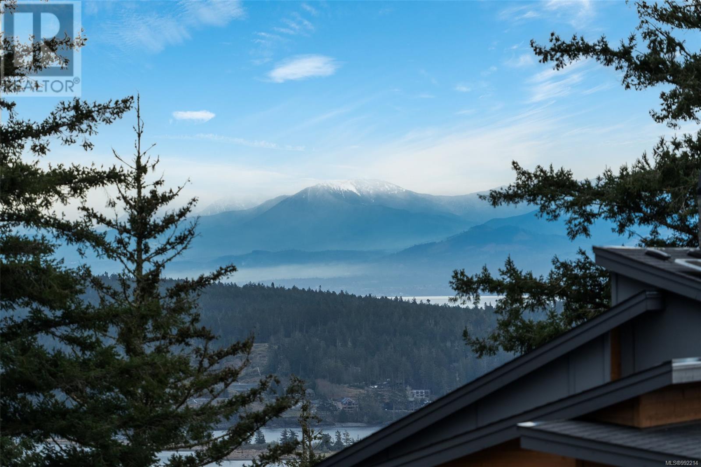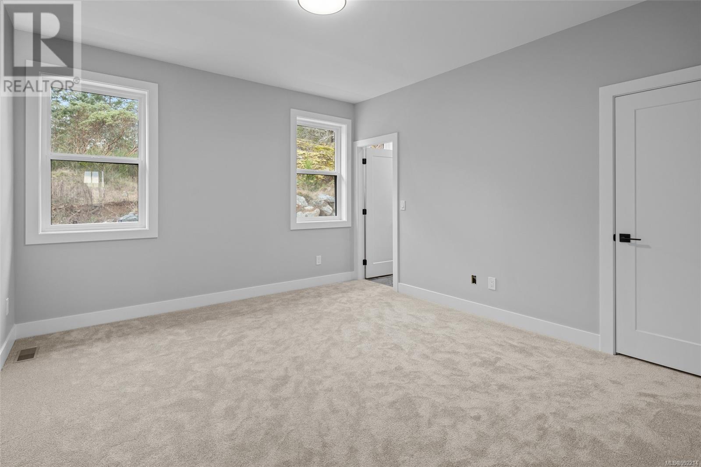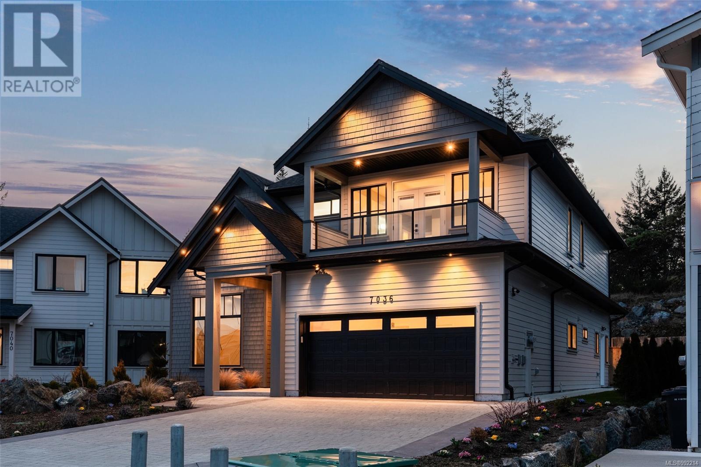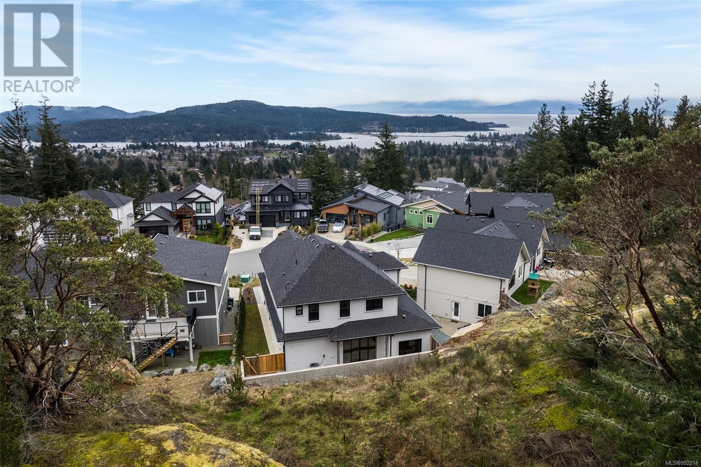7036 Clarkson Pl Sooke, British Columbia V9Z 0L4
$1,299,900
OCEAN & OLYMPIC MTN VIEWS! New! Stunning, custom built & beautifully finished 5 bed, 5 bath, executive home located within a quiet cul-de-sac on a sunny, level & landscaped 7239 sf/.17ac lot, just steps to parks & walking trails in Sooke's premier development, Prestigious Stone Ridge Estates. Step thru the front door & be impressed w/the gleaming floors awash in light thru a profusion of picture windows & enhanced by airy 10' ceilings. Large living rm w/custom accent wall. Huge chef's kitchen w/quartz counters & massive quartz island, stainless steel appliances, incl 6 burner gas range & oversized fridge/freezer. Dining rm is ideal for entertaining. Family rm w/built-in storage & shelves, opens thru sliders to the fenced/gated backyard w/concrete patio, turf & raised garden beds. 2pc bath, mud rm + pet wash. Up: ocean-view primary w/walk-in closet & opulent 5pc ensuite + private view balcony. 3 more bedrooms, 2 of which have ensuites + laundry rm. Bonus: 1 bed legal suite! A must see! (id:29647)
Property Details
| MLS® Number | 992214 |
| Property Type | Single Family |
| Neigbourhood | Broomhill |
| Features | Cul-de-sac, Level Lot, Southern Exposure, Irregular Lot Size, Other |
| Parking Space Total | 4 |
| Plan | Epp100227 |
| Structure | Patio(s) |
| View Type | Mountain View, Ocean View |
Building
| Bathroom Total | 5 |
| Bedrooms Total | 5 |
| Constructed Date | 2023 |
| Cooling Type | Air Conditioned, Fully Air Conditioned |
| Fireplace Present | No |
| Heating Fuel | Electric, Natural Gas |
| Heating Type | Baseboard Heaters, Forced Air, Heat Pump |
| Size Interior | 3486 Sqft |
| Total Finished Area | 3066 Sqft |
| Type | House |
Land
| Access Type | Road Access |
| Acreage | No |
| Size Irregular | 7239 |
| Size Total | 7239 Sqft |
| Size Total Text | 7239 Sqft |
| Zoning Description | Cd5-a |
| Zoning Type | Residential |
Rooms
| Level | Type | Length | Width | Dimensions |
|---|---|---|---|---|
| Second Level | Balcony | 14'4 x 6'5 | ||
| Second Level | Ensuite | 5-Piece | ||
| Second Level | Laundry Room | 8'0 x 6'5 | ||
| Second Level | Bedroom | 12'3 x 11'5 | ||
| Second Level | Bedroom | 12'7 x 13'8 | ||
| Second Level | Ensuite | 3-Piece | ||
| Second Level | Bathroom | 4-Piece | ||
| Second Level | Bedroom | 13'10 x 10'0 | ||
| Second Level | Primary Bedroom | 16'5 x 15'7 | ||
| Main Level | Entrance | 8'0 x 8'0 | ||
| Main Level | Living Room | 19'10 x 15'3 | ||
| Main Level | Mud Room | 4'6 x 6'1 | ||
| Main Level | Bathroom | 2-Piece | ||
| Main Level | Kitchen | 10'0 x 15'7 | ||
| Main Level | Family Room | 16'9 x 18'10 | ||
| Main Level | Dining Room | 11'5 x 8'10 | ||
| Main Level | Patio | 14'6 x 7'3 |
https://www.realtor.ca/real-estate/28062089/7036-clarkson-pl-sooke-broomhill

2239 Oak Bay Ave
Victoria, British Columbia V8R 1G4
(250) 370-7788
(250) 370-2657

4440 Chatterton Way
Victoria, British Columbia V8X 5J2
(250) 744-3301
(800) 663-2121
(250) 744-3904
www.remax-camosun-victoria-bc.com/

101-2015 Shields Rd, P.o. Box 431
Sooke, British Columbia V9Z 1G1
(250) 642-6480
(250) 410-0254
www.remax-camosun-victoria-bc.com/
Interested?
Contact us for more information









