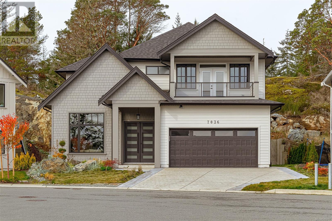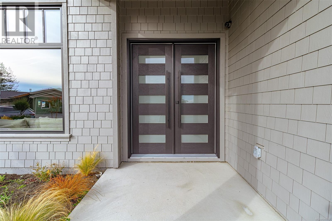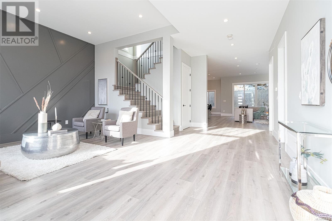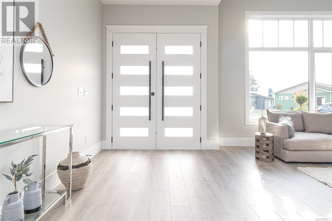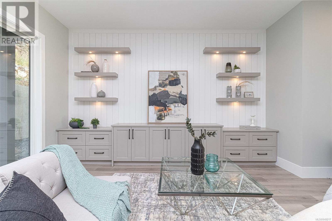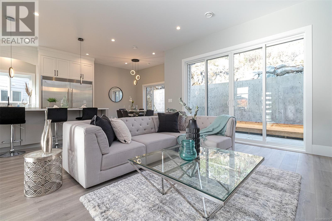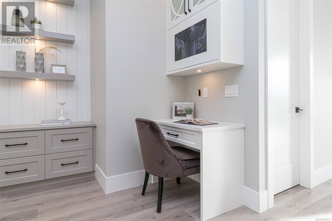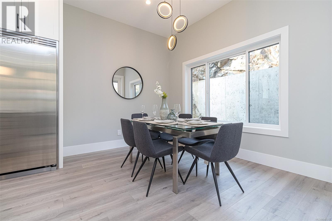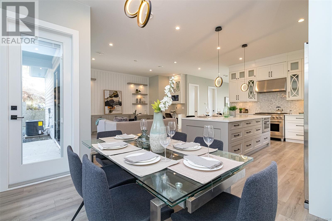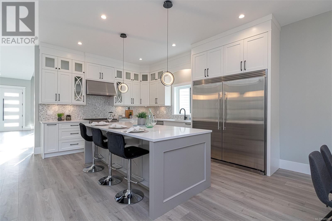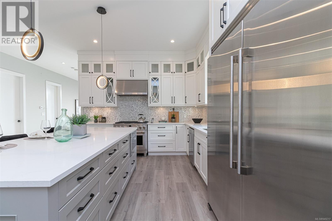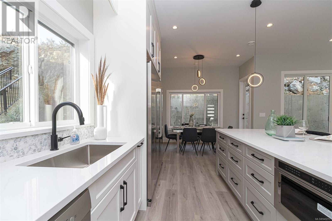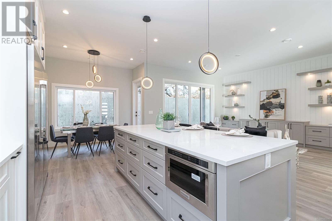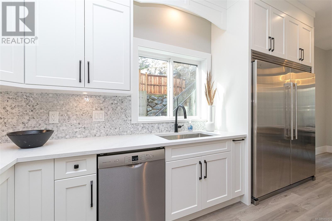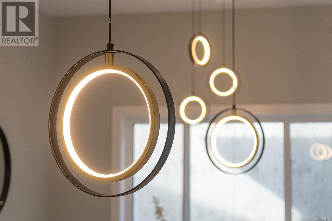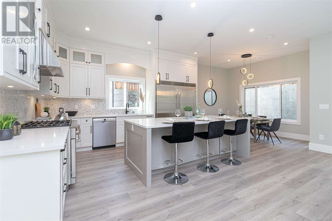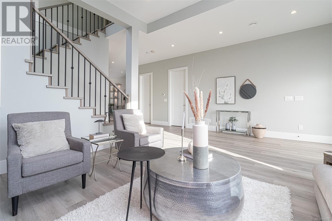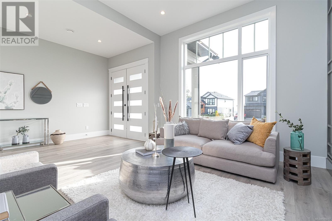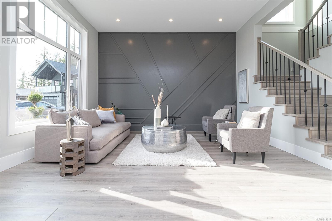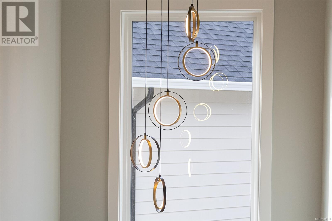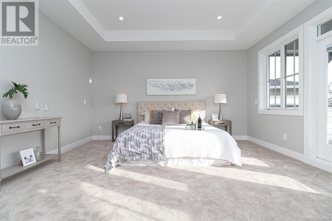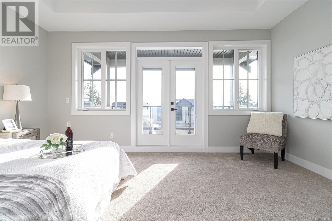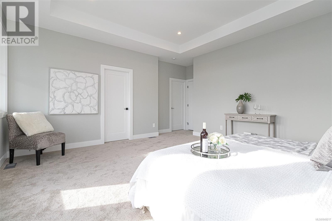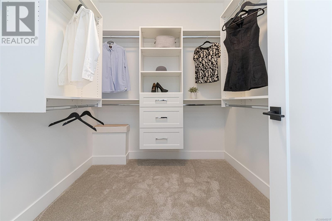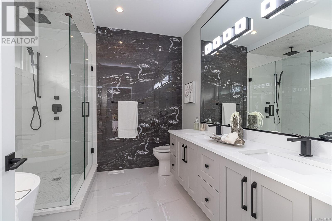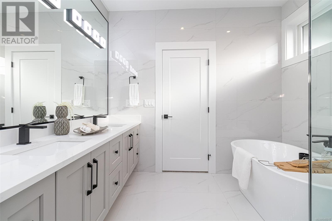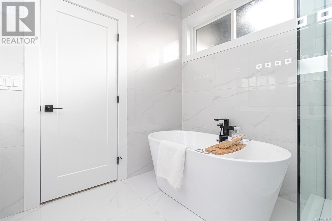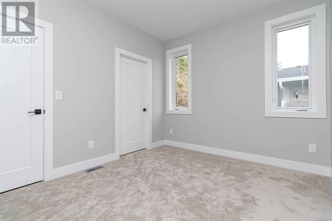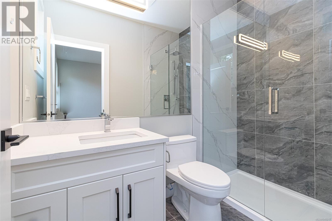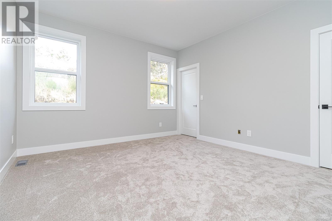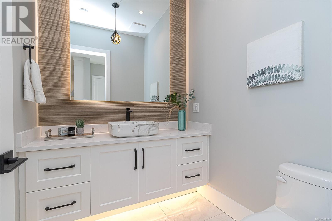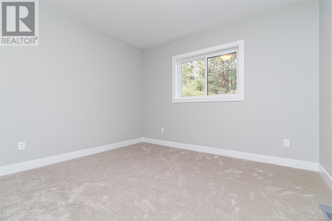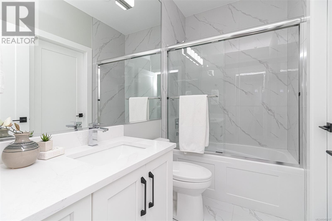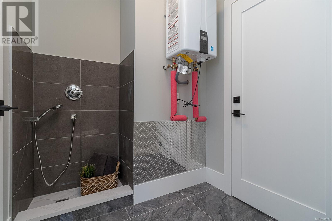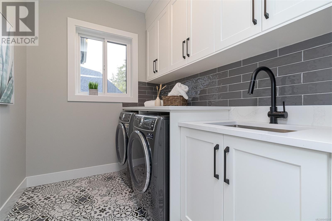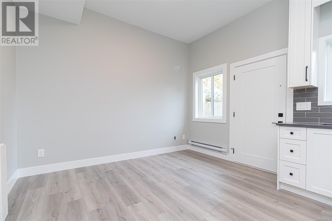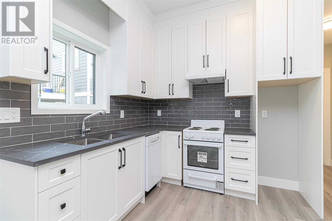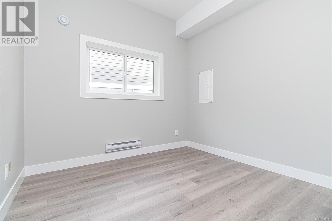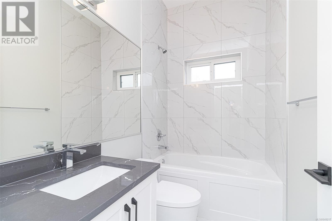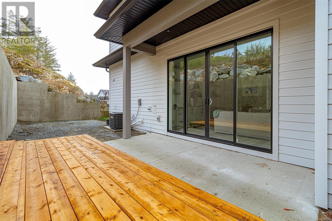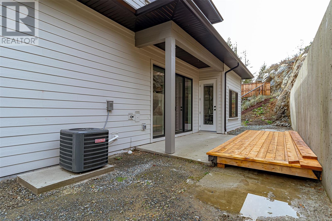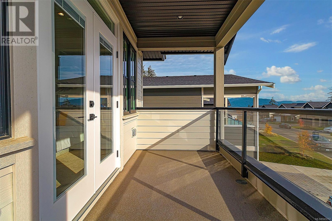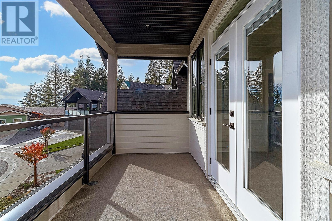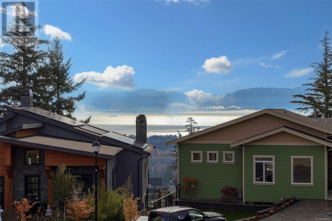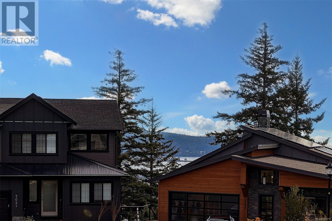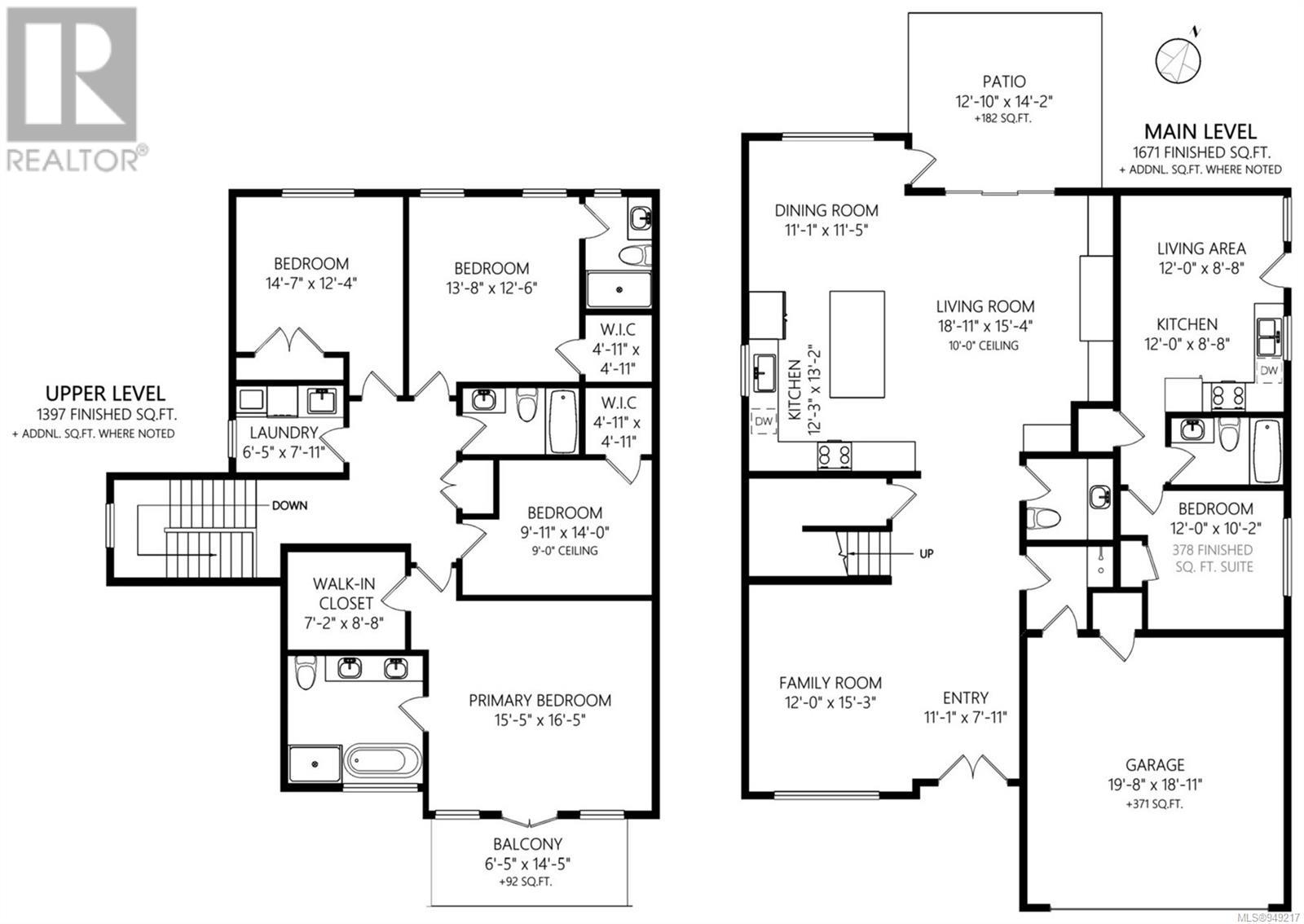7036 Clarkson Pl Sooke, British Columbia V9Z 0L4
$1,449,800
This Brand new luxurious residence in Stone Ridge Estates boasts 5 bdrms, 5 baths, with 3068 sq/ft on two levels with nice ocean views from upper level. Grand high-ceilings, beautiful wood floors, highly functional gourmet kitchen with quality stainless appliances, quartz counters and quality craftsmanship make this space aesthetically pleasing. Formal livingroom, cozy familyroom leading to private entertaining area. Low maintenance yard. 4 spacious bdrms up, 2 with ensuites. The primary bdrm has spa like ensuite, large walk-in closet and a private ocean view deck, adding a touch of tranquility to your daily life. High-efficiency heating and air conditioning (HVAC) system plus H/W on demand. Built to Step Code 3 standards, enjoy the benefits of reduced environmental impact. Camera Security System. Custom dog shower. Double garage. Bonus legal 1 bedroom suite. Close to parks and trails, and 5 minutes to the charming community of Sooke. (id:29647)
Property Details
| MLS® Number | 949217 |
| Property Type | Single Family |
| Neigbourhood | Broomhill |
| Features | Cul-de-sac, Irregular Lot Size, Other |
| Parking Space Total | 4 |
| Plan | Epp100227 |
| Structure | Patio(s) |
| View Type | Mountain View, Ocean View |
Building
| Bathroom Total | 5 |
| Bedrooms Total | 5 |
| Constructed Date | 2023 |
| Cooling Type | Air Conditioned, Fully Air Conditioned |
| Fireplace Present | No |
| Heating Fuel | Electric, Natural Gas |
| Heating Type | Forced Air |
| Size Interior | 3068 Sqft |
| Total Finished Area | 3068 Sqft |
| Type | House |
Land
| Acreage | No |
| Size Irregular | 7233 |
| Size Total | 7233 Sqft |
| Size Total Text | 7233 Sqft |
| Zoning Type | Residential |
Rooms
| Level | Type | Length | Width | Dimensions |
|---|---|---|---|---|
| Second Level | Ensuite | 3-Piece | ||
| Second Level | Bedroom | 13'8 x 12'6 | ||
| Second Level | Bedroom | 14'7 x 12'4 | ||
| Second Level | Laundry Room | 6'5 x 7'11 | ||
| Second Level | Bathroom | 4-Piece | ||
| Second Level | Bedroom | 9'11 x 14'0 | ||
| Second Level | Ensuite | 5-Piece | ||
| Second Level | Primary Bedroom | 15'5 x 16'5 | ||
| Main Level | Patio | 12'10 x 14'2 | ||
| Main Level | Bathroom | 4-Piece | ||
| Main Level | Bedroom | 12'0 x 10'2 | ||
| Main Level | Bathroom | 2-Piece | ||
| Main Level | Dining Room | 11'1 x 11'5 | ||
| Main Level | Kitchen | 12'3 x 13'2 | ||
| Main Level | Living Room | 18'11 x 15'4 | ||
| Main Level | Family Room | 12'0 x 15'3 | ||
| Main Level | Entrance | 11'1 x 7'11 |
https://www.realtor.ca/real-estate/26331407/7036-clarkson-pl-sooke-broomhill

101-791 Goldstream Ave
Victoria, British Columbia V9B 2X5
(250) 478-9600
(250) 478-6060
www.remax-camosun-victoria-bc.com/
Interested?
Contact us for more information


