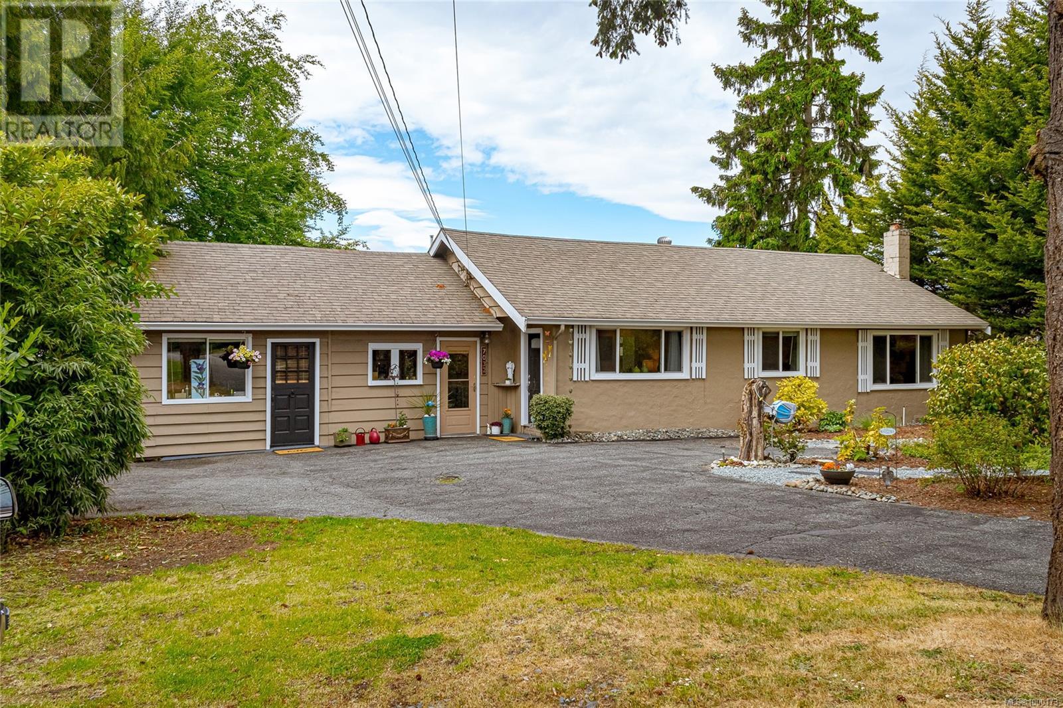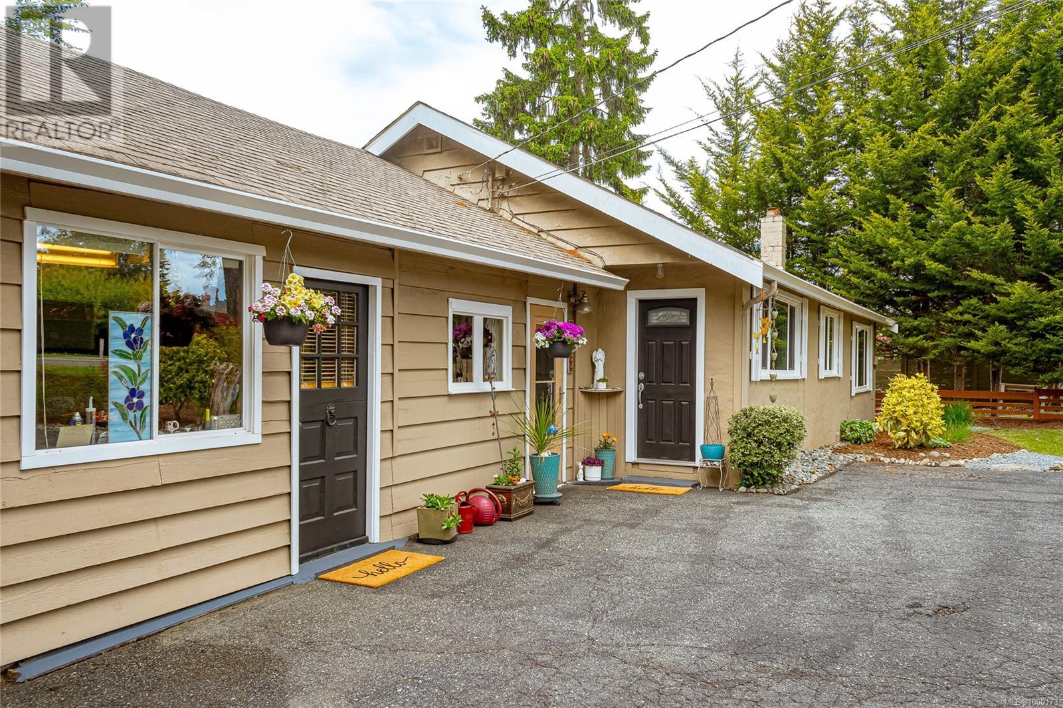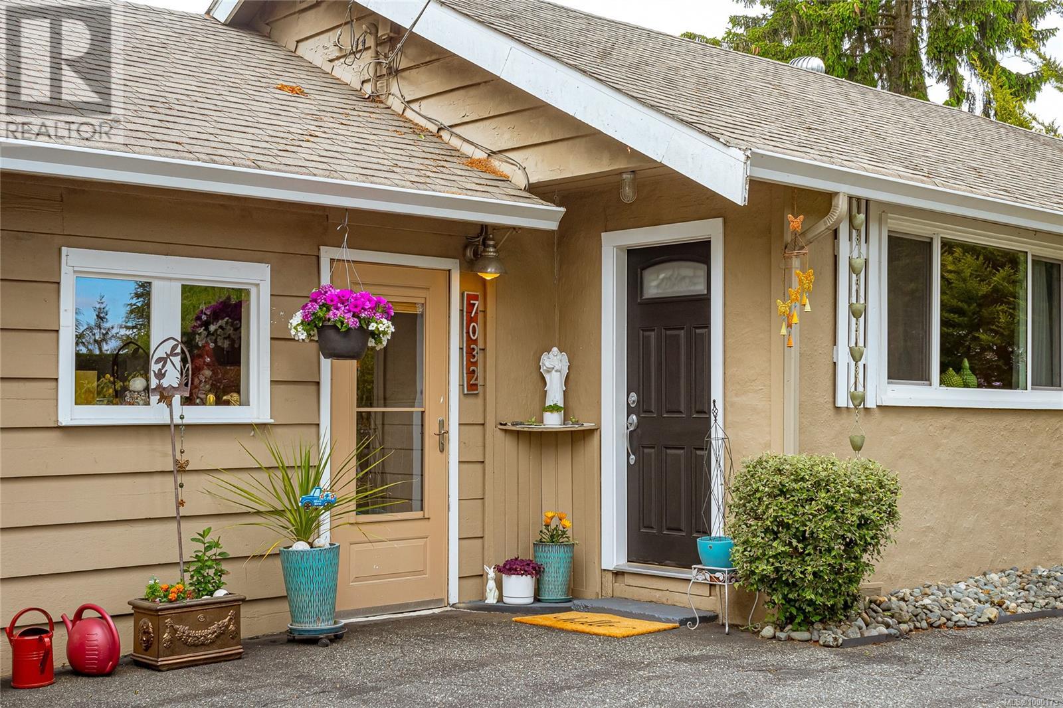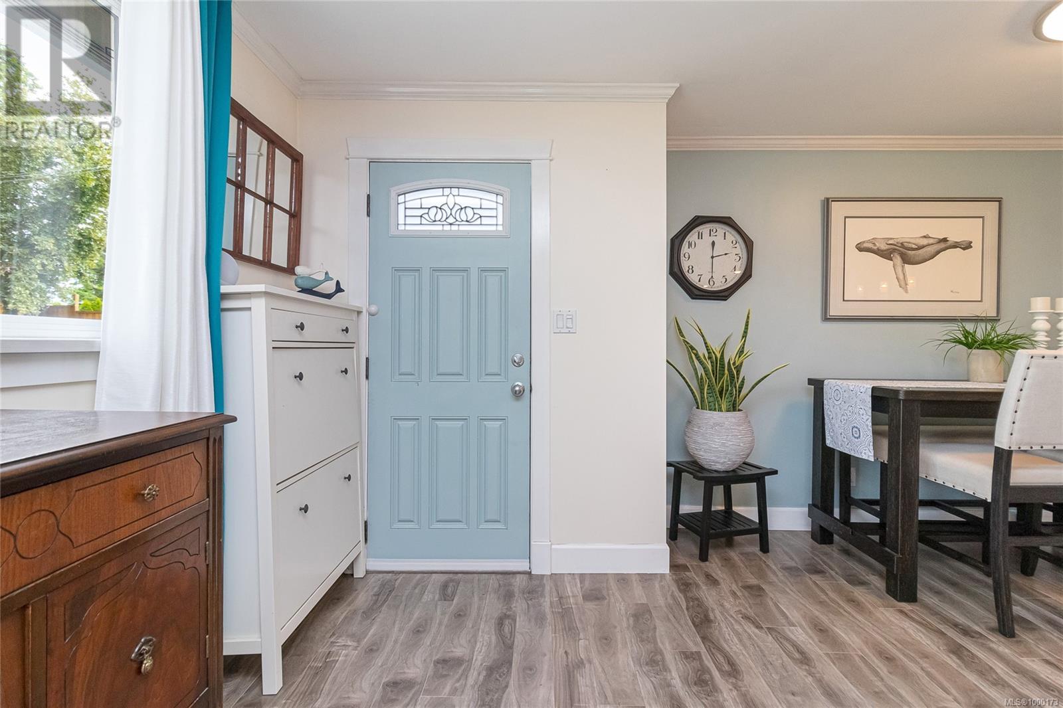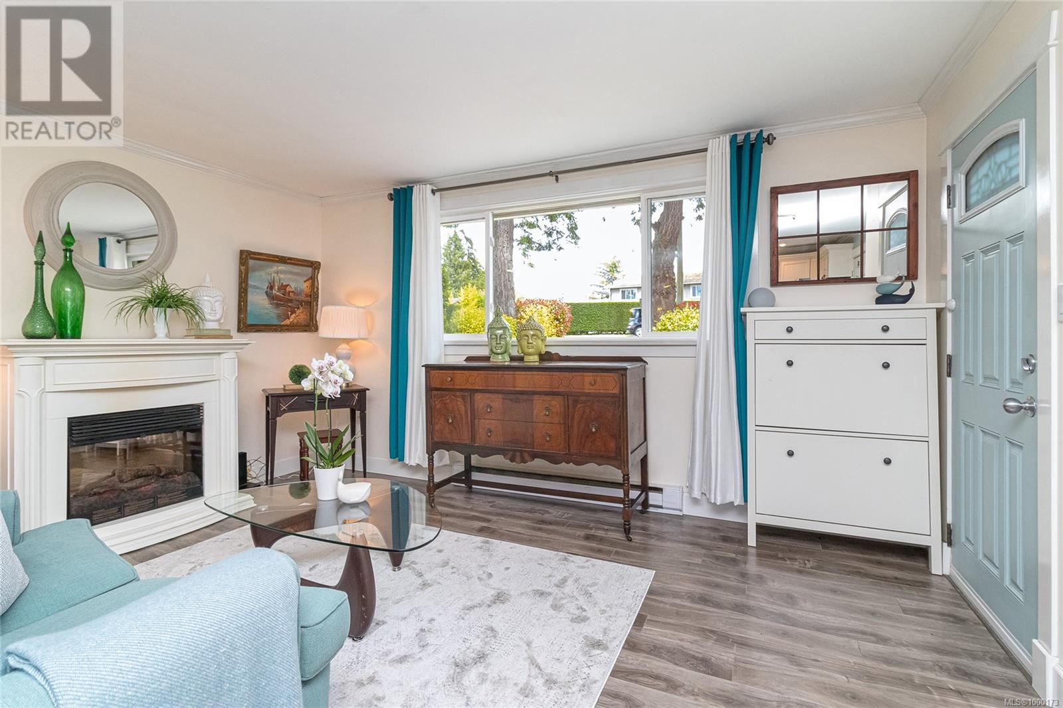7032 West Saanich Rd Central Saanich, British Columbia V8M 1G8
$899,000
Come and experience the charm of this beautifully updated cottage-style rancher—warm, welcoming, and truly move-in ready! Immaculately maintained, this spotless home features thoughtful renovations including fresh, modern paint tones, stylish new lighting, and contemporary flooring, with the added luxury of heated bathroom floors. Inside, you'll find three comfortable bedrooms, a cozy family room perfect for relaxing, and two inviting fireplaces that add warmth and character throughout. The sleek, updated kitchen blends function with flair, offering a bright and stylish space to cook and gather. Step outside to enjoy the west-facing privacy of the fully fenced backyard, surrounded by beautifully landscaped gardens. For the hobbyist, the attached workshop offers a dedicated space to create and tinker. Located just a short stroll from the heart of Brentwood Bay, this home boasts a fantastic walk score and easy access to shops, restaurants, transit, and all essential amenities. A perfect blend of charm, comfort, and convenience—don’t miss your chance to call this Brentwood beauty home! (id:29647)
Property Details
| MLS® Number | 1000173 |
| Property Type | Single Family |
| Neigbourhood | Brentwood Bay |
| Community Features | Pets Allowed, Family Oriented |
| Features | Central Location, Level Lot, Partially Cleared, Other |
| Parking Space Total | 2 |
| Plan | Vis2857 |
| Structure | Workshop, Patio(s) |
Building
| Bathroom Total | 1 |
| Bedrooms Total | 3 |
| Architectural Style | Cottage, Cabin |
| Constructed Date | 1956 |
| Cooling Type | None |
| Fireplace Present | Yes |
| Fireplace Total | 2 |
| Heating Fuel | Electric |
| Heating Type | Baseboard Heaters |
| Size Interior | 1541 Sqft |
| Total Finished Area | 1180 Sqft |
| Type | House |
Land
| Access Type | Road Access |
| Acreage | No |
| Size Irregular | 8503 |
| Size Total | 8503 Sqft |
| Size Total Text | 8503 Sqft |
| Zoning Type | Residential |
Rooms
| Level | Type | Length | Width | Dimensions |
|---|---|---|---|---|
| Main Level | Bathroom | 4-Piece | ||
| Main Level | Patio | 10'3 x 7'1 | ||
| Main Level | Patio | 24'0 x 12'1 | ||
| Main Level | Laundry Room | 7'5 x 7'6 | ||
| Main Level | Workshop | 19'5 x 11'4 | ||
| Main Level | Family Room | 15'6 x 15'4 | ||
| Main Level | Bedroom | 6'9 x 9'7 | ||
| Main Level | Primary Bedroom | 12'7 x 9'7 | ||
| Main Level | Bedroom | 10'6 x 11'1 | ||
| Main Level | Kitchen | 14'2 x 9'7 | ||
| Main Level | Dining Room | 6'11 x 9'8 | ||
| Main Level | Living Room | 14'8 x 15'5 |
https://www.realtor.ca/real-estate/28352944/7032-west-saanich-rd-central-saanich-brentwood-bay

2405 Bevan Ave
Sidney, British Columbia V8L 0C3
(250) 656-0131
(800) 485-8188
(250) 656-0893
www.dfh.ca/
Interested?
Contact us for more information


