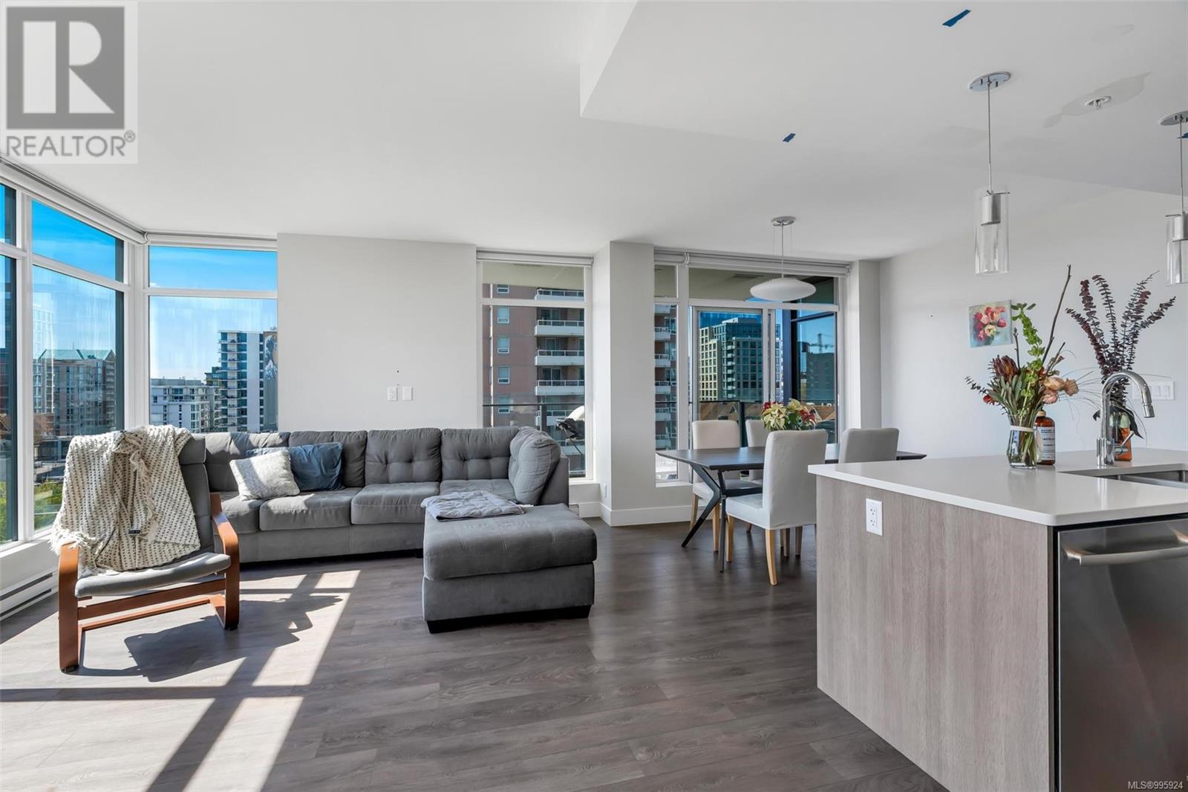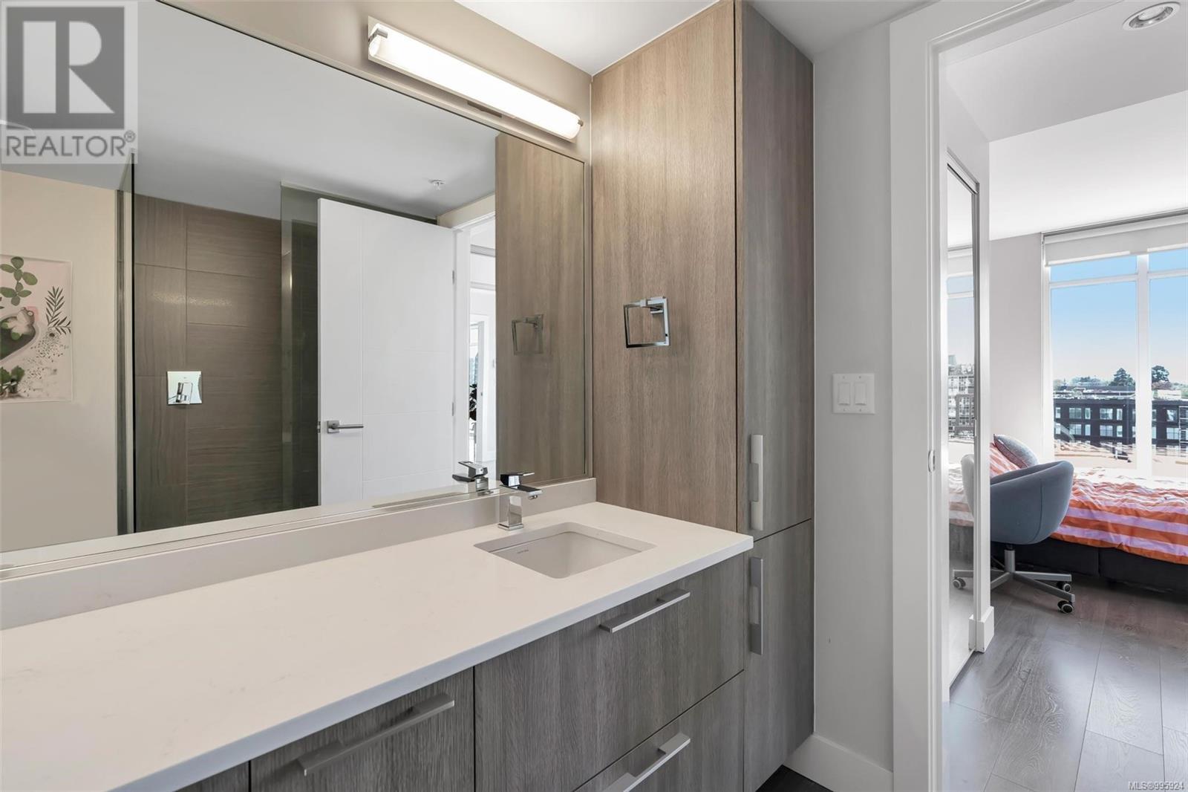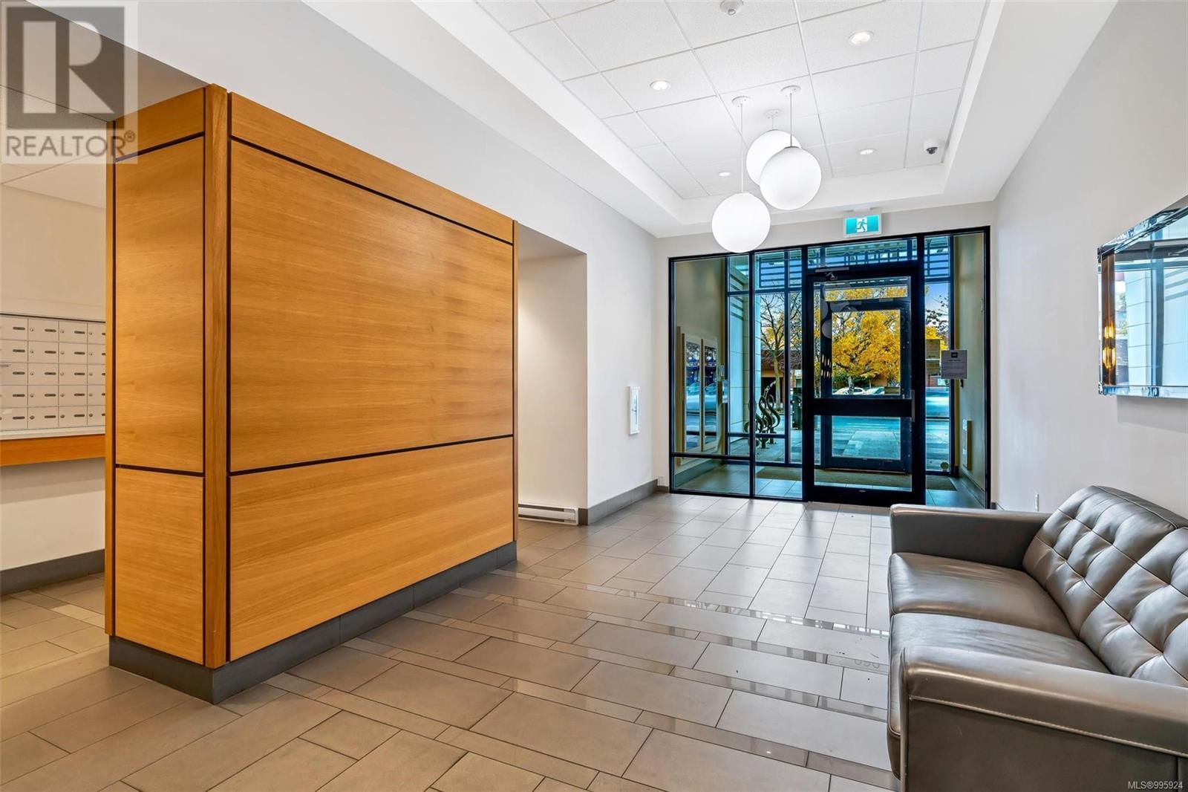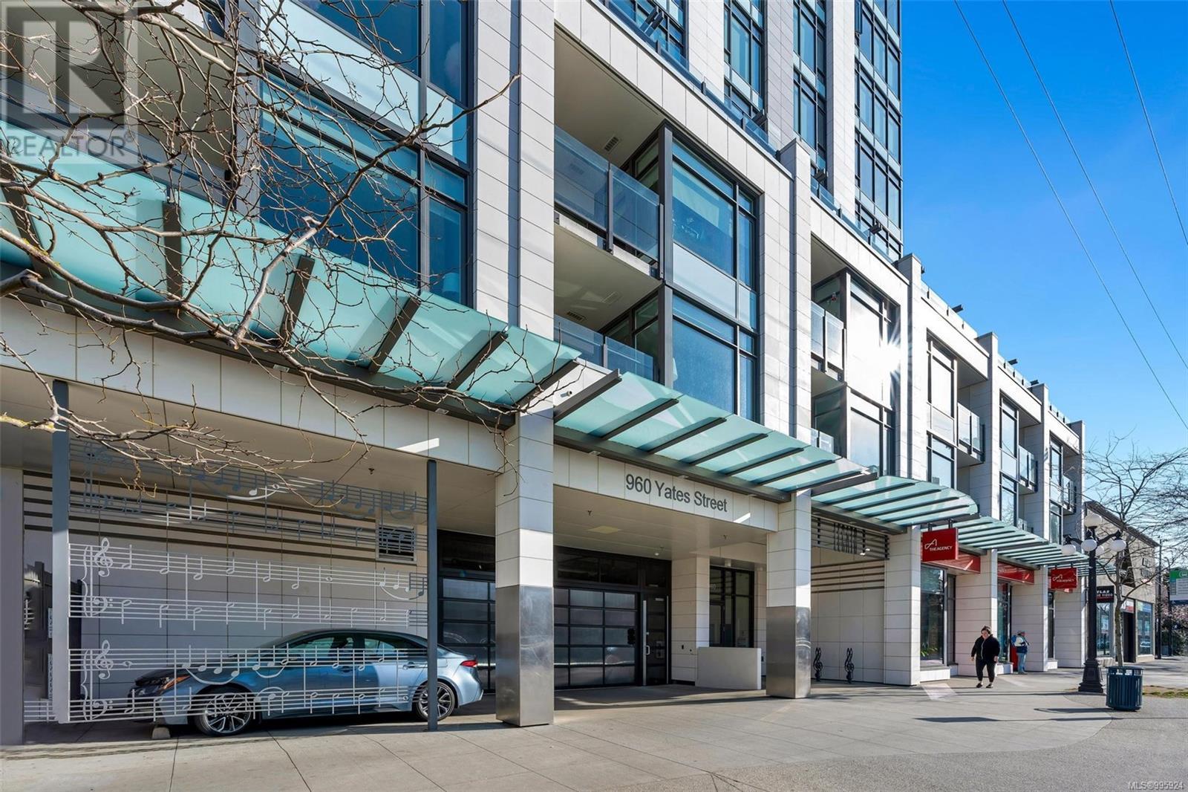703 960 Yates St Victoria, British Columbia V8V 3M3
$725,000Maintenance,
$637 Monthly
Maintenance,
$637 MonthlyWelcome to this stunning southwest corner suite in The Legato—a spacious 2-bedroom, 2-bathroom home offering 950 sq.ft. of modern living with breathtaking mountain, ocean, and city views. Flooded with natural light through floor-to-ceiling windows, this open-concept layout features pristine laminate floors and a gourmet kitchen with quartz countertops, stainless steel appliances, slow-close drawers, a separate wall oven, and an island that flows into the great room. Enjoy sun-drenched days and evening barbecues on the large patio. The primary bedroom offers panoramic views, double walk-through closets, and a luxurious 4-piece ensuite. A second bedroom, tucked privately away, is steps from a full bath with a deep soaker tub. Built in 2018, The Legato includes secured parking and storage, a gym, social lounge, and outdoor courtyard with communal BBQ. With no rental restrictions and pet-friendly policies, this home offers style, comfort, and flexibility in the heart of the city. (id:29647)
Property Details
| MLS® Number | 995924 |
| Property Type | Single Family |
| Neigbourhood | Downtown |
| Community Name | Legato |
| Community Features | Pets Allowed, Family Oriented |
| Features | Central Location |
| Parking Space Total | 1 |
| Plan | Eps2915 |
| View Type | City View, Mountain View, Ocean View |
Building
| Bathroom Total | 2 |
| Bedrooms Total | 2 |
| Constructed Date | 2018 |
| Cooling Type | None |
| Fire Protection | Sprinkler System-fire |
| Fireplace Present | No |
| Heating Fuel | Electric |
| Size Interior | 996 Sqft |
| Total Finished Area | 950 Sqft |
| Type | Apartment |
Parking
| Underground |
Land
| Acreage | No |
| Size Irregular | 950 |
| Size Total | 950 Sqft |
| Size Total Text | 950 Sqft |
| Zoning Type | Residential |
Rooms
| Level | Type | Length | Width | Dimensions |
|---|---|---|---|---|
| Main Level | Balcony | 6'8 x 13'7 | ||
| Main Level | Bathroom | 4-Piece | ||
| Main Level | Bedroom | 12 ft | 12 ft x Measurements not available | |
| Main Level | Ensuite | 3-Piece | ||
| Main Level | Primary Bedroom | 11'0 x 10'2 | ||
| Main Level | Living Room | 16'6 x 12'9 | ||
| Main Level | Dining Room | 9'0 x 9'9 | ||
| Main Level | Kitchen | 8'8 x 12'6 | ||
| Main Level | Entrance | 12 ft | 12 ft x Measurements not available |
https://www.realtor.ca/real-estate/28213900/703-960-yates-st-victoria-downtown

200-569 Johnson St
Victoria, British Columbia V8W 1M2
(250) 381-2265
(250) 381-7803
www.naivictoria.ca/

200-569 Johnson St
Victoria, British Columbia V8W 1M2
(250) 381-2265
(250) 381-7803
www.naivictoria.ca/
Interested?
Contact us for more information







































