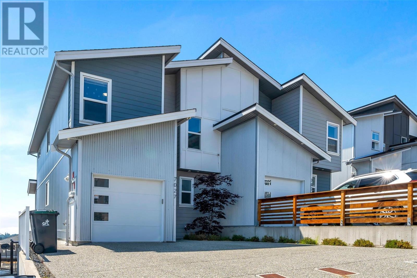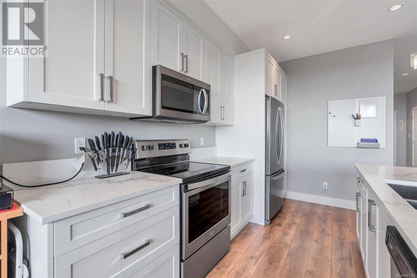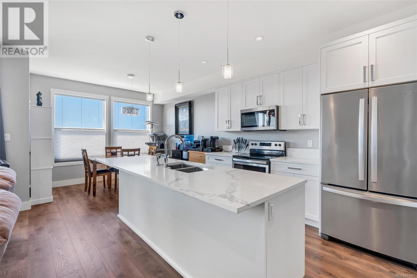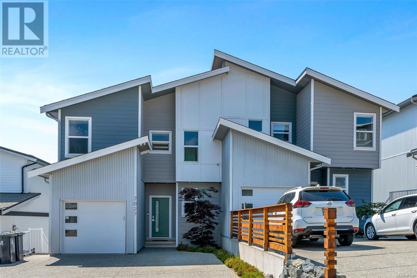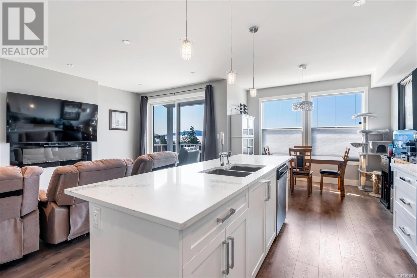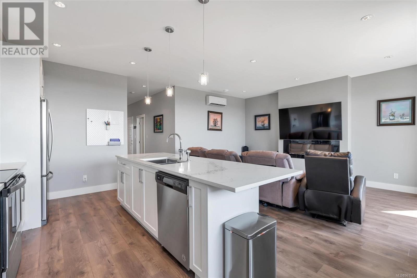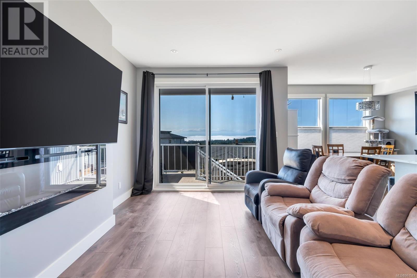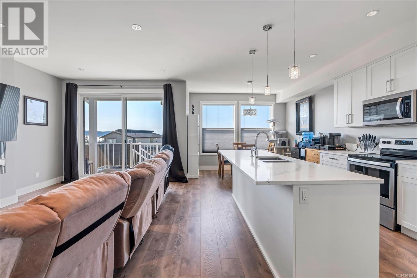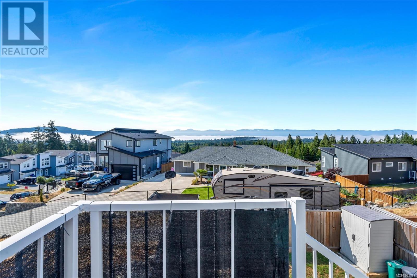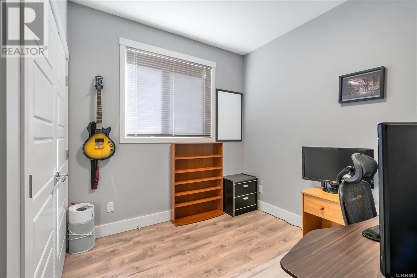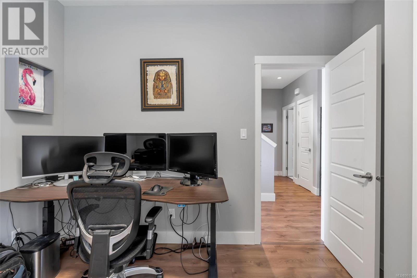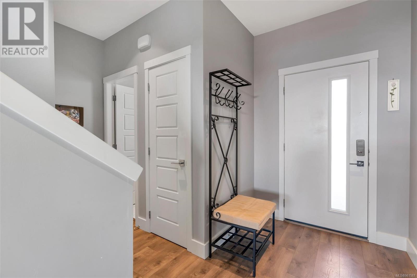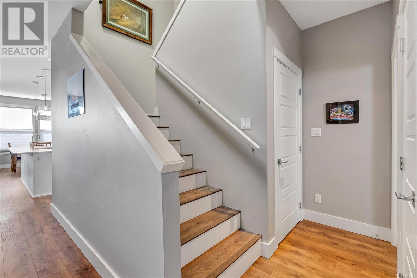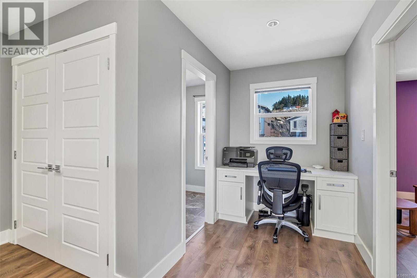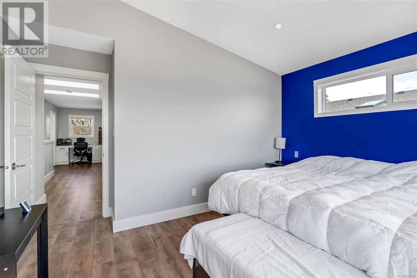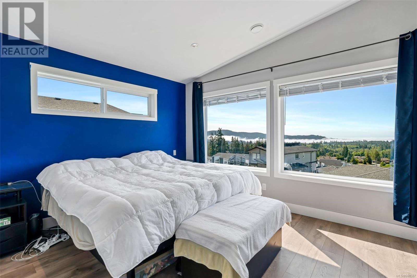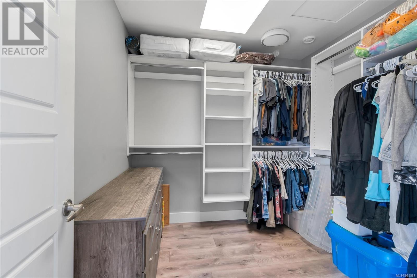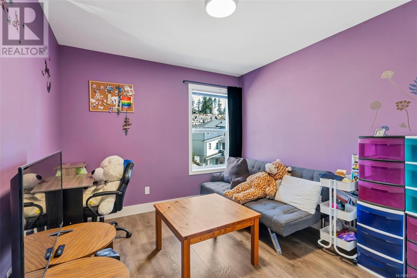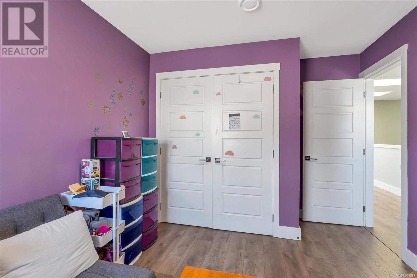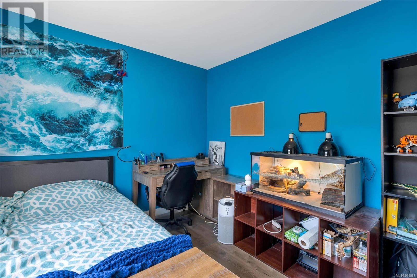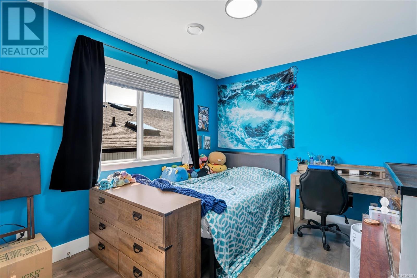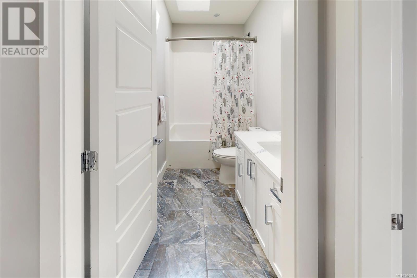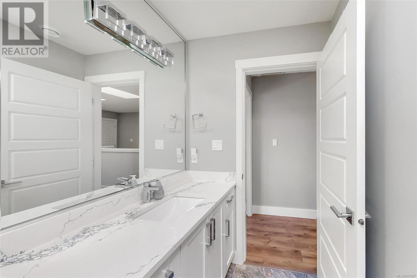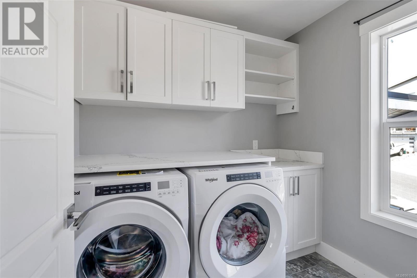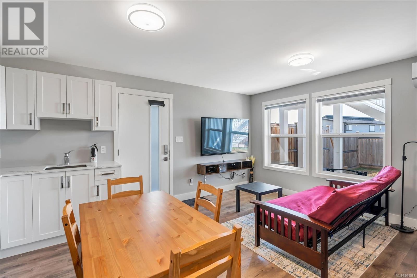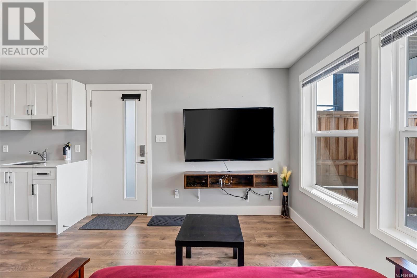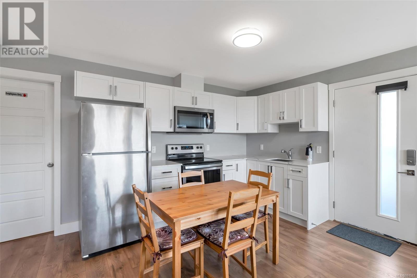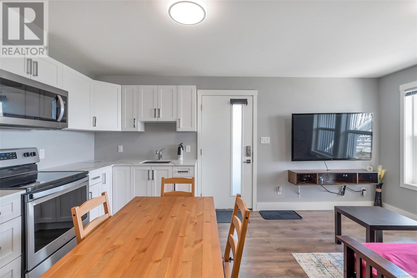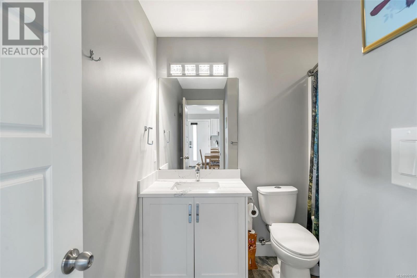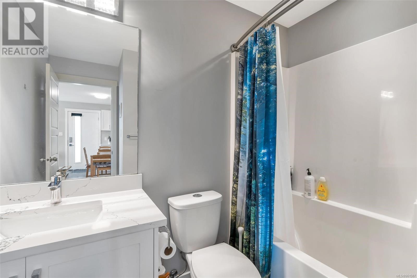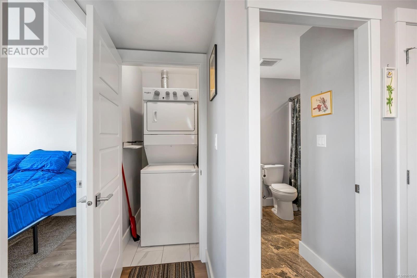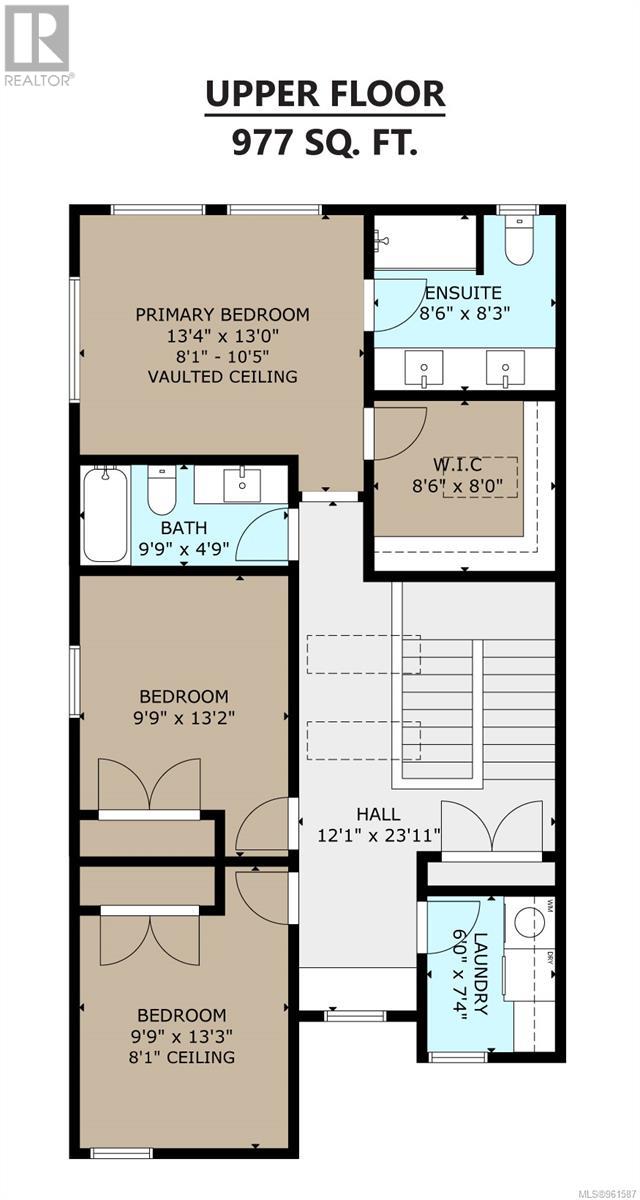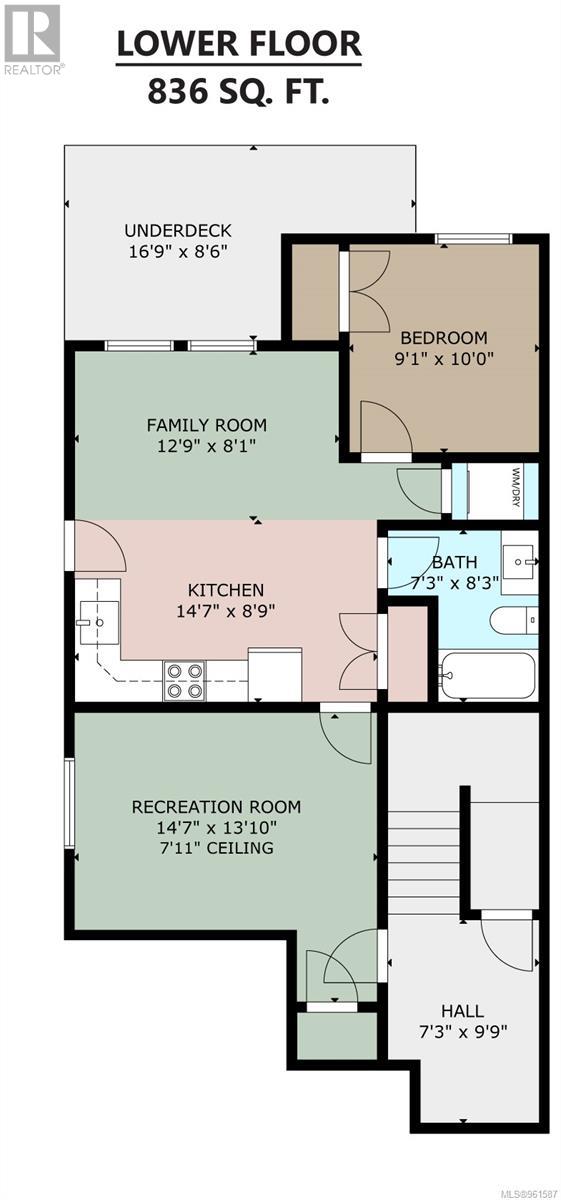7027 Brailsford Pl Sooke, British Columbia V9Z 1J7
$884,900
This 2020-built Strata Duplex features a versatile floorplan suitable for accommodating several generations of the family. The lower level can serve as a 1 or 2-bedroom self-contained suite. Clean contemporary design, state-of-the-art technology, and eco-friendly materials define this fantastic strata Duplex. Solar panels, EV charging capability, and a heat pump contribute to cost-effective year-round comfort. Enjoy stunning views over the Sooke Basin, East Sooke Point, Juan de Fuca Strait, and the snow-capped Olympic Mountains. The main floor boasts an open-concept ''Greatroom,'' a versatile den or 6th bedroom, a guest bath, and access to the fully fenced back yard, while the upper level offers 3 bedrooms, 2 baths, and a laundry room. The primary suite features incredible views, vaulted ceilings, a luxurious en-suite bath, and a spacious walk-in closet, all contributing to a luxurious living experience. (id:29647)
Property Details
| MLS® Number | 961587 |
| Property Type | Single Family |
| Neigbourhood | Broomhill |
| Community Features | Pets Allowed, Family Oriented |
| Features | Other |
| Parking Space Total | 3 |
| Plan | Eps6156 |
| Structure | Patio(s) |
| View Type | Mountain View, Ocean View |
Building
| Bathroom Total | 4 |
| Bedrooms Total | 6 |
| Architectural Style | Contemporary |
| Constructed Date | 2020 |
| Cooling Type | Air Conditioned |
| Fireplace Present | Yes |
| Fireplace Total | 1 |
| Heating Fuel | Electric |
| Heating Type | Heat Pump |
| Size Interior | 2861 Sqft |
| Total Finished Area | 2675 Sqft |
| Type | Duplex |
Land
| Access Type | Road Access |
| Acreage | No |
| Size Irregular | 7029 |
| Size Total | 7029 Sqft |
| Size Total Text | 7029 Sqft |
| Zoning Description | R-3 |
| Zoning Type | Residential |
Rooms
| Level | Type | Length | Width | Dimensions |
|---|---|---|---|---|
| Second Level | Laundry Room | 8'0 x 7'4 | ||
| Second Level | Bedroom | 9'9 x 13'3 | ||
| Second Level | Bathroom | 4-Piece | ||
| Second Level | Bedroom | 9'9 x 13'2 | ||
| Second Level | Ensuite | 4-Piece | ||
| Second Level | Primary Bedroom | 13'4 x 13'0 | ||
| Lower Level | Patio | 16'9 x 8'6 | ||
| Lower Level | Storage | 7'3 x 9'9 | ||
| Lower Level | Laundry Room | 3'0 x 3'0 | ||
| Main Level | Living Room | 13'6 x 16'10 | ||
| Main Level | Dining Room | 11'9 x 8'7 | ||
| Main Level | Kitchen | 9'2 x 13'6 | ||
| Main Level | Bedroom | 9'10 x 11'0 | ||
| Main Level | Bathroom | 2-Piece | ||
| Main Level | Entrance | 12'4 x 17'7 |
https://www.realtor.ca/real-estate/26815700/7027-brailsford-pl-sooke-broomhill

110 - 4460 Chatterton Way
Victoria, British Columbia V8X 5J2
(250) 477-5353
(800) 461-5353
(250) 477-3328
www.rlpvictoria.com/

110 - 4460 Chatterton Way
Victoria, British Columbia V8X 5J2
(250) 477-5353
(800) 461-5353
(250) 477-3328
www.rlpvictoria.com/
Interested?
Contact us for more information


