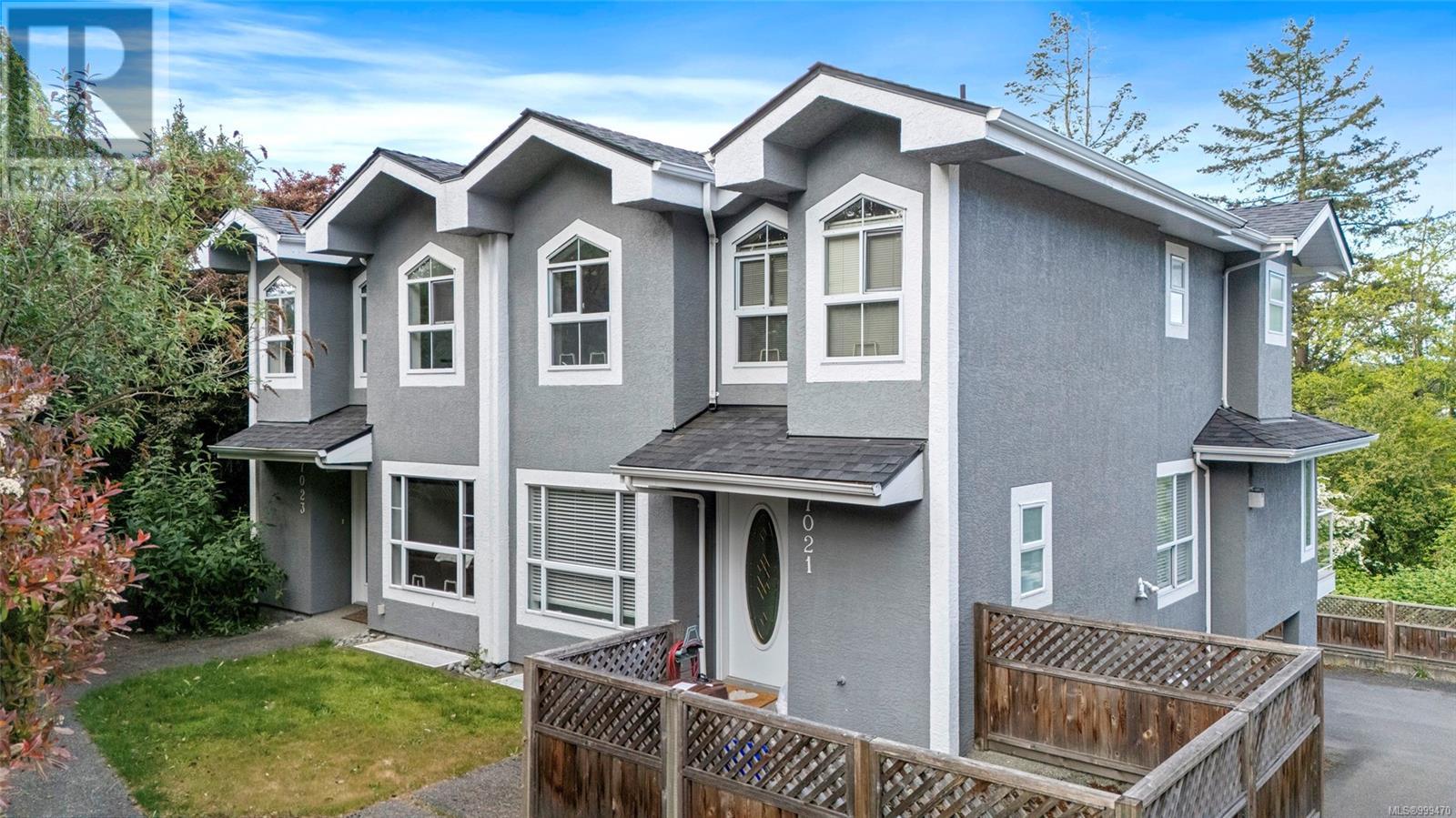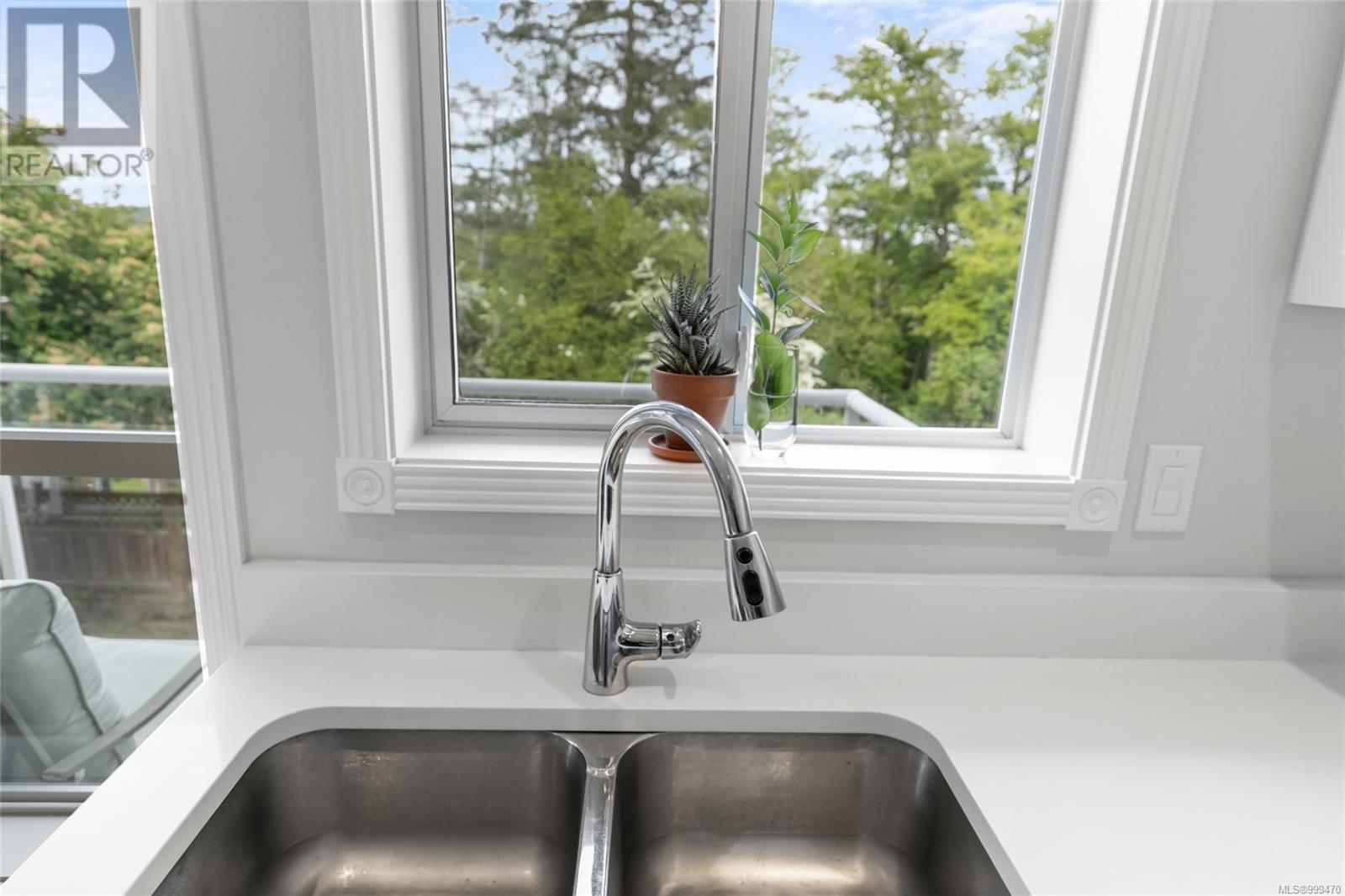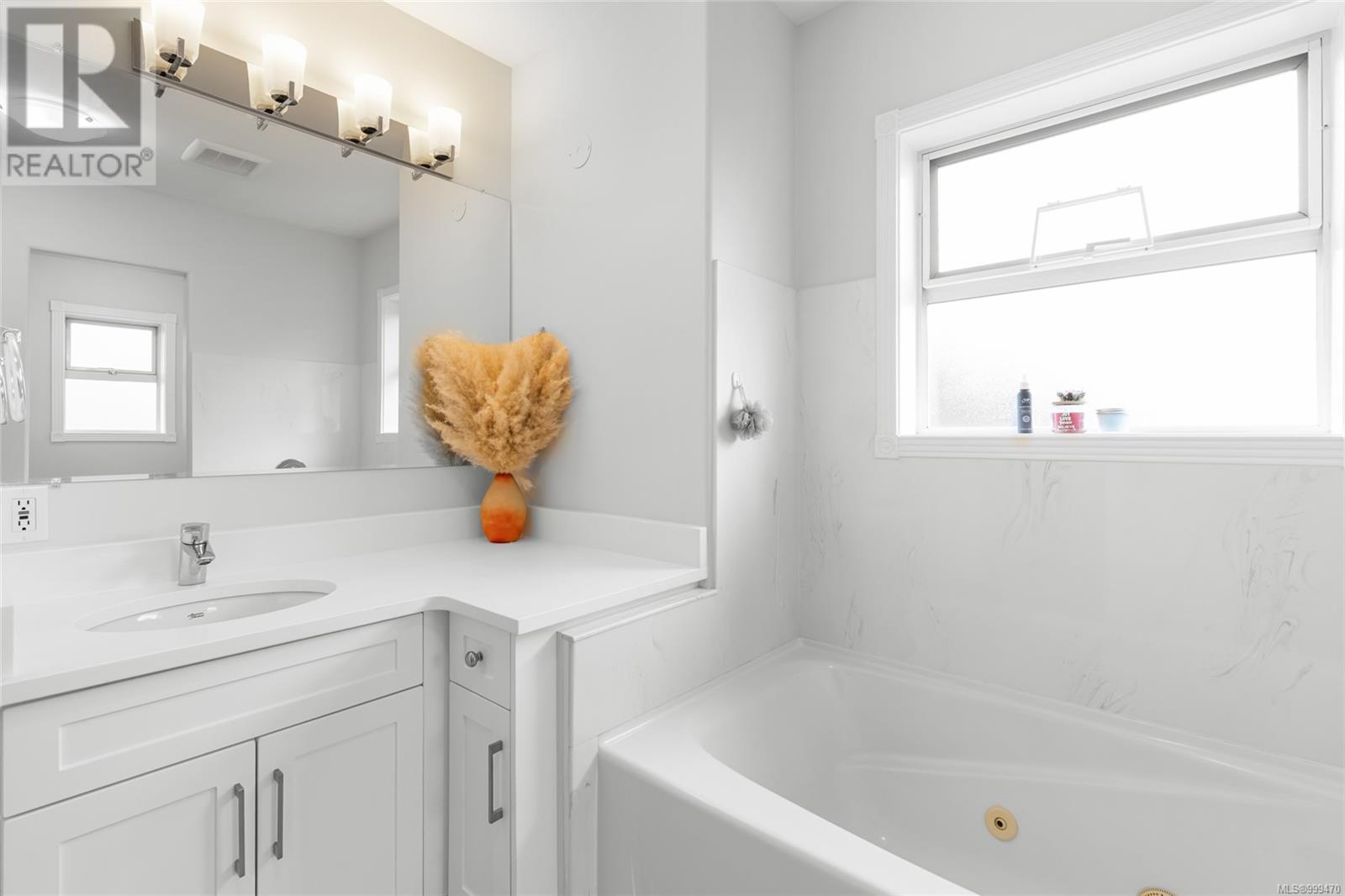7023 East Saanich Rd Central Saanich, British Columbia V8M 1Y3
$748,000Maintenance,
$508.21 Monthly
Maintenance,
$508.21 MonthlyFully renovated in 2020, this spacious 4 bed, 3 bath townhouse offers over 1,800 sq ft of stylish living. The main level features a gas fireplace, open living/dining, and a modern kitchen with new appliances, counters, and millwork—plus access to a sunny BBQ deck. Upstairs has 3 bedrooms, 2 updated 4-piece baths including ensuite, and in-unit laundry. Downstairs offers a large 4th bedroom with walk-in closet, or use as a media room with storage. Double carport and mudroom entry add convenience. Located near Island View Beach, Mitchell’s Farm, Keating shopping, and just minutes to Sidney, Brentwood Bay, and Saanichton. Quick highway access makes commuting a breeze. Discover why the Saanich Peninsula is one of the Island’s most sought-after places to live! (id:29647)
Property Details
| MLS® Number | 999470 |
| Property Type | Single Family |
| Neigbourhood | Keating |
| Community Features | Pets Allowed, Family Oriented |
| Features | Level Lot, Wooded Area, Other |
| Parking Space Total | 2 |
| Plan | Vis4012 |
| Structure | Patio(s) |
Building
| Bathroom Total | 3 |
| Bedrooms Total | 4 |
| Constructed Date | 1996 |
| Cooling Type | None |
| Fireplace Present | Yes |
| Fireplace Total | 1 |
| Heating Fuel | Electric, Natural Gas |
| Heating Type | Baseboard Heaters |
| Size Interior | 1923 Sqft |
| Total Finished Area | 1833 Sqft |
| Type | Row / Townhouse |
Land
| Acreage | No |
| Size Irregular | 2445 |
| Size Total | 2445 Sqft |
| Size Total Text | 2445 Sqft |
| Zoning Type | Residential |
Rooms
| Level | Type | Length | Width | Dimensions |
|---|---|---|---|---|
| Second Level | Bedroom | 13' x 8' | ||
| Second Level | Bedroom | 13' x 10' | ||
| Second Level | Ensuite | 4-Piece | ||
| Second Level | Bathroom | 4-Piece | ||
| Second Level | Primary Bedroom | 12' x 12' | ||
| Lower Level | Bedroom | 16' x 12' | ||
| Lower Level | Entrance | 7' x 7' | ||
| Main Level | Bathroom | 2-Piece | ||
| Main Level | Kitchen | 15' x 8' | ||
| Main Level | Balcony | 15' x 5' | ||
| Main Level | Dining Room | 16' x 10' | ||
| Main Level | Living Room | 15' x 8' | ||
| Main Level | Patio | 9' x 7' | ||
| Main Level | Entrance | 5' x 3' |
https://www.realtor.ca/real-estate/28299754/7023-east-saanich-rd-central-saanich-keating

735 Humboldt St
Victoria, British Columbia V8W 1B1
(778) 433-8885
Interested?
Contact us for more information



































