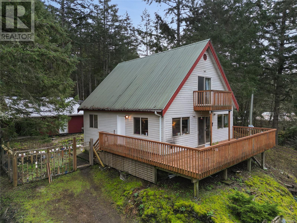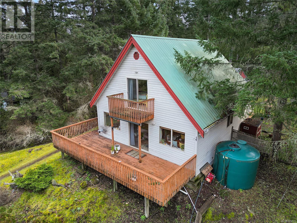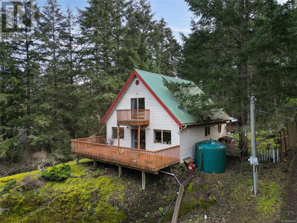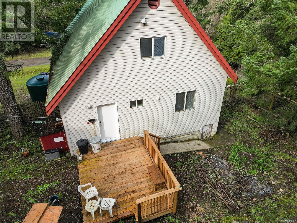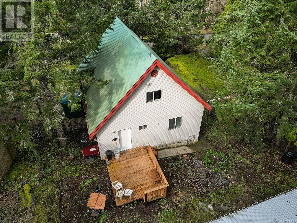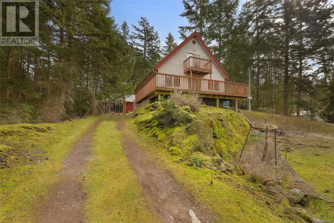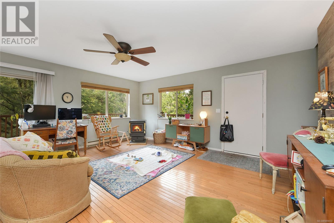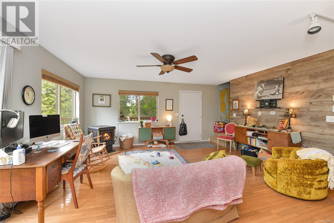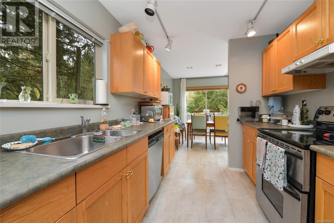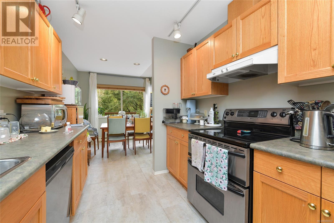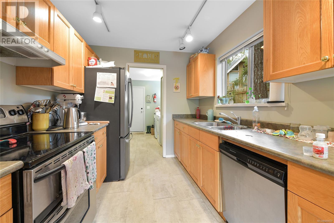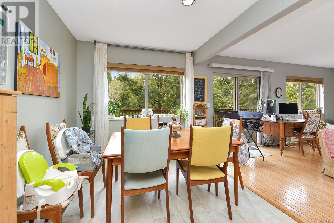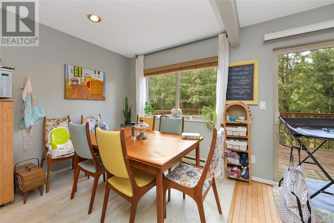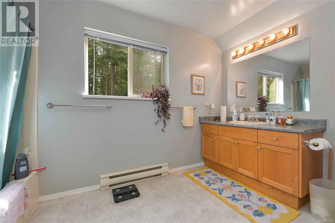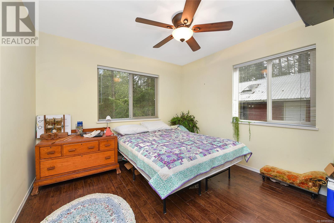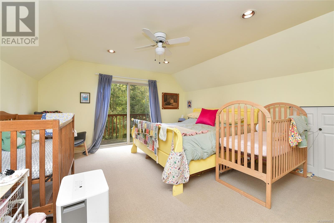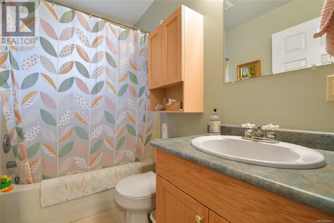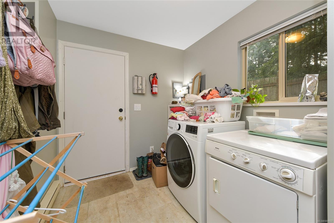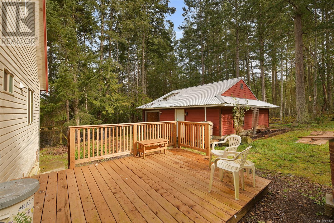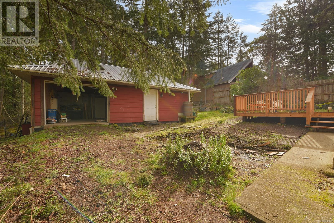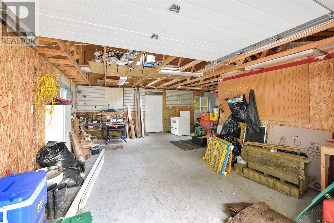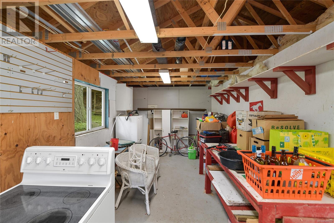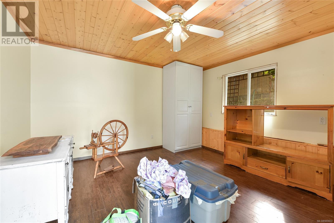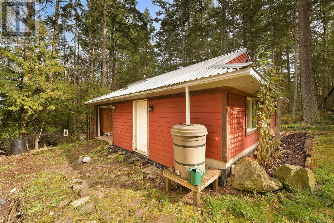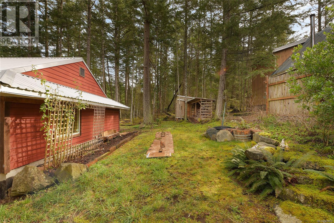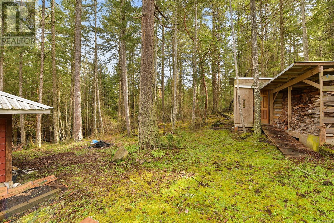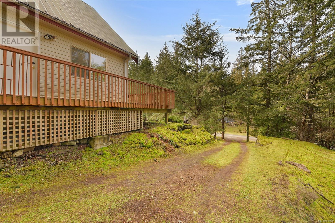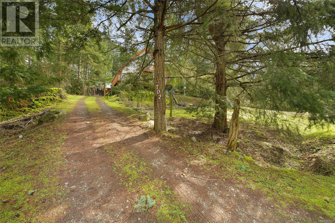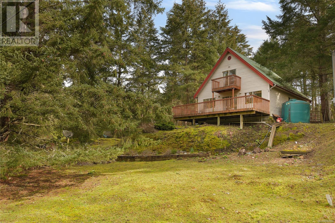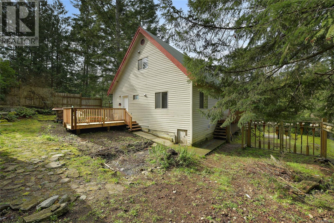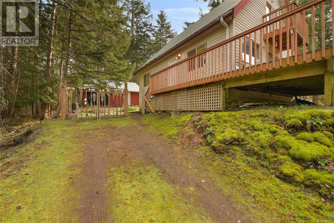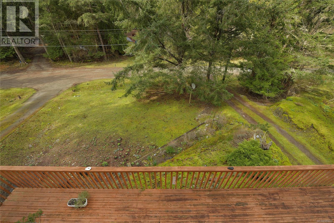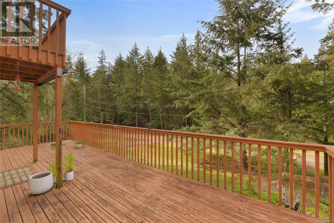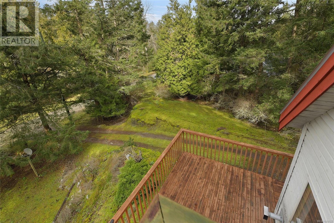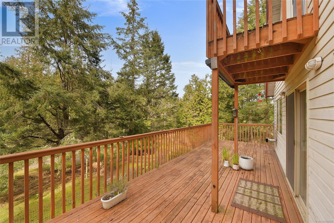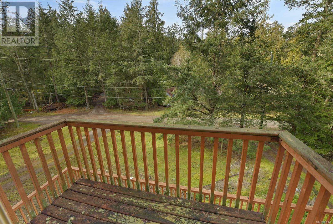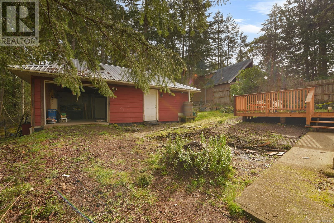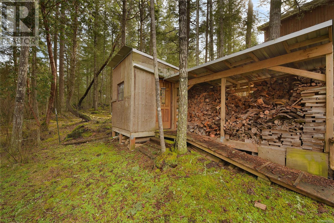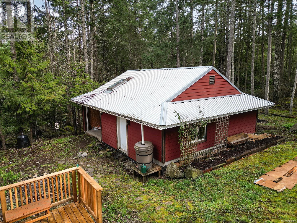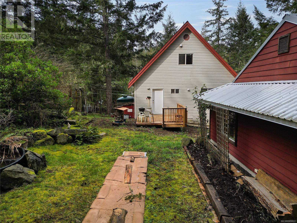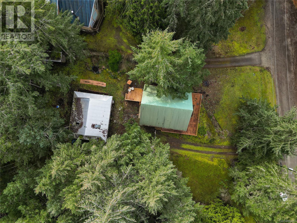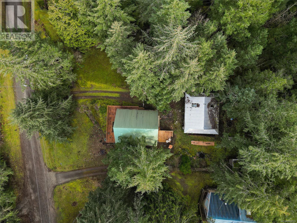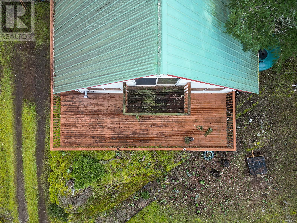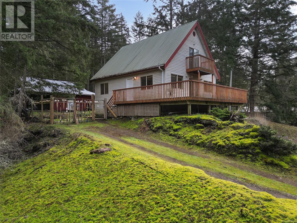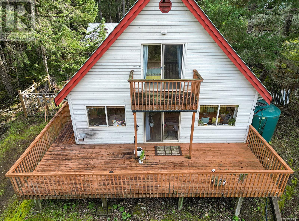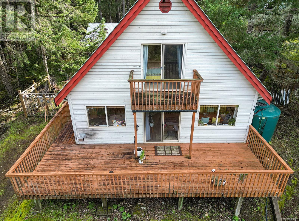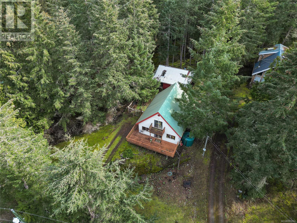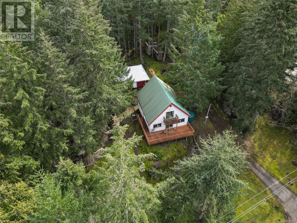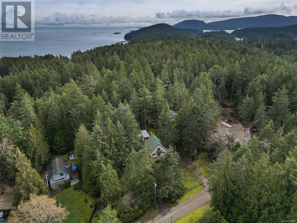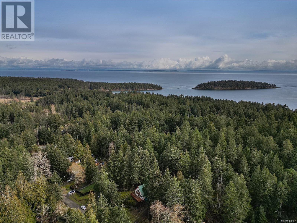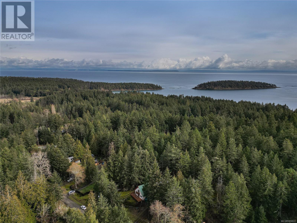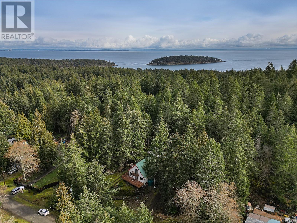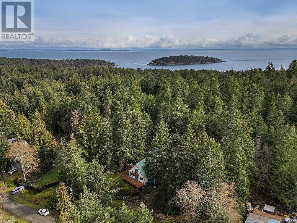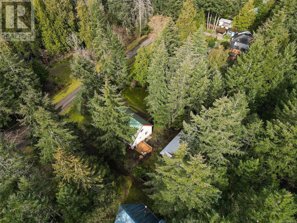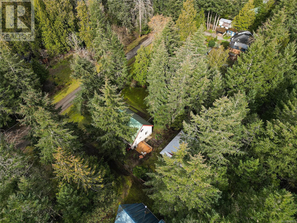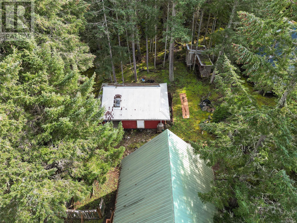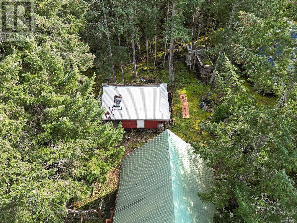702 Charter Rd Mayne Island, British Columbia V0N 2J1
$640,000
Looking for a revenue property, family home or island getaway? This 1297 sq ft home has a lot to offer, the whole upstairs is the primary bdrm & bthrm with plenty of storage. The main floor features a pleasing floor plan with a galley kitchen, open plan living & dining area. The 2nd bdrm, bthrm along with mud/laundry room complete this floor. An added bonus to this 0.29 acre property is a detached garage with separate a studio. The morning sun shines in this Bennett Bay backyard with room for garden beds & outdoor activities. The beach is just a stroll away! Priced to sell so make your appointment for a viewing quickly. Come Feel the Magic! (id:29647)
Property Details
| MLS® Number | 989822 |
| Property Type | Single Family |
| Neigbourhood | Mayne Island |
| Features | Other |
| Parking Space Total | 4 |
| Plan | Vip23100 |
Building
| Bathroom Total | 2 |
| Bedrooms Total | 2 |
| Appliances | Refrigerator, Stove, Washer, Dryer |
| Constructed Date | 1999 |
| Cooling Type | None |
| Fireplace Present | Yes |
| Fireplace Total | 1 |
| Heating Fuel | Electric, Wood |
| Heating Type | Baseboard Heaters |
| Size Interior | 1615 Sqft |
| Total Finished Area | 1297 Sqft |
| Type | House |
Land
| Access Type | Road Access |
| Acreage | No |
| Size Irregular | 12632 |
| Size Total | 12632 Sqft |
| Size Total Text | 12632 Sqft |
| Zoning Description | Sr |
| Zoning Type | Residential |
Rooms
| Level | Type | Length | Width | Dimensions |
|---|---|---|---|---|
| Second Level | Storage | 30'1 x 3'4 | ||
| Second Level | Storage | 17'1 x 3'4 | ||
| Second Level | Bathroom | 11'5 x 10'5 | ||
| Second Level | Primary Bedroom | 20'1 x 13'10 | ||
| Main Level | Bathroom | 7'1 x 4'11 | ||
| Main Level | Bedroom | 10'5 x 10'4 | ||
| Main Level | Laundry Room | 10'4 x 7'3 | ||
| Main Level | Kitchen | 10'4 x 8'2 | ||
| Main Level | Dining Room | 9'4 x 8'2 | ||
| Main Level | Living Room | 17'4 x 16'8 |
https://www.realtor.ca/real-estate/28020797/702-charter-rd-mayne-island-mayne-island

424 Fernhill Rd, Box 35, Box 35
Mayne Island, British Columbia V0N 2J0
(250) 539-3571
(250) 539-3581

424 Fernhill Rd, Box 35, Box 35
Mayne Island, British Columbia V0N 2J0
(250) 539-3571
(250) 539-3581
Interested?
Contact us for more information


