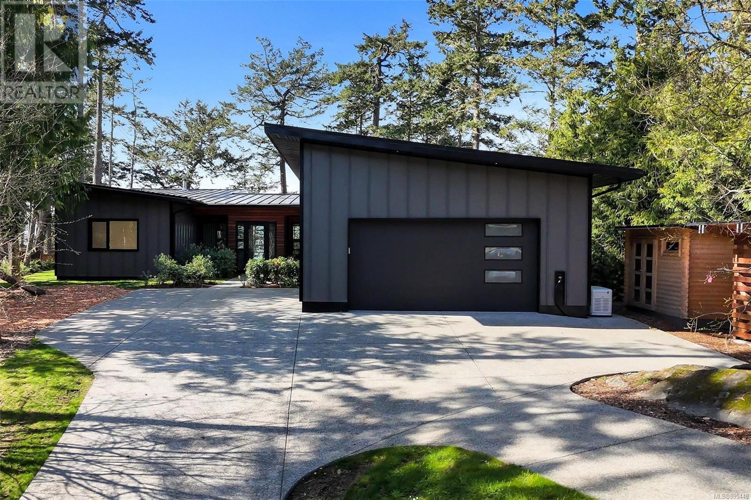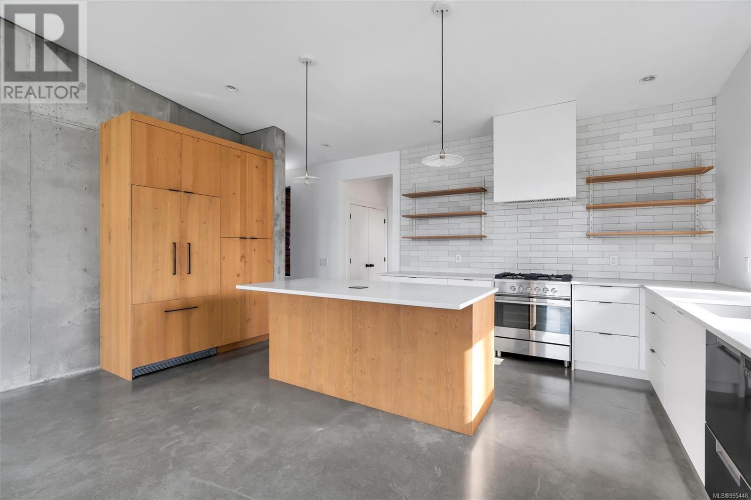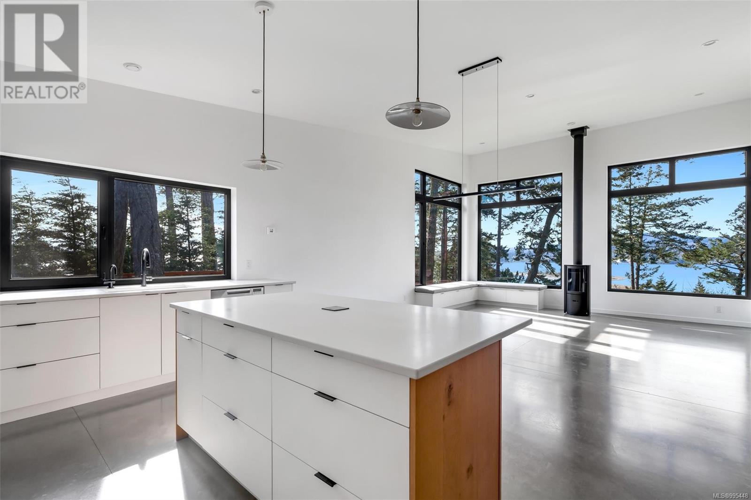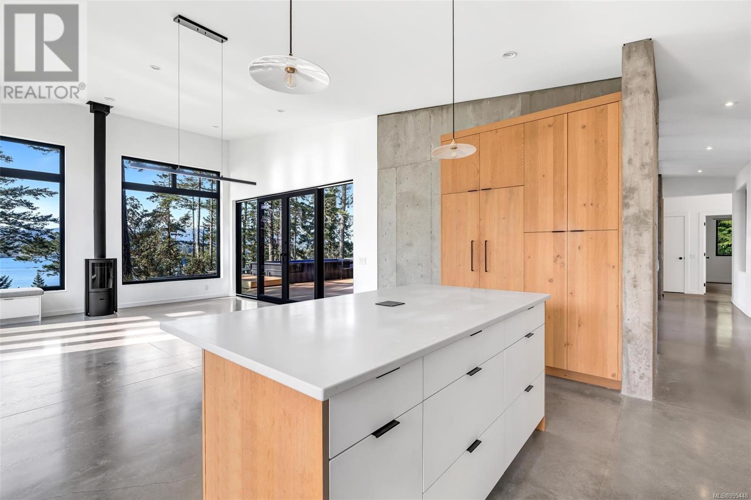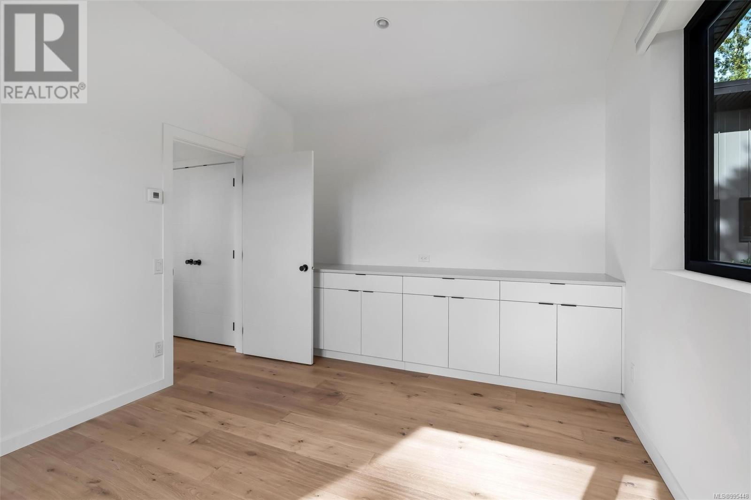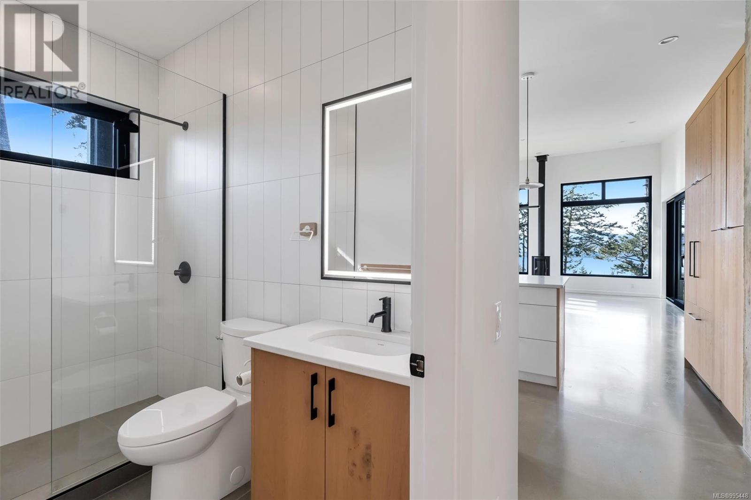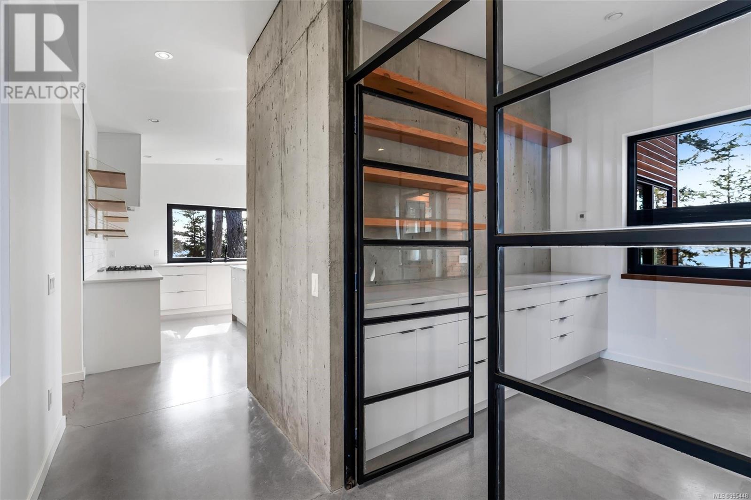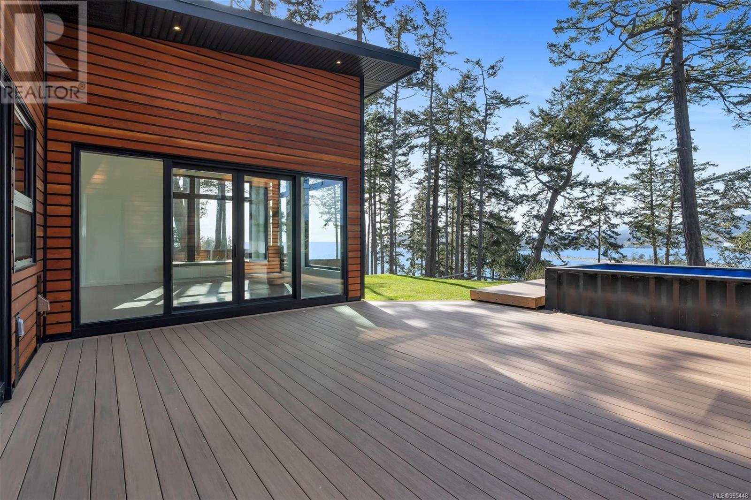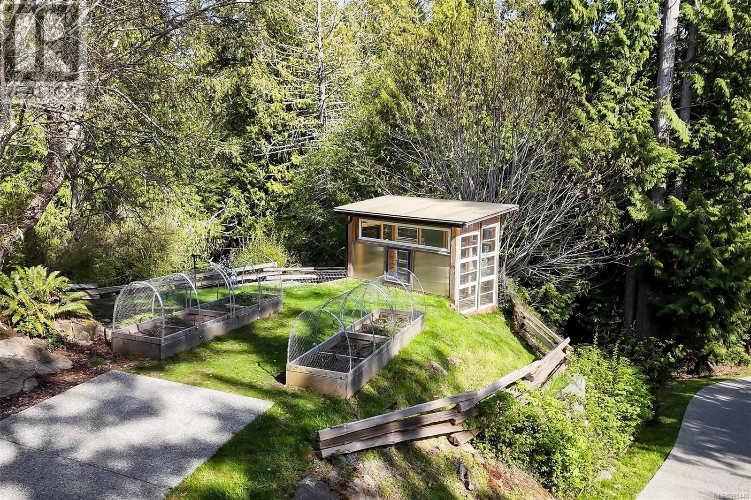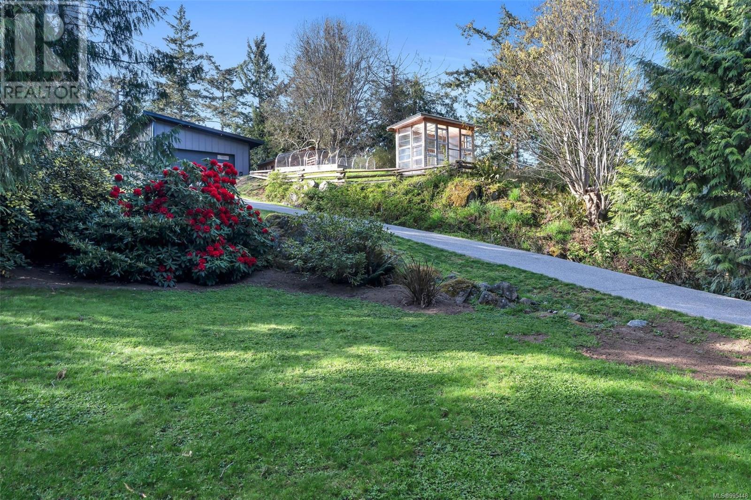7016 East Sooke Rd Sooke, British Columbia V9Z 1A8
$1,899,000
2022 WEST-FACING CUSTOM OCEANFRONT HOME! Sitting on 1.17 acres with panoramic 180° views of Whiffin Spit, Juan de Fuca Strait, and the Olympic Mountains. Designed for comfort and privacy, this freehold property is fully serviced with city water, 200 Amp power, underground utilities, and an automatic gate. A handcrafted cedar staircase leads directly to the ocean, where you’ll enjoy private beach access with no public access. Inside, the home features soaring vaulted ceilings, radiant in-floor heating fueled by an on-demand propane boiler, and floor-to-ceiling ocean views from every room. Two versatile office/studios, a swimlane Modpool, and an 835 sq/ft garage with vaulted ceilings offers space and functionality. Quality finishes incl: polished concrete, engineered hardwood, and ceramic tile. Exterior metal cladding ensures durability, and the established gardens feature fruit trees, berries, a greenhouse, and irrigation. Secure your piece of Supernatural Vancouver Island today! (id:29647)
Property Details
| MLS® Number | 995448 |
| Property Type | Single Family |
| Neigbourhood | East Sooke |
| Features | Acreage, Irregular Lot Size, Other |
| Parking Space Total | 4 |
| Plan | Vip5313 |
| View Type | Mountain View, Ocean View |
| Water Front Type | Waterfront On Ocean |
Building
| Bathroom Total | 3 |
| Bedrooms Total | 4 |
| Architectural Style | Westcoast |
| Constructed Date | 2022 |
| Cooling Type | Air Conditioned |
| Fireplace Present | Yes |
| Fireplace Total | 1 |
| Heating Fuel | Propane, Other |
| Heating Type | Hot Water |
| Size Interior | 2408 Sqft |
| Total Finished Area | 2408 Sqft |
| Type | House |
Land
| Access Type | Road Access |
| Acreage | Yes |
| Size Irregular | 1.17 |
| Size Total | 1.17 Ac |
| Size Total Text | 1.17 Ac |
| Zoning Description | Rr-6 |
| Zoning Type | Residential |
Rooms
| Level | Type | Length | Width | Dimensions |
|---|---|---|---|---|
| Main Level | Bathroom | 3-Piece | ||
| Main Level | Bathroom | 4-Piece | ||
| Main Level | Ensuite | 5-Piece | ||
| Main Level | Laundry Room | 11 ft | 9 ft | 11 ft x 9 ft |
| Main Level | Entrance | 24 ft | 10 ft | 24 ft x 10 ft |
| Main Level | Bedroom | 14 ft | 11 ft | 14 ft x 11 ft |
| Main Level | Bedroom | 12 ft | 11 ft | 12 ft x 11 ft |
| Main Level | Bedroom | 12 ft | 12 ft | 12 ft x 12 ft |
| Main Level | Primary Bedroom | 14 ft | 11 ft | 14 ft x 11 ft |
| Main Level | Office | 11 ft | 10 ft | 11 ft x 10 ft |
| Main Level | Office | 11 ft | 10 ft | 11 ft x 10 ft |
| Main Level | Kitchen | 18 ft | 11 ft | 18 ft x 11 ft |
| Main Level | Living Room/dining Room | 20 ft | 18 ft | 20 ft x 18 ft |
https://www.realtor.ca/real-estate/28169696/7016-east-sooke-rd-sooke-east-sooke

752 Douglas St
Victoria, British Columbia V8W 3M6
(250) 380-3933
(250) 380-3939

752 Douglas St
Victoria, British Columbia V8W 3M6
(250) 380-3933
(250) 380-3939

752 Douglas St
Victoria, British Columbia V8W 3M6
(250) 380-3933
(250) 380-3939
Interested?
Contact us for more information


