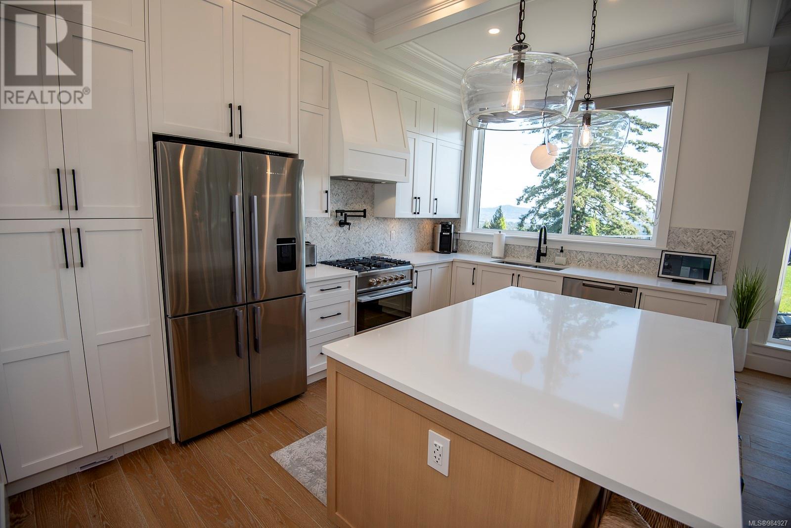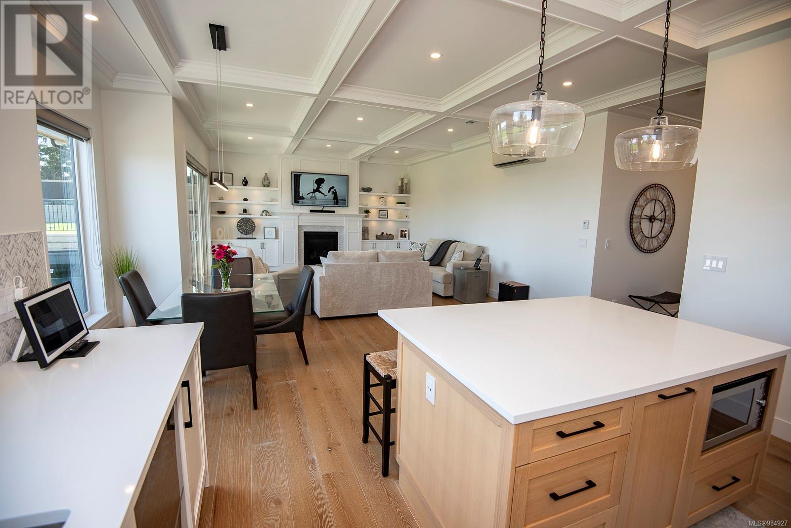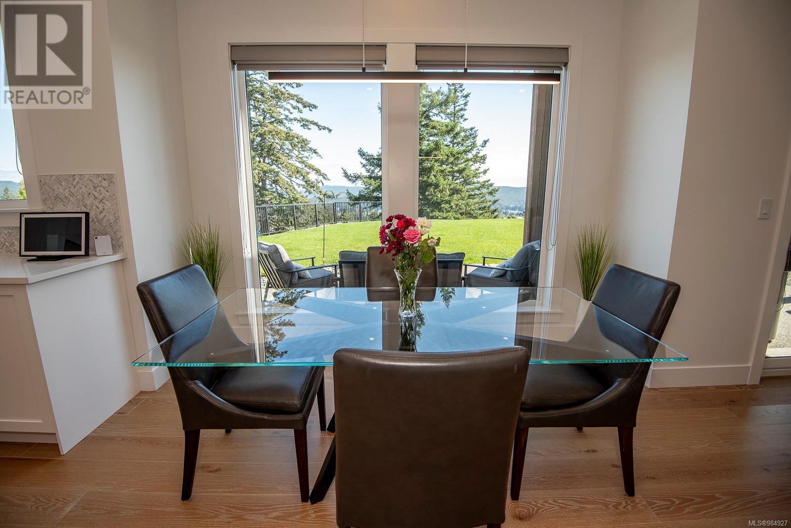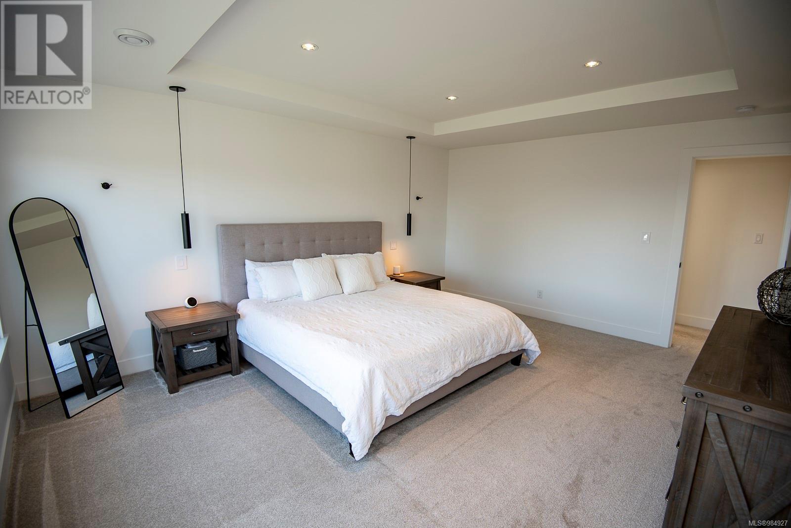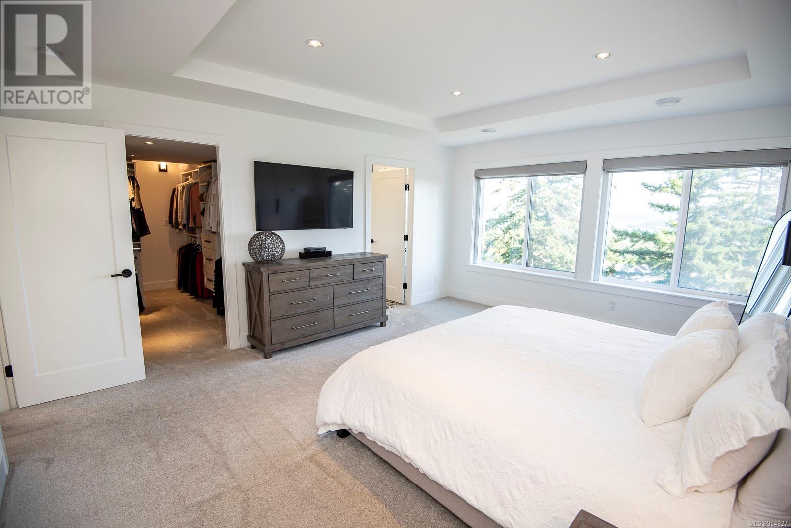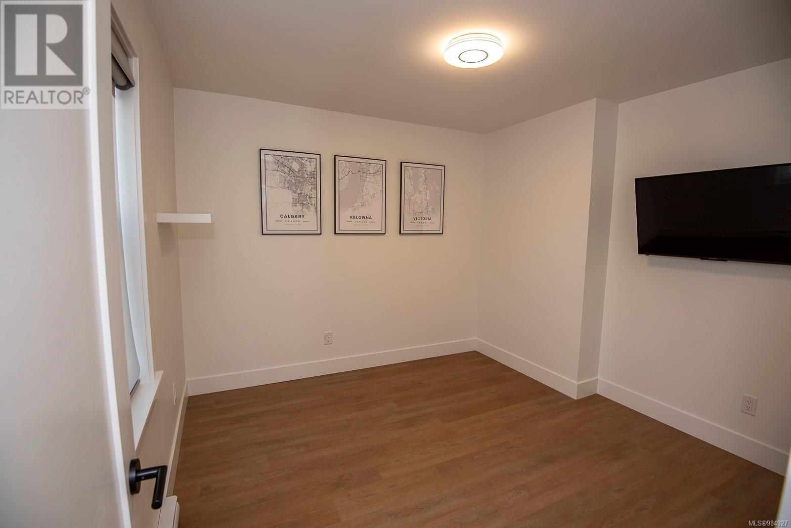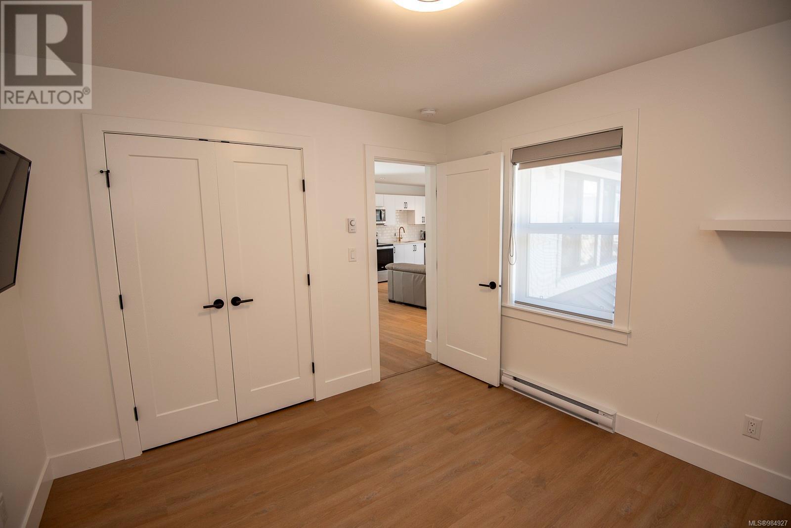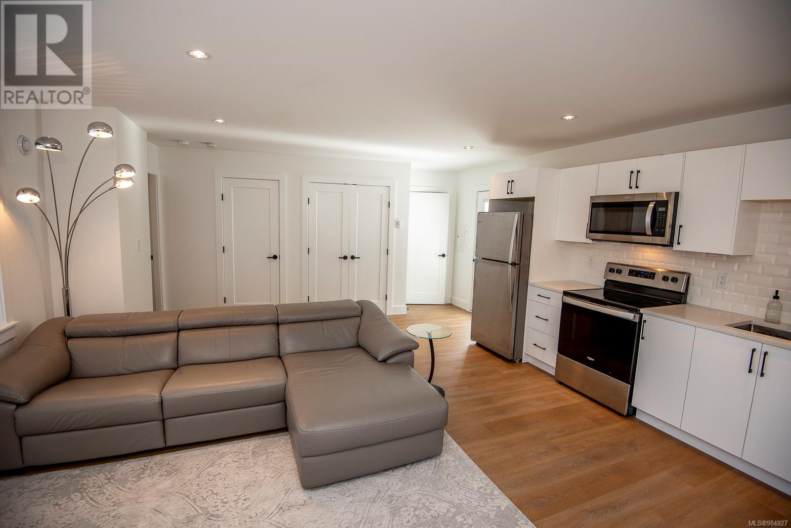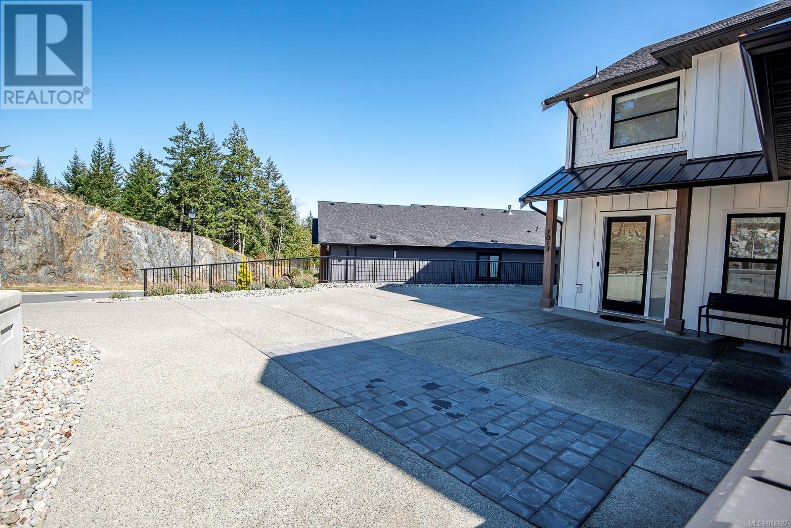7013 Clarkson Pl Sooke, British Columbia V9Z 1M4
$1,424,000
This lovely 2022 blt residence offers over 3000 sq. ft. of beautifully finished living area plus gorgeous southerly views to the Sooke Basin & the mountains beyond. Bright & spacious main floor has 10’ ceilings, over-height interior doors plus lots of oversized windows which offer views from the entertainment sized living rm (gas fireplace & easy access to the spacious south facing rear yard), the dining area & the “cook’s” kitchen w/Fisher & Paykel appliances, quartz counters, spacious island. The 4th bdrm & a 4 pc bath w/heated floors complete this floor. Upstairs are 3 more bdrms (17’ primary bdrm w/views, walk-in closet & 5 pc ensuite bath), a 4 pc bath & a big laundry rm w/wash sink. Separate, legal, 1 bdrm suite w/laundry over the double garage. Engineered wood floors, coffered ceilings, heat pump, on-demand gas fired hot water, B/I vacuum, rough-in for EV charging, lots of parking, close to all the amenities Sooke has to offer. Lots to like here, come & see! (id:29647)
Property Details
| MLS® Number | 984927 |
| Property Type | Single Family |
| Neigbourhood | Broomhill |
| Features | Level Lot, Southern Exposure, Other, Pie |
| Parking Space Total | 4 |
| View Type | City View, Mountain View, Ocean View |
Building
| Bathroom Total | 4 |
| Bedrooms Total | 5 |
| Constructed Date | 2022 |
| Cooling Type | Air Conditioned |
| Fireplace Present | Yes |
| Fireplace Total | 1 |
| Heating Fuel | Electric, Natural Gas, Other |
| Heating Type | Baseboard Heaters, Heat Pump |
| Size Interior | 3031 Sqft |
| Total Finished Area | 3031 Sqft |
| Type | House |
Land
| Access Type | Road Access |
| Acreage | No |
| Size Irregular | 9148 |
| Size Total | 9148 Sqft |
| Size Total Text | 9148 Sqft |
| Zoning Type | Residential |
Rooms
| Level | Type | Length | Width | Dimensions |
|---|---|---|---|---|
| Second Level | Laundry Room | 4 ft | 3 ft | 4 ft x 3 ft |
| Second Level | Laundry Room | 12 ft | 9 ft | 12 ft x 9 ft |
| Second Level | Bathroom | 8 ft | 6 ft | 8 ft x 6 ft |
| Second Level | Bedroom | 12 ft | 9 ft | 12 ft x 9 ft |
| Second Level | Bedroom | 12 ft | 10 ft | 12 ft x 10 ft |
| Second Level | Ensuite | 12 ft | 9 ft | 12 ft x 9 ft |
| Second Level | Primary Bedroom | 17 ft | 14 ft | 17 ft x 14 ft |
| Main Level | Bathroom | 9 ft | 5 ft | 9 ft x 5 ft |
| Main Level | Bedroom | 18 ft | 16 ft | 18 ft x 16 ft |
| Main Level | Kitchen | 14 ft | 10 ft | 14 ft x 10 ft |
| Main Level | Dining Room | 19 ft | 11 ft | 19 ft x 11 ft |
| Main Level | Living Room | 17 ft | 15 ft | 17 ft x 15 ft |
| Main Level | Entrance | 13 ft | 7 ft | 13 ft x 7 ft |
https://www.realtor.ca/real-estate/27822310/7013-clarkson-pl-sooke-broomhill

#202-3795 Carey Rd
Victoria, British Columbia V8Z 6T8
(250) 477-7291
(800) 668-2272
(250) 477-3161
www.dfh.ca/
Interested?
Contact us for more information












