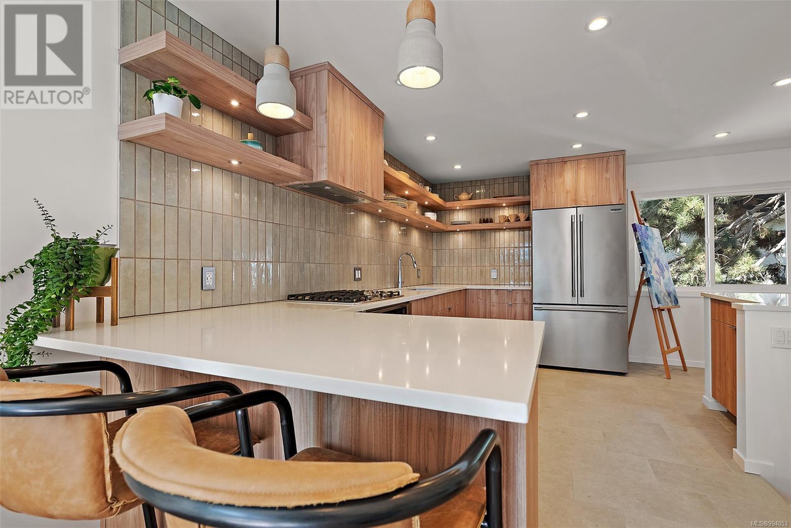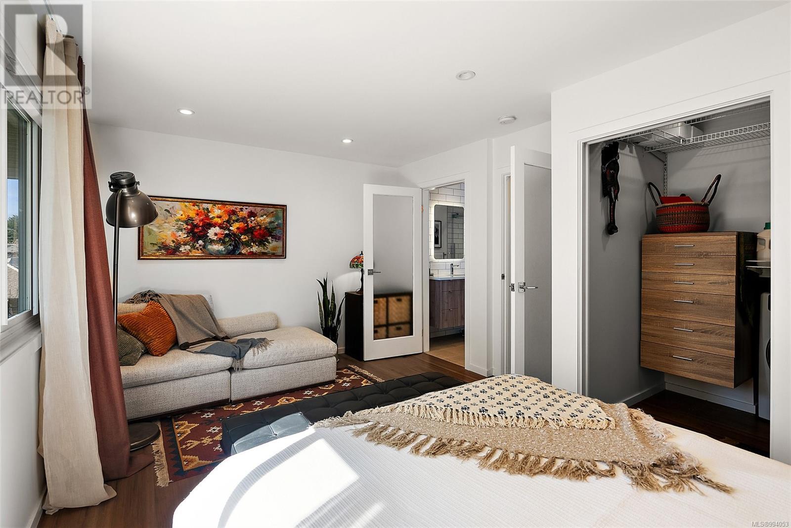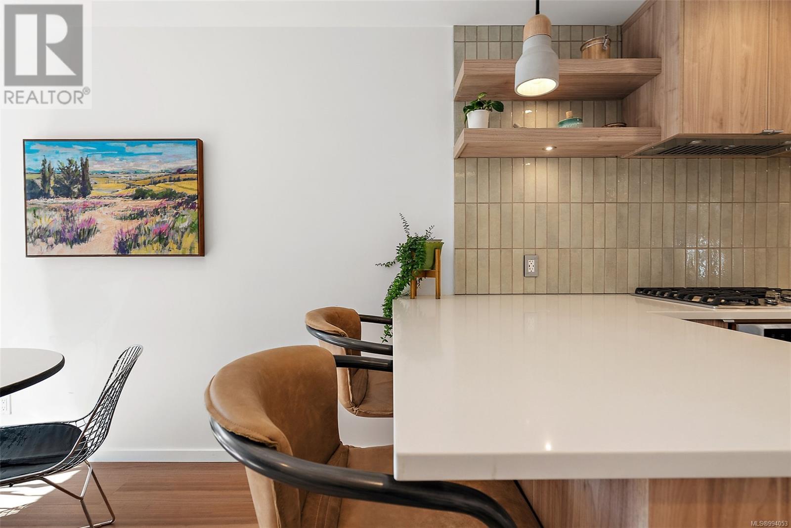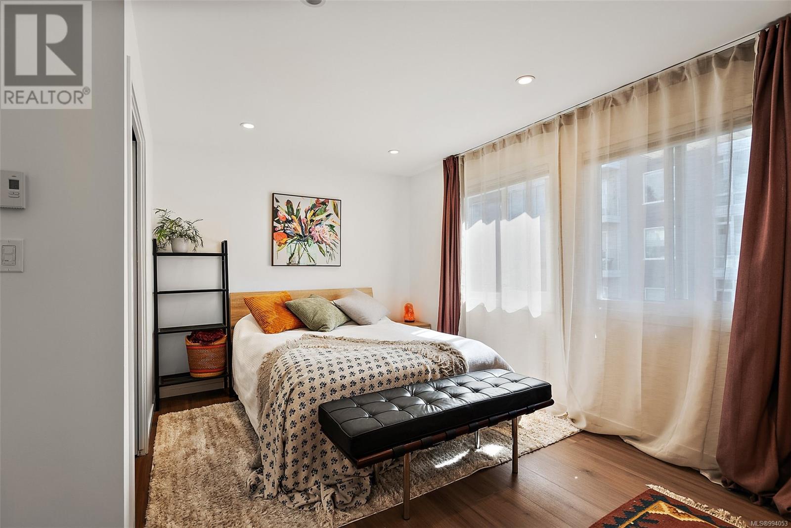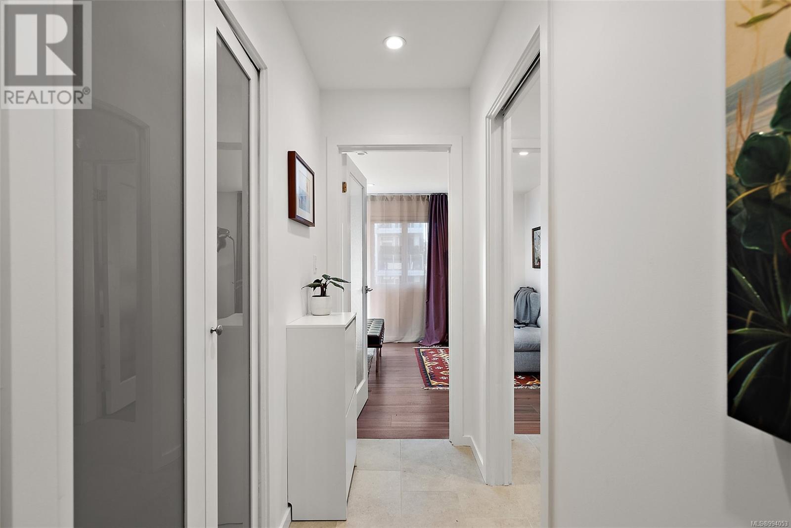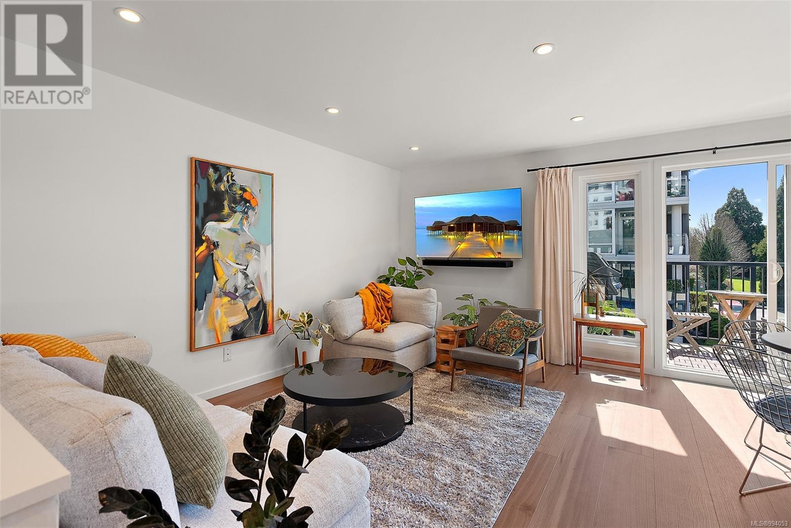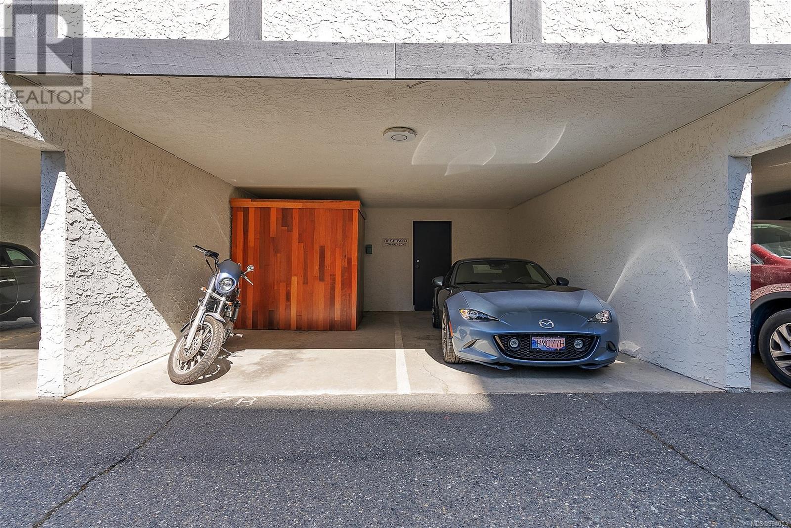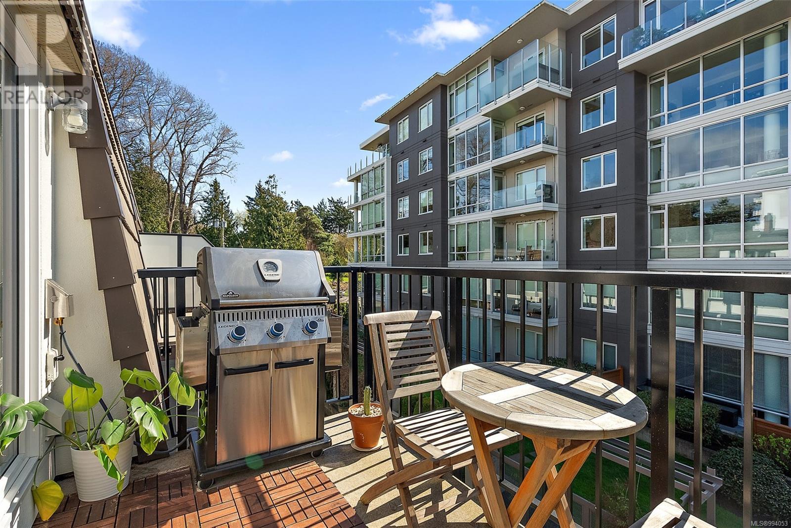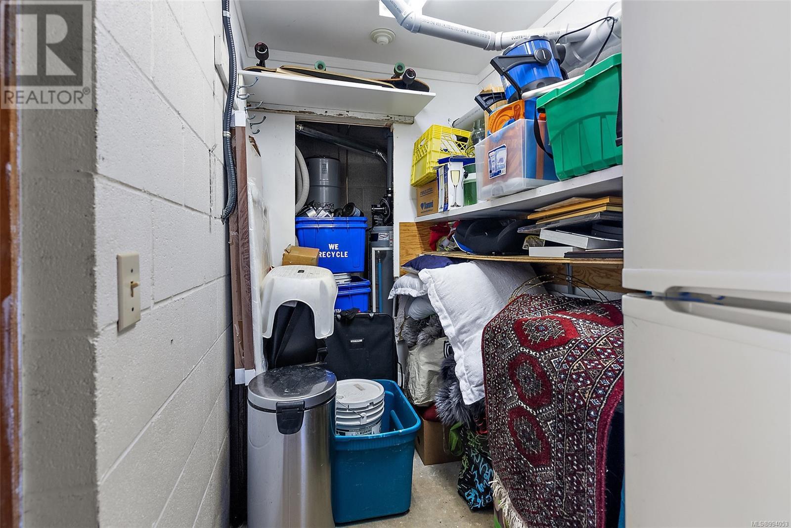7 210 Douglas St Victoria, British Columbia V8V 2P2
$749,000Maintenance,
$480 Monthly
Maintenance,
$480 MonthlyPrime location in James Bay, just across from Beacon Hill Park and two blocks to Dallas Road & the Salish Sea, with parks and beaches at your doorstep! This pet-friendly townhouse has undergone a complete renovation, including a brand-new kitchen, bathroom, flooring, pot lights, and more (ask for the full upgrade list). The floor plan has been reimagined to feature one spacious primary bedroom with a cheater en-suite and walk-in closet with laundry, offering a unique, functional layout. For those who love gas, enjoy a gas cooktop, gas roughed-in to the living room for your choice of fireplace, and gas hookup on the balcony for your BBQ. With southern exposure, this home is filled with natural light, creating a warm and inviting space for both entertaining and relaxation. Just minutes from Cook Street Village, James Bay Square, Downtown Victoria, the Inner Harbor, and Fisherman’s Wharf – the ideal home for discerning buyers! EV charging, TWO parking stalls in your very own carport! (id:29647)
Open House
This property has open houses!
11:00 am
Ends at:12:30 pm
Open House hosted by Dustin McDowell
2:00 pm
Ends at:4:00 pm
Open House hosted by Aaron Lind
12:00 pm
Ends at:1:30 pm
Open House hosted by Andrew Roberts
Property Details
| MLS® Number | 994053 |
| Property Type | Single Family |
| Neigbourhood | James Bay |
| Community Name | Park Lane Mews |
| Community Features | Pets Allowed, Family Oriented |
| Features | Central Location, Level Lot, Park Setting, Southern Exposure, Other |
| Parking Space Total | 2 |
| Plan | Vis418 |
Building
| Bathroom Total | 1 |
| Bedrooms Total | 1 |
| Appliances | Refrigerator, Stove, Washer, Dryer |
| Constructed Date | 1976 |
| Cooling Type | None |
| Fireplace Present | Yes |
| Fireplace Total | 1 |
| Heating Fuel | Electric, Natural Gas |
| Heating Type | Baseboard Heaters |
| Size Interior | 1323 Sqft |
| Total Finished Area | 828 Sqft |
| Type | Row / Townhouse |
Parking
| Carport |
Land
| Access Type | Road Access |
| Acreage | No |
| Size Irregular | 835 |
| Size Total | 835 Sqft |
| Size Total Text | 835 Sqft |
| Zoning Type | Residential |
Rooms
| Level | Type | Length | Width | Dimensions |
|---|---|---|---|---|
| Lower Level | Bathroom | 4-Piece | ||
| Lower Level | Primary Bedroom | 16'4 x 11'0 | ||
| Lower Level | Entrance | 10' x 4' | ||
| Main Level | Kitchen | 9'1 x 15'0 | ||
| Main Level | Dining Room | 8'9 x 17'10 | ||
| Main Level | Living Room | 16'4 x 11'1 | ||
| Other | Storage | 10' x 5' |
https://www.realtor.ca/real-estate/28113364/7-210-douglas-st-victoria-james-bay

3194 Douglas St
Victoria, British Columbia V8Z 3K6
(250) 383-1500
(250) 383-1533
Interested?
Contact us for more information



