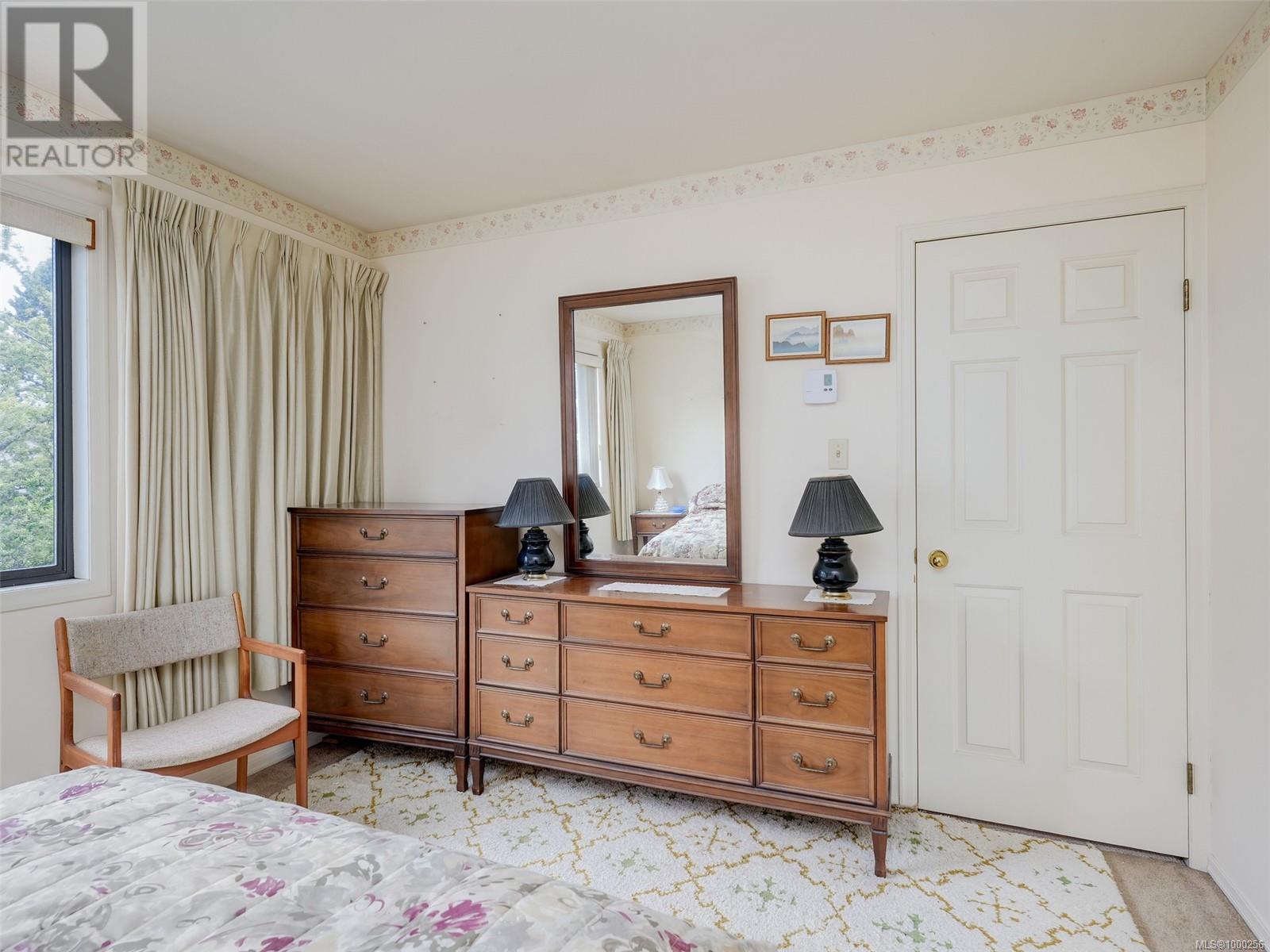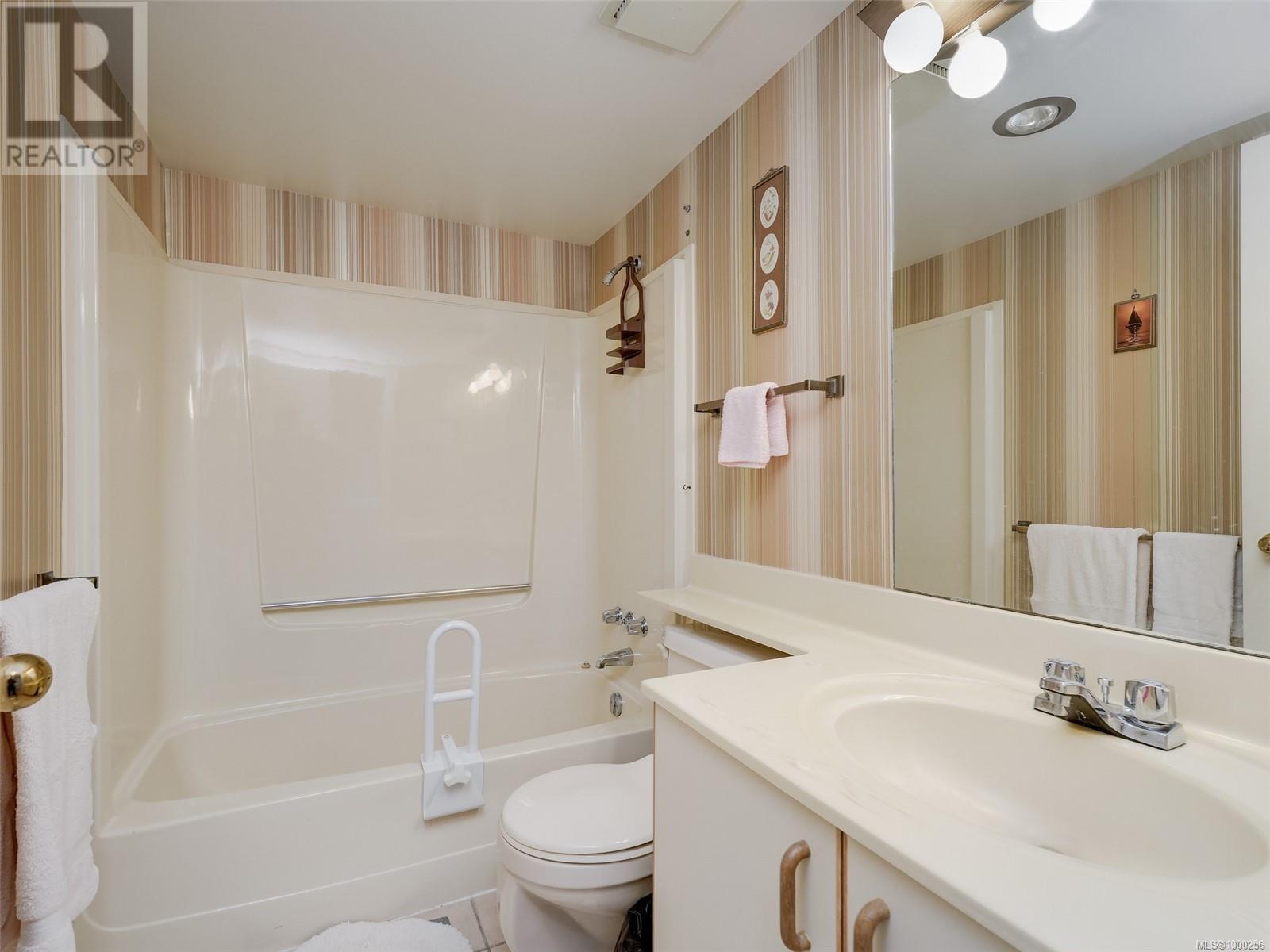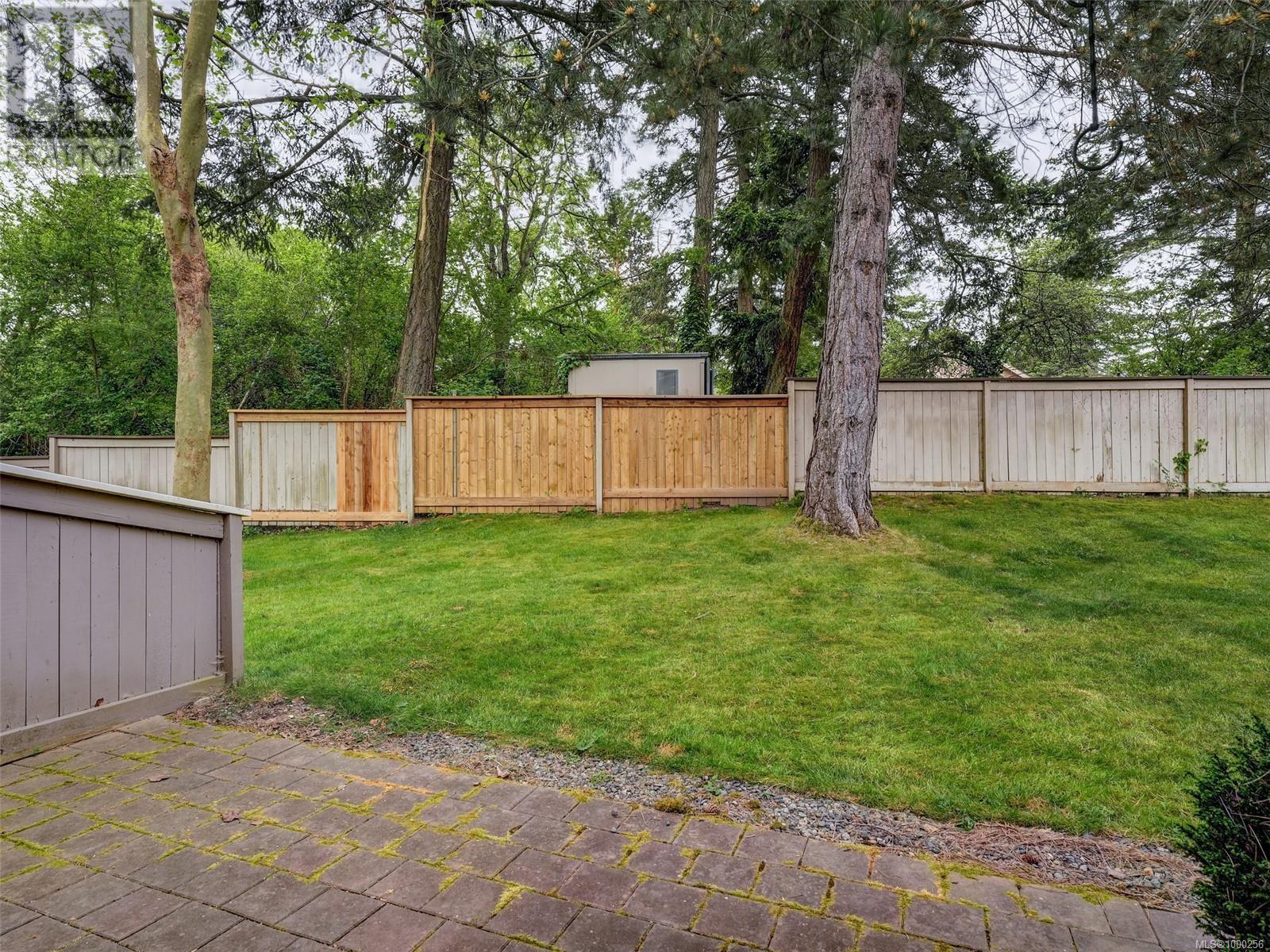7 1309 Mckenzie Ave Saanich, British Columbia V8P 2M1
$699,900Maintenance,
$530.35 Monthly
Maintenance,
$530.35 MonthlySaanich East townhome in a great location, close to local parks, shopping and schools. Just a short bike/bus ride to the University of Victoria and walking distance to PKOLS(Mt.Douglas), and Braefoot elementary school and park. Fantastic opportunity to own a large end unit in a private location in the complex with a south-facing limited common property backyard offering room for the pets and/or kids! You will love the floor plan with the eat in kitchen and generous living/dining area which opens out to the rear yard and patio, 2 piece powder room and a single garage w/storage shelving. The second level offers a primary suite with ensuite bath and walk in closet, a 2nd bedroom, 4 piece main bath and laundry closet. Think lifestyle, just a few steps from Root Cellar Green Grocers, Blenkinsop Golf course and driving range, Saanich Plaza mall, Lochside/Gallopping goose bike trails makes this home perfect for those who prefer active persuits! (id:29647)
Property Details
| MLS® Number | 1000256 |
| Property Type | Single Family |
| Neigbourhood | Cedar Hill |
| Community Name | Braefoot |
| Community Features | Pets Allowed, Family Oriented |
| Parking Space Total | 2 |
| Plan | Vis1369 |
Building
| Bathroom Total | 3 |
| Bedrooms Total | 2 |
| Constructed Date | 1984 |
| Cooling Type | None |
| Fireplace Present | Yes |
| Fireplace Total | 1 |
| Heating Type | Baseboard Heaters |
| Size Interior | 2800 Sqft |
| Total Finished Area | 1400 Sqft |
| Type | Row / Townhouse |
Land
| Acreage | No |
| Size Irregular | 1400 |
| Size Total | 1400 Sqft |
| Size Total Text | 1400 Sqft |
| Zoning Type | Multi-family |
Rooms
| Level | Type | Length | Width | Dimensions |
|---|---|---|---|---|
| Second Level | Bathroom | 8 ft | 5 ft | 8 ft x 5 ft |
| Second Level | Bedroom | 12 ft | 11 ft | 12 ft x 11 ft |
| Second Level | Ensuite | 6 ft | 5 ft | 6 ft x 5 ft |
| Second Level | Primary Bedroom | 15 ft | 12 ft | 15 ft x 12 ft |
| Main Level | Bathroom | 4 ft | 7 ft | 4 ft x 7 ft |
| Main Level | Living Room | 19 ft | 14 ft | 19 ft x 14 ft |
| Main Level | Dining Room | 14 ft | 7 ft | 14 ft x 7 ft |
| Main Level | Dining Nook | 11 ft | 8 ft | 11 ft x 8 ft |
| Main Level | Kitchen | 12 ft | 8 ft | 12 ft x 8 ft |
| Main Level | Entrance | 5 ft | 5 ft | 5 ft x 5 ft |
https://www.realtor.ca/real-estate/28327188/7-1309-mckenzie-ave-saanich-cedar-hill

101-791 Goldstream Ave
Victoria, British Columbia V9B 2X5
(250) 478-9600
(250) 478-6060
www.remax-camosun-victoria-bc.com/
Interested?
Contact us for more information




























