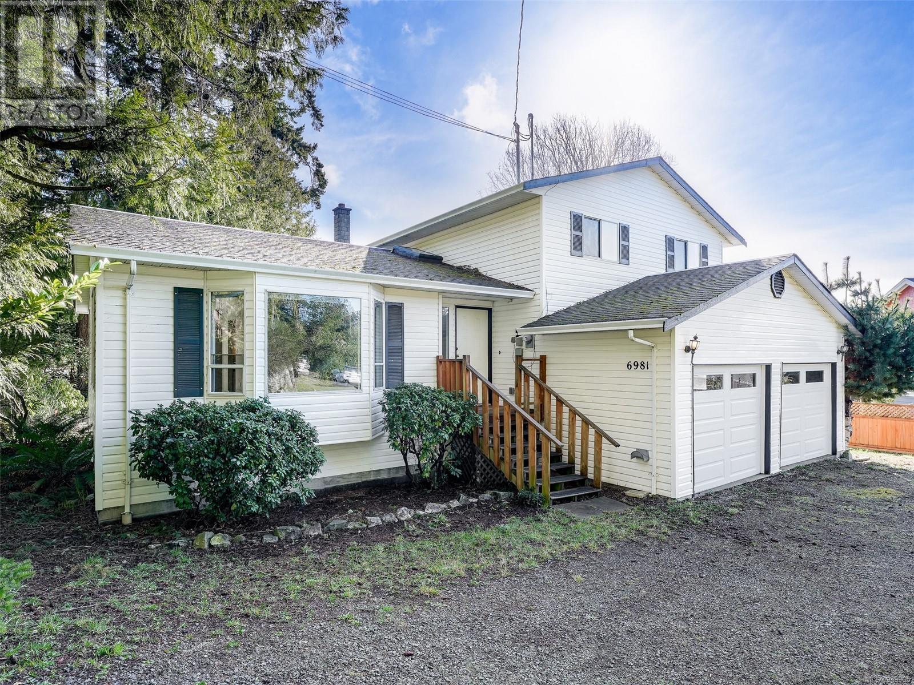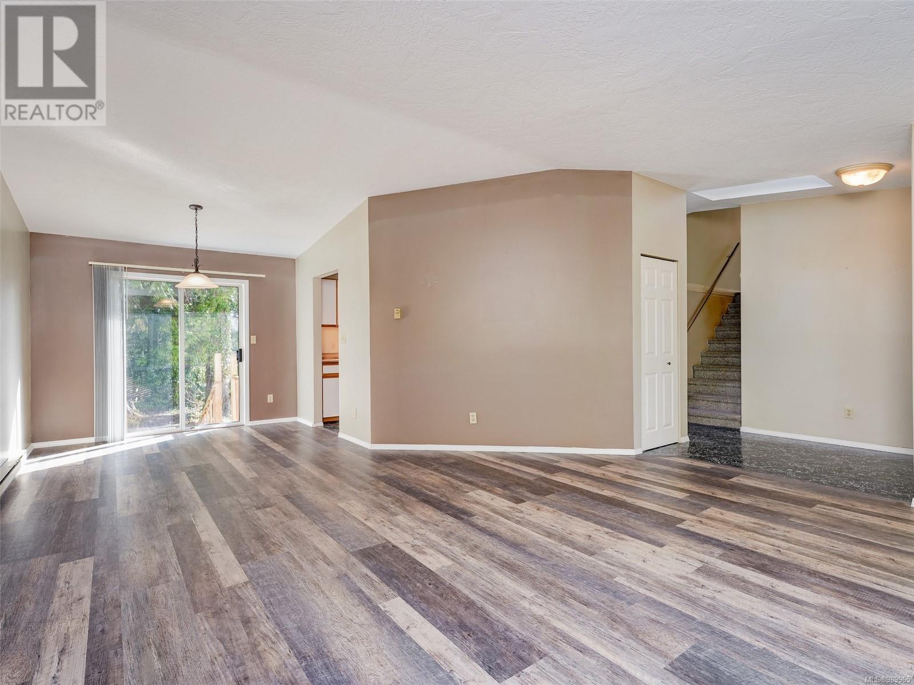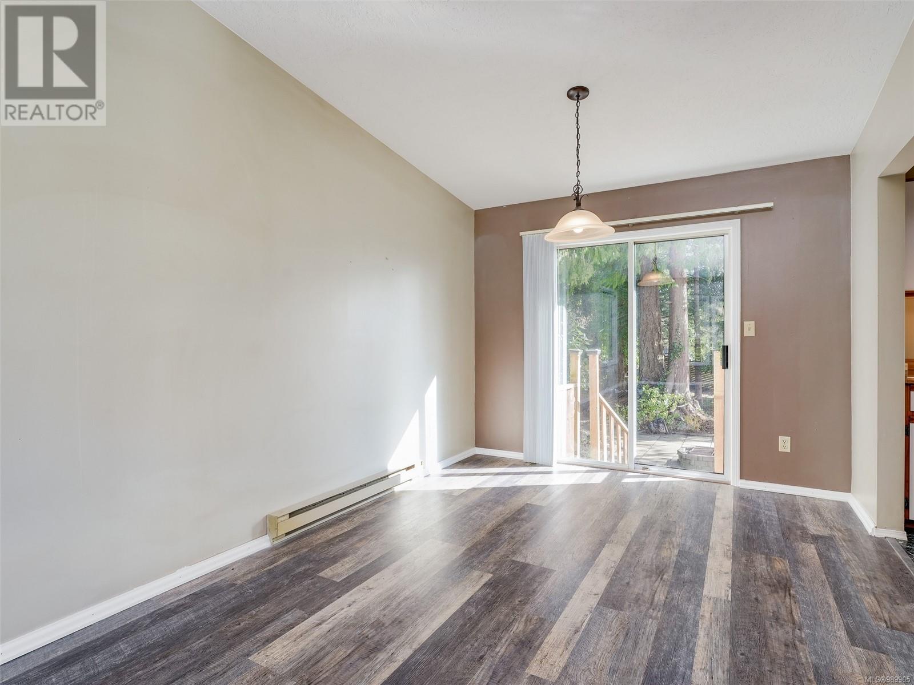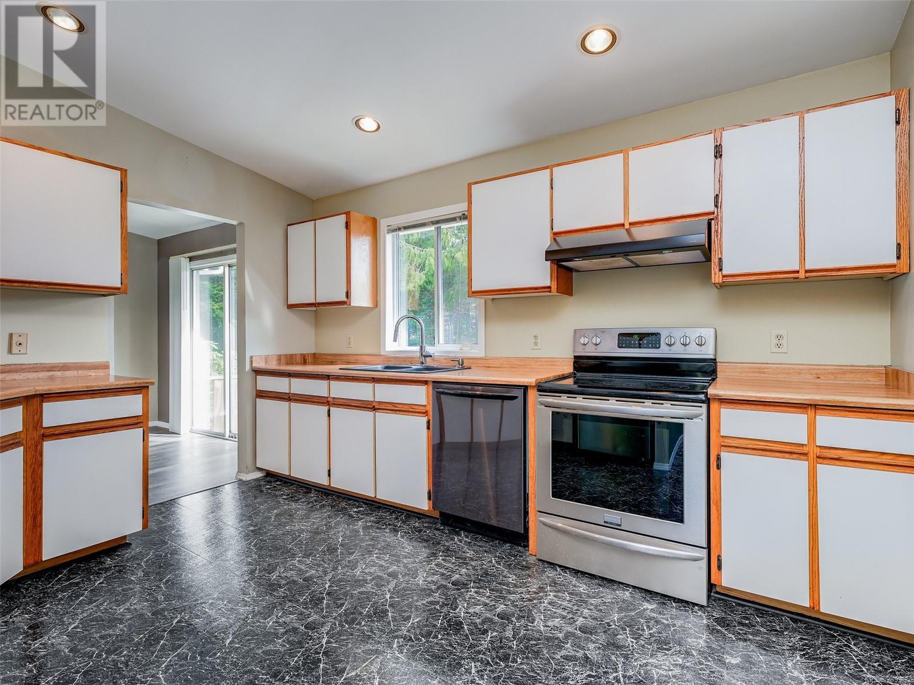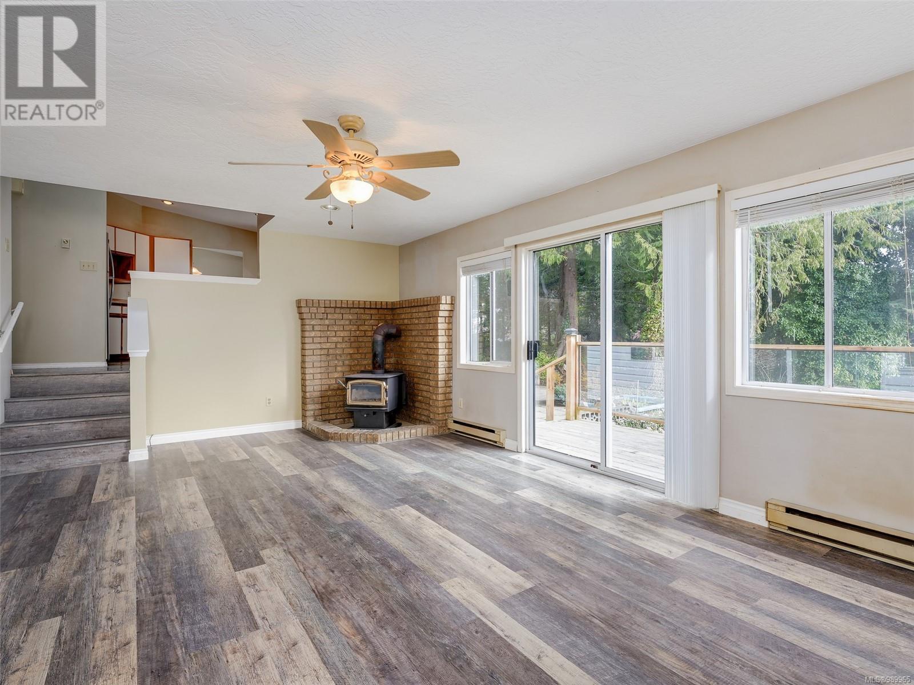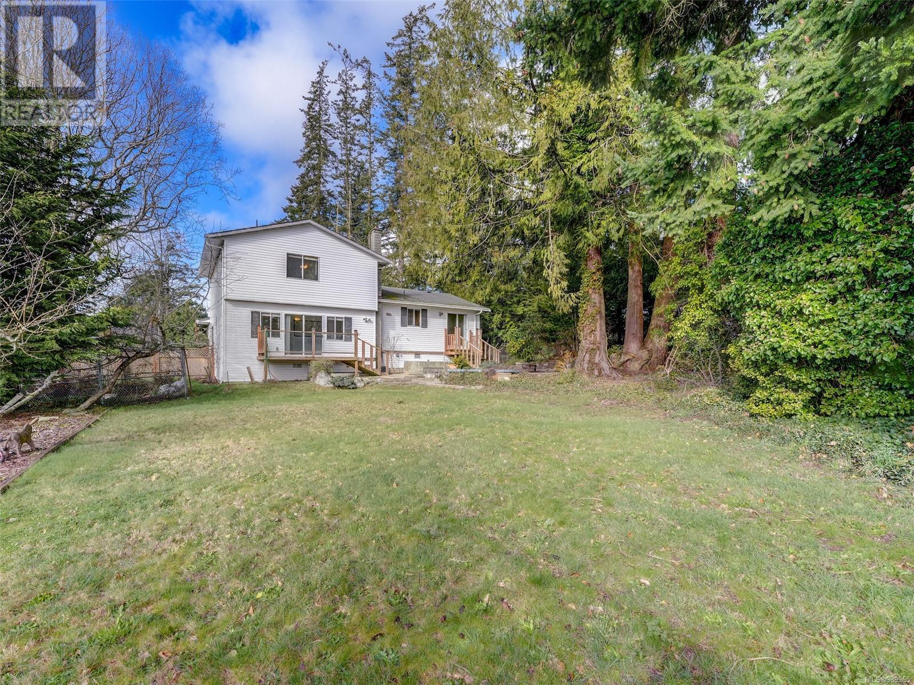6981 West Coast Rd Sooke, British Columbia V9Z 0V1
$828,800
Charming Split-Level Home w/Ocean views! Welcome to this beautiful single-family detached home, located on a useable 0.44 acre freehold lot. This custom, 1989-built home offers the ideal blend of comfort & style, perfect for a growing family. Nearly 1,800sf of gracious living w/in-line dining & stairs to the private backyard. European-style kitchen steps down to family room w/cozy wood stove. Upstairs boasts three generous BR. The primary is a true retreat w/stunning ocean views, walk in closet & spa-like ensuite. Step outside to the expansive backyard, featuring fire pit area ideal for evening gatherings. The property includes a double garage w/ample parking & full crawl space. This home has been thoughtfully designed for functionality, offering a wonderful living experience for families w/options for additional accommodation for in-law suite or home based business. Prime location steps to bus stop & easy walking distance to Sooke core. Priced to please @$828,800. Make it home today! (id:29647)
Property Details
| MLS® Number | 989965 |
| Property Type | Single Family |
| Neigbourhood | West Coast Rd |
| Features | Central Location, Level Lot, Park Setting, Southern Exposure, Wooded Area, Irregular Lot Size, Other, Marine Oriented |
| Parking Space Total | 6 |
| Plan | Vip82866 |
| Structure | Patio(s) |
| View Type | Mountain View, Ocean View |
Building
| Bathroom Total | 3 |
| Bedrooms Total | 3 |
| Architectural Style | Westcoast |
| Constructed Date | 1989 |
| Cooling Type | None |
| Fireplace Present | Yes |
| Fireplace Total | 1 |
| Heating Fuel | Electric, Wood |
| Heating Type | Baseboard Heaters |
| Size Interior | 2272 Sqft |
| Total Finished Area | 1792 Sqft |
| Type | House |
Land
| Acreage | No |
| Size Irregular | 19053 |
| Size Total | 19053 Sqft |
| Size Total Text | 19053 Sqft |
| Zoning Description | R1 |
| Zoning Type | Residential |
Rooms
| Level | Type | Length | Width | Dimensions |
|---|---|---|---|---|
| Second Level | Bathroom | 10' x 8' | ||
| Second Level | Ensuite | 8' x 5' | ||
| Second Level | Primary Bedroom | 15' x 14' | ||
| Second Level | Bedroom | 11' x 11' | ||
| Second Level | Bedroom | 11' x 11' | ||
| Main Level | Porch | 5' x 7' | ||
| Main Level | Patio | 35 ft | Measurements not available x 35 ft | |
| Main Level | Bathroom | 7' x 7' | ||
| Main Level | Laundry Room | 6' x 5' | ||
| Main Level | Family Room | 14' x 22' | ||
| Main Level | Dining Room | 8' x 10' | ||
| Main Level | Kitchen | 12' x 13' | ||
| Main Level | Living Room | 19' x 17' | ||
| Main Level | Entrance | 11' x 6' |
https://www.realtor.ca/real-estate/28000066/6981-west-coast-rd-sooke-west-coast-rd

6739 West Coast Rd, P.o. Box 369
Sooke, British Columbia V9Z 1G1
(250) 642-6361
(250) 642-3012
www.rlpvictoria.com/

6739 West Coast Rd, P.o. Box 369
Sooke, British Columbia V9Z 1G1
(250) 642-6361
(250) 642-3012
www.rlpvictoria.com/

6739 West Coast Rd, P.o. Box 369
Sooke, British Columbia V9Z 1G1
(250) 642-6361
(250) 642-3012
www.rlpvictoria.com/
Interested?
Contact us for more information


