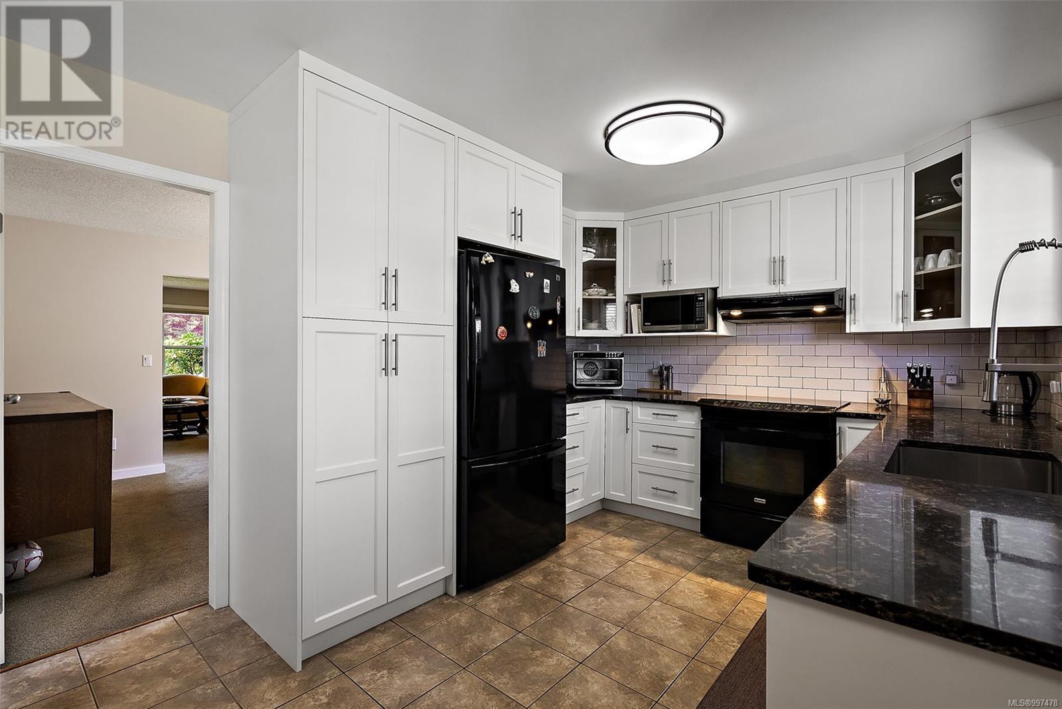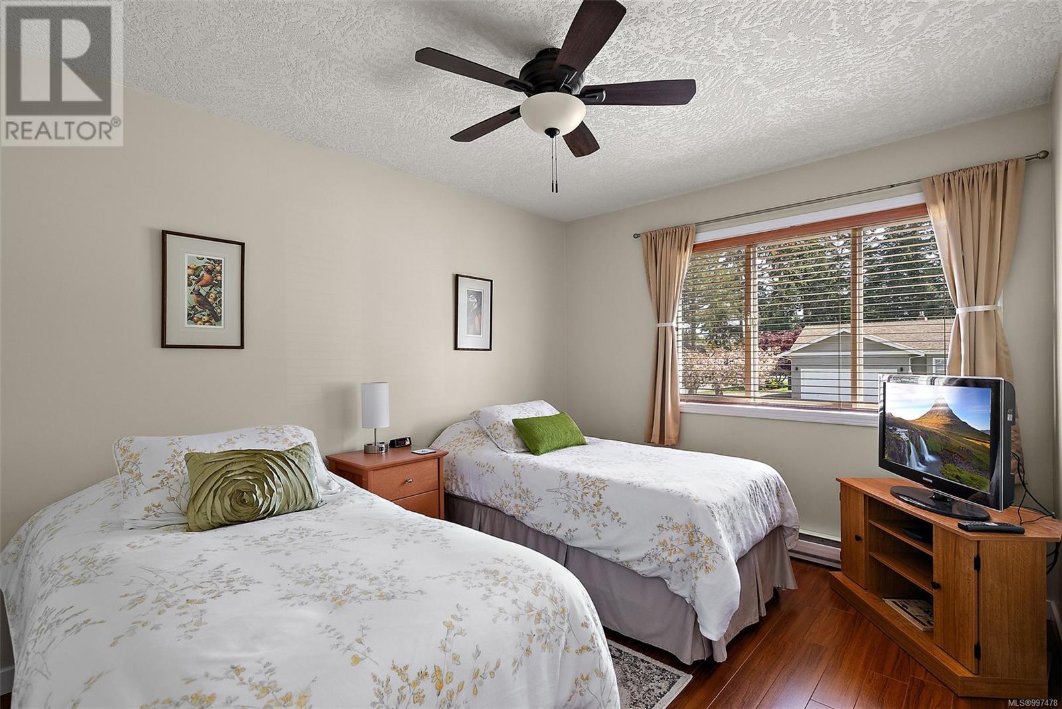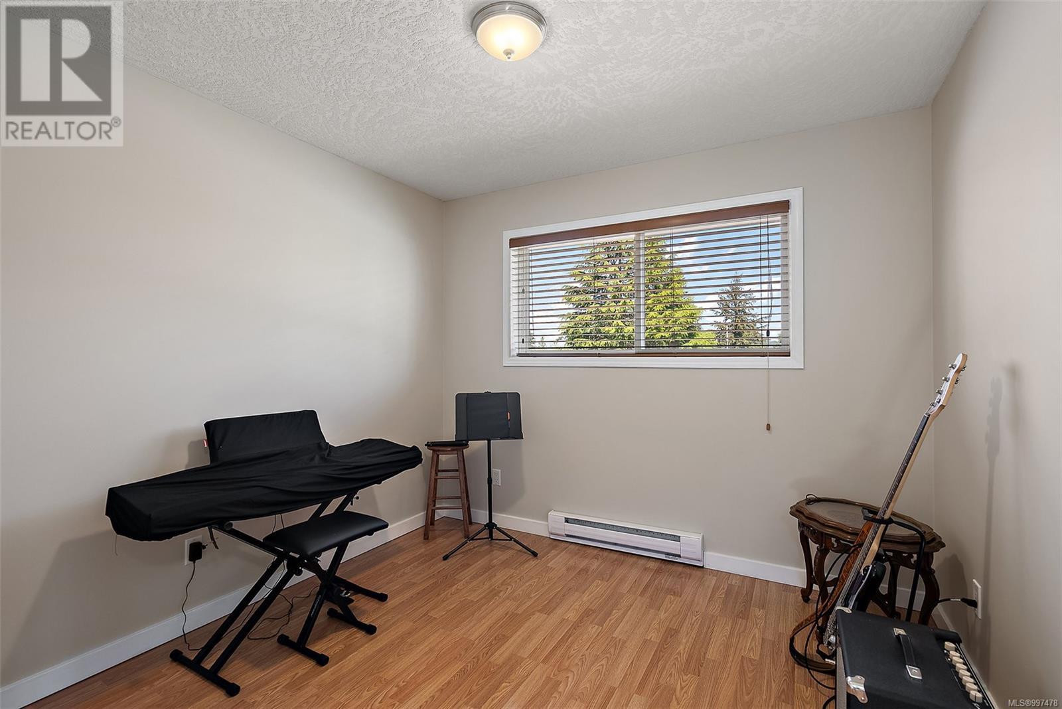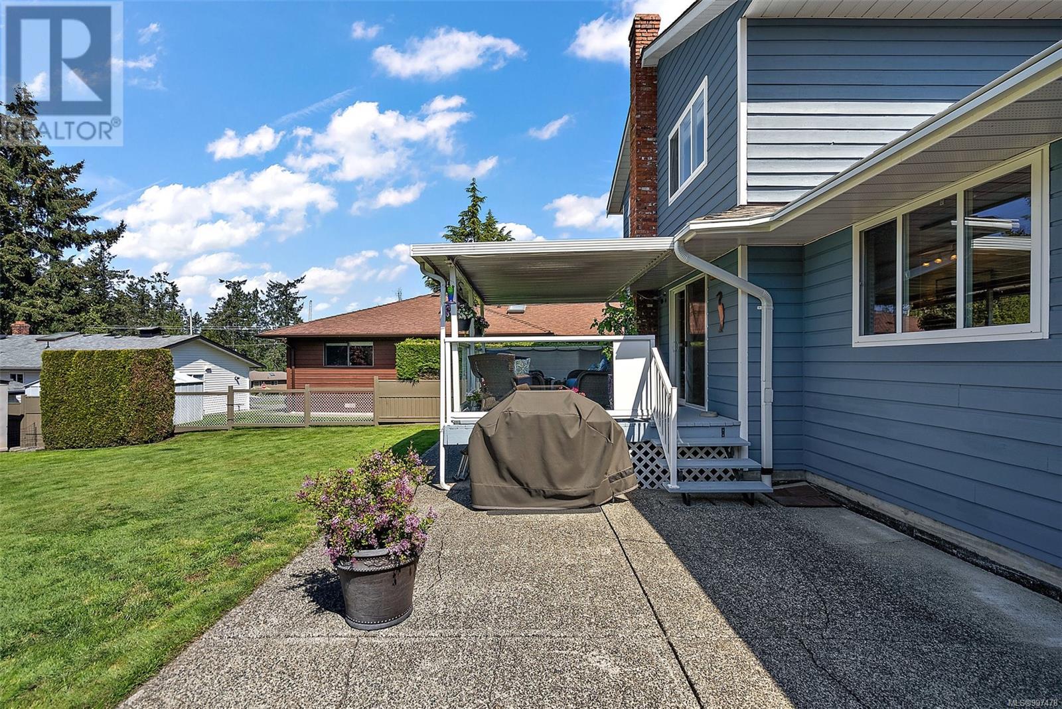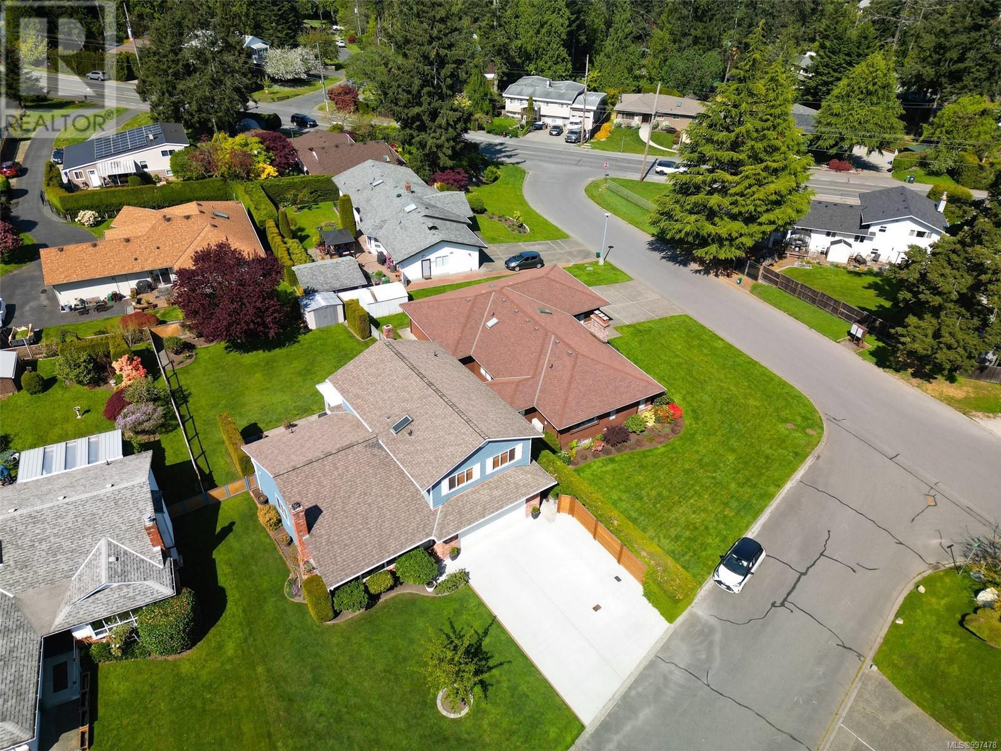6944 Shiner Pl Central Saanich, British Columbia V8M 1E8
$1,199,000
Welcome to 6944 Shiner Place, a peaceful retreat nestled in the heart of Brentwood Bay. Located on a quiet cul-de-sac, this spacious home offers the perfect blend of comfort, privacy, and convenience. Set on a beautifully landscaped lot with mature trees and a fenced backyard, it’s an ideal setting for families or those seeking a tranquil lifestyle. Inside, you'll find a bright, open layout designed for easy living and entertaining, with generous room sizes and plenty of natural light. Just minutes from the charming village of Brentwood Bay, this home offers easy access to top rated schools, local shops, parks, and the waterfront. Whether you're enjoying the nearby hiking trails or exploring the beauty of Butchart Gardens, the location is perfect for embracing the West Coast lifestyle. With incredible potential and a welcoming community, 6944 Shiner Place is a rare opportunity you don’t want to miss. (id:29647)
Property Details
| MLS® Number | 997478 |
| Property Type | Single Family |
| Neigbourhood | Brentwood Bay |
| Parking Space Total | 5 |
| Plan | Vip44498 |
| Structure | Patio(s) |
Building
| Bathroom Total | 2 |
| Bedrooms Total | 4 |
| Appliances | Refrigerator, Stove, Washer, Dryer |
| Constructed Date | 1987 |
| Cooling Type | None |
| Fireplace Present | Yes |
| Fireplace Total | 2 |
| Heating Type | Baseboard Heaters |
| Size Interior | 3230 Sqft |
| Total Finished Area | 2242 Sqft |
| Type | House |
Land
| Acreage | No |
| Size Irregular | 8733 |
| Size Total | 8733 Sqft |
| Size Total Text | 8733 Sqft |
| Zoning Type | Residential |
Rooms
| Level | Type | Length | Width | Dimensions |
|---|---|---|---|---|
| Second Level | Bedroom | 12 ft | 9 ft | 12 ft x 9 ft |
| Second Level | Bedroom | 10 ft | 12 ft | 10 ft x 12 ft |
| Second Level | Bedroom | 10 ft | 10 ft | 10 ft x 10 ft |
| Second Level | Bathroom | 4-Piece | ||
| Second Level | Primary Bedroom | 12 ft | 13 ft | 12 ft x 13 ft |
| Main Level | Patio | 22 ft | 17 ft | 22 ft x 17 ft |
| Main Level | Office | 10 ft | 8 ft | 10 ft x 8 ft |
| Main Level | Storage | 7 ft | 4 ft | 7 ft x 4 ft |
| Main Level | Bathroom | 2-Piece | ||
| Main Level | Laundry Room | 8 ft | 7 ft | 8 ft x 7 ft |
| Main Level | Family Room | 18 ft | 13 ft | 18 ft x 13 ft |
| Main Level | Kitchen | 17 ft | 10 ft | 17 ft x 10 ft |
| Main Level | Dining Room | 13 ft | 11 ft | 13 ft x 11 ft |
| Main Level | Entrance | 5 ft | 21 ft | 5 ft x 21 ft |
| Main Level | Living Room | 15 ft | 15 ft | 15 ft x 15 ft |
https://www.realtor.ca/real-estate/28259743/6944-shiner-pl-central-saanich-brentwood-bay

3194 Douglas St
Victoria, British Columbia V8Z 3K6
(250) 383-1500
(250) 383-1533

3194 Douglas St
Victoria, British Columbia V8Z 3K6
(250) 383-1500
(250) 383-1533

3194 Douglas St
Victoria, British Columbia V8Z 3K6
(250) 383-1500
(250) 383-1533
Interested?
Contact us for more information




