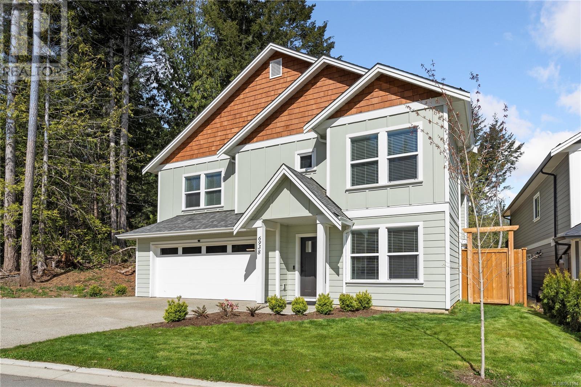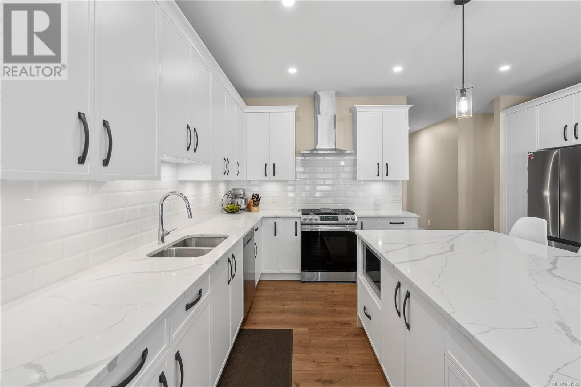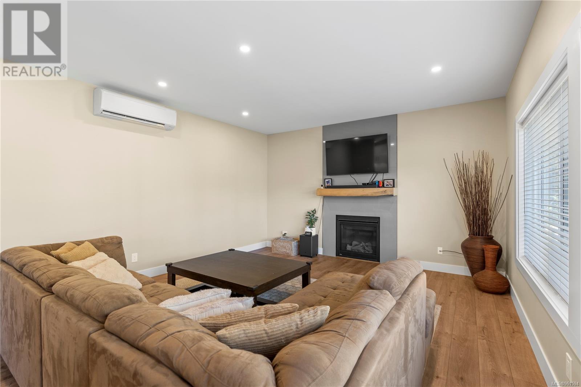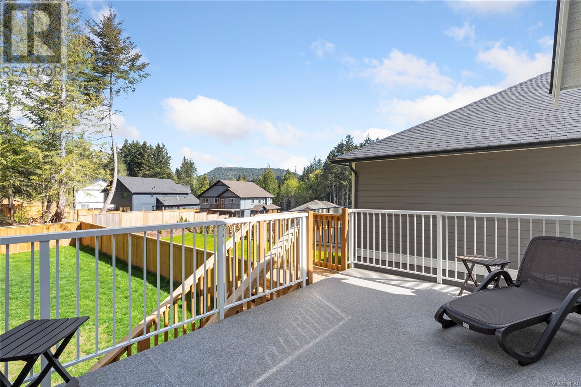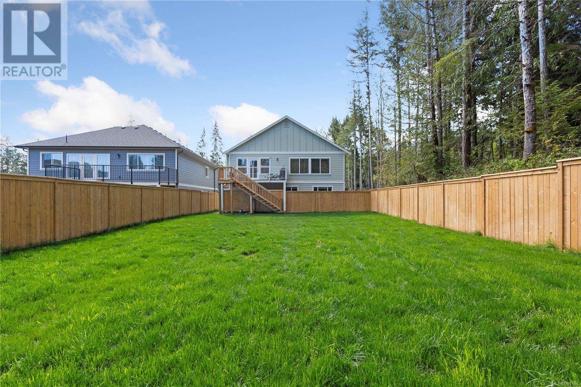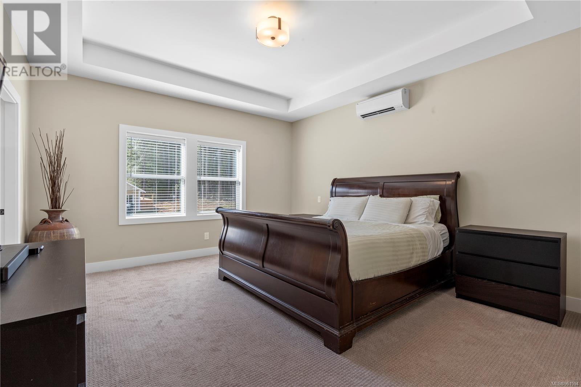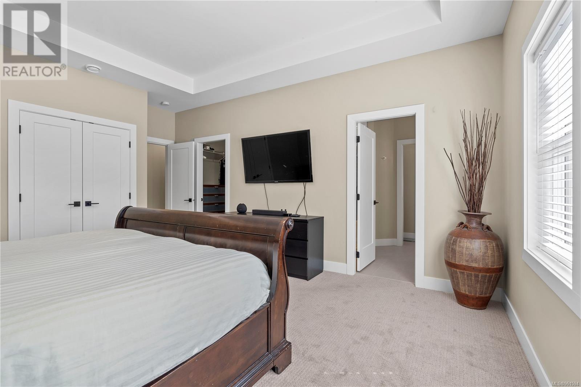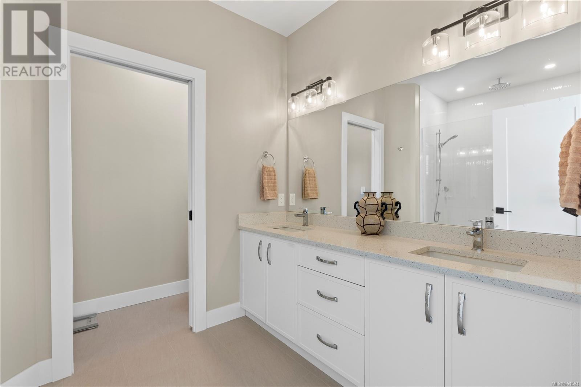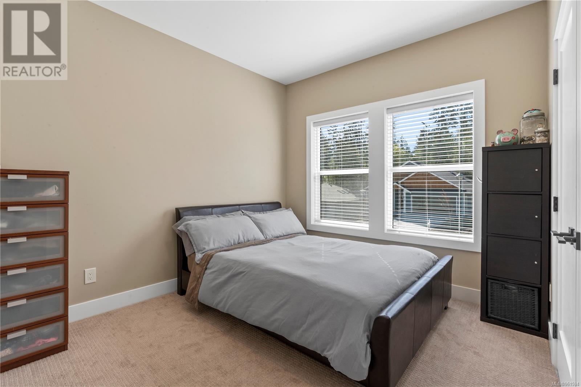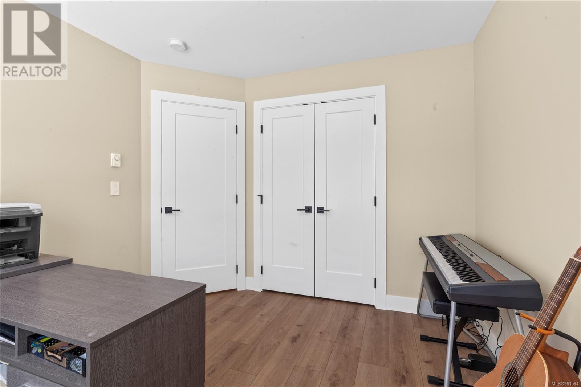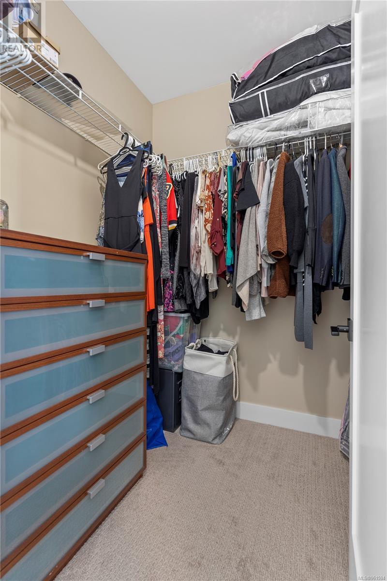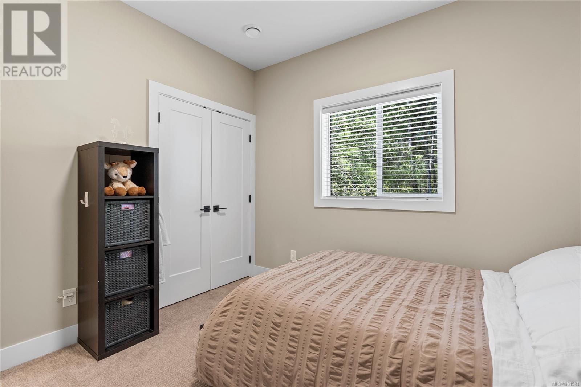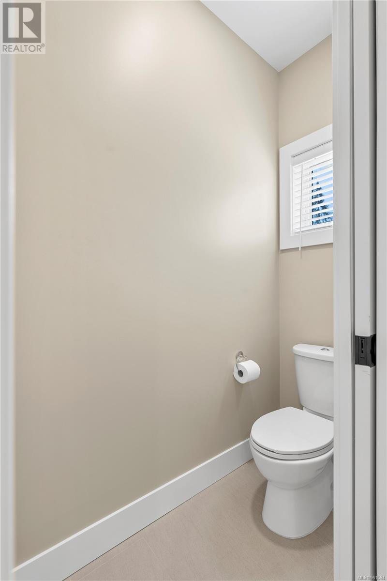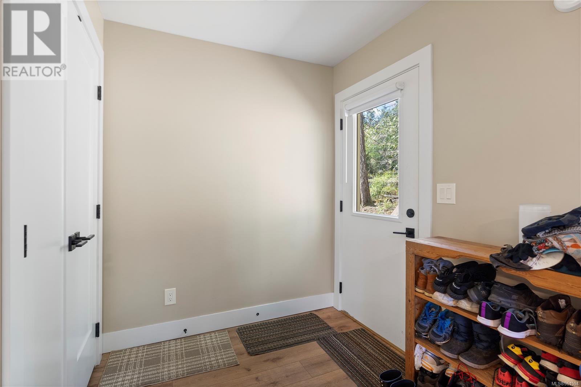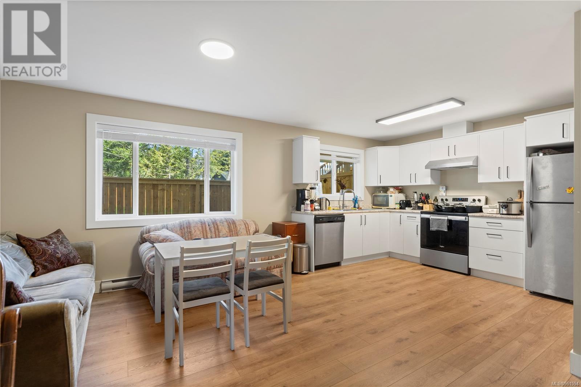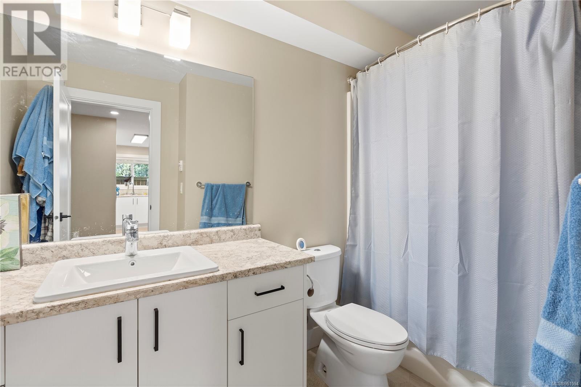6938 Ridgecrest Rd Sooke, British Columbia V9Z 0L2
$1,139,000
Welcome to this exceptional family home built by local Sooke builder Stellar Homes! This home is loaded with extras and is perfectly situated at the end of a quiet dead end street. The main living area features a huge chef's kitchen with tons of storage & a bright dining room with easy access to a huge deck with stairs leading a massive fully fenced back yard. The spacious living room is accented with gas fireplace, live edge mantle & extra pot lights! The primary bedroom has its own heat pump unit & luxurious ensuite. There are also 2 more generously sized bedrooms on the main living floor as well as a laundry room and 4 piece bathroom. The lower level includes another bedroom or office that belongs to the main home as well as access to the double garage and additional storage area. Behind the garage you will find a 2 bed legal suite with its own entrance and outdoor space currently rented for $2000 a month. This home offers incredible value with remaining new home warranty & no GST! (id:29647)
Property Details
| MLS® Number | 961594 |
| Property Type | Single Family |
| Neigbourhood | Broomhill |
| Parking Space Total | 4 |
| Plan | Epp108249 |
Building
| Bathroom Total | 3 |
| Bedrooms Total | 6 |
| Appliances | Refrigerator, Stove, Washer, Dryer |
| Architectural Style | Westcoast |
| Constructed Date | 2023 |
| Cooling Type | Air Conditioned |
| Fireplace Present | Yes |
| Fireplace Total | 1 |
| Heating Type | Baseboard Heaters, Heat Pump |
| Size Interior | 3375 Sqft |
| Total Finished Area | 2951 Sqft |
| Type | House |
Parking
| Garage |
Land
| Acreage | No |
| Size Irregular | 7535 |
| Size Total | 7535 Sqft |
| Size Total Text | 7535 Sqft |
| Zoning Type | Residential |
Rooms
| Level | Type | Length | Width | Dimensions |
|---|---|---|---|---|
| Second Level | Bathroom | 10 ft | 5 ft | 10 ft x 5 ft |
| Second Level | Bedroom | 16 ft | 11 ft | 16 ft x 11 ft |
| Second Level | Ensuite | 7 ft | 11 ft | 7 ft x 11 ft |
| Second Level | Primary Bedroom | 13 ft | 17 ft | 13 ft x 17 ft |
| Second Level | Bedroom | 10 ft | 10 ft | 10 ft x 10 ft |
| Second Level | Laundry Room | 7 ft | 6 ft | 7 ft x 6 ft |
| Second Level | Living Room | 20 ft | 15 ft | 20 ft x 15 ft |
| Second Level | Dining Room | 15 ft | 8 ft | 15 ft x 8 ft |
| Second Level | Kitchen | 16 ft | 14 ft | 16 ft x 14 ft |
| Lower Level | Bedroom | 10 ft | 10 ft | 10 ft x 10 ft |
| Lower Level | Bedroom | 10 ft | 10 ft | 10 ft x 10 ft |
| Main Level | Storage | 9 ft | 5 ft | 9 ft x 5 ft |
| Main Level | Laundry Room | 6 ft | 5 ft | 6 ft x 5 ft |
| Main Level | Bathroom | 10 ft | 6 ft | 10 ft x 6 ft |
| Main Level | Entrance | 5 ft | 6 ft | 5 ft x 6 ft |
| Main Level | Bedroom | 10 ft | 8 ft | 10 ft x 8 ft |
| Main Level | Entrance | 19 ft | 9 ft | 19 ft x 9 ft |
https://www.realtor.ca/real-estate/26799474/6938-ridgecrest-rd-sooke-broomhill
#301-1321 Blanshard St
Victoria, British Columbia V8W 0B6
(833) 817-6506
www.exprealty.ca/
Interested?
Contact us for more information


