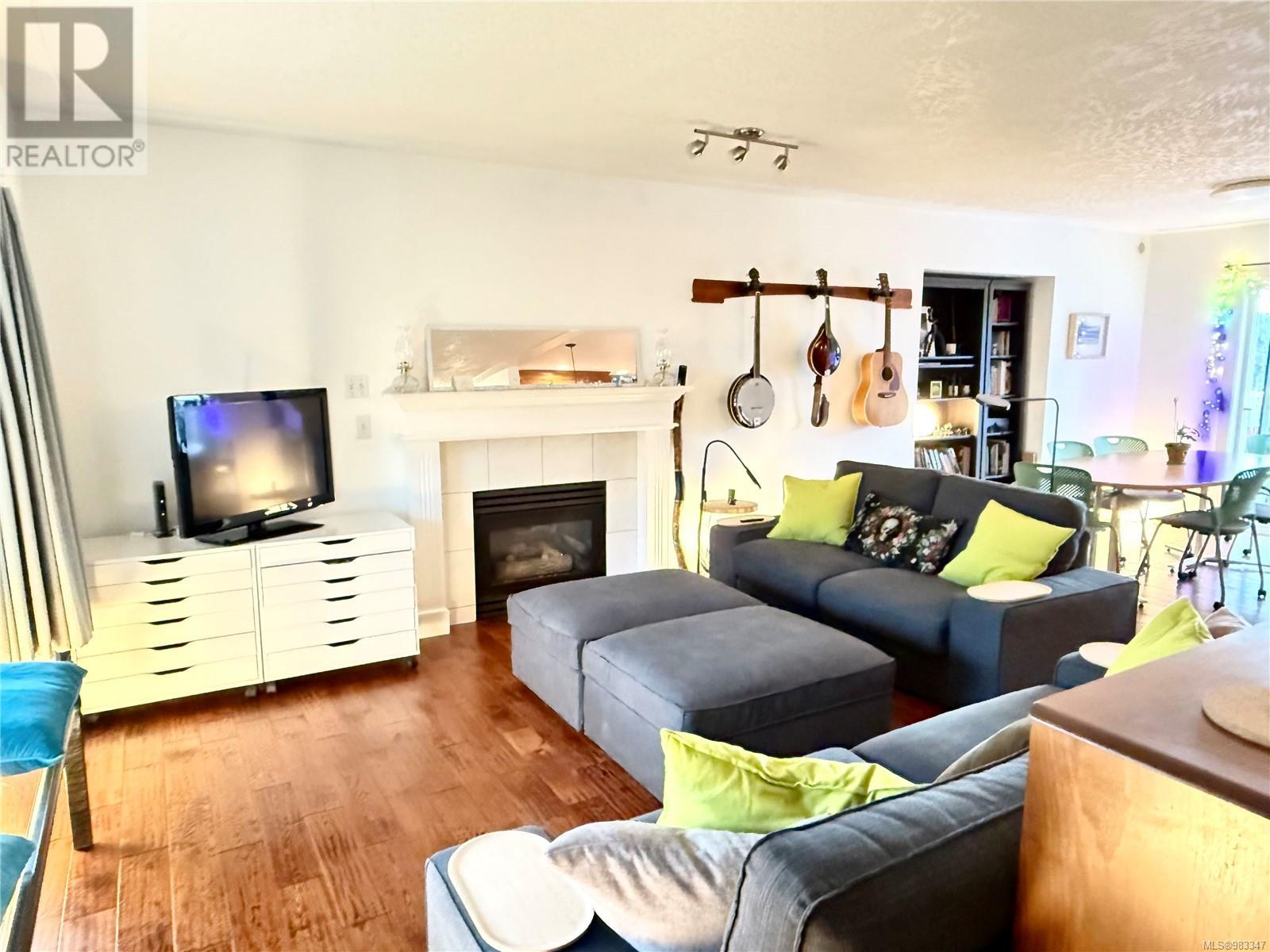6921 Larkspur Rd Sooke, British Columbia V9Z 0M8
4 Bedroom
4 Bathroom
2538 sqft
Fireplace
None
Baseboard Heaters
$849,900
Lovely family home on a 9500 square foot lot backing on to Charval Park. Offering 3 bedrooms plus studio/den and 2 baths on the main plus 1 bedroom/2 bath suite in the walk-out basement. Open concept main with living, dining and kitchen which offers ample counter space and island with bar seating. Gas fireplace and large picture window in the living room. Updates including wood laminate flooring and door and window casings. Over 2600 square feet of living space on 2 levels.Well kept with excellent suite tenant in place. (id:29647)
Property Details
| MLS® Number | 983347 |
| Property Type | Single Family |
| Neigbourhood | Broomhill |
| Features | Central Location, Other, Rectangular |
| Parking Space Total | 1 |
| Plan | Vip57558 |
Building
| Bathroom Total | 4 |
| Bedrooms Total | 4 |
| Constructed Date | 1997 |
| Cooling Type | None |
| Fireplace Present | Yes |
| Fireplace Total | 1 |
| Heating Fuel | Electric, Natural Gas |
| Heating Type | Baseboard Heaters |
| Size Interior | 2538 Sqft |
| Total Finished Area | 2538 Sqft |
| Type | House |
Land
| Acreage | No |
| Size Irregular | 9583 |
| Size Total | 9583 Sqft |
| Size Total Text | 9583 Sqft |
| Zoning Description | R-2 |
| Zoning Type | Residential |
Rooms
| Level | Type | Length | Width | Dimensions |
|---|---|---|---|---|
| Lower Level | Recreation Room | 15' x 12' | ||
| Lower Level | Family Room | 12' x 23' | ||
| Lower Level | Laundry Room | 15' x 6' | ||
| Lower Level | Ensuite | 4-Piece | ||
| Lower Level | Bathroom | 3-Piece | ||
| Lower Level | Primary Bedroom | 12' x 20' | ||
| Lower Level | Kitchen | 15' x 10' | ||
| Lower Level | Living Room | 15' x 12' | ||
| Main Level | Bedroom | 10' x 11' | ||
| Main Level | Bedroom | 10' x 11' | ||
| Main Level | Ensuite | 4-Piece | ||
| Main Level | Bathroom | 4-Piece | ||
| Main Level | Primary Bedroom | 12' x 14' | ||
| Main Level | Kitchen | 12' x 12' | ||
| Main Level | Dining Room | 12' x 12' | ||
| Main Level | Living Room | 15' x 12' |
https://www.realtor.ca/real-estate/27753658/6921-larkspur-rd-sooke-broomhill

RE/MAX Island Properties
215-19 Dallas Rd
Victoria, British Columbia V8V 5A6
215-19 Dallas Rd
Victoria, British Columbia V8V 5A6
(250) 940-7526
(250) 748-2711
Interested?
Contact us for more information














