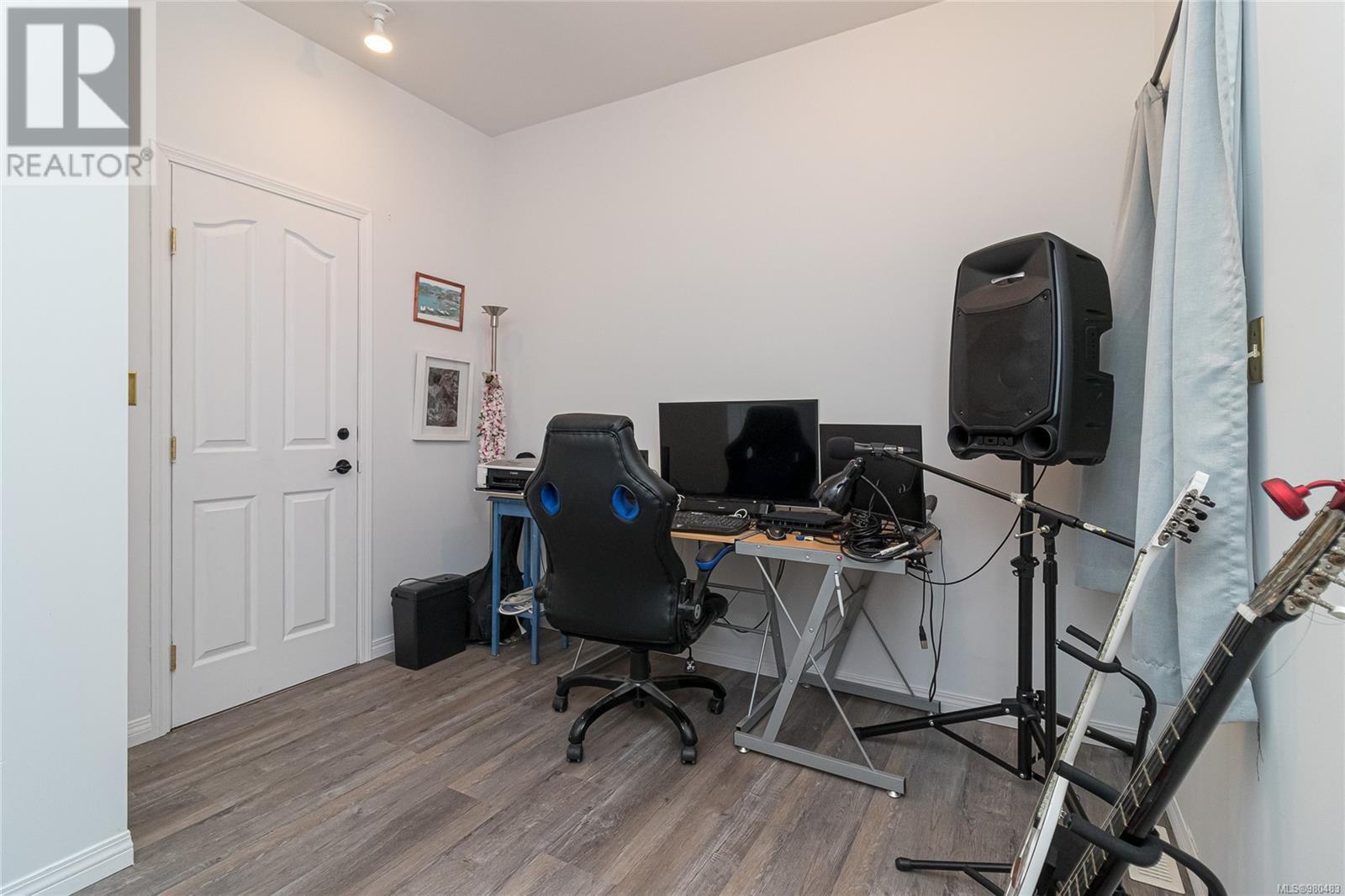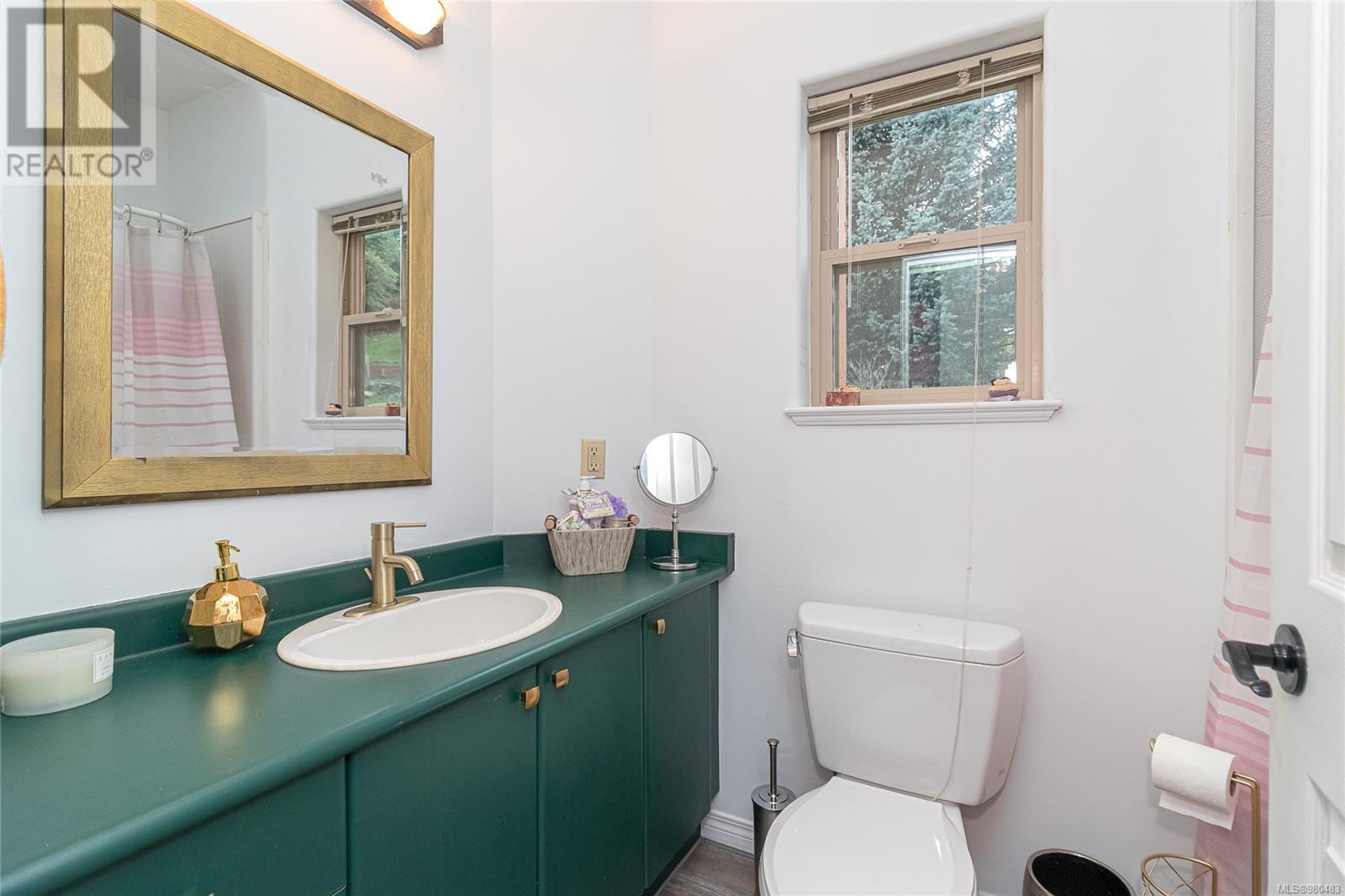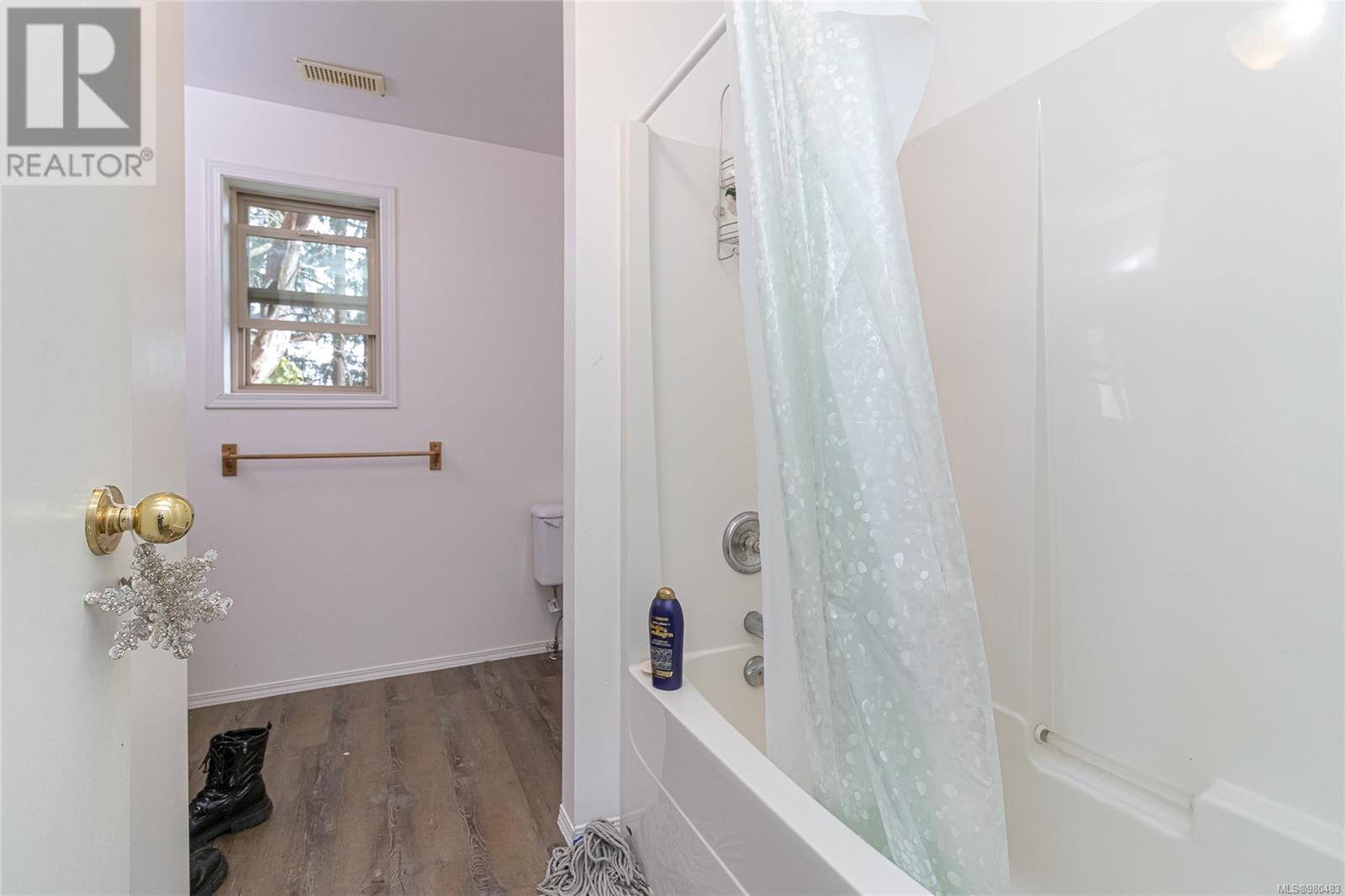692 Townview Terr Colwood, British Columbia V9C 3L9
$2,388,000
Breathtaking views and appealing architectural details abound! Enjoy impressive views of the ocean, mountains and downtown Victoria framed by the numerous arched windows or from the many decks. This Mediterranean-inspired stucco home provides main level living with new luxury vinyl flooring and a generous primary bedroom complete with a sublime ensuite, roomy walk-in closet and custom retractable blinds to reveal the morning view. The open concept living area provides a flexible floorplan and connects nicely with the updated kitchen with island. Well-designed for multi-generational families with an in-law suite sharing the yard and garden. Additionally, three individual 1-bedroom suites with view-capturing balconies provide revenue opportunities. Located on a quiet cul-de-sac on Triangle Mountain this property must be seen to be truly appreciated! Ca (id:29647)
Property Details
| MLS® Number | 980483 |
| Property Type | Single Family |
| Neigbourhood | Triangle |
| Features | Cul-de-sac, Irregular Lot Size, Other |
| Parking Space Total | 5 |
| Plan | Vip42629 |
| View Type | City View, Mountain View, Ocean View |
Building
| Bathroom Total | 6 |
| Bedrooms Total | 7 |
| Architectural Style | Other |
| Constructed Date | 1998 |
| Cooling Type | None |
| Fireplace Present | No |
| Heating Fuel | Natural Gas |
| Size Interior | 4925 Sqft |
| Total Finished Area | 4184 Sqft |
| Type | House |
Land
| Acreage | No |
| Size Irregular | 12196 |
| Size Total | 12196 Sqft |
| Size Total Text | 12196 Sqft |
| Zoning Type | Residential |
Rooms
| Level | Type | Length | Width | Dimensions |
|---|---|---|---|---|
| Lower Level | Storage | 31' x 8' | ||
| Lower Level | Bathroom | 4-Piece | ||
| Lower Level | Bedroom | 11' x 13' | ||
| Lower Level | Kitchen | 10' x 10' | ||
| Lower Level | Living Room | 12' x 10' | ||
| Main Level | Balcony | 12' x 9' | ||
| Main Level | Bathroom | 4-Piece | ||
| Main Level | Bedroom | 10' x 10' | ||
| Main Level | Bedroom | 10' x 12' | ||
| Main Level | Ensuite | 4-Piece | ||
| Main Level | Primary Bedroom | 14' x 15' | ||
| Main Level | Kitchen | 15' x 12' | ||
| Main Level | Eating Area | 9' x 9' | ||
| Main Level | Dining Room | 11' x 13' | ||
| Main Level | Living Room | 18' x 12' | ||
| Main Level | Entrance | 7' x 10' | ||
| Other | Bathroom | 4-Piece | ||
| Other | Bedroom | 10' x 13' | ||
| Other | Kitchen | 9' x 7' | ||
| Other | Dining Room | 8' x 13' | ||
| Other | Living Room | 12' x 13' | ||
| Other | Laundry Room | 4' x 7' | ||
| Other | Bedroom | 11' x 11' | ||
| Other | Living Room | 14' x 9' | ||
| Other | Bathroom | 4-Piece | ||
| Other | Kitchen | 8' x 6' | ||
| Other | Bathroom | 3-Piece | ||
| Other | Living Room | 21' x 11' | ||
| Other | Kitchen | 11' x 5' | ||
| Other | Entrance | 10' x 8' |
https://www.realtor.ca/real-estate/27636474/692-townview-terr-colwood-triangle
301-3450 Uptown Boulevard
Victoria, British Columbia V8Z 0B9
(833) 817-6506
www.exprealty.ca/
301-3450 Uptown Boulevard
Victoria, British Columbia V8Z 0B9
(833) 817-6506
www.exprealty.ca/
Interested?
Contact us for more information










































